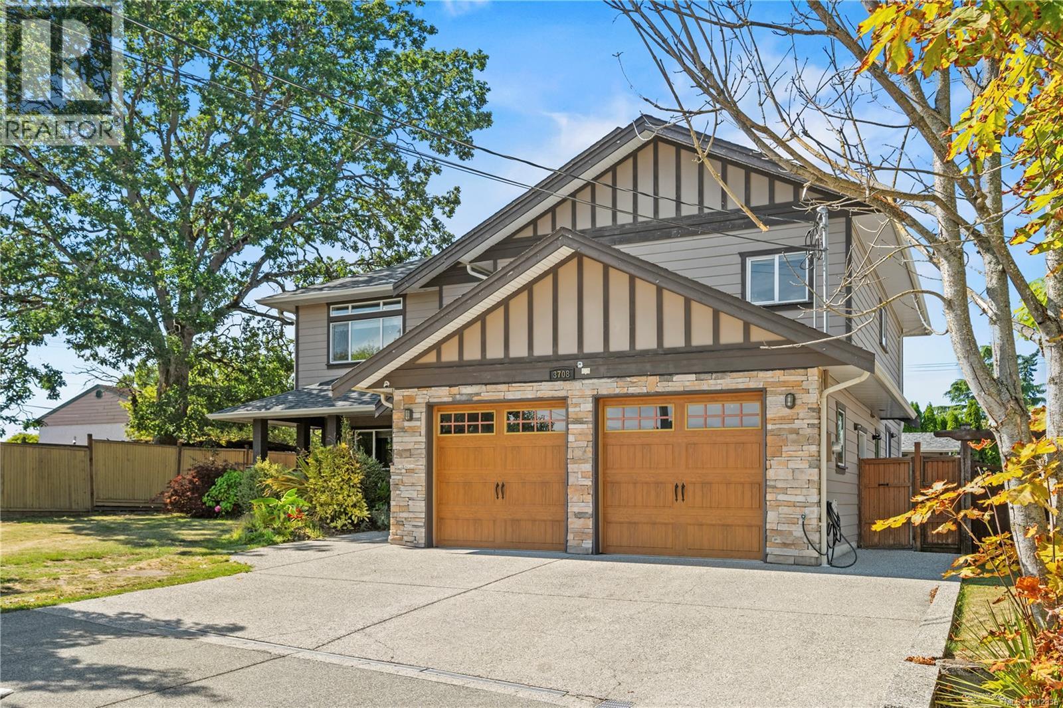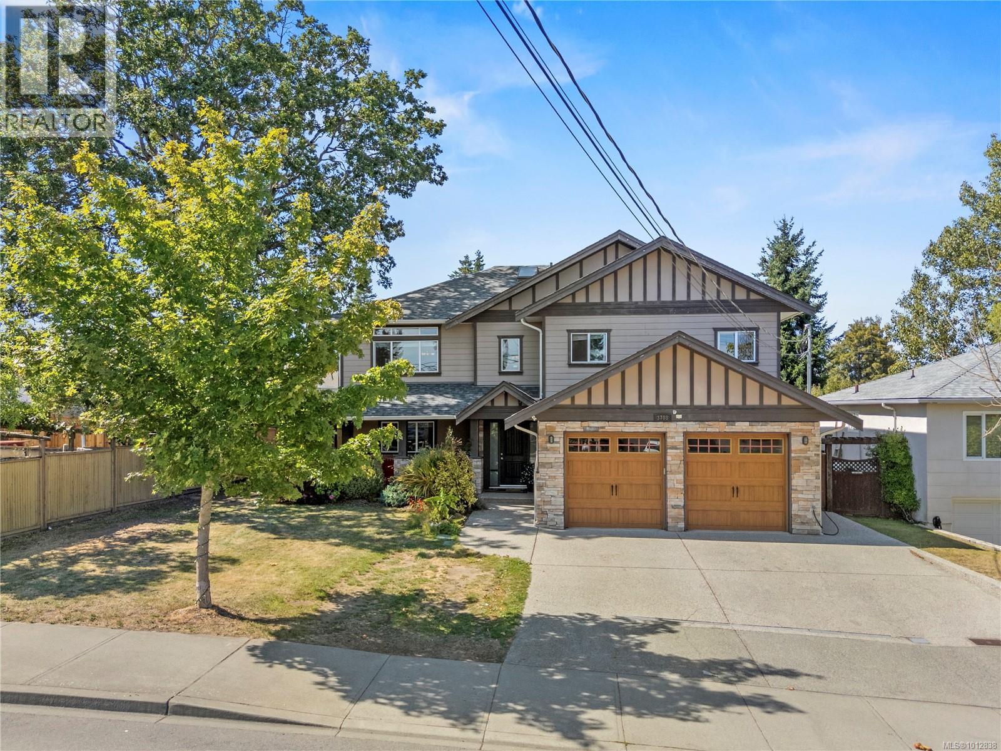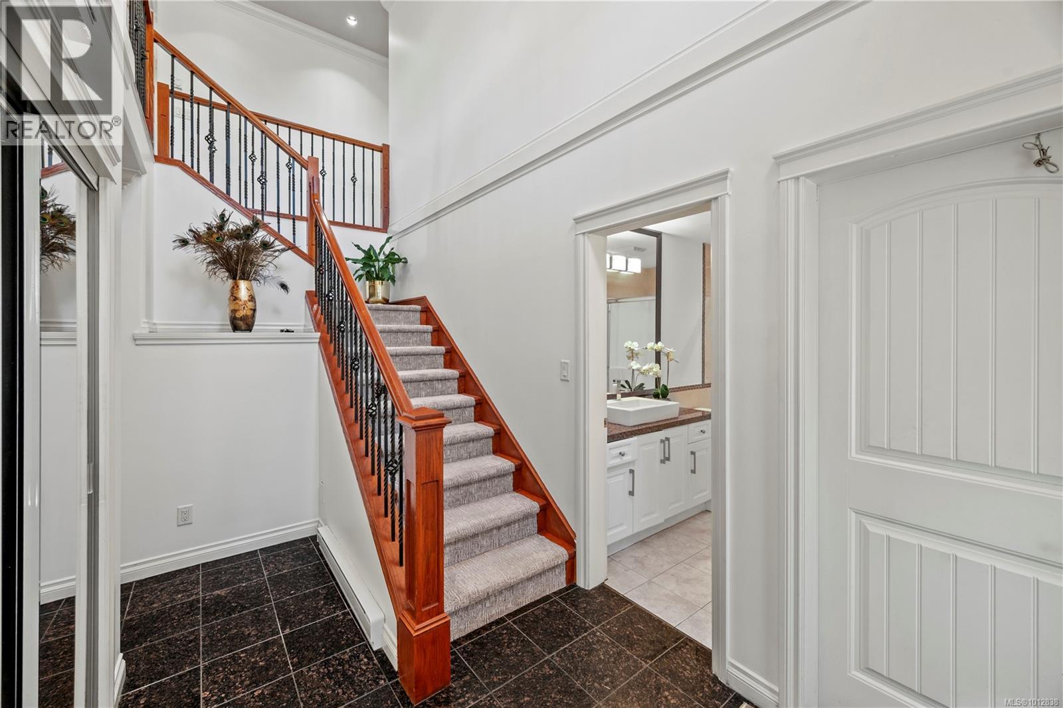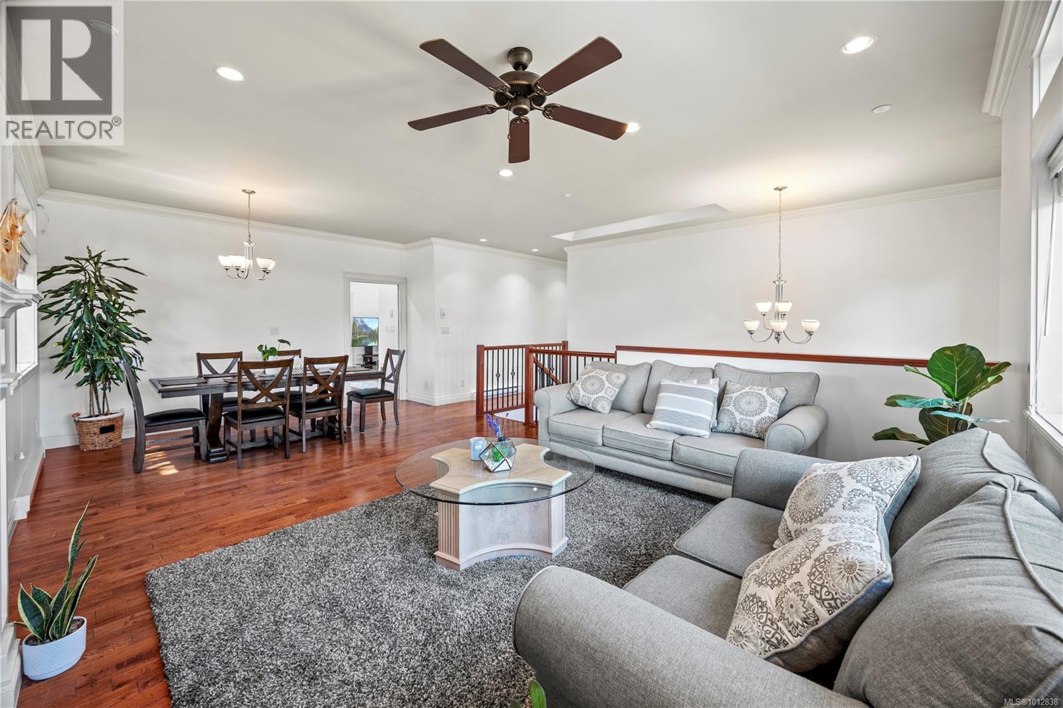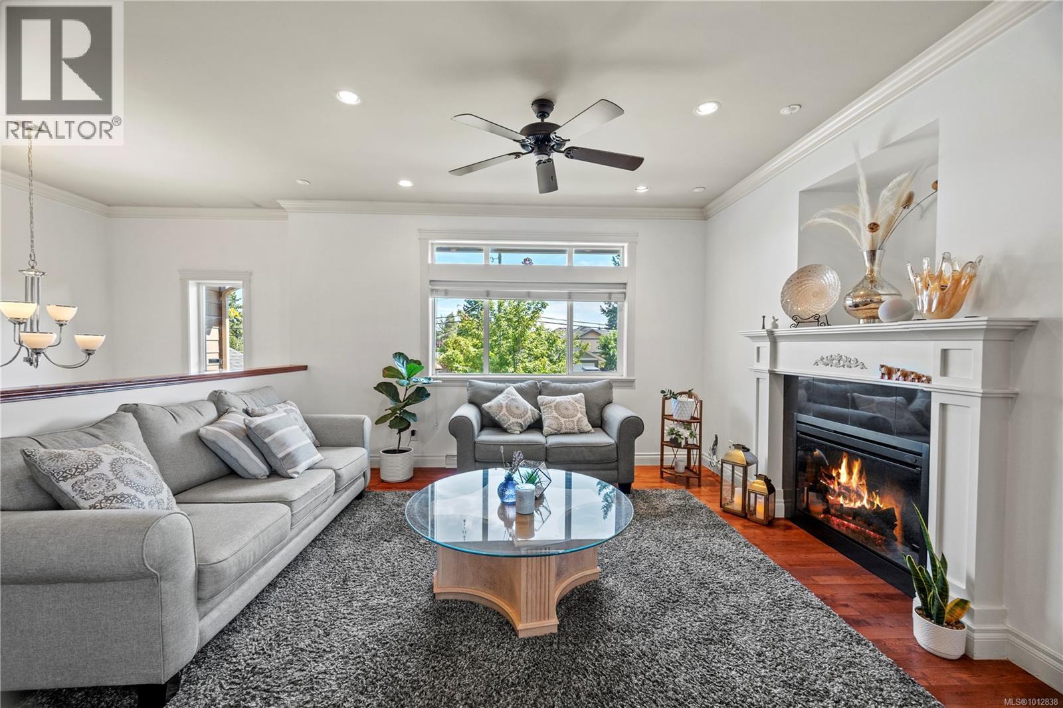3708 Tillicum Rd Saanich, British Columbia V8Z 4H8
$1,399,900
Experience the ultimate in versatile living at 3708 Tillicum Rd. With 7 bedrooms, 5 bathrooms, and a dedicated office, this thoughtfully designed home offers space and style for every stage of life. The upper level boasts 4 generous bedrooms alongside elegant formal living and dining rooms filled with natural light. The lower level is equally impressive, with a flexible 2–3 bedroom suite that seamlessly accommodates extended family or provides excellent rental potential. A double garage, fully fenced yard, and smartly planned layout combine function with sophistication. Perfect for multi-generational living, every detail has been crafted to balance comfort and practicality. Ideally situated just minutes from Uptown, Tillicum Centre, the Galloping Goose Trail, and major transit, this residence delivers a rare blend of space, design, and location—making it a home that truly stands apart. (id:62288)
Open House
This property has open houses!
1:00 pm
Ends at:3:00 pm
Property Details
| MLS® Number | 1012838 |
| Property Type | Single Family |
| Neigbourhood | Tillicum |
| Features | Central Location, Curb & Gutter, Level Lot, Rectangular |
| Parking Space Total | 4 |
| Plan | Vip9404 |
| Structure | Shed, Patio(s) |
Building
| Bathroom Total | 4 |
| Bedrooms Total | 7 |
| Architectural Style | Other |
| Constructed Date | 2010 |
| Cooling Type | None |
| Fireplace Present | Yes |
| Fireplace Total | 1 |
| Heating Fuel | Electric |
| Heating Type | Baseboard Heaters |
| Size Interior | 3,570 Ft2 |
| Total Finished Area | 2789 Sqft |
| Type | House |
Land
| Acreage | No |
| Size Irregular | 6820 |
| Size Total | 6820 Sqft |
| Size Total Text | 6820 Sqft |
| Zoning Description | Rs6 |
| Zoning Type | Residential |
Rooms
| Level | Type | Length | Width | Dimensions |
|---|---|---|---|---|
| Second Level | Bathroom | 4-Piece | ||
| Second Level | Bedroom | 10 ft | 10 ft | 10 ft x 10 ft |
| Second Level | Bedroom | 10 ft | 13 ft | 10 ft x 13 ft |
| Second Level | Bedroom | 11 ft | 10 ft | 11 ft x 10 ft |
| Second Level | Primary Bedroom | 14 ft | 12 ft | 14 ft x 12 ft |
| Second Level | Ensuite | 13 ft | 7 ft | 13 ft x 7 ft |
| Second Level | Living Room | 14 ft | 13 ft | 14 ft x 13 ft |
| Second Level | Dining Room | 14 ft | 10 ft | 14 ft x 10 ft |
| Second Level | Sitting Room | 7 ft | 11 ft | 7 ft x 11 ft |
| Second Level | Kitchen | 14 ft | 14 ft | 14 ft x 14 ft |
| Main Level | Laundry Room | 10 ft | 9 ft | 10 ft x 9 ft |
| Main Level | Patio | 33 ft | 17 ft | 33 ft x 17 ft |
| Main Level | Living Room | 10 ft | 13 ft | 10 ft x 13 ft |
| Main Level | Kitchen | 11 ft | 17 ft | 11 ft x 17 ft |
| Main Level | Bathroom | 4-Piece | ||
| Main Level | Entrance | 6 ft | 13 ft | 6 ft x 13 ft |
| Main Level | Office | 12 ft | 8 ft | 12 ft x 8 ft |
| Main Level | Bedroom | 12 ft | 10 ft | 12 ft x 10 ft |
| Main Level | Bathroom | 2-Piece | ||
| Main Level | Bedroom | 10 ft | 11 ft | 10 ft x 11 ft |
| Main Level | Bedroom | 10 ft | 11 ft | 10 ft x 11 ft |
https://www.realtor.ca/real-estate/28811631/3708-tillicum-rd-saanich-tillicum
Contact Us
Contact us for more information

Manbir Samra
Personal Real Estate Corporation
www.manbirsamra.com/
www.facebook.com/samrahomes/
www.linkedin.com/in/manbirsamra/
2000 Oak Bay Ave
Victoria, British Columbia V8R 1E4
(250) 590-8124

