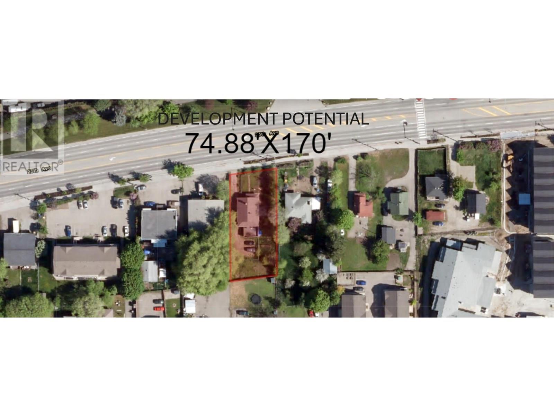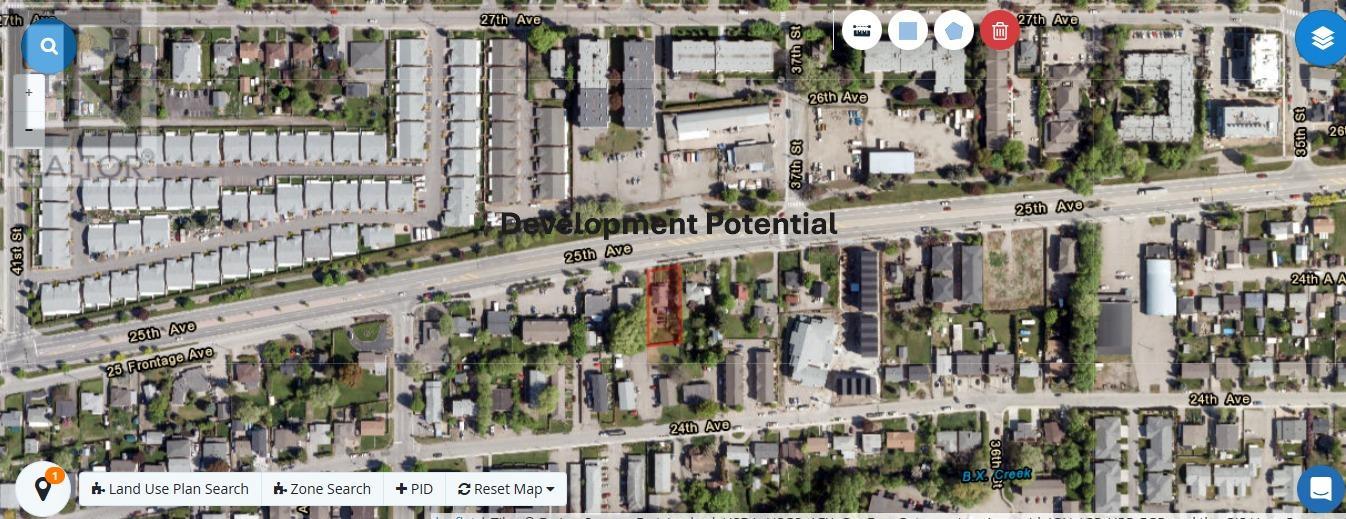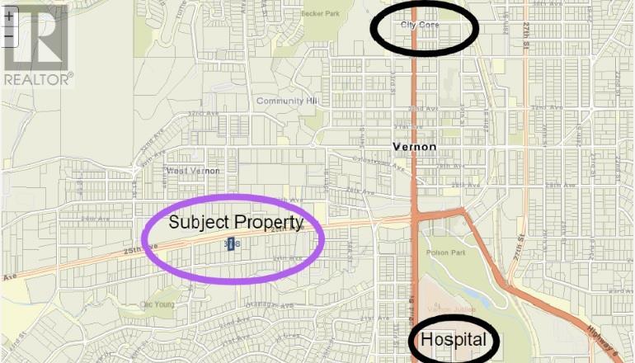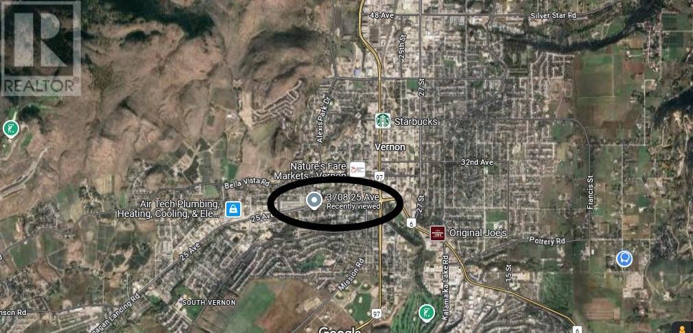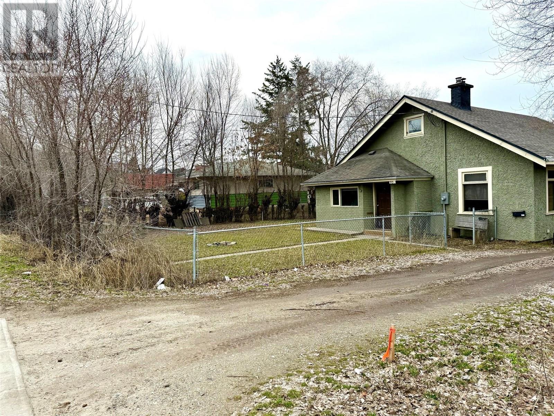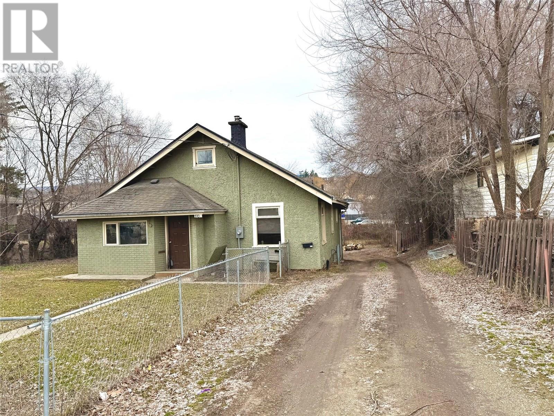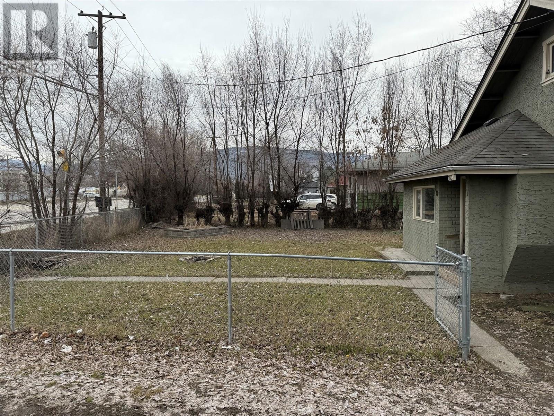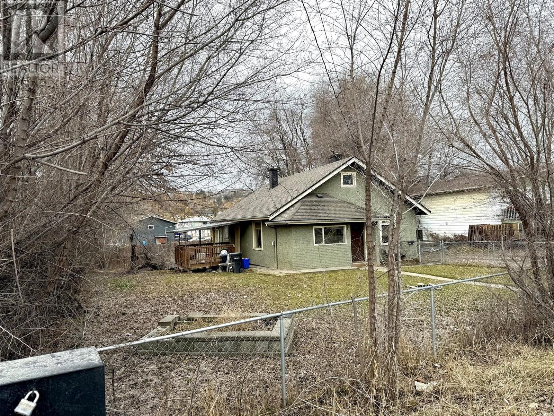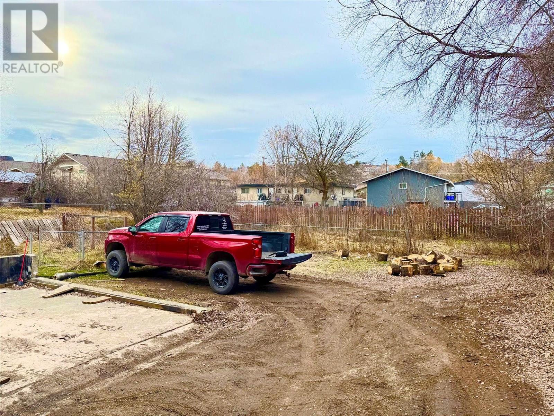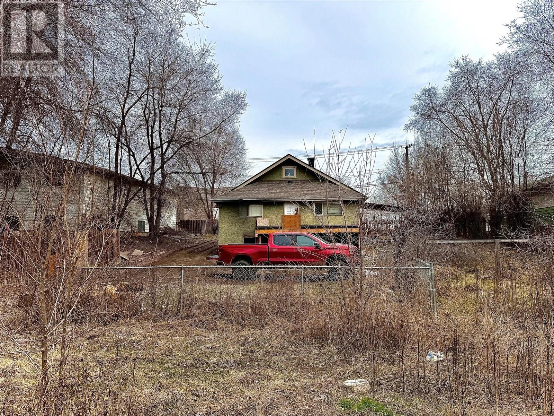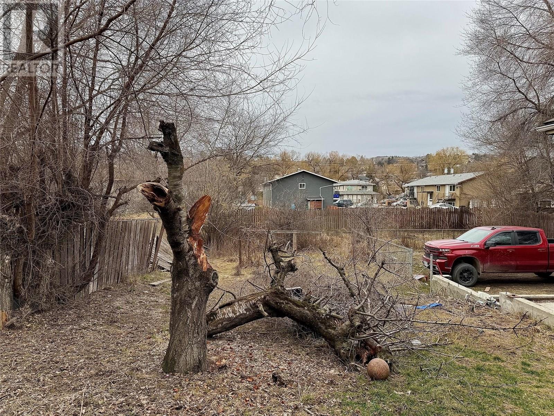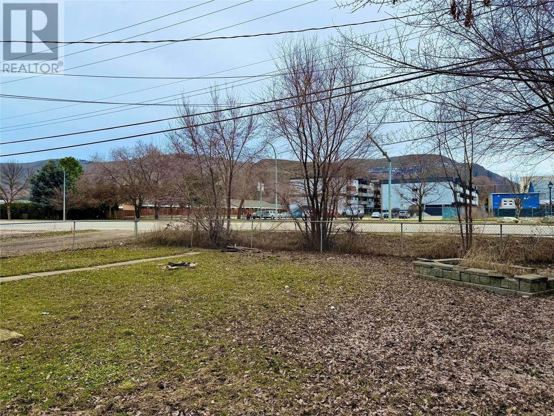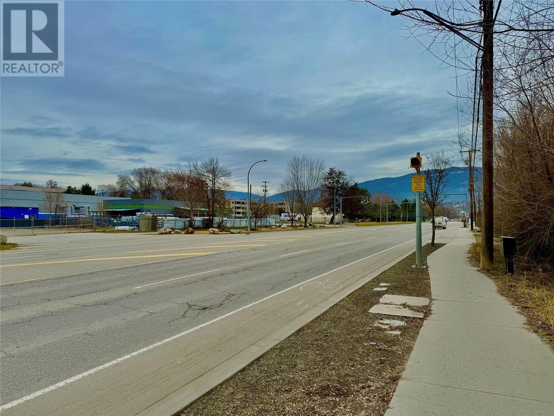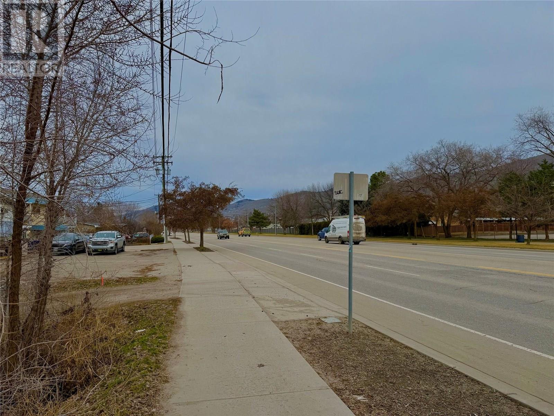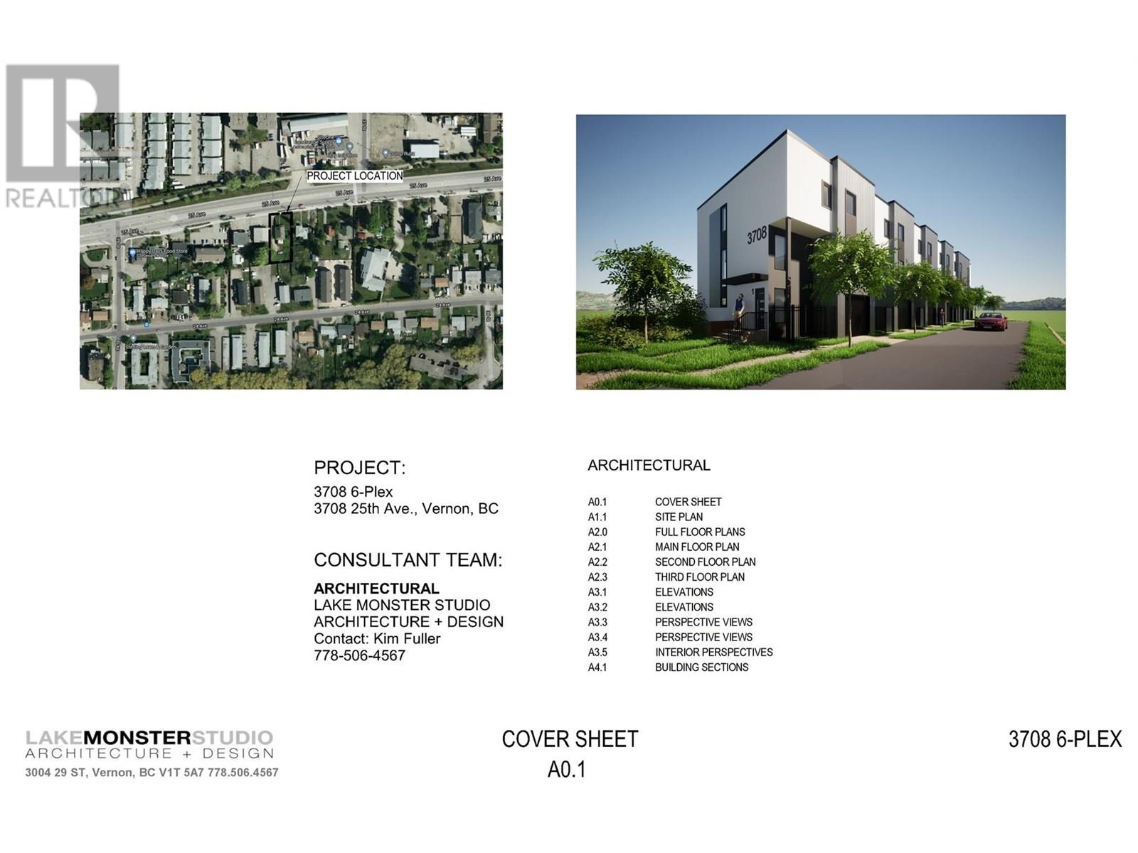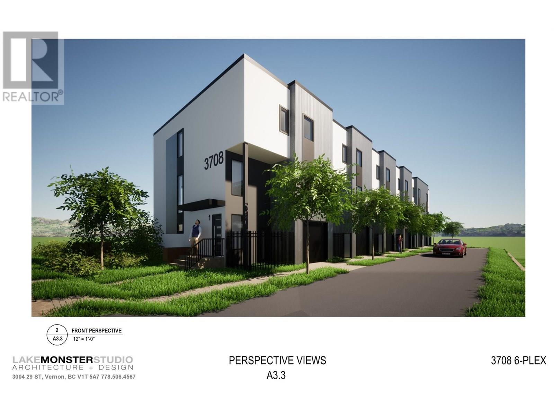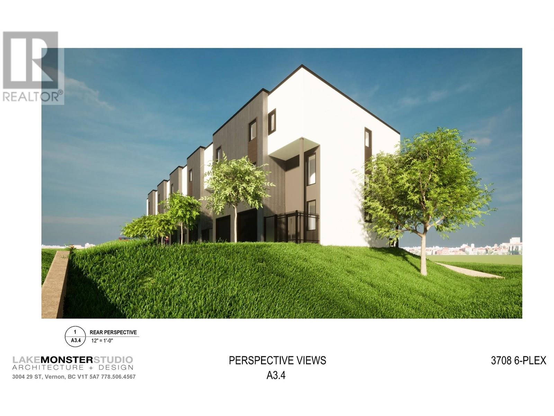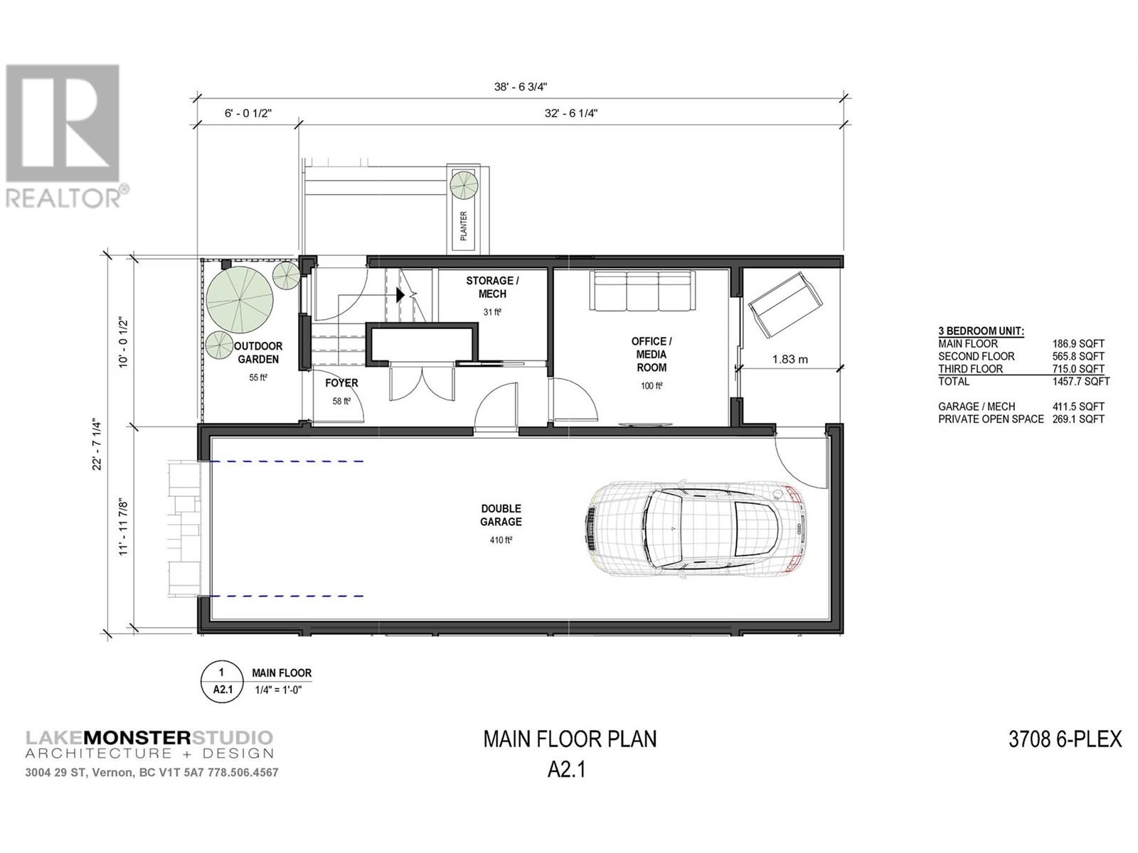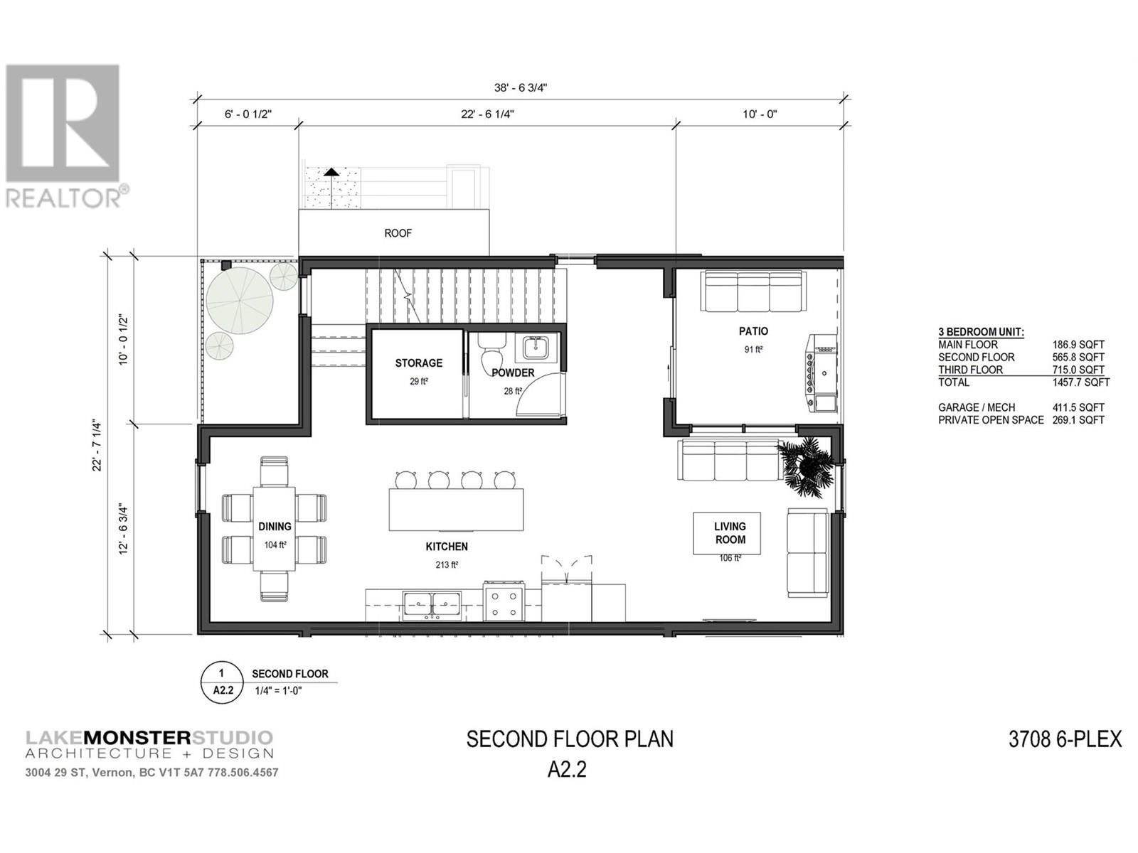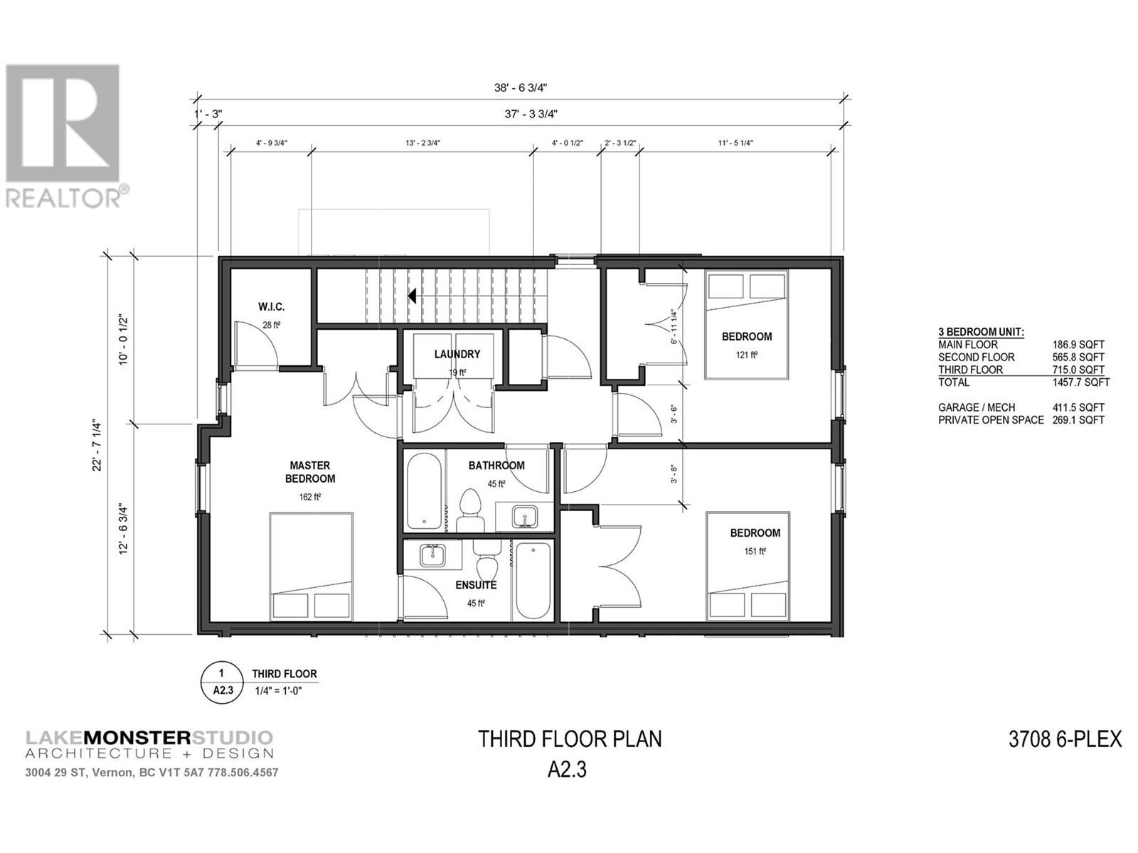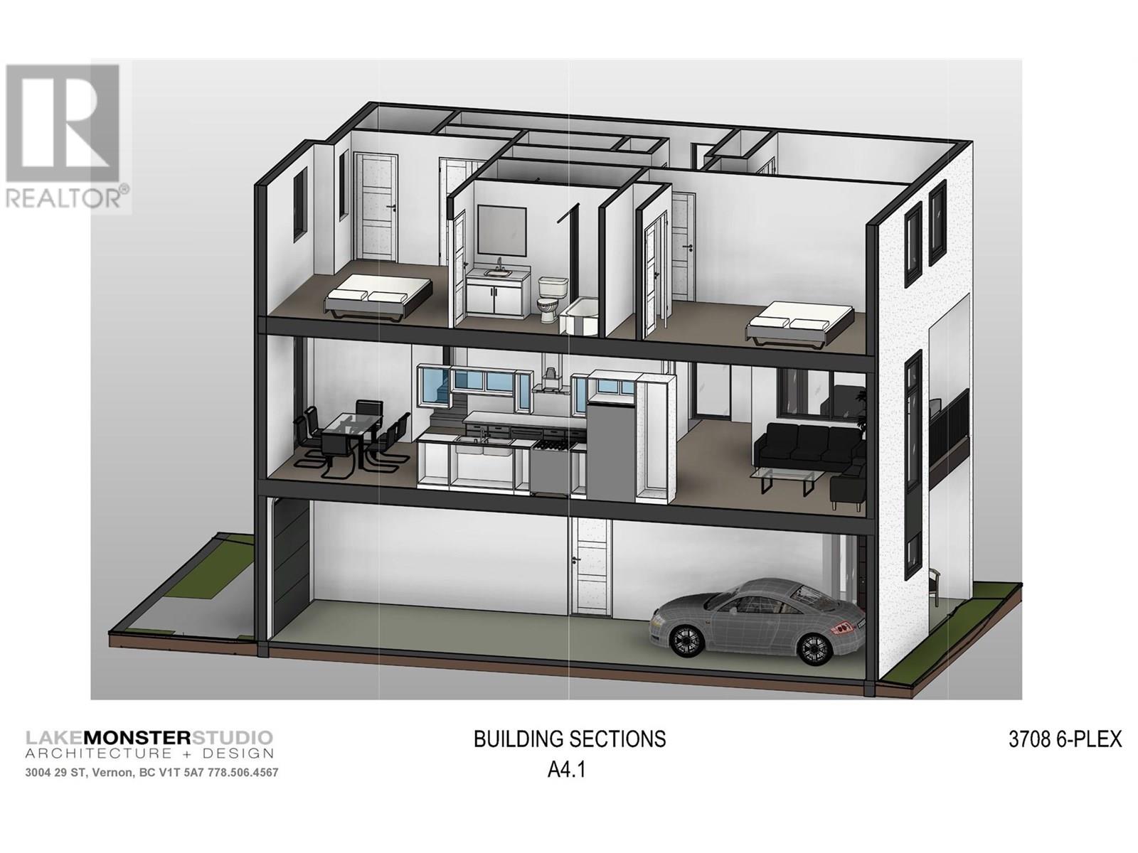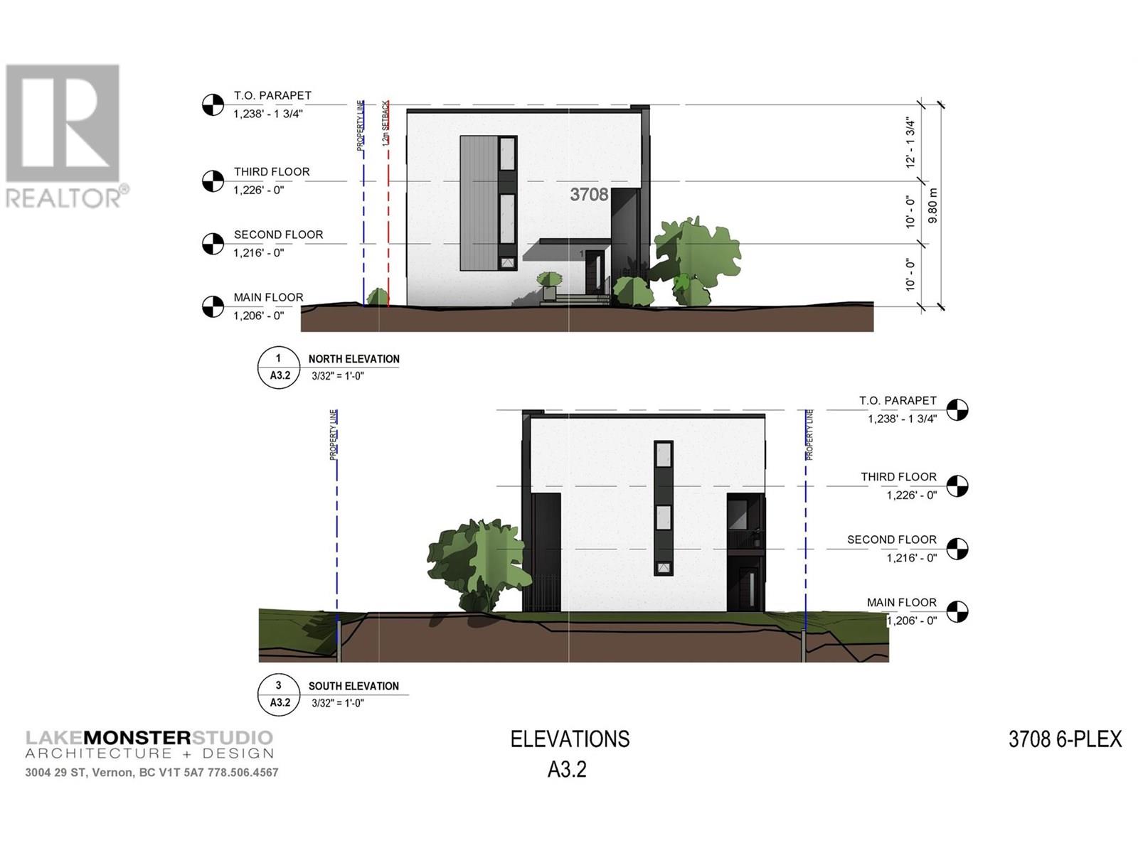3708 25 Avenue Vernon, British Columbia V1T 1P3
$599,000
This 0.29-acre rectangular lot—measuring 74.88 feet wide by 170 feet deep (12,831 square feet)—offers outstanding potential following a recent zoning change to MUM (Multi-Unit: Medium Scale). This new designation allows for increased density and building heights up to 15 meters. Previously, the property had preliminary plans for a 3-storey, 6-unit row townhouse project, with each unit offering 2,200 square feet including a garage. However, with the updated zoning, a 12-unit condominium building with ground-floor or underground parking is now a viable option—unlocking even greater value. The lot features a gentle front-to-back slope, making underground parking both feasible and cost-effective while optimizing the buildable height. Located in a rapidly evolving neighborhood, this is a rare opportunity to capitalize on Vernon’s growing demand for multi-family housing. Photos of the original townhouse concept are available upon request. (id:62288)
Property Details
| MLS® Number | 10356415 |
| Property Type | Single Family |
| Neigbourhood | City of Vernon |
| Amenities Near By | Public Transit, Recreation |
| Community Features | High Traffic Area, Rural Setting |
| Parking Space Total | 2 |
Building
| Bathroom Total | 2 |
| Bedrooms Total | 4 |
| Basement Type | Full |
| Constructed Date | 1930 |
| Construction Style Attachment | Detached |
| Exterior Finish | Other |
| Half Bath Total | 1 |
| Heating Type | Forced Air, See Remarks |
| Roof Material | Asphalt Shingle |
| Roof Style | Unknown |
| Stories Total | 2 |
| Size Interior | 2,962 Ft2 |
| Type | House |
| Utility Water | Municipal Water |
Parking
| See Remarks | |
| Attached Garage | 2 |
Land
| Access Type | Highway Access |
| Acreage | No |
| Fence Type | Chain Link, Other |
| Land Amenities | Public Transit, Recreation |
| Sewer | Municipal Sewage System |
| Size Frontage | 76 Ft |
| Size Irregular | 0.29 |
| Size Total | 0.29 Ac|under 1 Acre |
| Size Total Text | 0.29 Ac|under 1 Acre |
| Zoning Type | Multi-family |
Rooms
| Level | Type | Length | Width | Dimensions |
|---|---|---|---|---|
| Second Level | Foyer | 10'1'' x 8'1'' | ||
| Second Level | Bedroom | 10'1'' x 10'1'' | ||
| Second Level | Bedroom | 10'1'' x 13'4'' | ||
| Basement | Unfinished Room | 38'8'' x 28'7'' | ||
| Basement | Other | 20'9'' x 25'1'' | ||
| Main Level | Other | 21'7'' x 18'7'' | ||
| Main Level | Foyer | 5'5'' x 15'6'' | ||
| Main Level | Living Room | 15'6'' x 16'7'' | ||
| Main Level | Bedroom | 13'1'' x 13'10'' | ||
| Main Level | Full Bathroom | 7'3'' x 9'3'' | ||
| Main Level | Foyer | 8'9'' x 3'1'' | ||
| Main Level | Partial Bathroom | 9'3'' x 7'3'' | ||
| Main Level | Primary Bedroom | 15'5'' x 13'1'' | ||
| Main Level | Dining Room | 15'4'' x 7'4'' | ||
| Main Level | Kitchen | 10'9'' x 15'7'' | ||
| Main Level | Living Room | 16'7'' x 15'6'' |
Utilities
| Cable | Available |
| Electricity | Available |
| Natural Gas | Available |
| Telephone | Available |
| Sewer | Available |
| Water | Available |
https://www.realtor.ca/real-estate/28627928/3708-25-avenue-vernon-city-of-vernon
Contact Us
Contact us for more information

Hank Prebushewski
3405 27 St
Vernon, British Columbia V1T 4W8
(250) 549-2103
(250) 549-2106
thebchomes.com/

