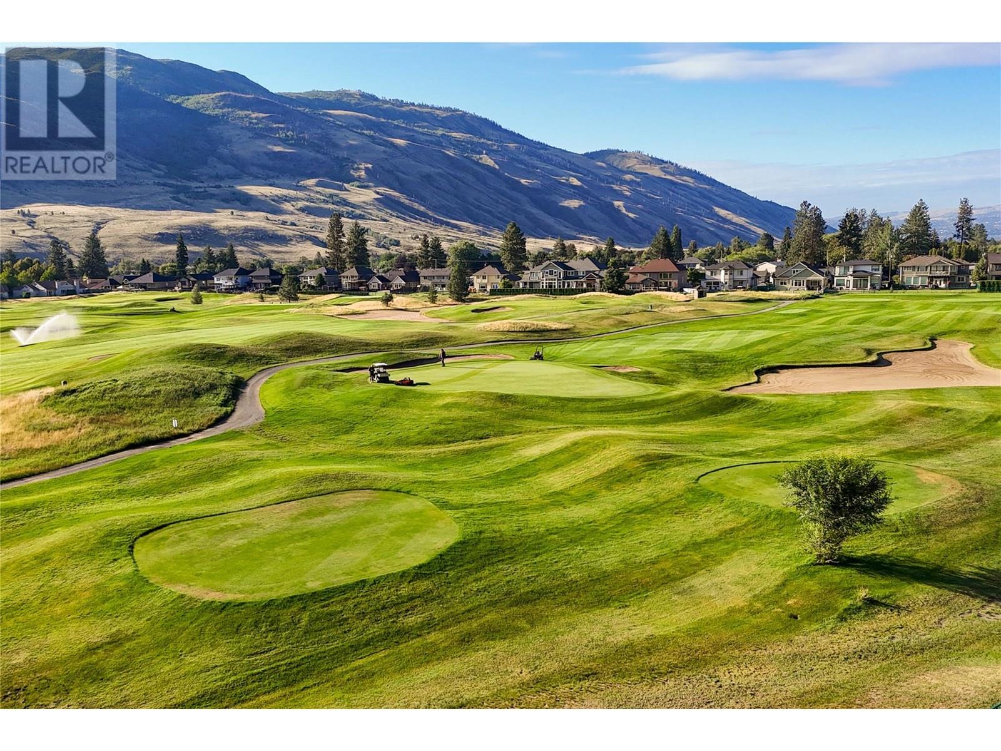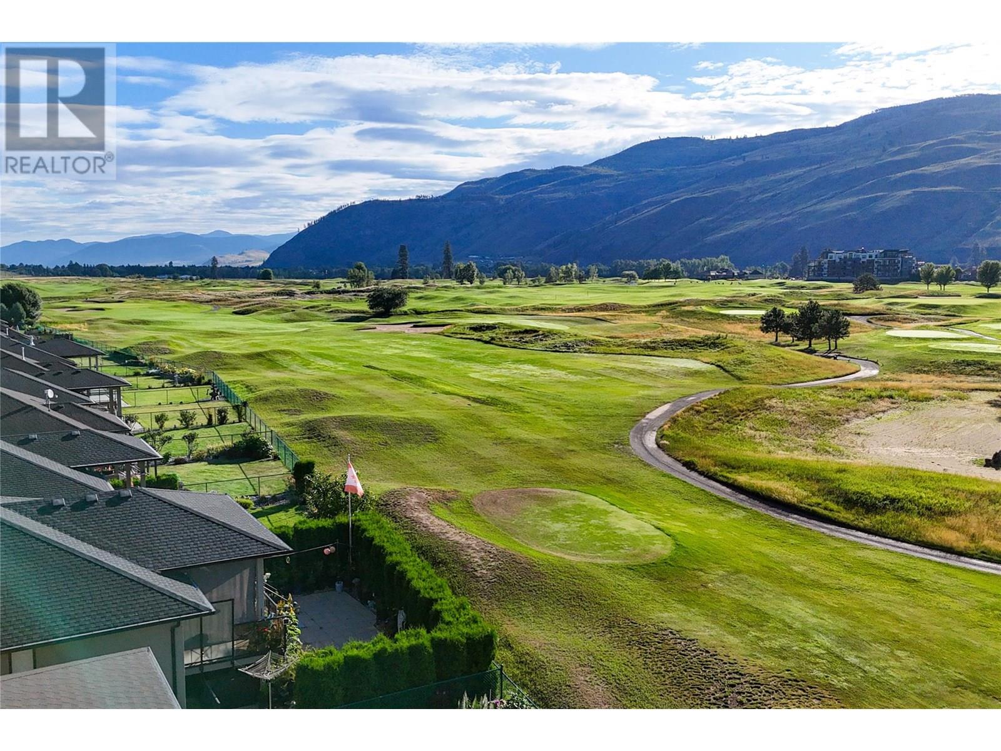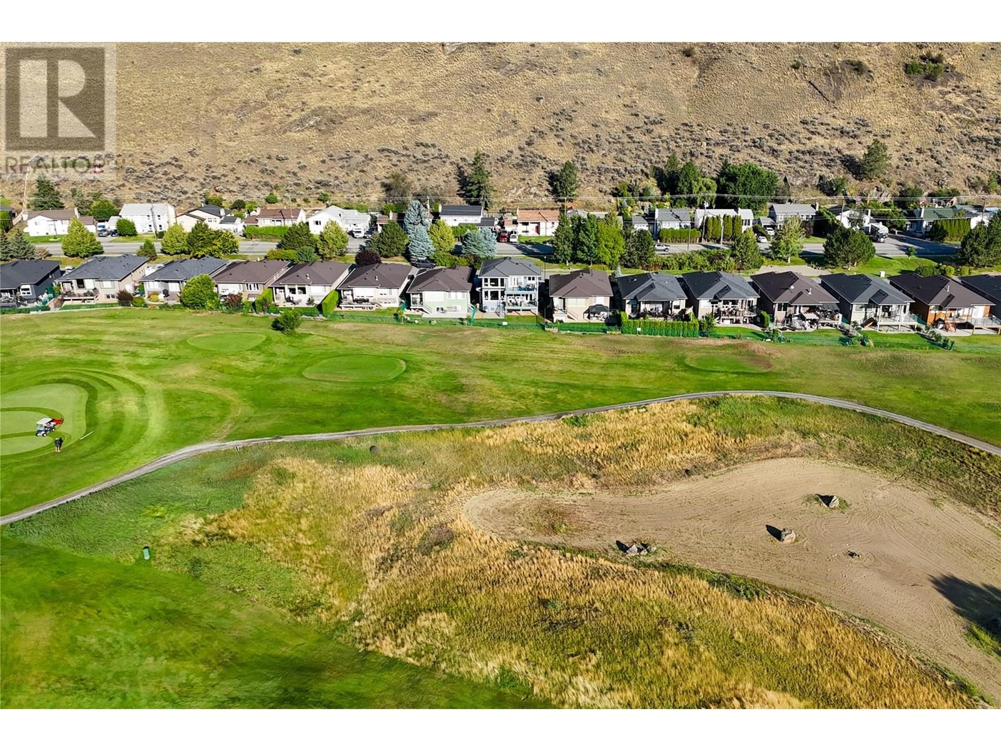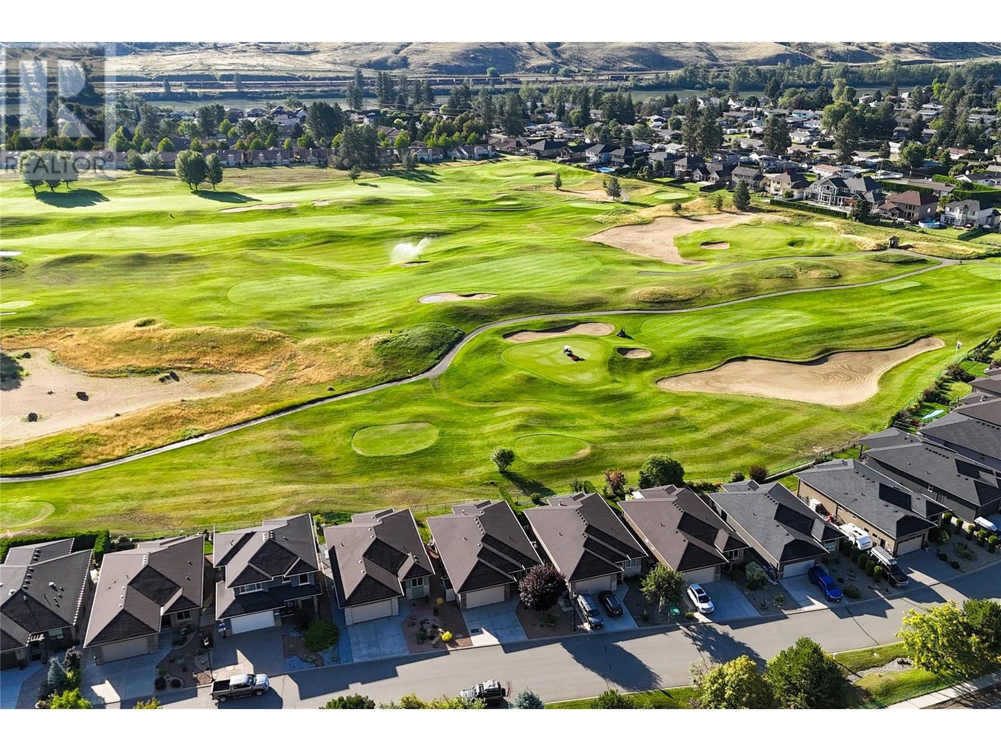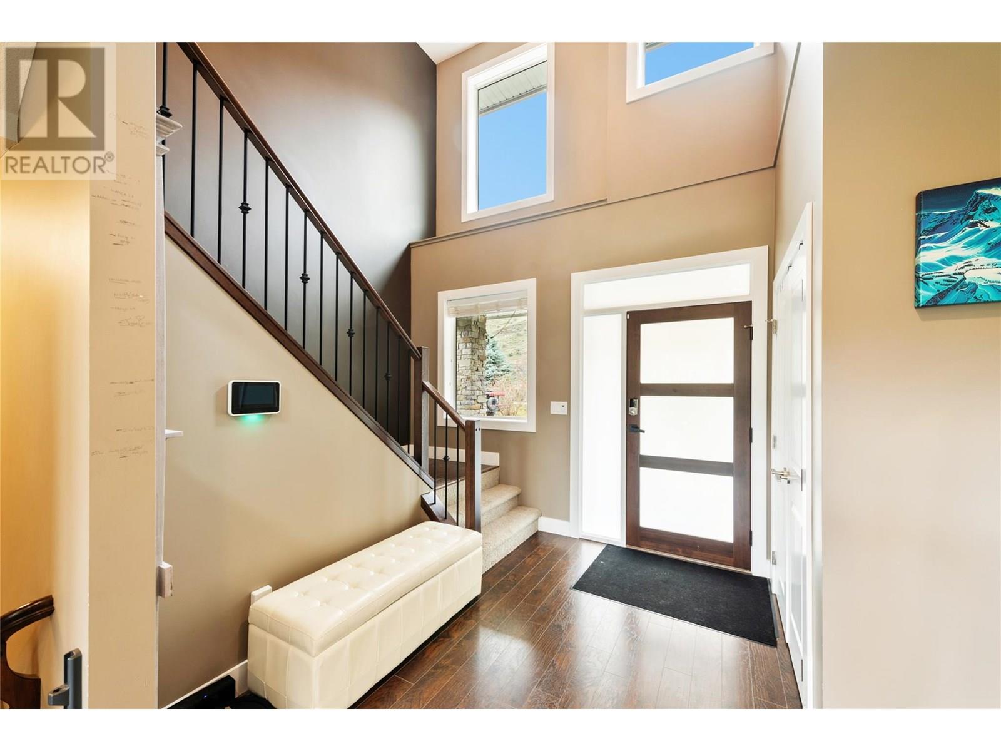3665 Westsyde Road Unit# 19 Kamloops, British Columbia V2B 7H5
$974,900Maintenance,
$200 Monthly
Maintenance,
$200 MonthlyWelcome to #19 – 3665 Westsyde Road, an exceptional home in the sought-after WestLinks complex backing onto The Dunes Golf Course. This custom-built 3-bedroom, 4-bathroom home offers over 3,300 sq.ft. of thoughtfully designed living space with stunning views and high-end finishes throughout. Step inside to soaring 18-ft ceilings, a bright open-concept main floor, and a chef’s kitchen with granite countertops, stainless appliances, and shaker cabinetry. The main level also includes a spacious great room, access to the backyard patio, and elegant design touches throughout. Upstairs features a beautiful primary suite with a private deck, 5-piece ensuite with soaker tub and walk-in shower, plus a cozy loft area and additional bedroom. The fully finished basement includes a large media room, third bedroom, bathroom, and a spacious rec room – ideal for entertaining. Low-maintenance xeriscaped landscaping, a heated double garage, and a 2024 hot water on demand system add extra comfort. Located in a quiet bareland strata community with a low monthly fee, this home offers golf course living at its finest. (id:62288)
Property Details
| MLS® Number | 10356907 |
| Property Type | Single Family |
| Neigbourhood | Westsyde |
| Community Name | Westlinks |
| Amenities Near By | Golf Nearby, Recreation, Schools, Shopping |
| Community Features | Pets Allowed |
| Features | Level Lot |
| Parking Space Total | 2 |
Building
| Bathroom Total | 4 |
| Bedrooms Total | 3 |
| Appliances | Dishwasher |
| Architectural Style | Split Level Entry |
| Basement Type | Full |
| Constructed Date | 2010 |
| Construction Style Attachment | Detached |
| Construction Style Split Level | Other |
| Cooling Type | Central Air Conditioning |
| Exterior Finish | Stucco |
| Fireplace Fuel | Gas |
| Fireplace Present | Yes |
| Fireplace Type | Unknown |
| Flooring Type | Mixed Flooring |
| Half Bath Total | 1 |
| Heating Type | Forced Air, See Remarks |
| Roof Material | Asphalt Shingle |
| Roof Style | Unknown |
| Stories Total | 3 |
| Size Interior | 3,310 Ft2 |
| Type | House |
| Utility Water | Municipal Water |
Parking
| Attached Garage | 2 |
Land
| Acreage | No |
| Land Amenities | Golf Nearby, Recreation, Schools, Shopping |
| Landscape Features | Level |
| Sewer | Municipal Sewage System |
| Size Irregular | 0.11 |
| Size Total | 0.11 Ac|under 1 Acre |
| Size Total Text | 0.11 Ac|under 1 Acre |
| Zoning Type | Unknown |
Rooms
| Level | Type | Length | Width | Dimensions |
|---|---|---|---|---|
| Second Level | 3pc Bathroom | 7'11'' x 4'11'' | ||
| Second Level | Bedroom | 13'4'' x 11'5'' | ||
| Second Level | Loft | 13'11'' x 10'4'' | ||
| Second Level | Laundry Room | 8'1'' x 5'5'' | ||
| Second Level | Primary Bedroom | 15' x 12'9'' | ||
| Second Level | 5pc Ensuite Bath | 20'5'' x 6'5'' | ||
| Basement | Media | 20'10'' x 18'4'' | ||
| Basement | Games Room | 19'6'' x 18'11'' | ||
| Basement | Bedroom | 14'7'' x 13'10'' | ||
| Basement | Full Bathroom | 8'10'' x 4'10'' | ||
| Basement | Foyer | 22'10'' x 8'1'' | ||
| Main Level | Living Room | 18'8'' x 13'11'' | ||
| Main Level | Kitchen | 20'5'' x 19'6'' | ||
| Main Level | 2pc Bathroom | 5'11'' x 5'3'' | ||
| Main Level | Foyer | 20' x 7'6'' |
https://www.realtor.ca/real-estate/28648187/3665-westsyde-road-unit-19-kamloops-westsyde
Contact Us
Contact us for more information

Kevin Wood
kevinwood.ca/
www.facebook.com/KevinWoodKamloops
www.linkedin.com/in/kevinwoodrealestate/
twitter.com/Kevin_Wood_
www.instagram.com/kevin_wood/
864d 8th Street
Kamloops, British Columbia V2B 2X3
(604) 492-5000
(604) 608-3888
www.stonehausrealty.ca/
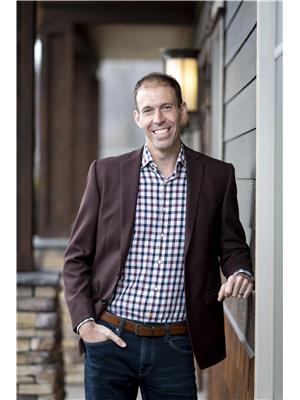
Steve Bearss
www.3pr.ca/3-listings
4201-27th Street
Vernon, British Columbia V1T 4Y3
(250) 503-2246
(250) 503-2267
www.3pr.ca/








