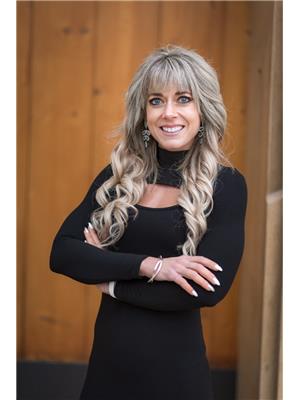3606 25 Avenue Unit# 103 Vernon, British Columbia V1T 1P3
$542,900Maintenance, Reserve Fund Contributions, Insurance, Ground Maintenance, Other, See Remarks
$200 Monthly
Maintenance, Reserve Fund Contributions, Insurance, Ground Maintenance, Other, See Remarks
$200 MonthlyWelcome to Cornerstone Townhomes, Where Quality Meets Comfort! This immaculate 2 bedroom + den townhome offers an exceptional lifestyle in one of the area's most sought-after, well-maintained 10-unit complexes. Designed with timeless craftsmanship and a desirable open-concept floor plan, this home impresses from the moment you step inside. The heart of the home is the stunning shaker-style kitchen, complete with a spacious island, brand new sink, and stainless steel appliances, perfectly overlooking the inviting living and dining areas, ideal for entertaining or quiet family evenings. The main level features a large, luxurious primary suite with a spa-inspired ensuite, alongside a bright second bedroom and an adjacent full bath. Thoughtful storage solutions throughout ensure everything has its place. On the entry level, you'll find a cozy den, a convenient laundry area, an additional bath, and a versatile media room with sliding glass doors that open to a charming patio, perfect for relaxing or hosting friends. Pet lovers rejoice, this welcoming, pet-friendly complex invites you and your furry companions to feel right at home. Conveniently located close to the hospital, schools, downtown, Nature's Fare, Kin Beach, and recreational facilities including walking trails, pickleball, sports fields and more. Don't miss the opportunity to live in this beautifully cared for townhome in a peaceful, close-knit community with only 9 units and low strata fees! (id:62288)
Property Details
| MLS® Number | 10345324 |
| Property Type | Single Family |
| Neigbourhood | City of Vernon |
| Community Name | Cornerstone |
| Community Features | Pets Allowed With Restrictions, Rentals Allowed |
| Parking Space Total | 1 |
Building
| Bathroom Total | 3 |
| Bedrooms Total | 2 |
| Constructed Date | 2011 |
| Construction Style Attachment | Attached |
| Cooling Type | Central Air Conditioning |
| Half Bath Total | 1 |
| Heating Fuel | Electric |
| Heating Type | Baseboard Heaters, Forced Air |
| Roof Material | Asphalt Shingle |
| Roof Style | Unknown |
| Stories Total | 2 |
| Size Interior | 1,599 Ft2 |
| Type | Row / Townhouse |
| Utility Water | Municipal Water |
Parking
| Attached Garage | 1 |
Land
| Acreage | No |
| Sewer | Municipal Sewage System |
| Size Total Text | Under 1 Acre |
| Zoning Type | Unknown |
Rooms
| Level | Type | Length | Width | Dimensions |
|---|---|---|---|---|
| Second Level | Living Room | 19'1'' x 18'2'' | ||
| Second Level | Kitchen | 8'8'' x 14'9'' | ||
| Second Level | Full Bathroom | 7'7'' x 8'11'' | ||
| Second Level | Full Ensuite Bathroom | 8'3'' x 8'10'' | ||
| Second Level | Bedroom | 10'4'' x 8'11'' | ||
| Second Level | Primary Bedroom | 12'7'' x 14'2'' | ||
| Main Level | Partial Bathroom | 5'3'' x 6'10'' | ||
| Main Level | Den | 10'4'' x 6'9'' |
https://www.realtor.ca/real-estate/28508160/3606-25-avenue-unit-103-vernon-city-of-vernon
Contact Us
Contact us for more information

Robyn Eng
1631 Dickson Ave, Suite 1100
Kelowna, British Columbia V1Y 0B5
(833) 817-6506
www.exprealty.ca/











































