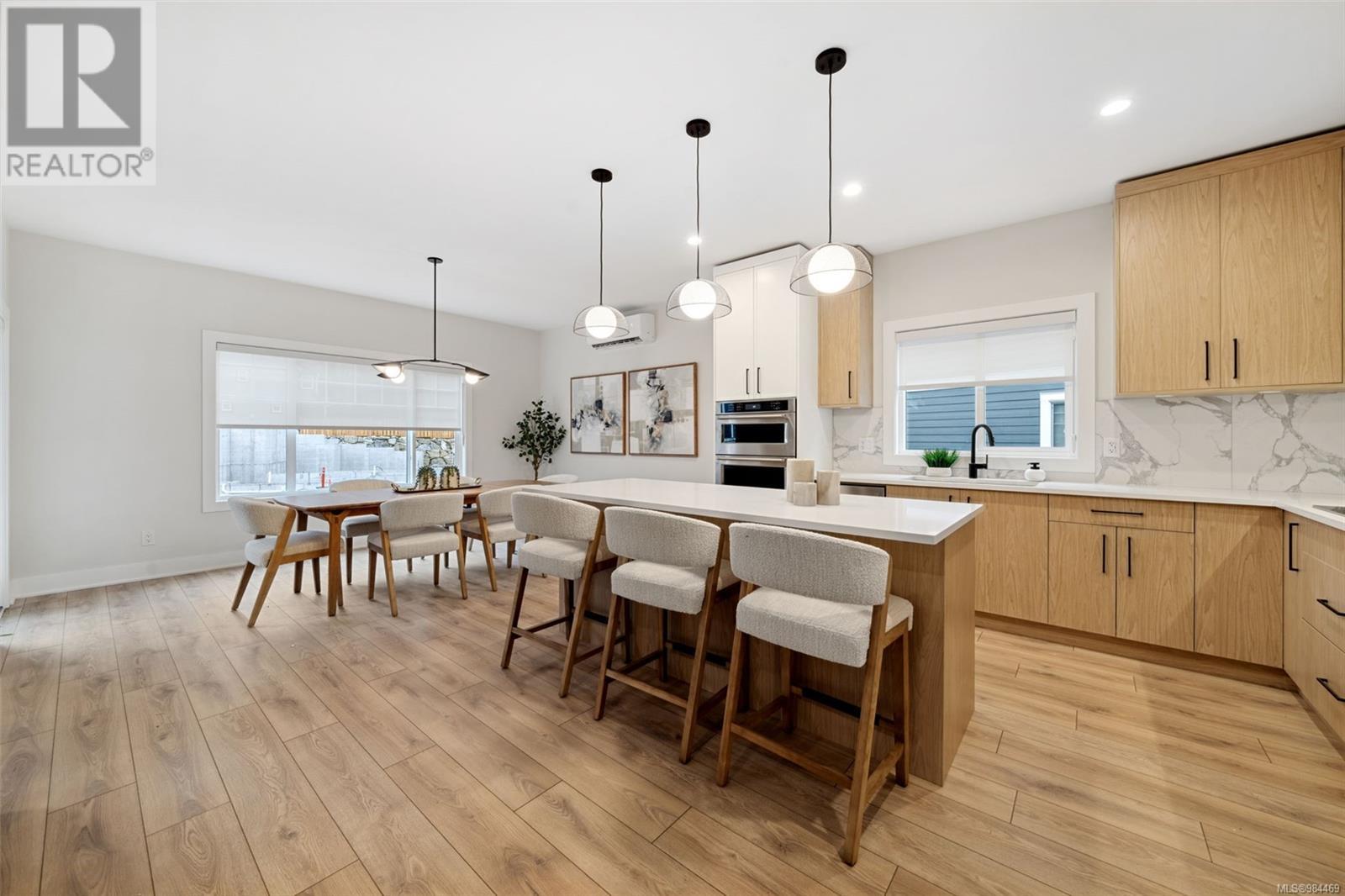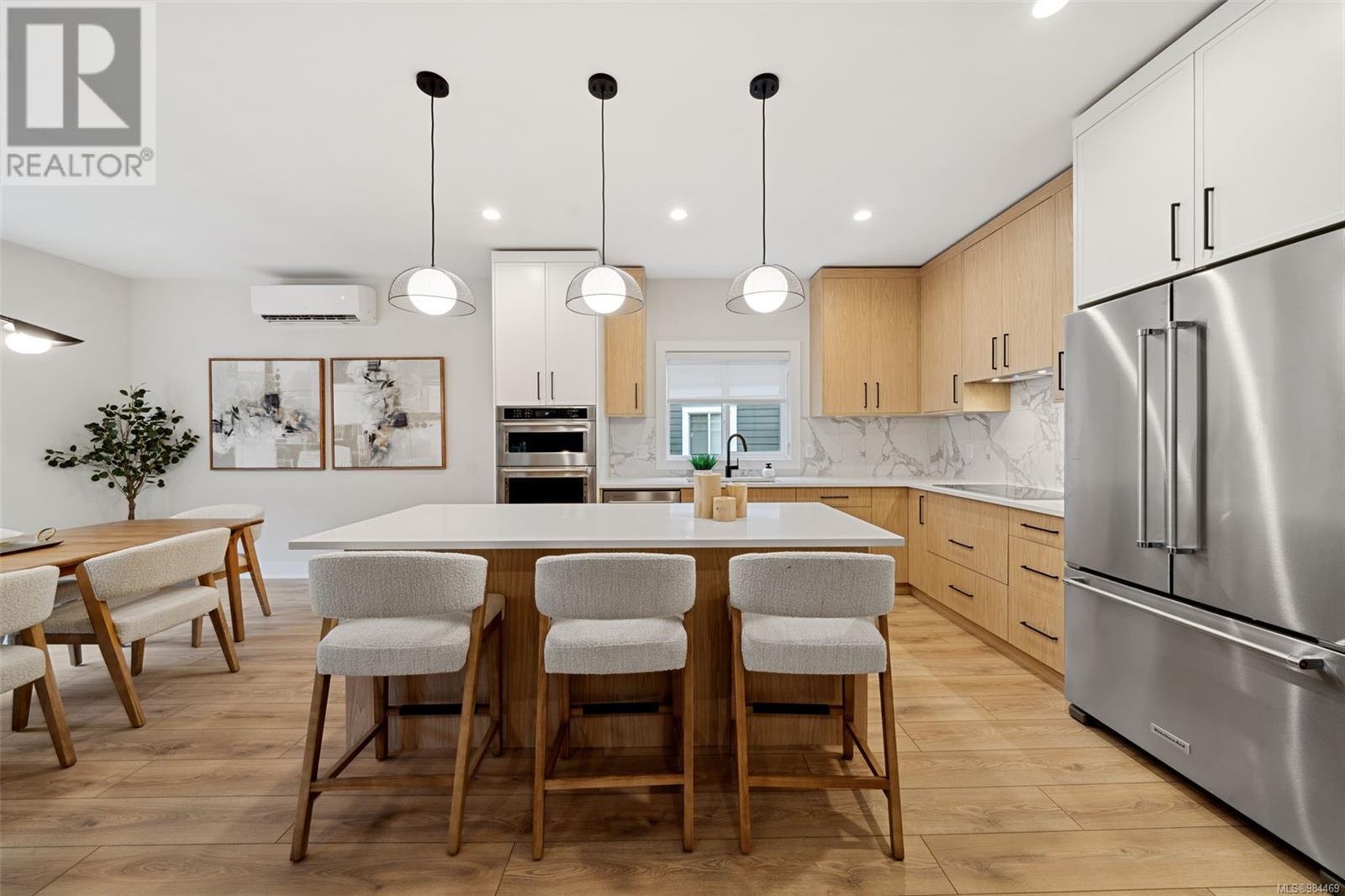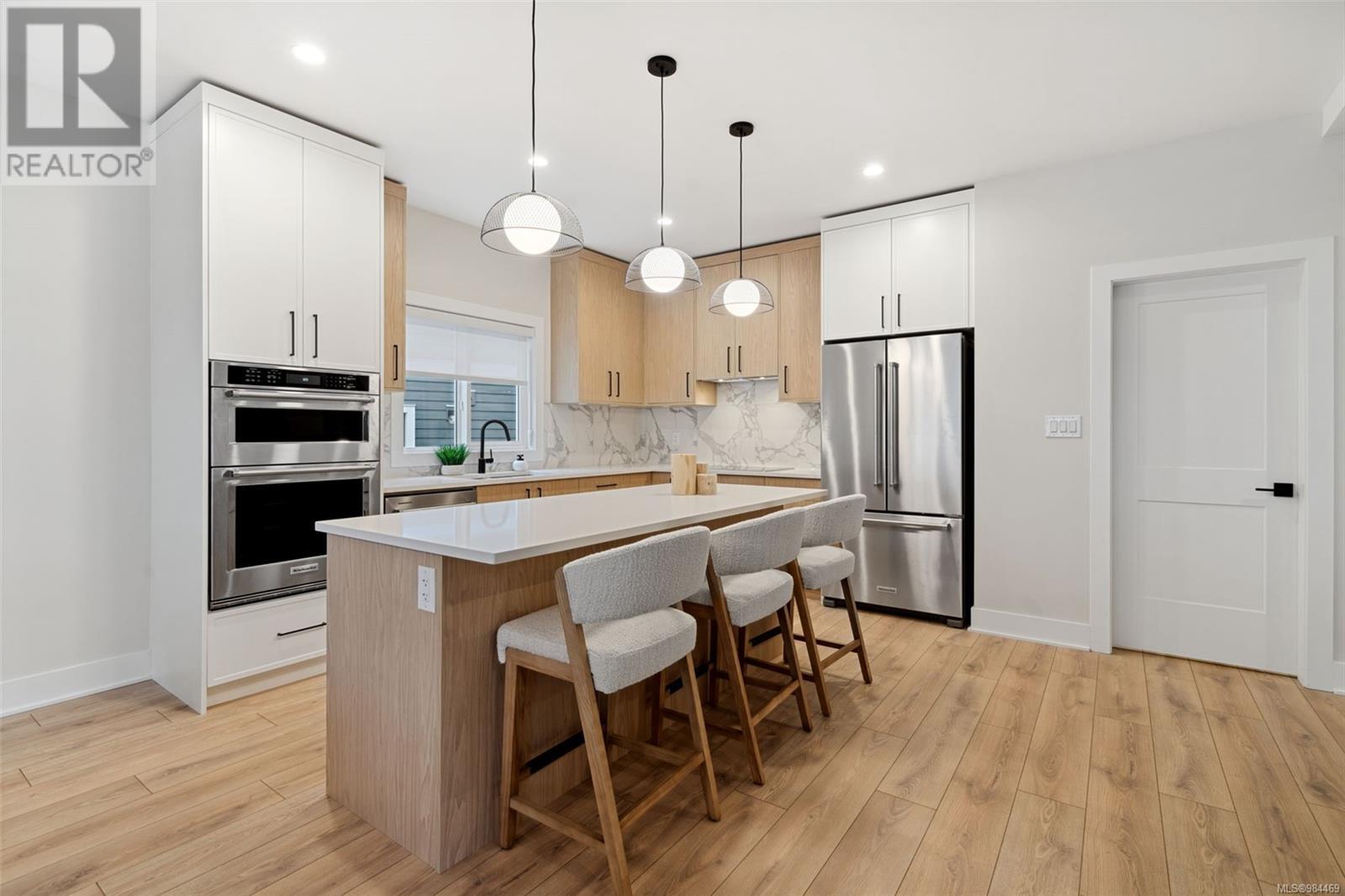3446 Trumpeter St Colwood, British Columbia V9C 0R5
$1,499,999
RB Lot 79 - Loch - All homes are now released! One of the only two lots with this gorgeous RANCHER style home with lower level bonus space, bedroom, bathroom AND a legal 2 bedroom suite. In Park's Edge by Verity Construction, enjoy new construction while being steps from the ocean, trails, shops, and school. The Loch floor plan has 6 beds and 4 baths, double garage, and sits on a south exposed over 6000 sq ft landscaped, fenced, and irrigated lot. Enjoy the convenience of open concept one level living, with additional media room, full bath, and bedroom on the lower level. The primary bed enjoys A/C, a 4 pce ensuite, and WIC. The lower level 2 bed legal suite includes separate hydro, patio, & laundry. Built Green certified & Low Carbon Step Code. SS appliance package. SMART Home doorbell, front lock, and heat pump control for the main. Roller Blinds in the main house & suite. New home Warranty. Multiple plans available, please see website. (id:62288)
Property Details
| MLS® Number | 984469 |
| Property Type | Single Family |
| Neigbourhood | Royal Bay |
| Features | Cul-de-sac, Irregular Lot Size, Other |
| Parking Space Total | 3 |
| Plan | Epp117070 |
| Structure | Patio(s) |
Building
| Bathroom Total | 4 |
| Bedrooms Total | 6 |
| Constructed Date | 2025 |
| Cooling Type | Air Conditioned, Wall Unit, See Remarks |
| Fireplace Present | Yes |
| Fireplace Total | 1 |
| Heating Fuel | Electric, Other |
| Heating Type | Baseboard Heaters, Heat Pump |
| Size Interior | 3,904 Ft2 |
| Total Finished Area | 3420 Sqft |
| Type | House |
Land
| Access Type | Road Access |
| Acreage | No |
| Size Irregular | 6069 |
| Size Total | 6069 Sqft |
| Size Total Text | 6069 Sqft |
| Zoning Type | Residential |
Rooms
| Level | Type | Length | Width | Dimensions |
|---|---|---|---|---|
| Lower Level | Patio | 14 ft | 10 ft | 14 ft x 10 ft |
| Lower Level | Storage | 8 ft | 6 ft | 8 ft x 6 ft |
| Lower Level | Bedroom | 11 ft | 11 ft | 11 ft x 11 ft |
| Lower Level | Bathroom | 8 ft | 7 ft | 8 ft x 7 ft |
| Lower Level | Patio | 18 ft | 9 ft | 18 ft x 9 ft |
| Lower Level | Media | 21 ft | 16 ft | 21 ft x 16 ft |
| Main Level | Entrance | 10 ft | 7 ft | 10 ft x 7 ft |
| Main Level | Pantry | 4 ft | 4 ft | 4 ft x 4 ft |
| Main Level | Dining Room | 18 ft | 11 ft | 18 ft x 11 ft |
| Main Level | Living Room | 18 ft | 15 ft | 18 ft x 15 ft |
| Main Level | Ensuite | 12 ft | 6 ft | 12 ft x 6 ft |
| Main Level | Laundry Room | 6 ft | 5 ft | 6 ft x 5 ft |
| Main Level | Bedroom | 11 ft | 10 ft | 11 ft x 10 ft |
| Main Level | Primary Bedroom | 16 ft | 15 ft | 16 ft x 15 ft |
| Main Level | Bedroom | 11 ft | 11 ft | 11 ft x 11 ft |
| Main Level | Bathroom | 11 ft | 8 ft | 11 ft x 8 ft |
| Main Level | Kitchen | 13 ft | 10 ft | 13 ft x 10 ft |
| Main Level | Porch | 7 ft | 6 ft | 7 ft x 6 ft |
| Additional Accommodation | Bedroom | 12 ft | 10 ft | 12 ft x 10 ft |
| Additional Accommodation | Bathroom | 9 ft | 5 ft | 9 ft x 5 ft |
| Additional Accommodation | Living Room | 18 ft | 15 ft | 18 ft x 15 ft |
| Additional Accommodation | Kitchen | 16 ft | 11 ft | 16 ft x 11 ft |
| Additional Accommodation | Bedroom | 12 ft | 11 ft | 12 ft x 11 ft |
https://www.realtor.ca/real-estate/27801204/3446-trumpeter-st-colwood-royal-bay
Contact Us
Contact us for more information
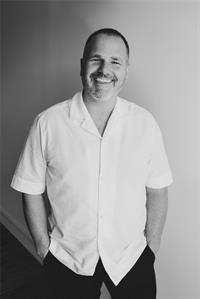
Mike Hartshorne
Personal Real Estate Corporation
(250) 474-7733
www.southislandhometeam.com/
www.facebook.com/Mike-and-Jenn-Real-Estate-225796140811415/
twitter.com/MikeAndJennRLP
117-2854 Peatt Rd.
Victoria, British Columbia V9B 0W3
(250) 474-4800
(250) 474-7733
www.rlpvictoria.com/
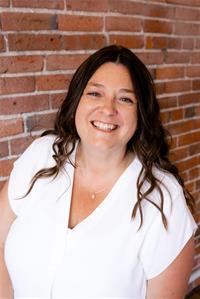
Jenn Raappana
Personal Real Estate Corporation
(250) 590-2196
www.southislandhometeam.com/
www.facebook.com/SouthIslandHomeTeam/
twitter.com/SouthIslandTeam
117-2854 Peatt Rd.
Victoria, British Columbia V9B 0W3
(250) 474-4800
(250) 474-7733
www.rlpvictoria.com/
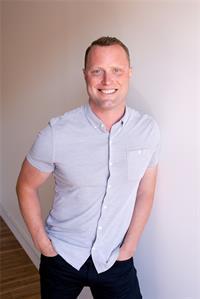
Rhys Duch
(250) 474-7733
www.southislandhometeam.com/
www.facebook.com/RhysDuchRoyalLePage/
twitter.com/MikeAndJennRLP
117-2854 Peatt Rd.
Victoria, British Columbia V9B 0W3
(250) 474-4800
(250) 474-7733
www.rlpvictoria.com/


