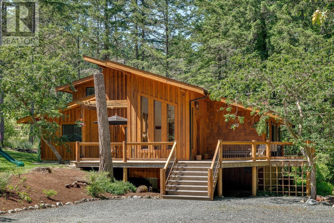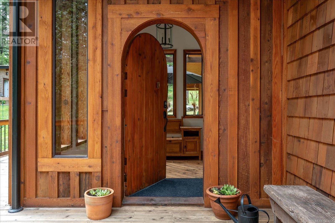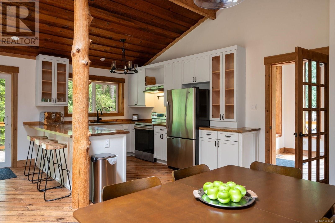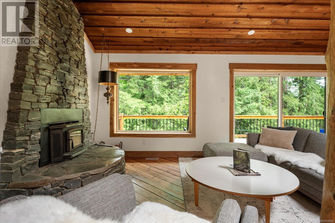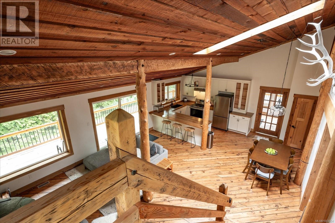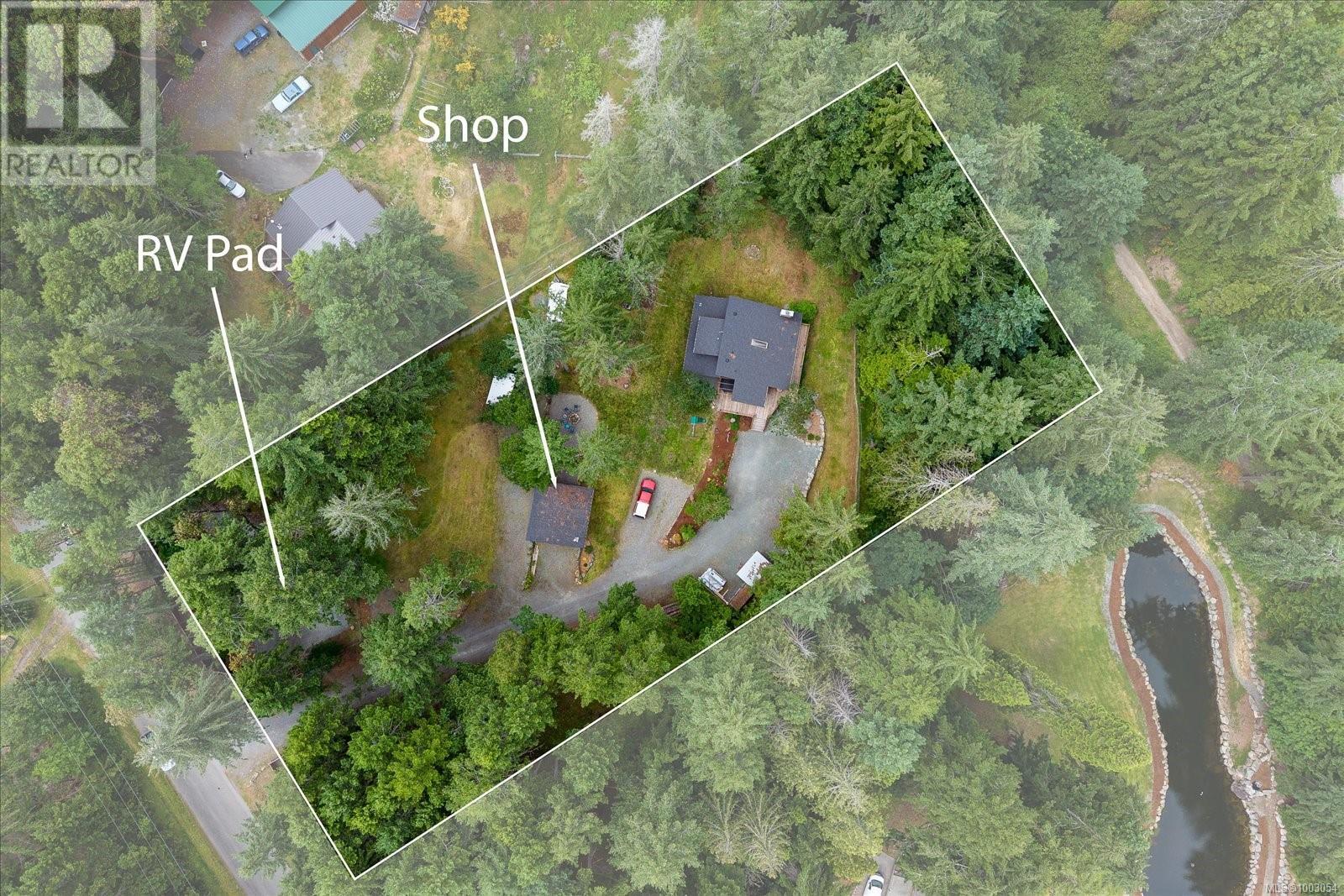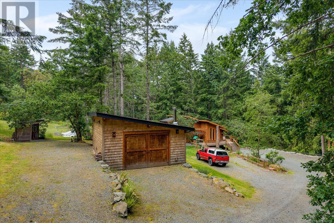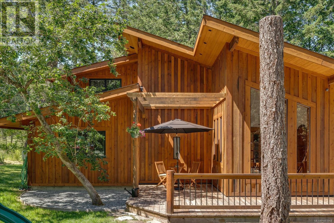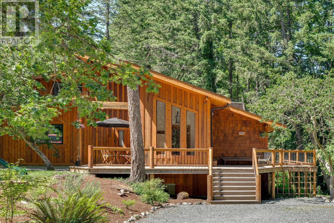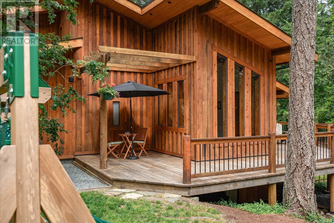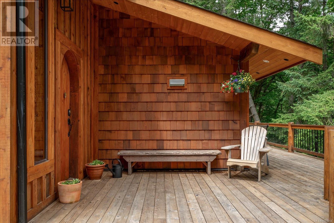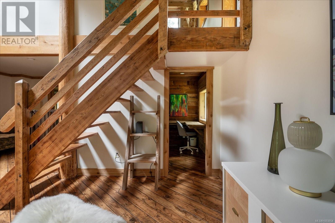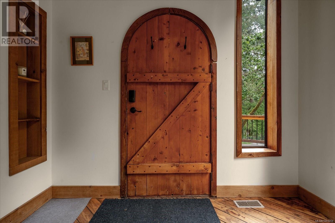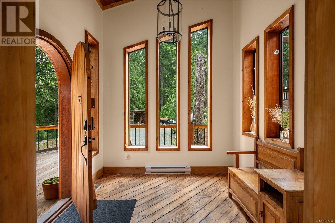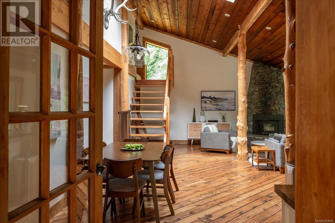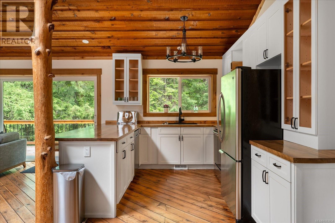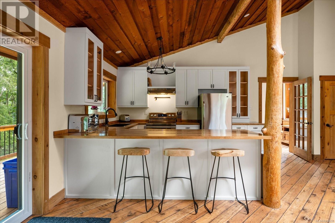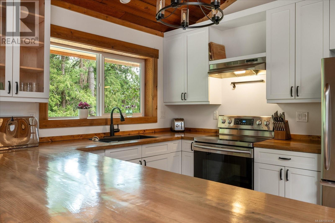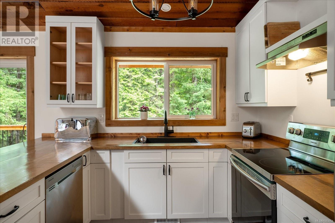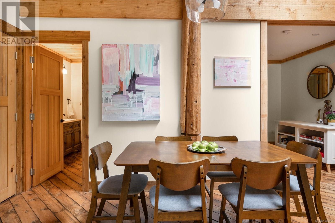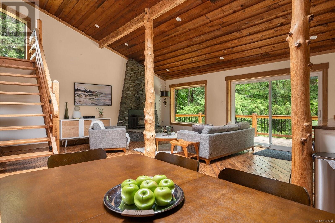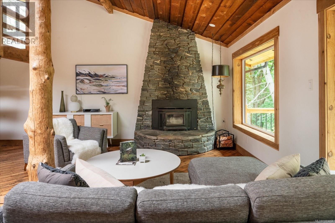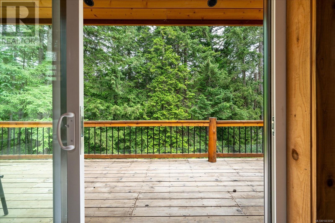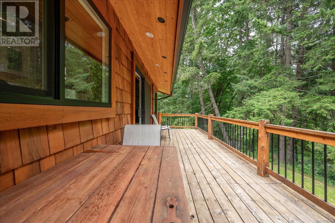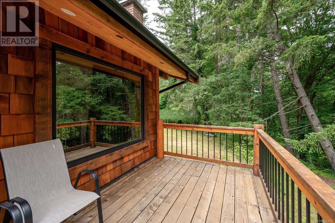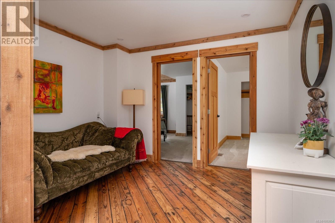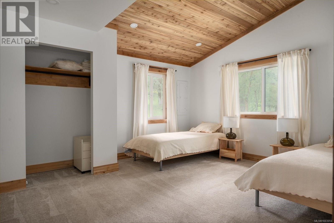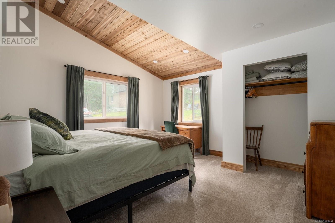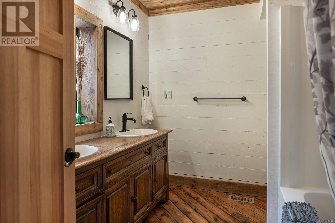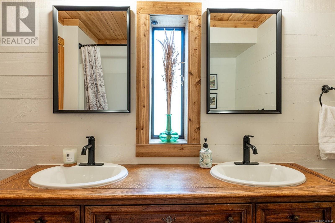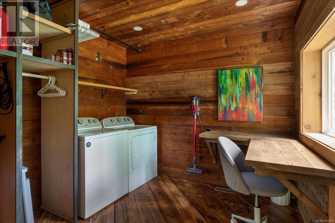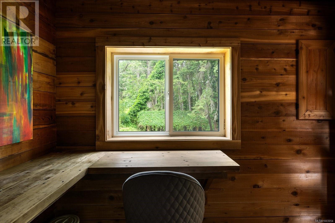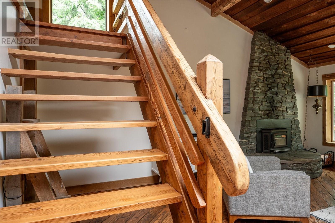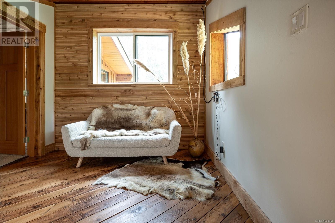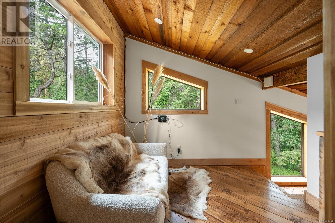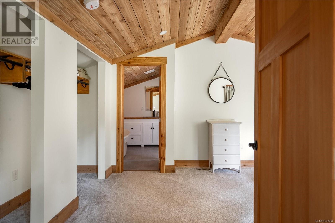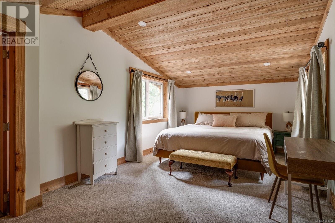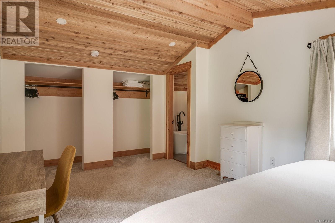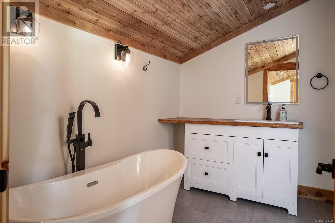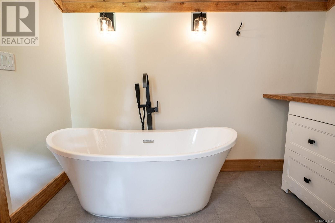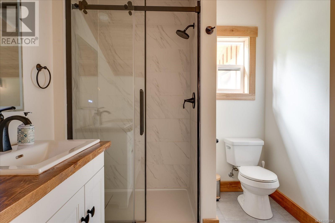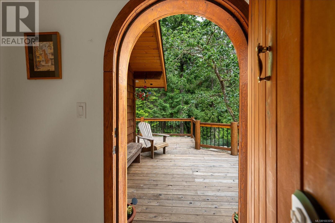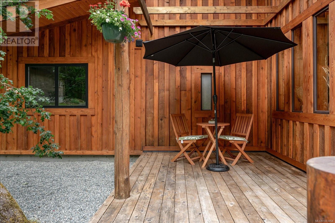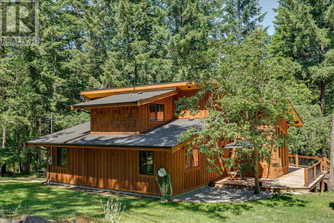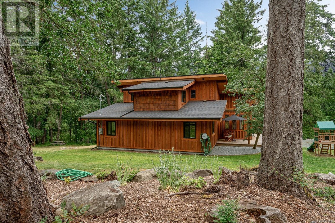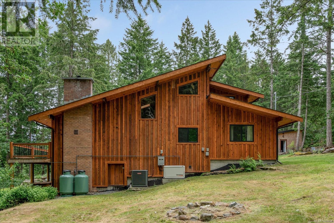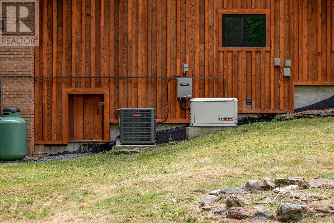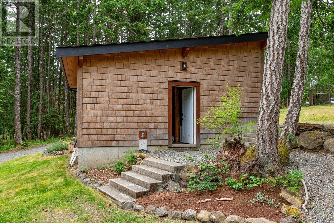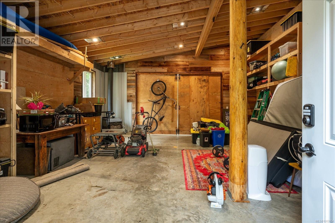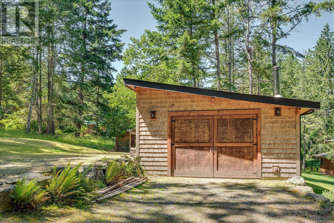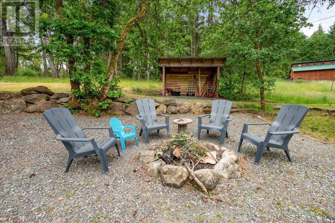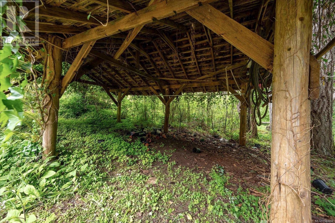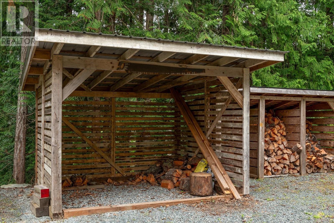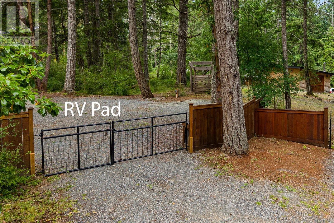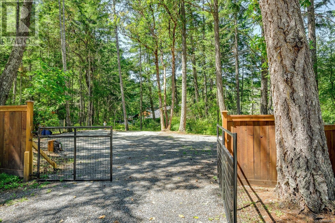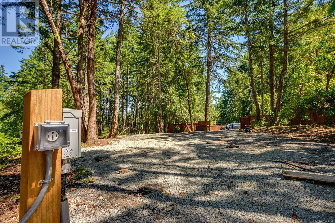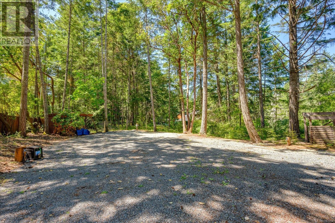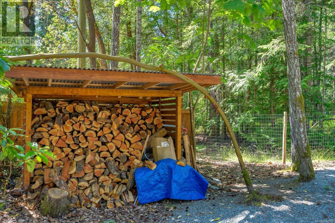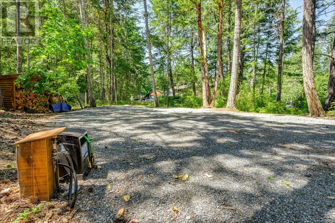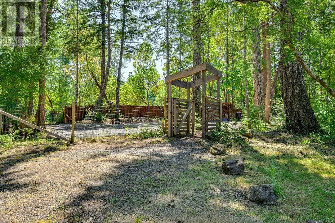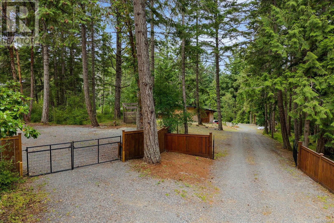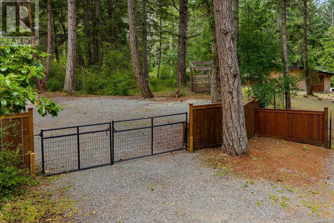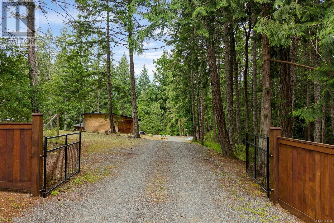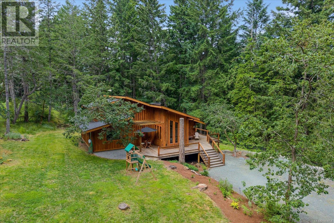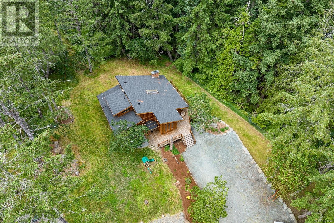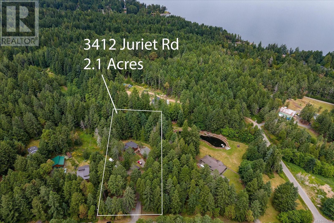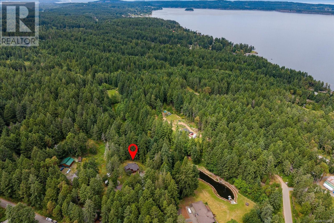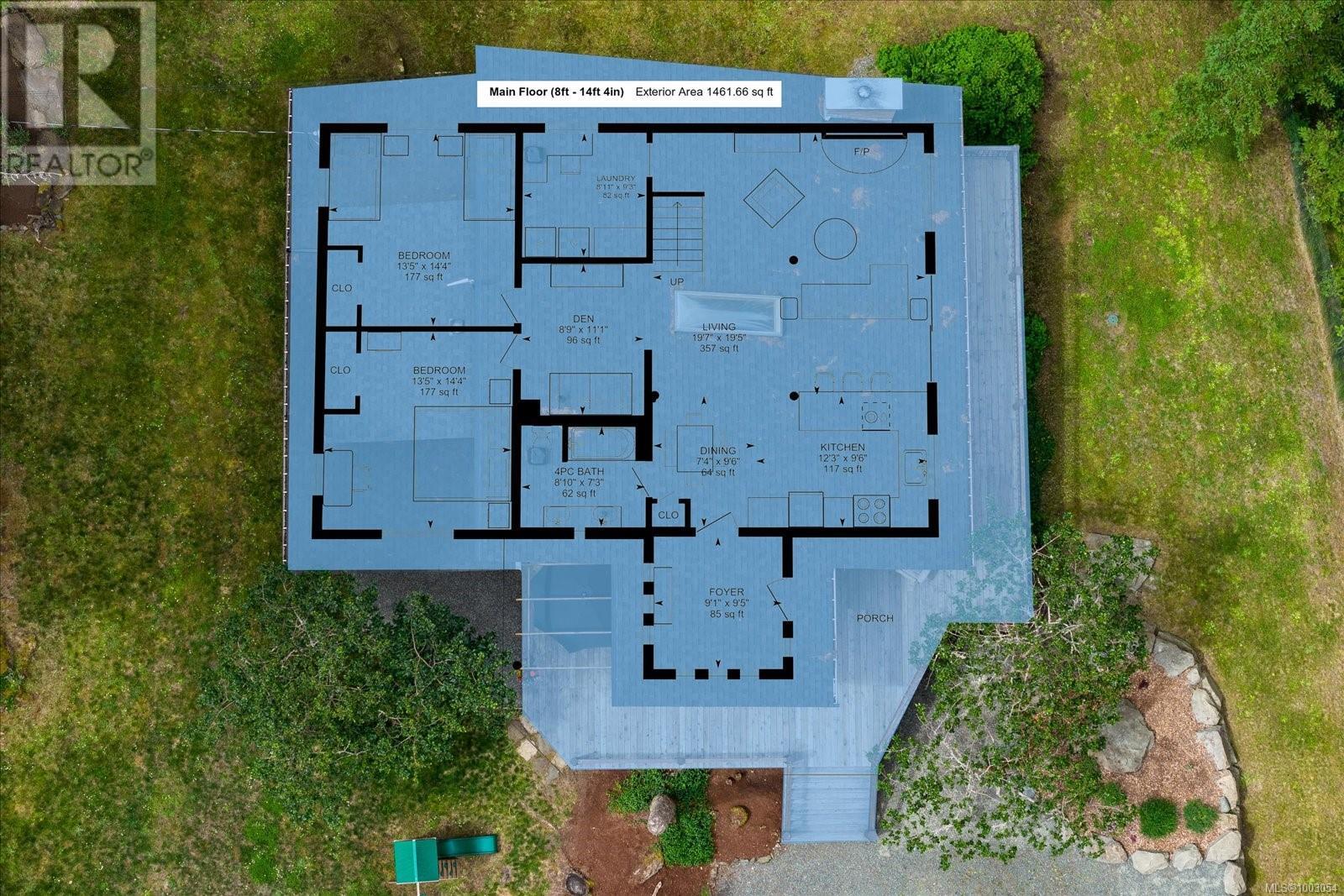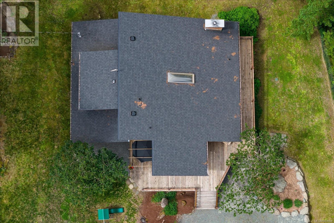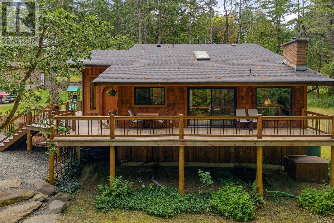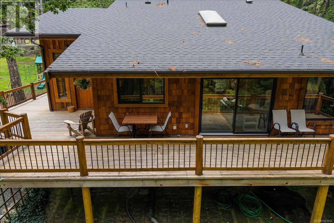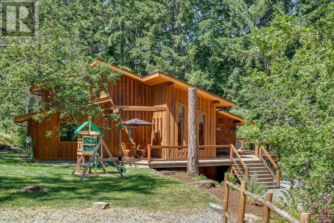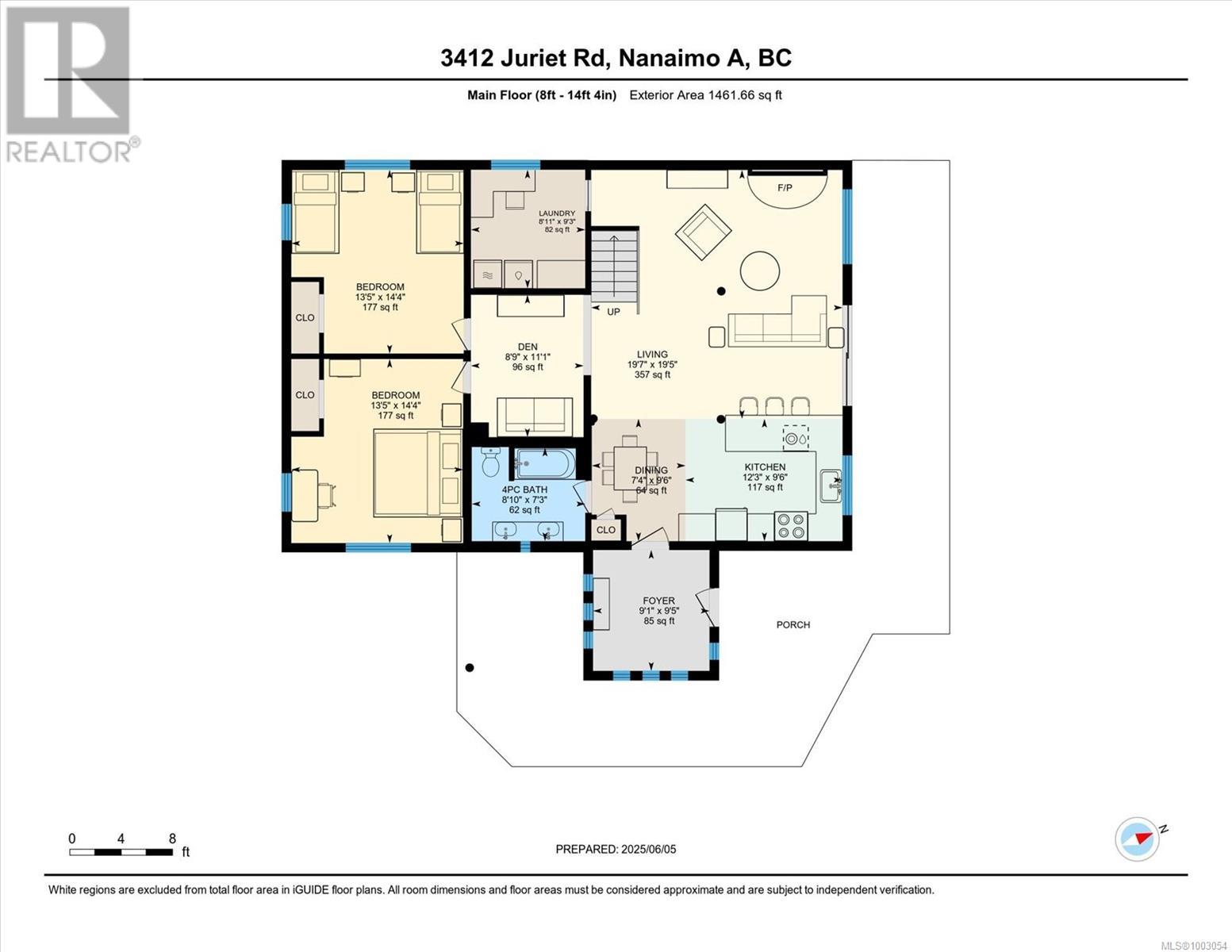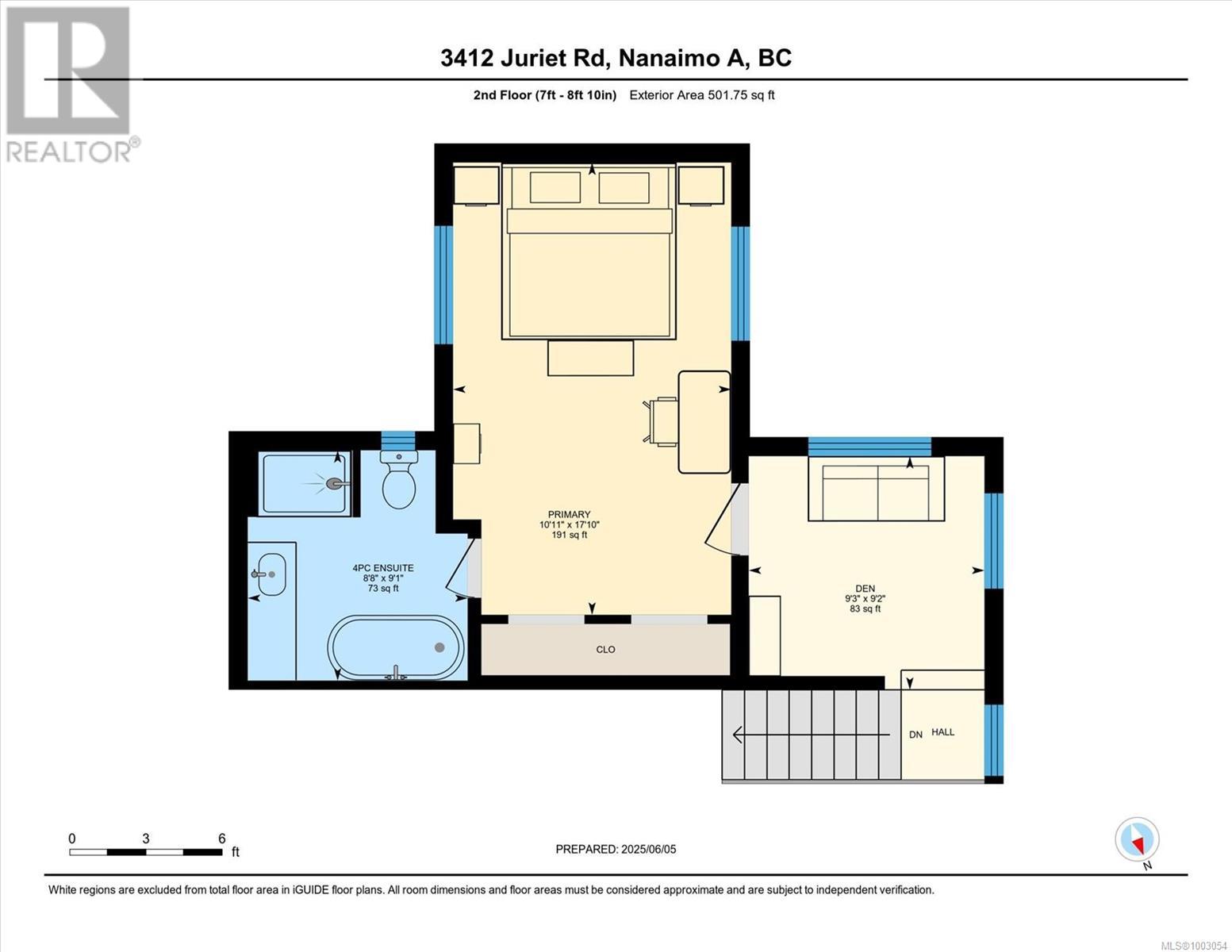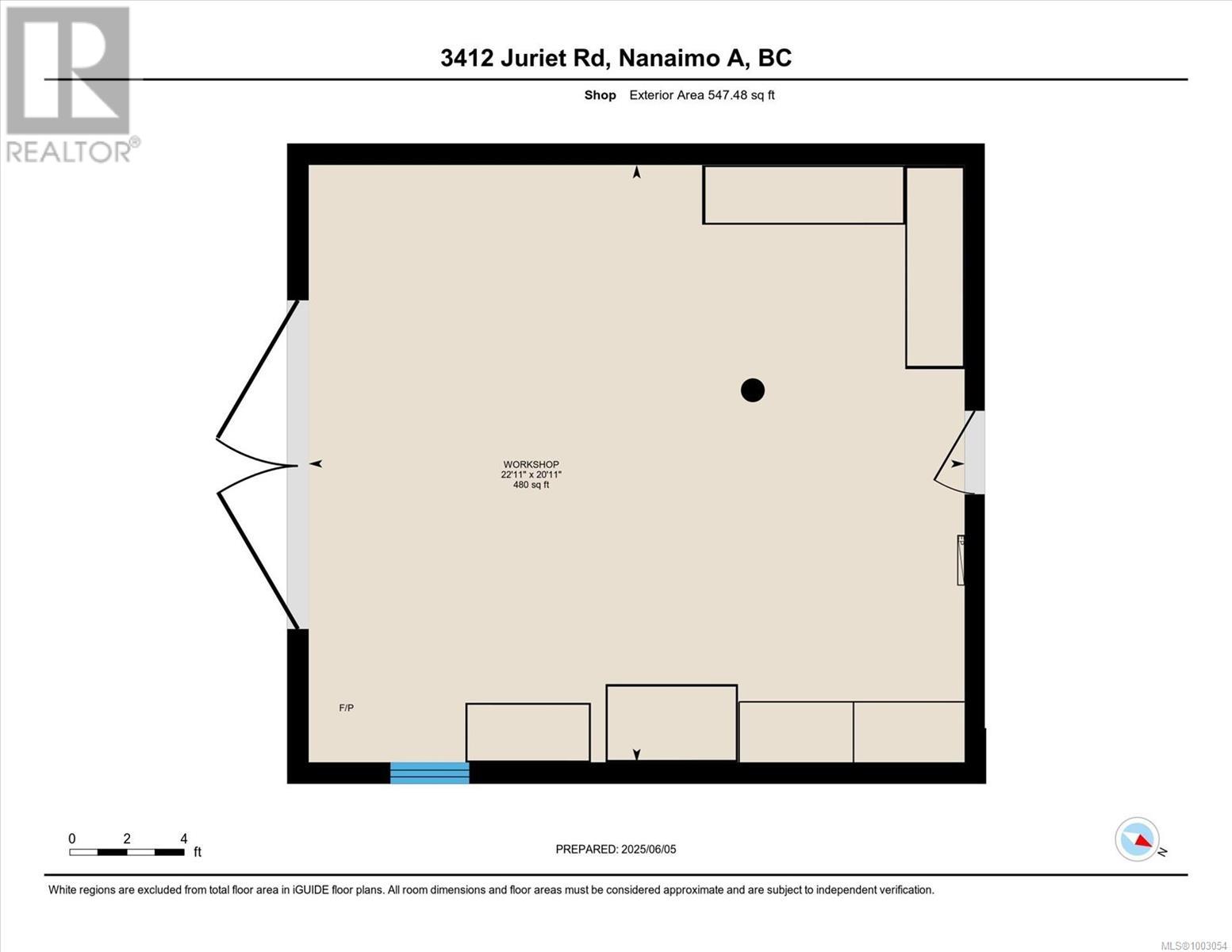3412 Juriet Rd Nanaimo, British Columbia V9G 1C8
$1,550,000
This contemporary West Coast home perched in a park-like setting in the sought-after Yellow Point area. Designed with clean lines and modern finishes, the open-concept layout features a bright living space with large windows, and seamless flow into the kitchen and dining areas . The primary suite includes a walk-in closet and a spacious ensuite with double vanity. Two additional bedrooms, a full bathroom, and separate laundry room, complete the functional layout. Outside, enjoy a landscaped and fenced yard with large finished shop, RV pad, and fire pit, ideal for relaxing or entertaining year-round. Surrounded by mature trees, the property offers privacy and natural beauty just minutes from Roberts Memorial Park, the Crow & Gate Pub, and the popular Cedar Farmers Market. A quiet, established location with modern appeal—this is West Coast living at its best. Measurements are approximate and must be verified if important. (id:62288)
Property Details
| MLS® Number | 1003054 |
| Property Type | Single Family |
| Neigbourhood | Cedar |
| Features | Acreage, Private Setting, Other |
| Parking Space Total | 4 |
| Plan | 27327 |
| Structure | Shed, Workshop |
Building
| Bathroom Total | 2 |
| Bedrooms Total | 3 |
| Architectural Style | Westcoast |
| Constructed Date | 1974 |
| Cooling Type | Air Conditioned, Fully Air Conditioned |
| Fireplace Present | Yes |
| Fireplace Total | 1 |
| Heating Fuel | Wood |
| Heating Type | Forced Air, Heat Pump |
| Size Interior | 2,239 Ft2 |
| Total Finished Area | 2238.61 Sqft |
| Type | House |
Land
| Access Type | Road Access |
| Acreage | Yes |
| Size Irregular | 2.1 |
| Size Total | 2.1 Ac |
| Size Total Text | 2.1 Ac |
| Zoning Description | Rural Residential |
| Zoning Type | Residential |
Rooms
| Level | Type | Length | Width | Dimensions |
|---|---|---|---|---|
| Second Level | Den | 9'2 x 9'3 | ||
| Second Level | Ensuite | 8'8 x 9'1 | ||
| Second Level | Primary Bedroom | 10'11 x 17'10 | ||
| Main Level | Laundry Room | 9'3 x 8'11 | ||
| Main Level | Bathroom | 7'3 x 8'10 | ||
| Main Level | Bedroom | 14'4 x 13'5 | ||
| Main Level | Bedroom | 14'4 x 13'5 | ||
| Main Level | Den | 11'1 x 8'9 | ||
| Main Level | Living Room | 19'5 x 19'7 | ||
| Main Level | Dining Room | 7'4 x 9'6 | ||
| Main Level | Kitchen | 12'3 x 9'6 |
https://www.realtor.ca/real-estate/28449027/3412-juriet-rd-nanaimo-cedar
Contact Us
Contact us for more information

Harlan Richards
Personal Real Estate Corporation
114-4480 West Saanich Rd
Victoria, British Columbia V8Z 3E9
(778) 297-3000

