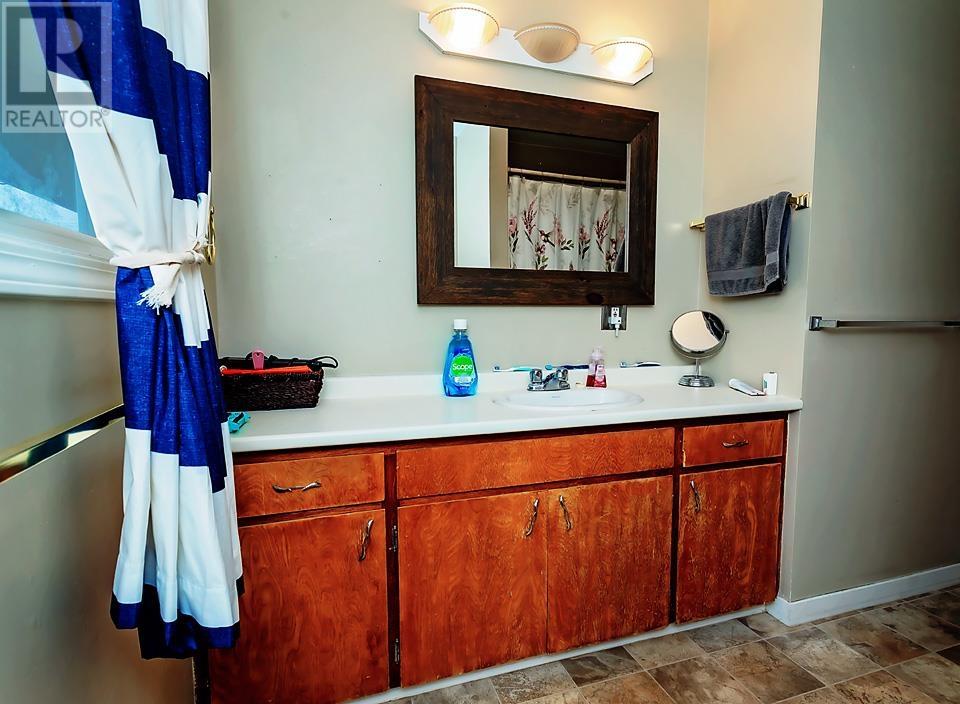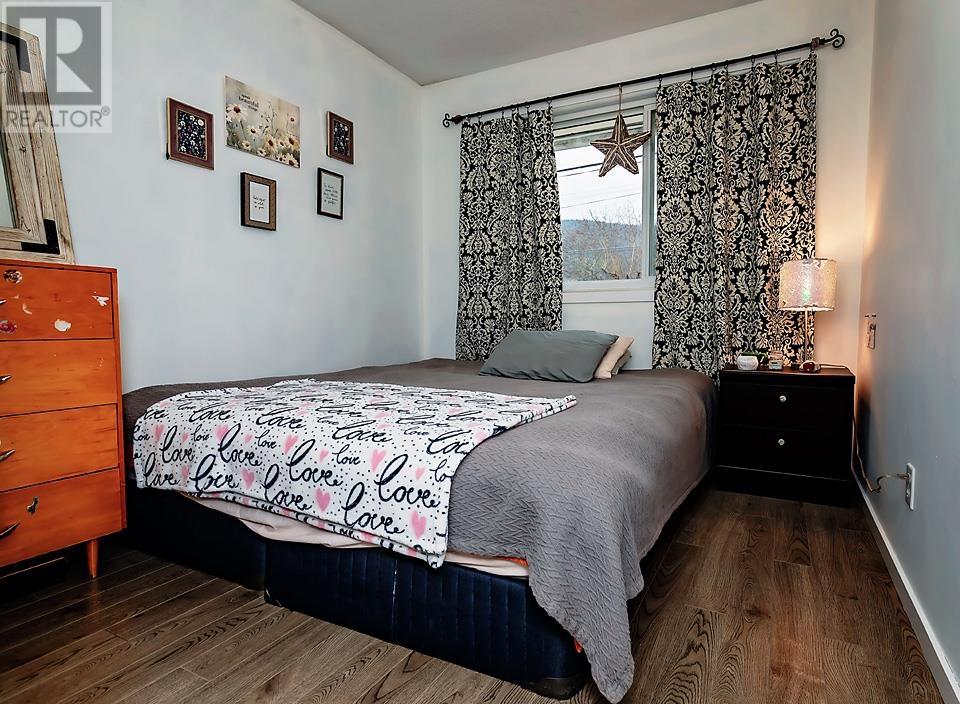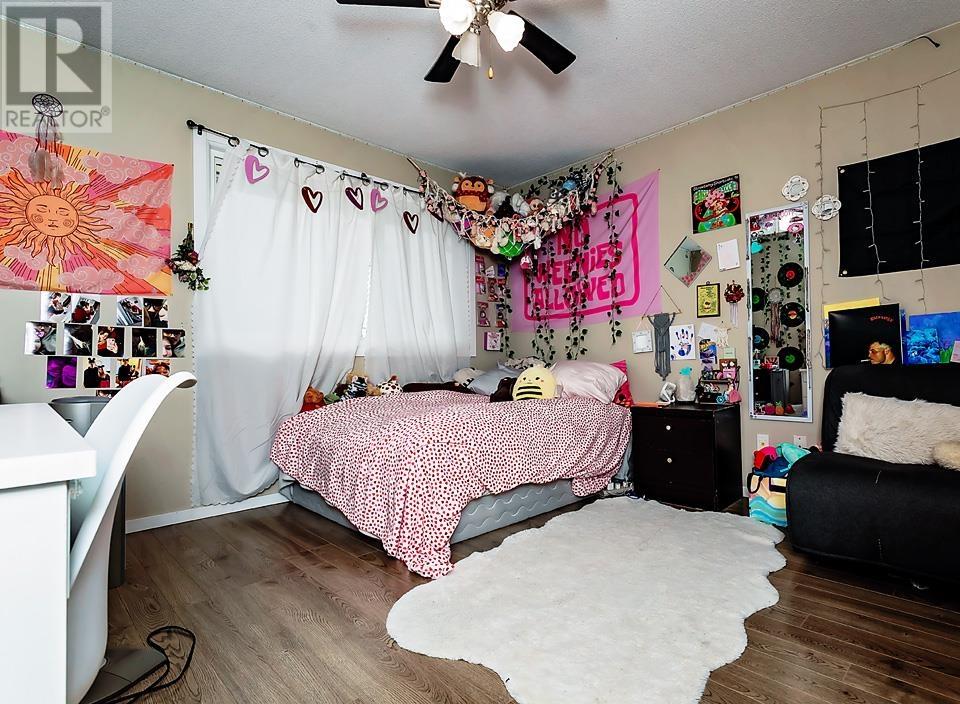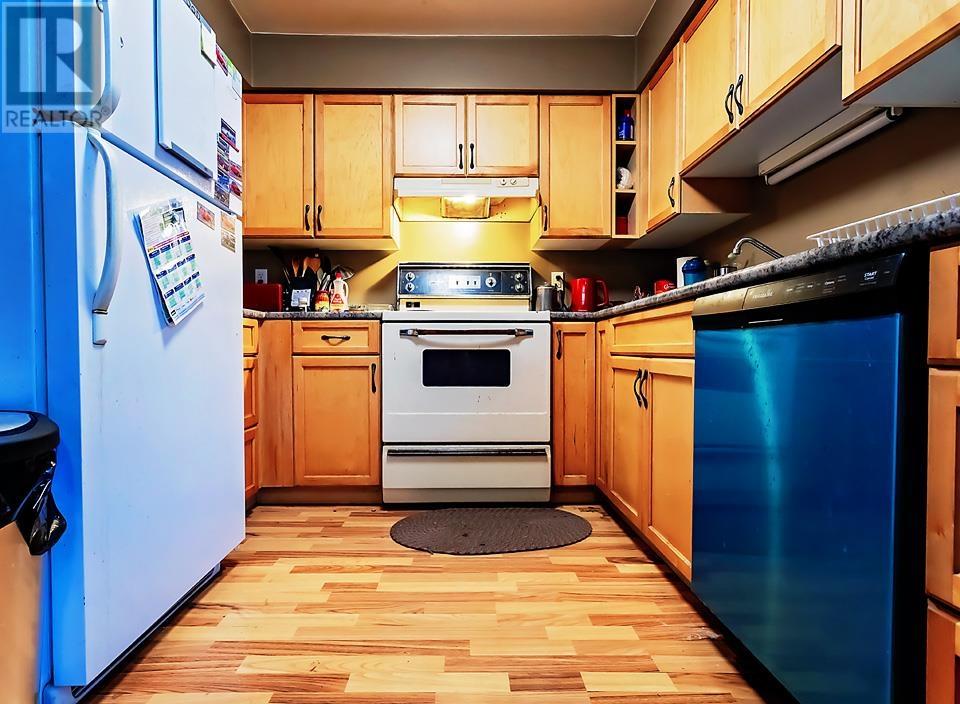3407 Sparks Street Terrace, British Columbia V8G 2V1
$555,000
Nestled in the heart of downtown Terrace, this legal suite property offers an incredible opportunity for investors. Strategically situated across from elementary schools and in close proximity to both high schools, this location is a dream for families. With 3 bedrooms and 1 bathroom per unit, the property is fully tenanted, providing a consistent stream of rental income. Conveniently located near essential amenities and shopping, residents can enjoy the convenience of urban living combined with the tranquility of a residential neighborhood. This property presents an ideal investment, offering steady cash flow and the potential for long-term appreciation in Terrace, BC. (id:62288)
Property Details
| MLS® Number | R2972468 |
| Property Type | Single Family |
| Neigbourhood | Downtown |
Building
| Bathroom Total | 2 |
| Bedrooms Total | 6 |
| Appliances | Washer, Dryer, Refrigerator, Stove, Dishwasher |
| Basement Development | Finished |
| Basement Type | N/a (finished) |
| Constructed Date | 1967 |
| Construction Style Attachment | Detached |
| Exterior Finish | Stucco |
| Foundation Type | Concrete Perimeter |
| Heating Fuel | Electric, Natural Gas |
| Heating Type | Baseboard Heaters |
| Roof Material | Asphalt Shingle |
| Roof Style | Conventional |
| Stories Total | 2 |
| Size Interior | 2,460 Ft2 |
| Type | House |
| Utility Water | Municipal Water |
Parking
| Open |
Land
| Acreage | No |
| Size Irregular | 7442 |
| Size Total | 7442 Sqft |
| Size Total Text | 7442 Sqft |
Rooms
| Level | Type | Length | Width | Dimensions |
|---|---|---|---|---|
| Basement | Living Room | 16 ft ,2 in | 12 ft ,4 in | 16 ft ,2 in x 12 ft ,4 in |
| Basement | Dining Room | 9 ft ,4 in | 9 ft ,8 in | 9 ft ,4 in x 9 ft ,8 in |
| Basement | Kitchen | 8 ft ,7 in | 9 ft | 8 ft ,7 in x 9 ft |
| Basement | Laundry Room | 9 ft | 8 ft ,9 in | 9 ft x 8 ft ,9 in |
| Basement | Bedroom 4 | 8 ft ,3 in | 8 ft ,4 in | 8 ft ,3 in x 8 ft ,4 in |
| Basement | Bedroom 5 | 10 ft ,6 in | 8 ft ,7 in | 10 ft ,6 in x 8 ft ,7 in |
| Basement | Primary Bedroom | 10 ft ,8 in | 10 ft ,6 in | 10 ft ,8 in x 10 ft ,6 in |
| Main Level | Living Room | 16 ft ,9 in | 12 ft ,8 in | 16 ft ,9 in x 12 ft ,8 in |
| Main Level | Dining Room | 8 ft ,8 in | 9 ft ,7 in | 8 ft ,8 in x 9 ft ,7 in |
| Main Level | Kitchen | 9 ft ,2 in | 15 ft ,7 in | 9 ft ,2 in x 15 ft ,7 in |
| Main Level | Bedroom 2 | 8 ft ,3 in | 9 ft | 8 ft ,3 in x 9 ft |
| Main Level | Bedroom 3 | 9 ft ,2 in | 11 ft ,3 in | 9 ft ,2 in x 11 ft ,3 in |
| Main Level | Primary Bedroom | 11 ft ,2 in | 11 ft ,2 in | 11 ft ,2 in x 11 ft ,2 in |
https://www.realtor.ca/real-estate/27973385/3407-sparks-street-terrace
Contact Us
Contact us for more information

Katica Petersen
200 - 4665 Lazelle Ave
Terrace, British Columbia V8G 1S8
(250) 635-9184
(250) 635-9186


























