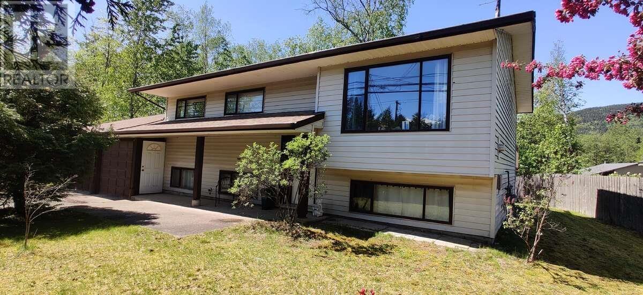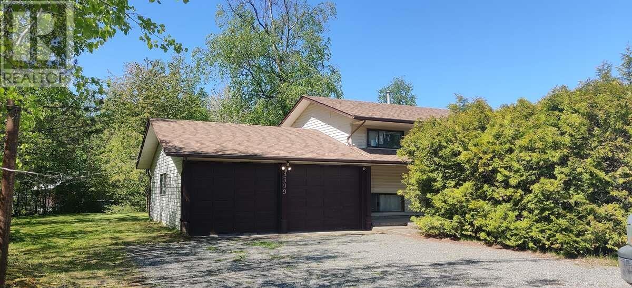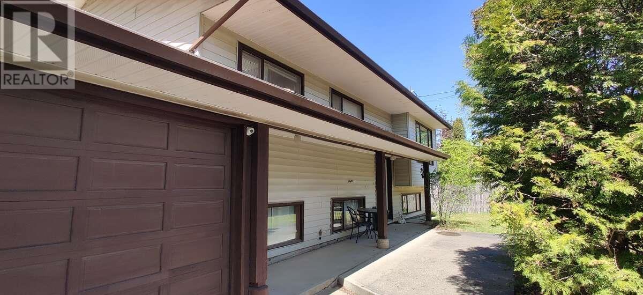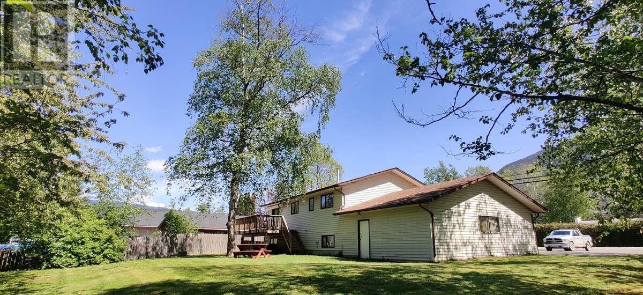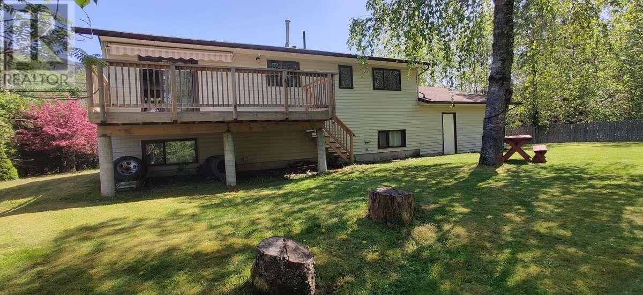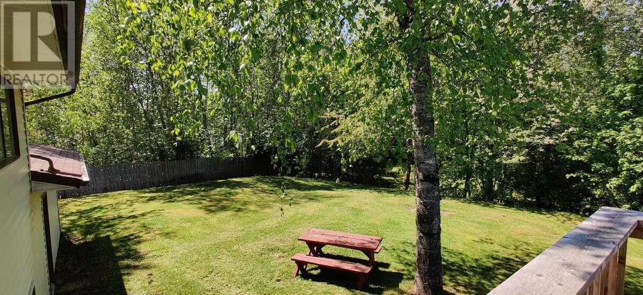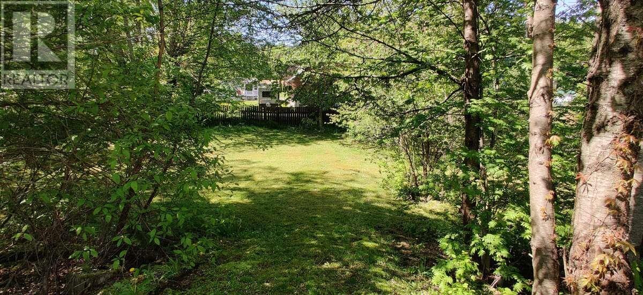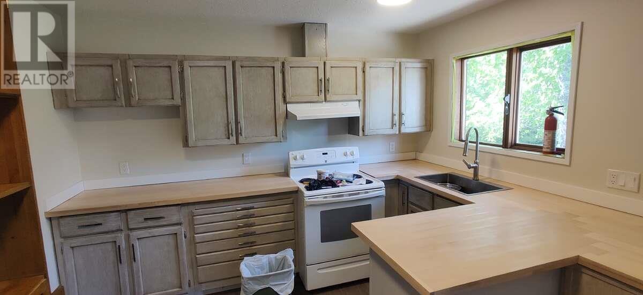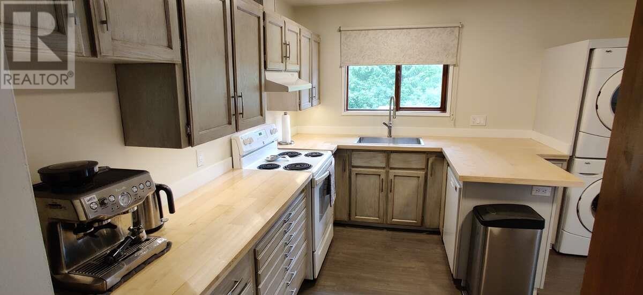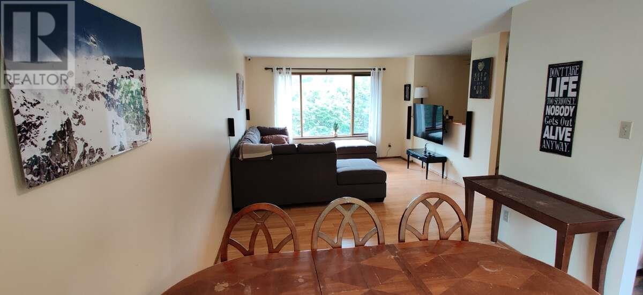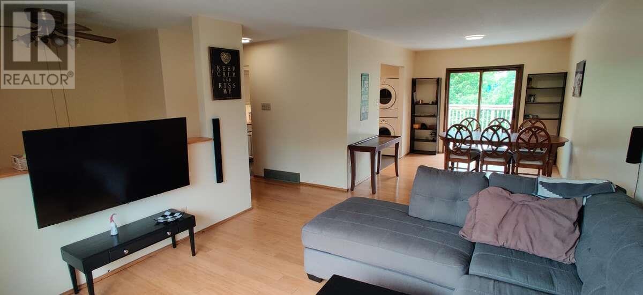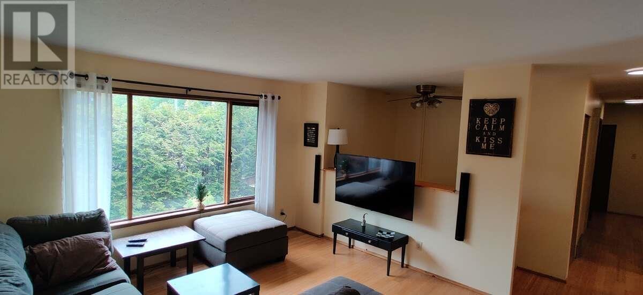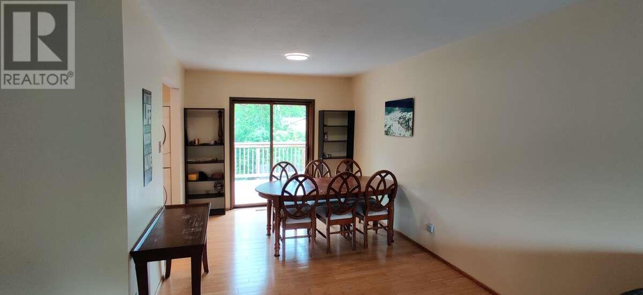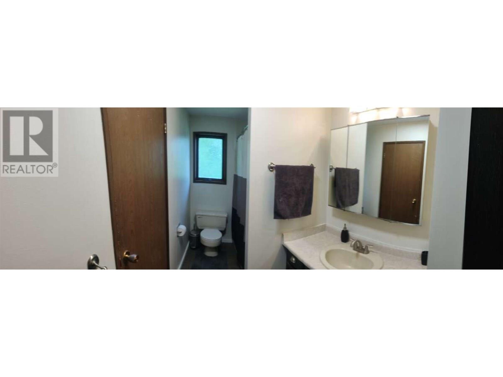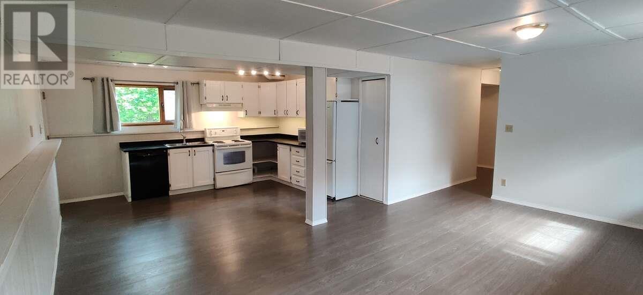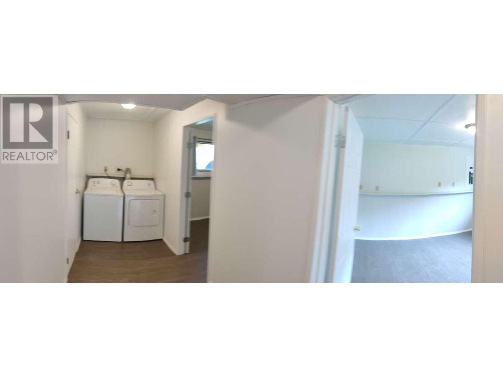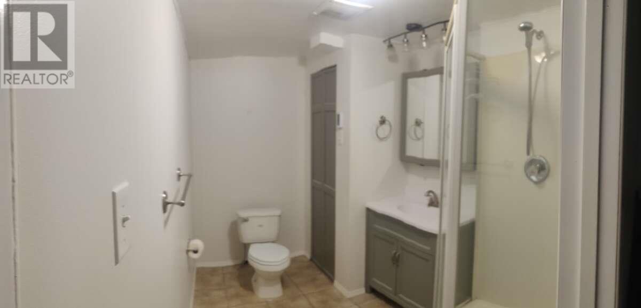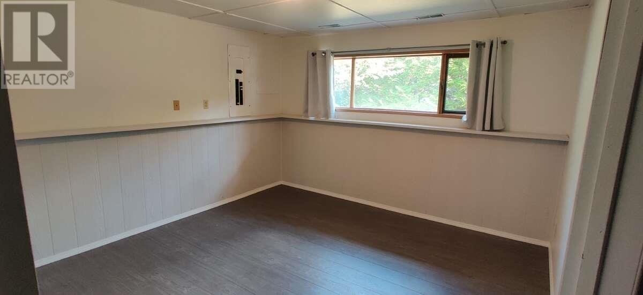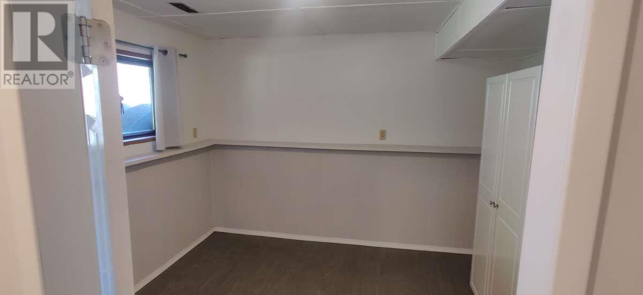3399 River Drive Terrace, British Columbia V8G 3P2
$610,000
For more information, click the Brochure button. Charming family home for sale in Lower Thornhill! Located steps from a school, convenience store, restaurant, and public transit. Set on a spacious 0.46-acre lot with a lush yard, mature cherry trees, and partial mountain views—perfect for gardening or relaxing. The home offers two separate living spaces, each with its own entrance and laundry. Features 3 beds/1 bath upstairs, 2 beds/1 bath downstairs, and a large 638 sq ft garage/workshop. Plenty of parking and space for a small home-based business. All measurements are approximate. (id:62288)
Property Details
| MLS® Number | R3018525 |
| Property Type | Single Family |
| Storage Type | Storage |
| Structure | Workshop |
| View Type | Mountain View |
Building
| Bathroom Total | 2 |
| Bedrooms Total | 5 |
| Amenities | Laundry - In Suite |
| Appliances | Dryer, Washer, Refrigerator, Stove, Dishwasher |
| Basement Development | Finished |
| Basement Type | Full (finished) |
| Constructed Date | 1984 |
| Construction Style Attachment | Detached |
| Exterior Finish | Vinyl Siding |
| Fire Protection | Security System |
| Foundation Type | Concrete Perimeter |
| Heating Fuel | Natural Gas |
| Roof Material | Asphalt Shingle |
| Roof Style | Conventional |
| Stories Total | 2 |
| Size Interior | 2,184 Ft2 |
| Type | House |
| Utility Water | Municipal Water |
Parking
| Garage | 2 |
Land
| Acreage | No |
| Size Irregular | 20038 |
| Size Total | 20038 Sqft |
| Size Total Text | 20038 Sqft |
Rooms
| Level | Type | Length | Width | Dimensions |
|---|---|---|---|---|
| Lower Level | Bedroom 4 | 12 ft ,6 in | 13 ft ,3 in | 12 ft ,6 in x 13 ft ,3 in |
| Lower Level | Bedroom 5 | 10 ft | 11 ft ,5 in | 10 ft x 11 ft ,5 in |
| Lower Level | Kitchen | 14 ft | 11 ft ,1 in | 14 ft x 11 ft ,1 in |
| Lower Level | Living Room | 19 ft ,4 in | 13 ft ,3 in | 19 ft ,4 in x 13 ft ,3 in |
| Main Level | Primary Bedroom | 11 ft | 12 ft | 11 ft x 12 ft |
| Main Level | Bedroom 2 | 10 ft | 9 ft | 10 ft x 9 ft |
| Main Level | Bedroom 3 | 9 ft ,6 in | 9 ft | 9 ft ,6 in x 9 ft |
| Main Level | Kitchen | 11 ft | 12 ft | 11 ft x 12 ft |
| Main Level | Dining Room | 10 ft | 12 ft | 10 ft x 12 ft |
| Main Level | Living Room | 27 ft | 12 ft ,6 in | 27 ft x 12 ft ,6 in |
https://www.realtor.ca/real-estate/28504783/3399-river-drive-terrace
Contact Us
Contact us for more information
Darya Pfund
www.easylistrealty.ca/
Suite 301 - 1321 Blanshard St.
Victoria, British Columbia V8W 0B6
(888) 323-1998
www.easylistrealty.ca/

