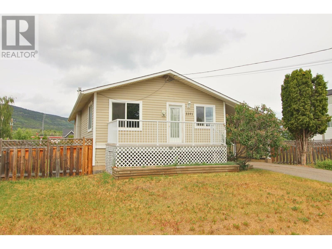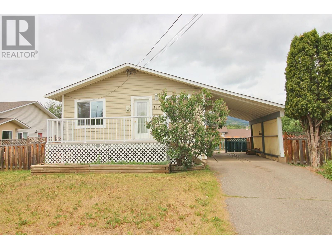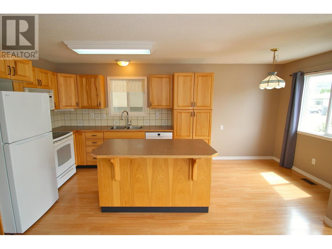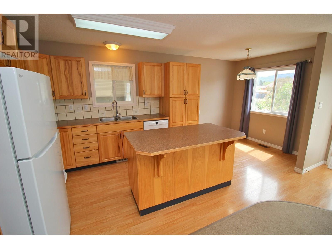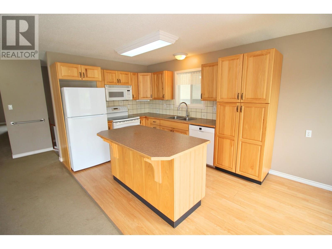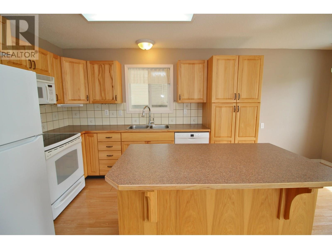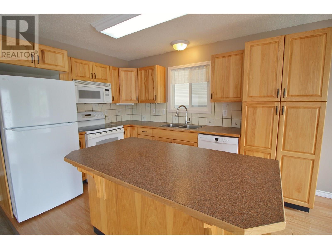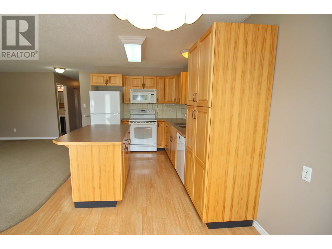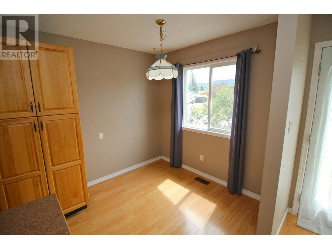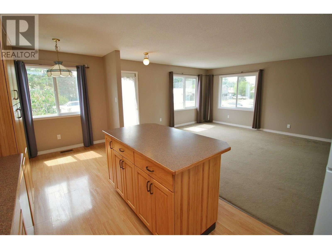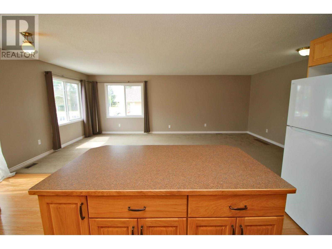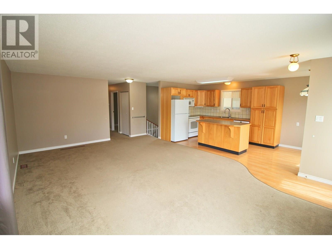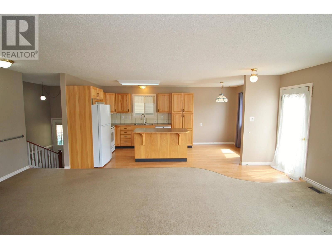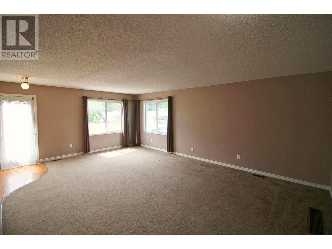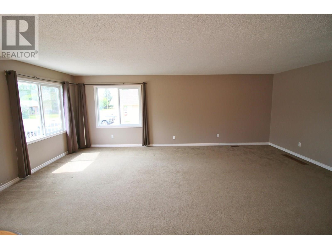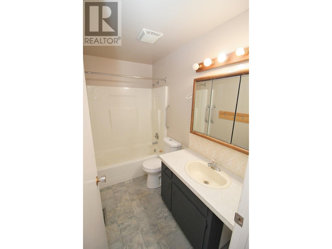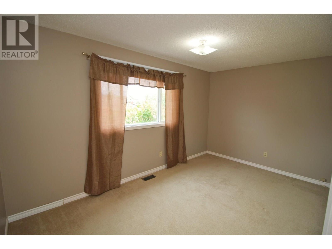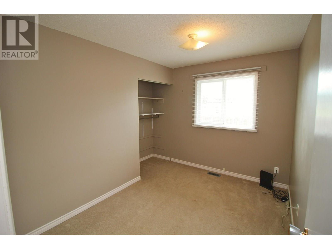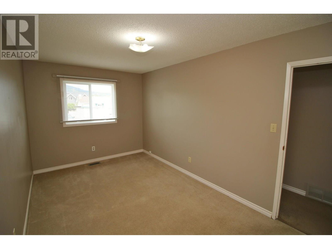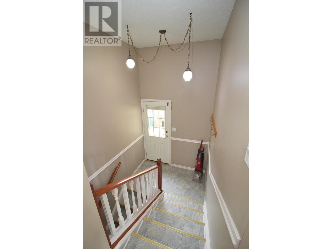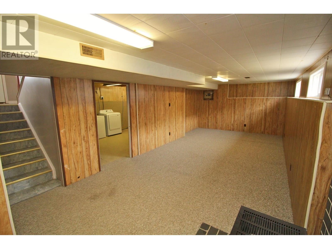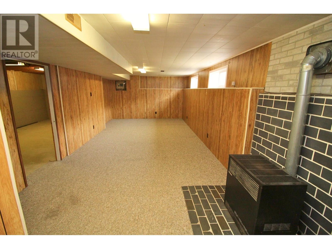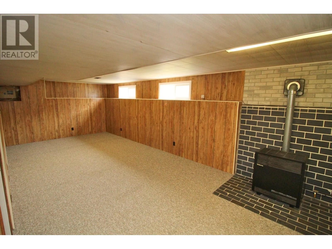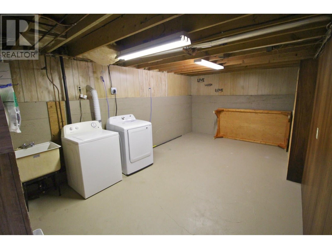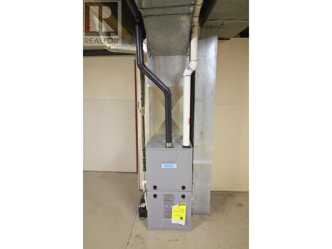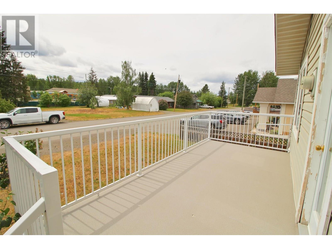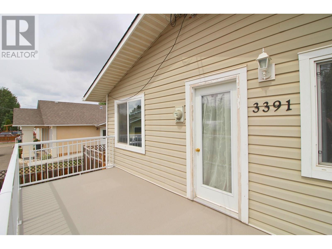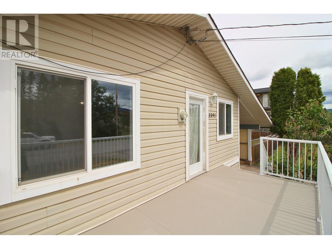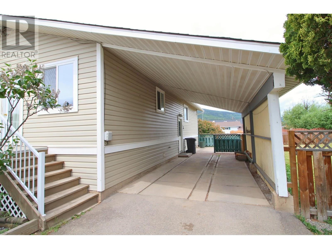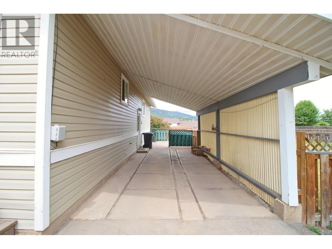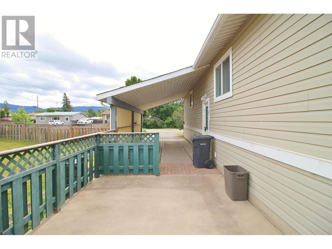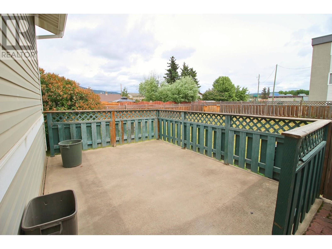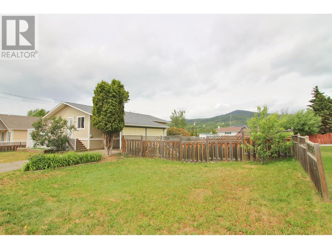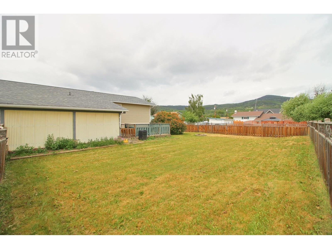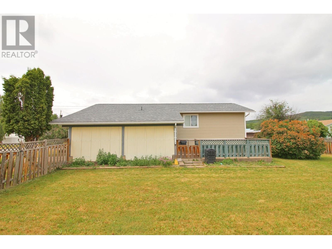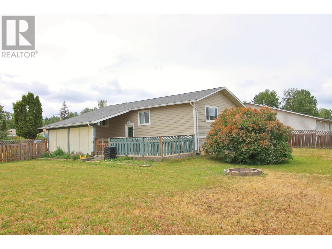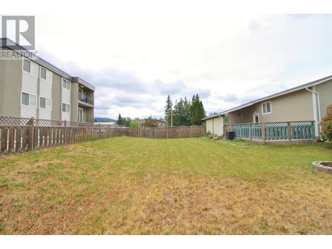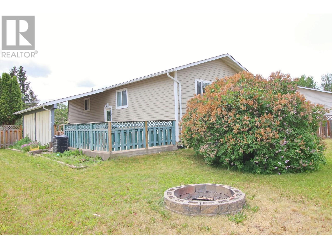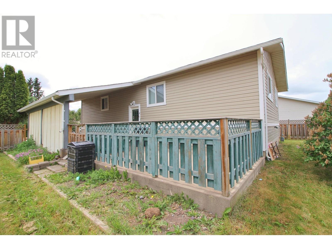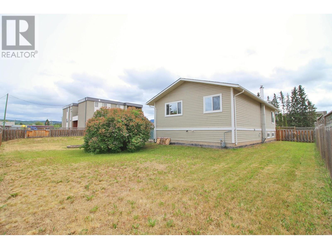3391 13th Street Houston, British Columbia V0J 1Z0
$275,000
* PREC - Personal Real Estate Corporation. Centrally located 3 bdrm home close next to elementary school on a large 9,000 sqft lot! Huge fenced backyard with nice firepit area, paved drive, enclosed carport with concrete surface, backyard concrete patio, front sundeck, & backyard alley access! Exterior value-adding improvements include vinyl siding, vinyl windows, roof shingles, & vinyl surface sundeck w/ alum rails. The main living area offers a nice open concept layout featuring updated kitchen w/ island breakfast bar, spacious livingroom w/ access to sundeck, & bright eating area. 3 bdrms & 4 pc bath on main. Partly finished bsmt features a large recroom, laundry area, lots of storage, & a handy workspace area. High-eff furnace, updated HWT, mostly newer appliances. Quick possession available! Zoned R4 (multi-fam residential). (id:62288)
Property Details
| MLS® Number | R3021923 |
| Property Type | Single Family |
Building
| Bathroom Total | 1 |
| Bedrooms Total | 3 |
| Appliances | Washer, Dryer, Refrigerator, Stove, Dishwasher |
| Architectural Style | Split Level Entry |
| Basement Development | Partially Finished |
| Basement Type | N/a (partially Finished) |
| Constructed Date | 1977 |
| Construction Style Attachment | Detached |
| Exterior Finish | Vinyl Siding |
| Foundation Type | Concrete Perimeter |
| Heating Fuel | Natural Gas |
| Heating Type | Forced Air |
| Roof Material | Asphalt Shingle |
| Roof Style | Conventional |
| Stories Total | 2 |
| Size Interior | 2,208 Ft2 |
| Type | House |
| Utility Water | Municipal Water |
Parking
| Carport | |
| R V |
Land
| Acreage | No |
| Size Irregular | 8999 |
| Size Total | 8999 Sqft |
| Size Total Text | 8999 Sqft |
Rooms
| Level | Type | Length | Width | Dimensions |
|---|---|---|---|---|
| Basement | Recreational, Games Room | 26 ft | 11 ft | 26 ft x 11 ft |
| Basement | Laundry Room | 11 ft | 18 ft | 11 ft x 18 ft |
| Basement | Workshop | 19 ft ,5 in | 23 ft | 19 ft ,5 in x 23 ft |
| Main Level | Living Room | 21 ft ,9 in | 15 ft | 21 ft ,9 in x 15 ft |
| Main Level | Kitchen | 8 ft ,9 in | 11 ft ,1 in | 8 ft ,9 in x 11 ft ,1 in |
| Main Level | Eating Area | 6 ft ,3 in | 7 ft ,1 in | 6 ft ,3 in x 7 ft ,1 in |
| Main Level | Primary Bedroom | 15 ft ,3 in | 8 ft ,1 in | 15 ft ,3 in x 8 ft ,1 in |
| Main Level | Bedroom 2 | 14 ft ,3 in | 8 ft ,1 in | 14 ft ,3 in x 8 ft ,1 in |
| Main Level | Bedroom 3 | 10 ft ,1 in | 8 ft ,1 in | 10 ft ,1 in x 8 ft ,1 in |
https://www.realtor.ca/real-estate/28555355/3391-13th-street-houston
Contact Us
Contact us for more information

Dan Hansma
Personal Real Estate Corporation
www.danhansma.ca/
www.facebook.com/danhansma.calderwoodrealty
P.o. Box 788, 1177 Main St.
Smithers, British Columbia V0J 2N0
(250) 847-9222
(250) 847-9688
www.calderwoodrealty.com

