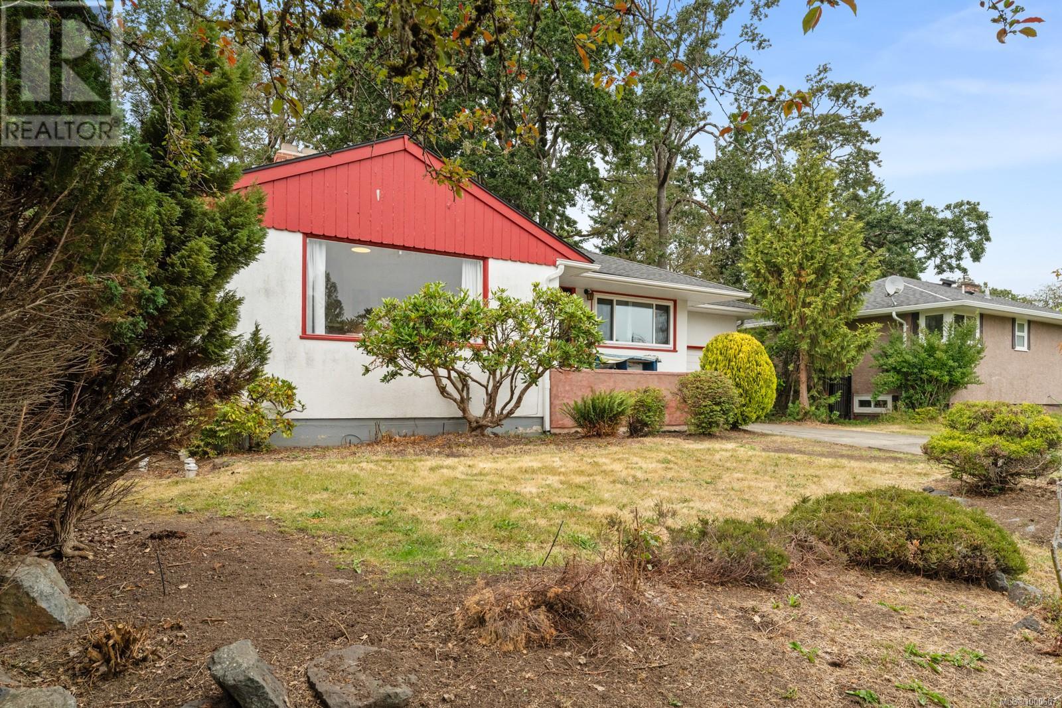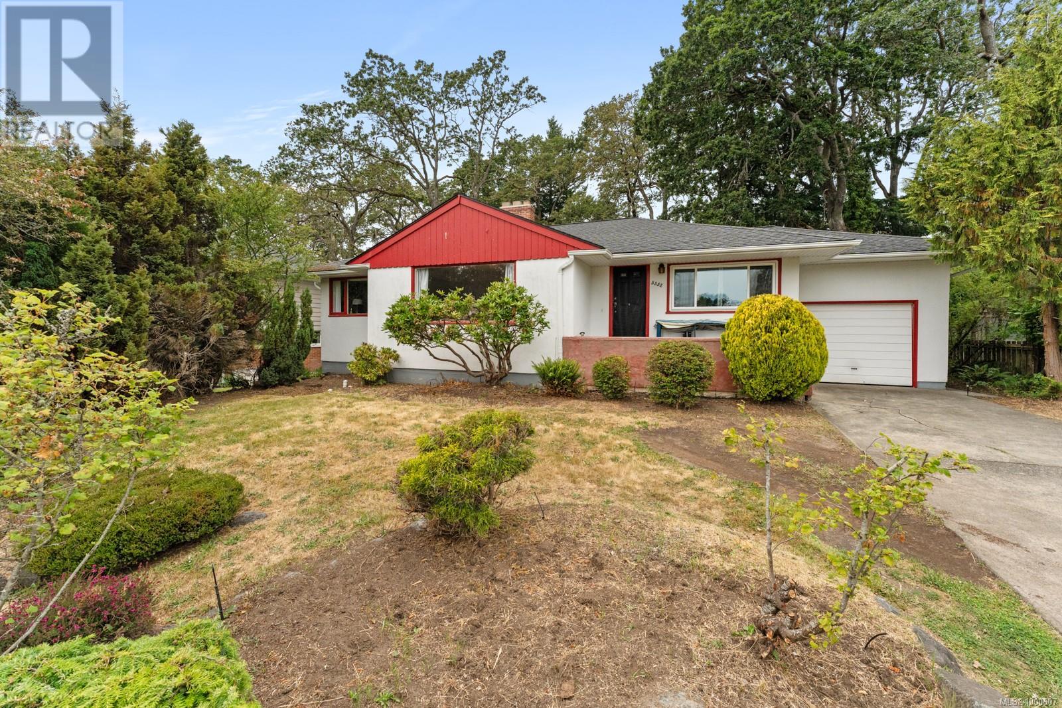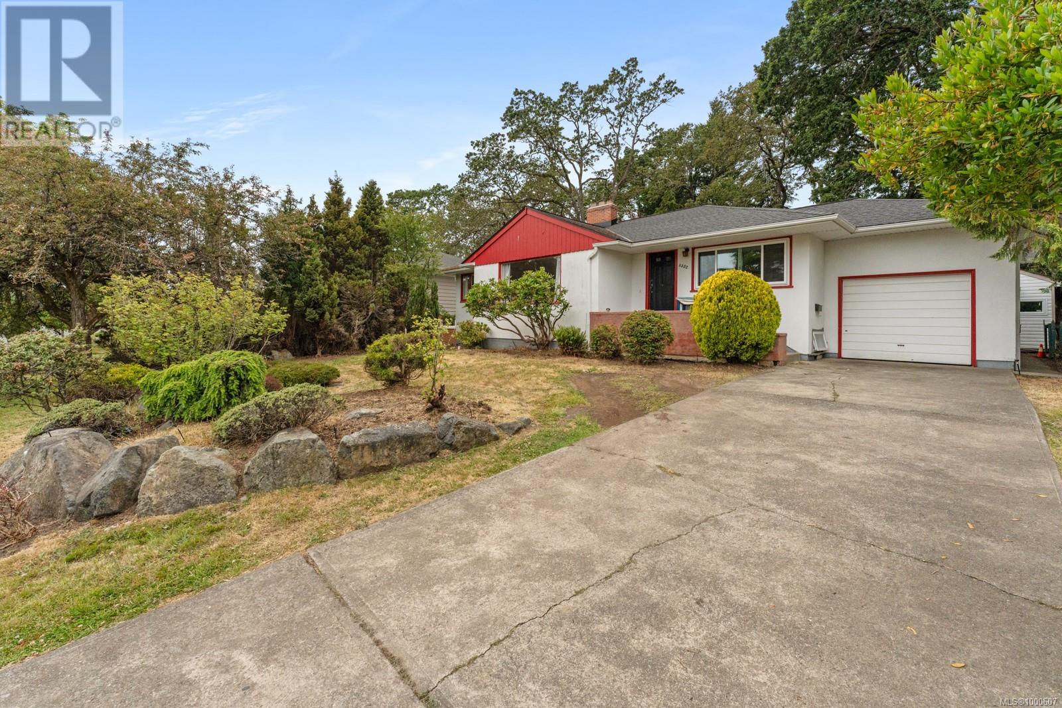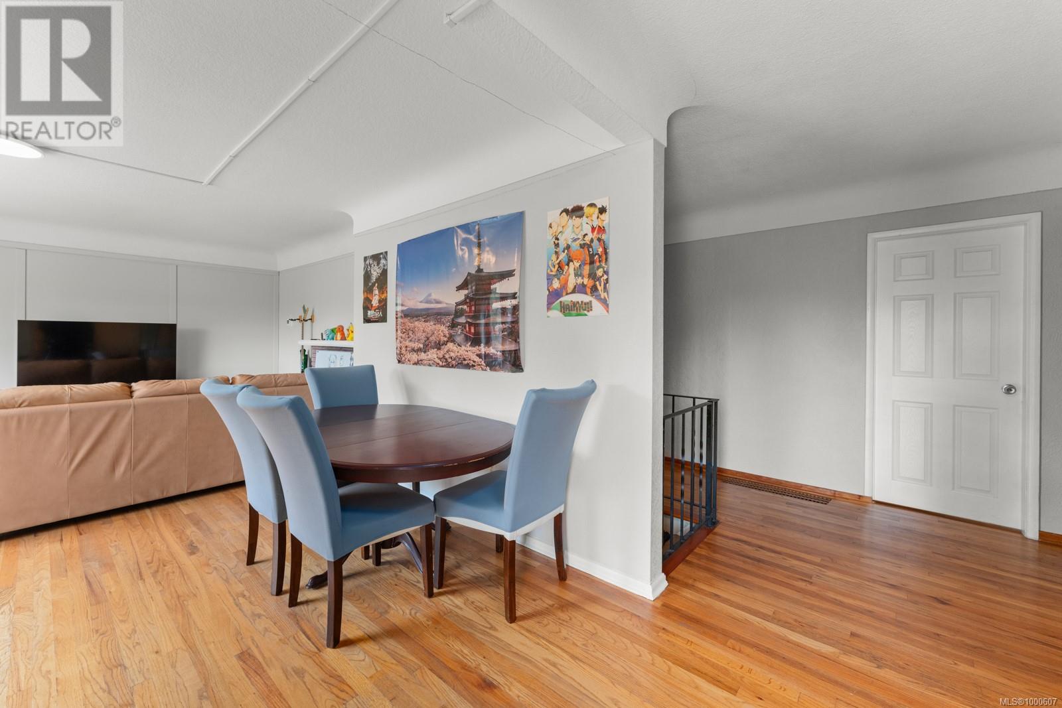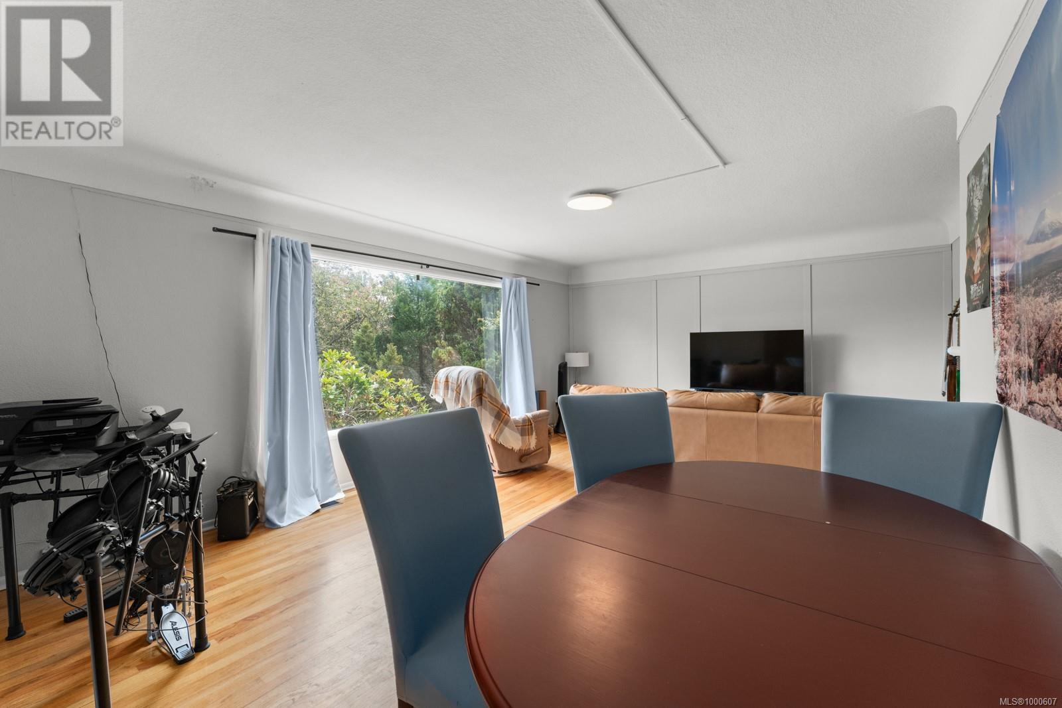3352 Henderson Rd Oak Bay, British Columbia V8P 5A7
$1,359,000
Welcome to 3352 Henderson Rd. This spacious 2840sqft 5 Bedroom 3 bathroom home is set on an 11625sqft lot. On the main floor you have hardwood floors, 3 bedrooms and large open Living rm, Dining rm and Kitchen . The downstairs has 2 bedrooms, bathroom with a large Rec room, an office and its own private entrance. Enjoy your evenings on your large private, west facing backyard with mature trees and large patio. Located right between and within walking distance to both Uvic and Camosun College makes it a great place to have students. The home has recently had an ensuite added (with permits) and was re-roofed just over a year ago. This is a great spot in one of Victoria's most desirable neighborhoods! For more info you can go to deanslist.ca (id:62288)
Property Details
| MLS® Number | 1000607 |
| Property Type | Single Family |
| Neigbourhood | Henderson |
| Features | Rectangular |
| Parking Space Total | 2 |
| Plan | Vip10390 |
| Structure | Shed |
Building
| Bathroom Total | 3 |
| Bedrooms Total | 7 |
| Constructed Date | 1957 |
| Cooling Type | None |
| Fireplace Present | Yes |
| Fireplace Total | 2 |
| Heating Fuel | Natural Gas |
| Heating Type | Forced Air |
| Size Interior | 3,229 Ft2 |
| Total Finished Area | 2932 Sqft |
| Type | House |
Land
| Acreage | No |
| Size Irregular | 11761 |
| Size Total | 11761 Sqft |
| Size Total Text | 11761 Sqft |
| Zoning Type | Residential |
Rooms
| Level | Type | Length | Width | Dimensions |
|---|---|---|---|---|
| Lower Level | Bedroom | 10 ft | 10 ft | 10 ft x 10 ft |
| Lower Level | Office | 17' x 11' | ||
| Lower Level | Bathroom | 3-Piece | ||
| Lower Level | Family Room | 18' x 14' | ||
| Lower Level | Bedroom | 12' x 9' | ||
| Lower Level | Bedroom | 16' x 14' | ||
| Lower Level | Storage | 11' x 7' | ||
| Lower Level | Storage | 8' x 7' | ||
| Lower Level | Storage | 16' x 5' | ||
| Lower Level | Entrance | 9' x 8' | ||
| Main Level | Bedroom | 10 ft | 10 ft | 10 ft x 10 ft |
| Main Level | Ensuite | 3-Piece | ||
| Main Level | Eating Area | 6' x 4' | ||
| Main Level | Bedroom | 12' x 10' | ||
| Main Level | Bedroom | 11' x 9' | ||
| Main Level | Bathroom | 4-Piece | ||
| Main Level | Primary Bedroom | 14' x 11' | ||
| Main Level | Kitchen | 15' x 12' | ||
| Main Level | Dining Room | 12' x 11' | ||
| Main Level | Living Room | 19' x 13' | ||
| Main Level | Entrance | 7' x 6' | ||
| Additional Accommodation | Kitchen | 9' x 6' |
https://www.realtor.ca/real-estate/28547739/3352-henderson-rd-oak-bay-henderson
Contact Us
Contact us for more information

Jerry Du
150-805 Cloverdale Ave
Victoria, British Columbia V8X 2S9
(250) 384-8124
(800) 665-5303
(250) 380-6355
www.pembertonholmes.com/

