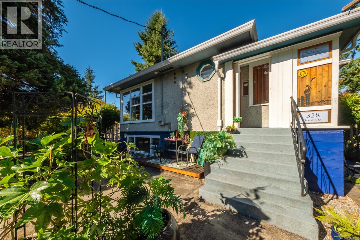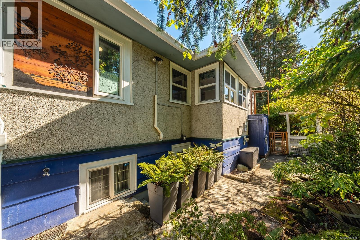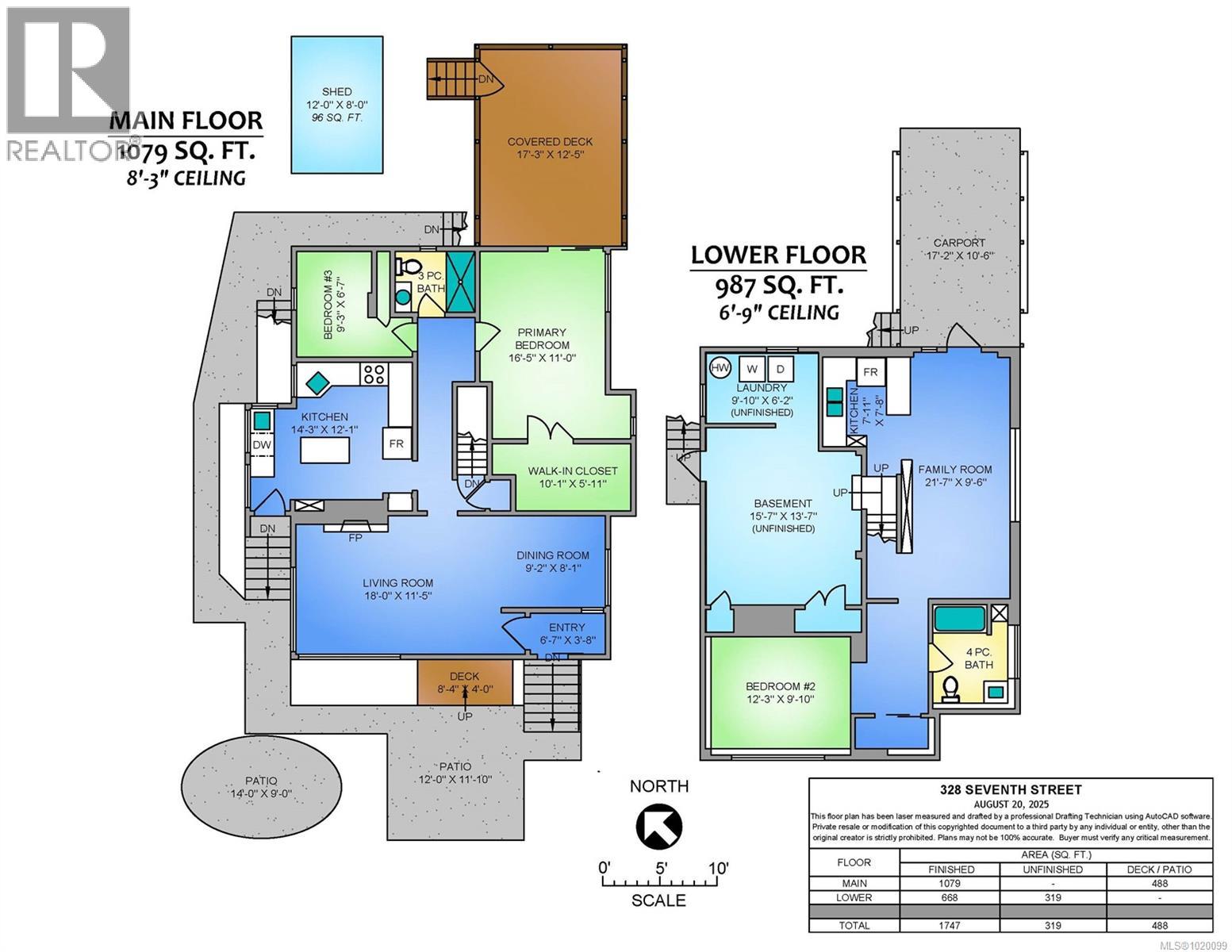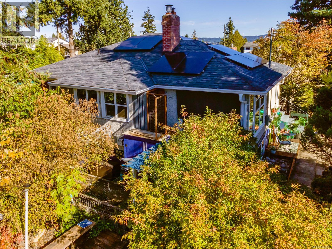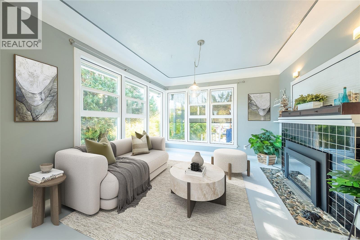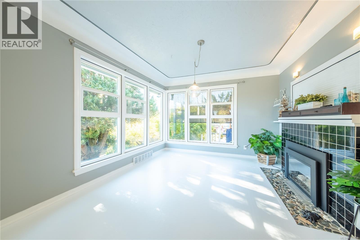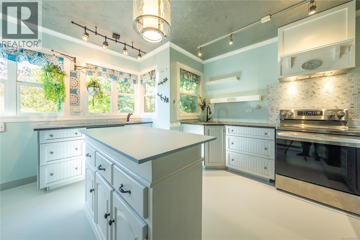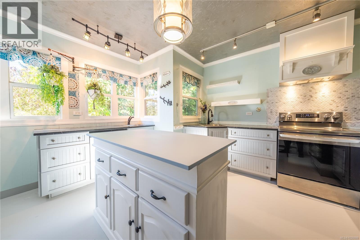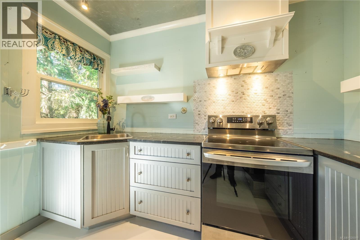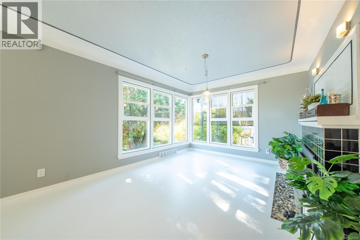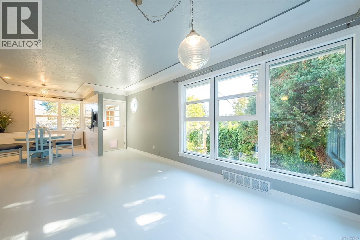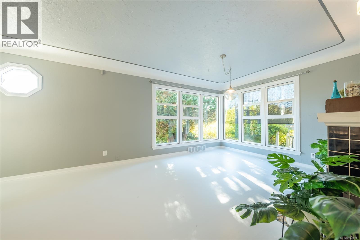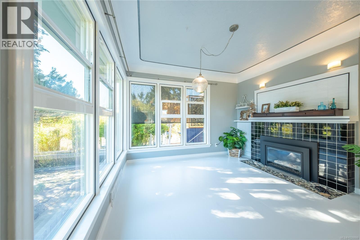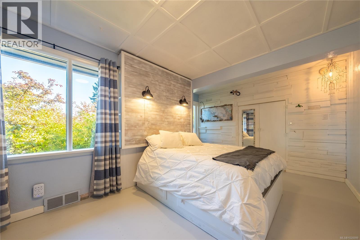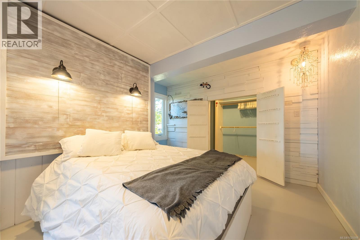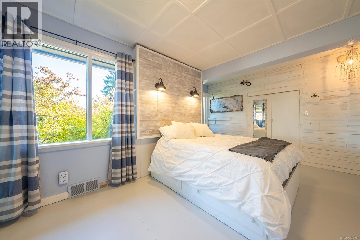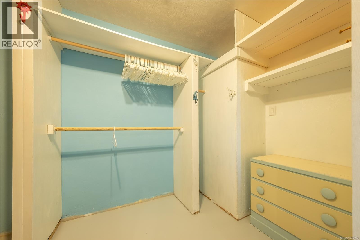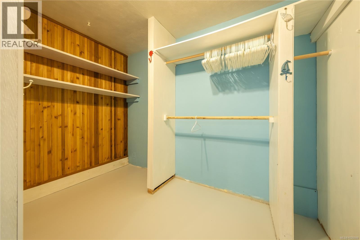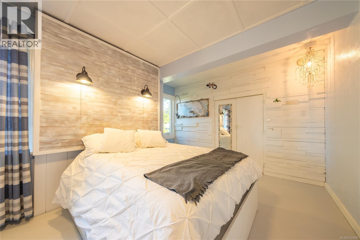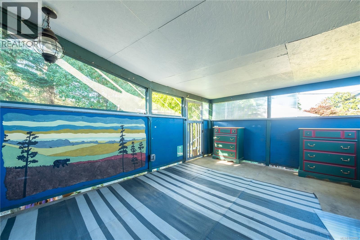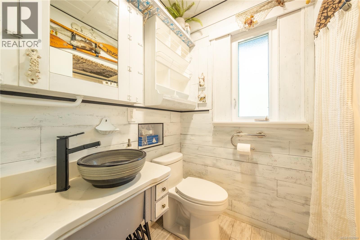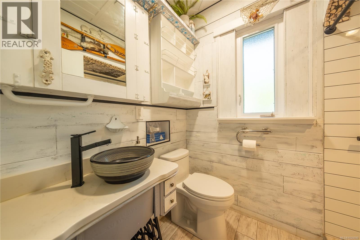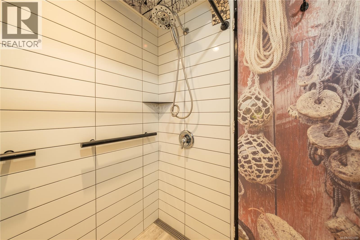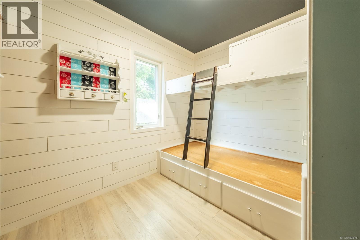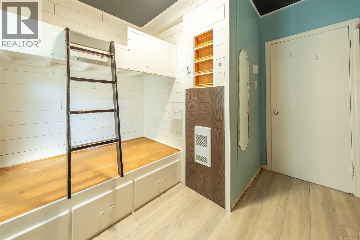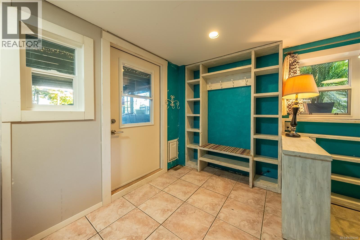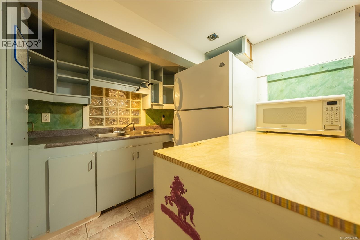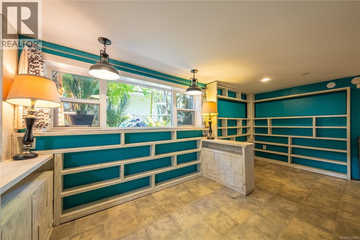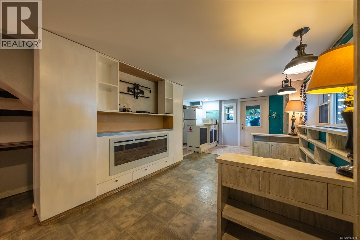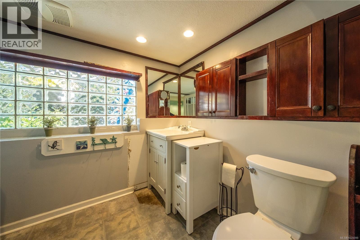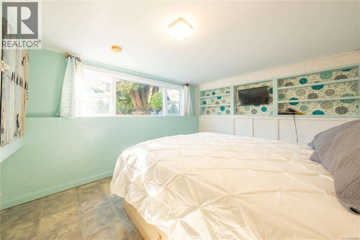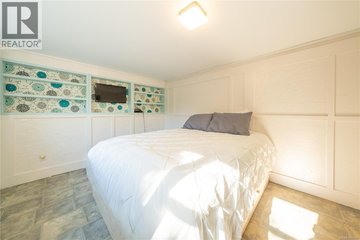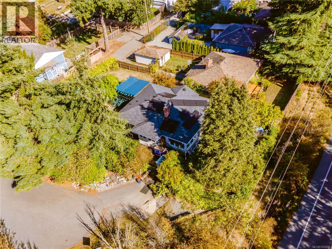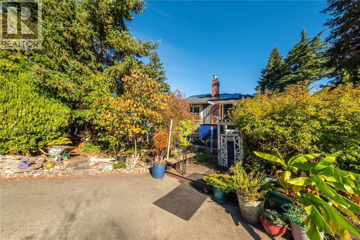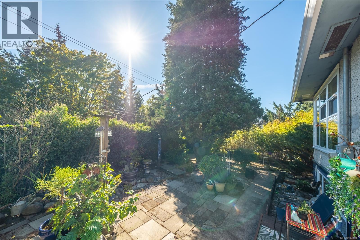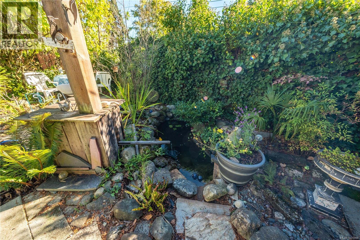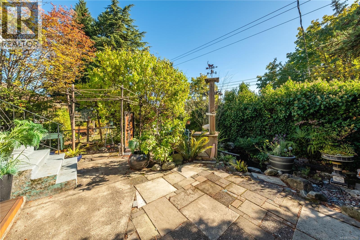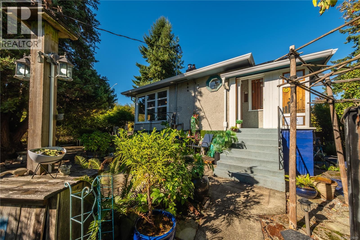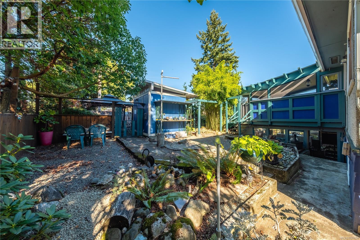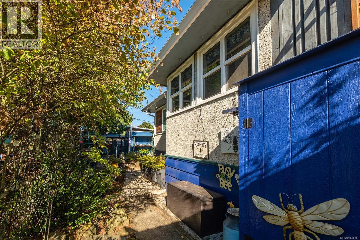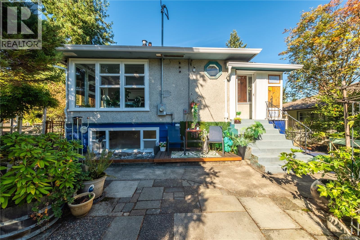328 Seventh St Nanaimo, British Columbia V9R 1E2
$649,000
Step into this bright mid-century 3-bed, 2-bath home that perfectly balances charm, functionality, and sustainability. Lovingly maintained and upgraded by long-term owners, this home radiates warmth and creativity at every turn. Natural light floods through expansive windows, accentuating the open layout and inviting living room with a cozy natural gas fireplace. The main kitchen features granite countertops and plenty of prep space—ideal for cooking or entertaining. The lower level offers a separate walk-out entrance, additional parking, and suite potential with a spacious layout, fridge, and sink—perfect for extended family, guests, or a roommate. Numerous upgrades include the roof, windows, electrical, and gas fireplace (2013), bathroom renovation with walk-in shower (2021), and refreshed lower bathroom with tub and new fixtures (2022). Additional comfort features include a gas hot-water tank, solar blanket in the attic, and solar panels providing affordable heating and energy savings. Outside, enjoy a private and beautifully landscaped yard designed for relaxation and creativity. Mature plantings, low-maintenance gardens, and multiple sitting areas surround a charming pond filled with goldfish. There’s alley access, a garden shed, carport, and three parking spots. Located on a quiet dead-end street with friendly neighbours and a fenced yard ideal for pets, this property is moments from Vancouver Island University, shopping, trails, and transit. With its inviting natural light, thoughtful updates, and inspiring spaces, this home is a haven for artists, gardeners, or anyone seeking a peaceful, energy-efficient lifestyle in one of Nanaimo’s most welcoming communities. Pre-inspected by Buyer's choice and report available by request. Floor plan available. All measurements approx. and should be verified if important. Upgrade list available. (id:62288)
Property Details
| MLS® Number | 1020099 |
| Property Type | Single Family |
| Neigbourhood | South Nanaimo |
| Features | Cul-de-sac, Private Setting, Other |
| Parking Space Total | 3 |
| Plan | 1555 |
| Structure | Shed |
Building
| Bathroom Total | 2 |
| Bedrooms Total | 3 |
| Constructed Date | 1949 |
| Cooling Type | None |
| Fireplace Present | Yes |
| Fireplace Total | 2 |
| Heating Fuel | Electric, Natural Gas |
| Heating Type | Baseboard Heaters |
| Size Interior | 2,066 Ft2 |
| Total Finished Area | 1747 Sqft |
| Type | House |
Land
| Access Type | Road Access |
| Acreage | No |
| Size Irregular | 6000 |
| Size Total | 6000 Sqft |
| Size Total Text | 6000 Sqft |
| Zoning Description | R5 |
| Zoning Type | Residential |
Rooms
| Level | Type | Length | Width | Dimensions |
|---|---|---|---|---|
| Lower Level | Recreation Room | 15'7 x 13'7 | ||
| Lower Level | Laundry Room | 9'10 x 6'2 | ||
| Lower Level | Bathroom | 4-Piece | ||
| Lower Level | Bedroom | 12'3 x 9'10 | ||
| Lower Level | Family Room | 21'7 x 9'6 | ||
| Main Level | Bedroom | 9'3 x 6'7 | ||
| Main Level | Bathroom | 3-Piece | ||
| Main Level | Primary Bedroom | 16'5 x 11'0 | ||
| Main Level | Kitchen | 14'3 x 12'1 | ||
| Main Level | Dining Room | 9'2 x 8'1 | ||
| Main Level | Living Room | 18'0 x 11'5 | ||
| Main Level | Entrance | 6'7 x 3'8 |
https://www.realtor.ca/real-estate/29082737/328-seventh-st-nanaimo-south-nanaimo
Contact Us
Contact us for more information
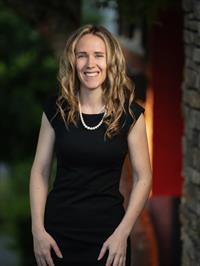
Laura Healey
Personal Real Estate Corporation
www.laurahealey.ca/
www.facebook.com/laurahealey.ca/
www.instagram.com/MynanaimoRealtor/
#2 - 3179 Barons Rd
Nanaimo, British Columbia V9T 5W5
(833) 817-6506
(866) 253-9200
www.exprealty.ca/

