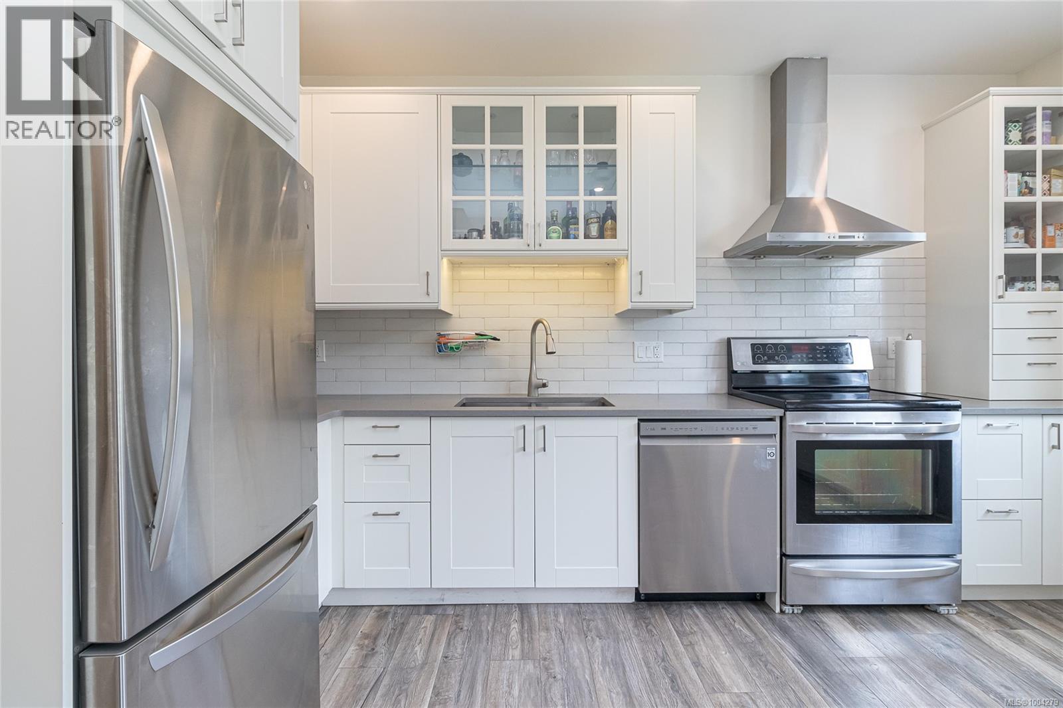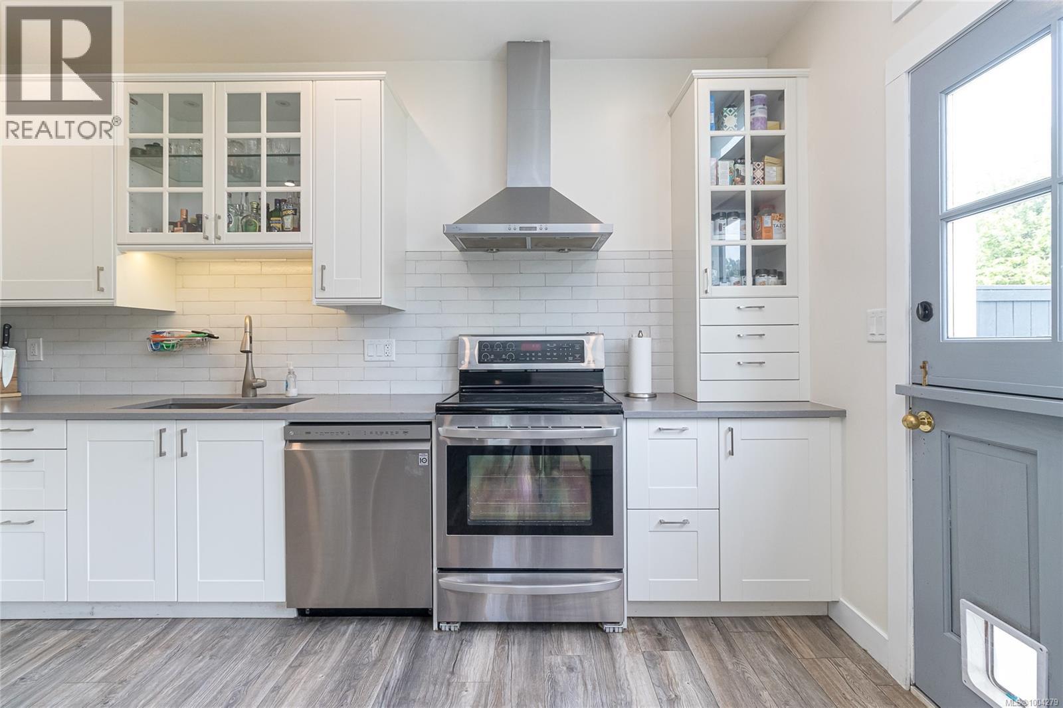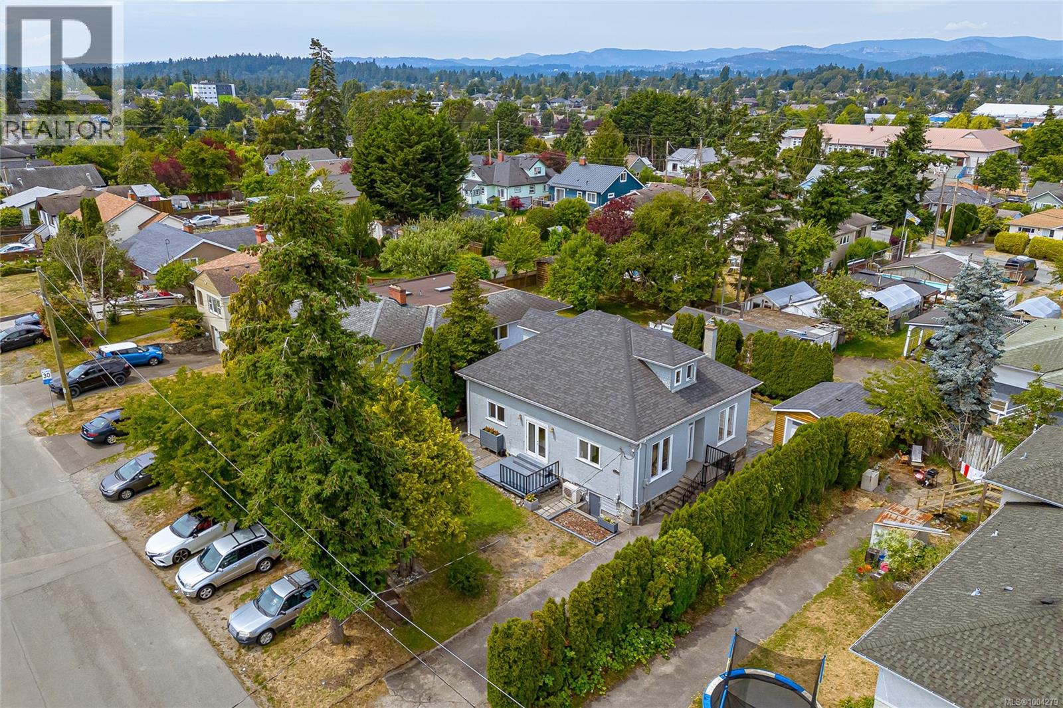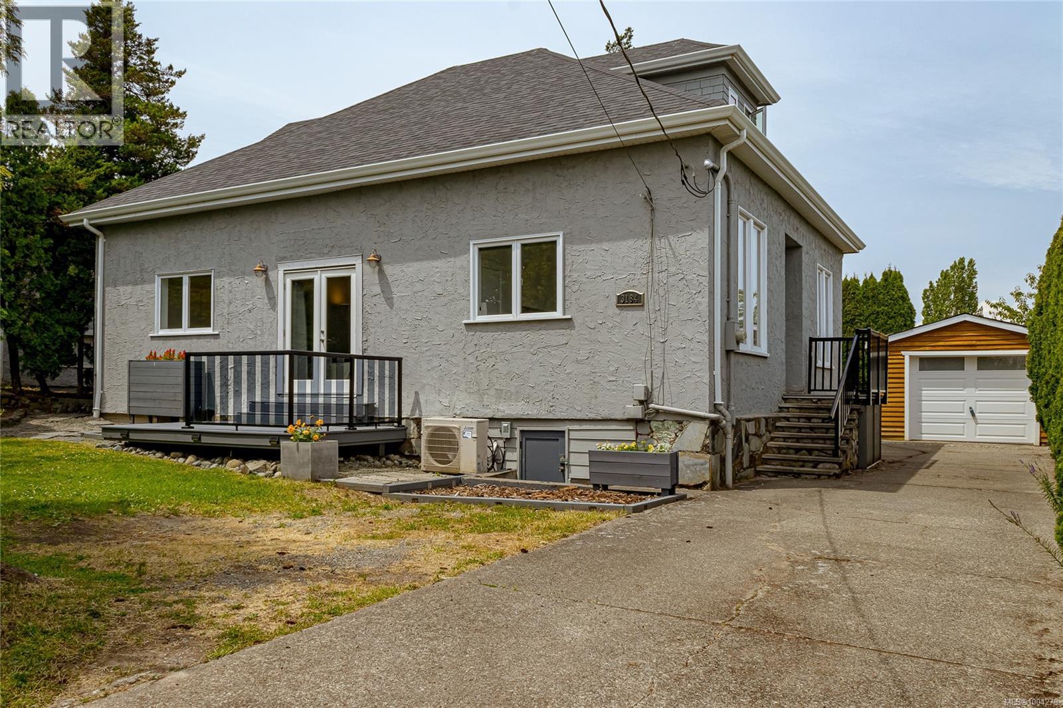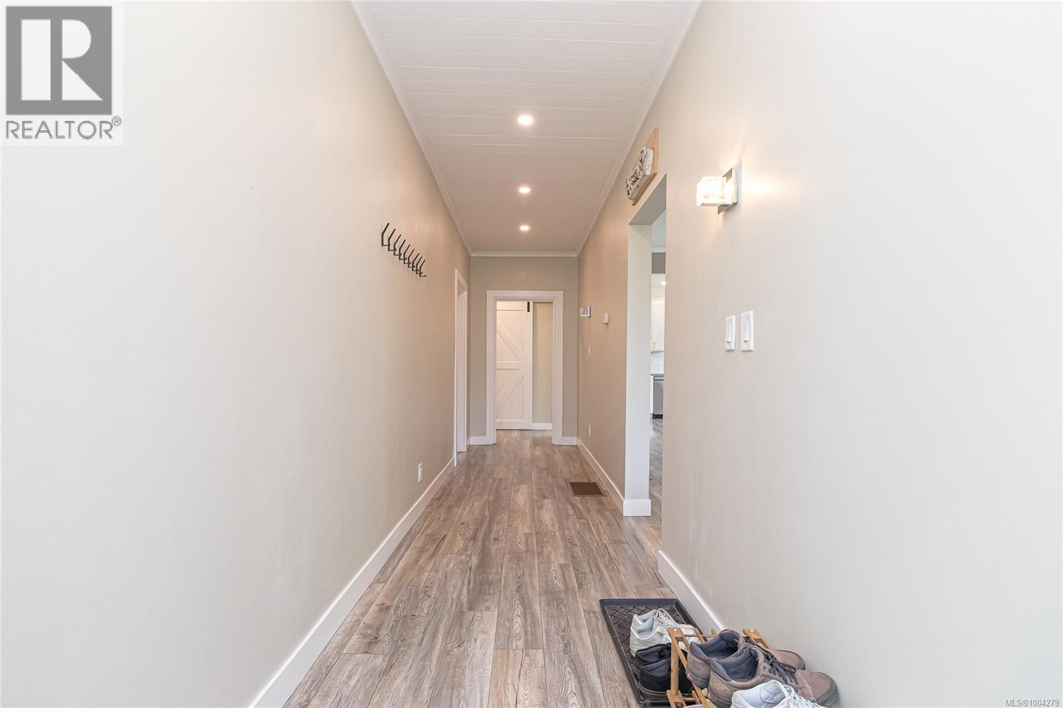3184 Millgrove St Saanich, British Columbia V9A 1X6
$1,019,000
Recent updates include: Heat pump, roof, deck, entry porch, metal railings, vinyl decking, windows, a spa inspired main floor bath, beautiful flooring, wood stove insert. designer kitchen featuring quartz countertops and slow close cabinetry, LG laundry equipment, professional house cleaning, professional landscape tune up. French doors lead to a level and private backyard, ideal for al fresco entertaining with new paint on rear deck. Tech talk! Cat6 ethernet wiring (gigabit speed) and Telus fibre cable connected. A 2025 chimney sweep/fireplace inspection. Feel confident living peacefully in this gem of a home, one of the oldest in the area by far. Accessible crawl space, high ceilings, open concept living, a detached single garage, level yard and plenty of parking. Currently, direct bus to UVIC. Quick possession is possible as well. You will love this home that def feels much larger than it's approx. 2000 s.f. finished. Amazing! (id:62288)
Property Details
| MLS® Number | 1004279 |
| Property Type | Single Family |
| Neigbourhood | Tillicum |
| Features | Rectangular |
| Parking Space Total | 2 |
| Plan | Vip1111 |
Building
| Bathroom Total | 2 |
| Bedrooms Total | 4 |
| Appliances | Refrigerator, Stove, Washer, Dryer |
| Architectural Style | Character |
| Constructed Date | 1901 |
| Cooling Type | Air Conditioned |
| Fireplace Present | Yes |
| Fireplace Total | 1 |
| Heating Fuel | Electric, Wood |
| Heating Type | Heat Pump |
| Size Interior | 2,255 Ft2 |
| Total Finished Area | 1925 Sqft |
| Type | House |
Land
| Acreage | No |
| Size Irregular | 6098 |
| Size Total | 6098 Sqft |
| Size Total Text | 6098 Sqft |
| Zoning Description | Rs-6 |
| Zoning Type | Residential |
Rooms
| Level | Type | Length | Width | Dimensions |
|---|---|---|---|---|
| Second Level | Storage | 14' x 12' | ||
| Second Level | Bedroom | 19' x 8' | ||
| Second Level | Bedroom | 19' x 8' | ||
| Second Level | Bathroom | 4-Piece | ||
| Main Level | Laundry Room | 9' x 5' | ||
| Main Level | Bedroom | 13' x 12' | ||
| Main Level | Bathroom | 3-Piece | ||
| Main Level | Primary Bedroom | 13' x 13' | ||
| Main Level | Kitchen | 14' x 12' | ||
| Main Level | Dining Room | 13' x 11' | ||
| Main Level | Living Room | 13' x 12' |
https://www.realtor.ca/real-estate/28524375/3184-millgrove-st-saanich-tillicum
Contact Us
Contact us for more information

Fergus Kyne
Personal Real Estate Corporation
www.youtube.com/embed/De8VDYW6YSo
www.youtube.com/embed/va-hyR-ELfc
www.ferguskyne.com/
1144 Fort St
Victoria, British Columbia V8V 3K8
(250) 385-2033
(250) 385-3763
www.newportrealty.com/

