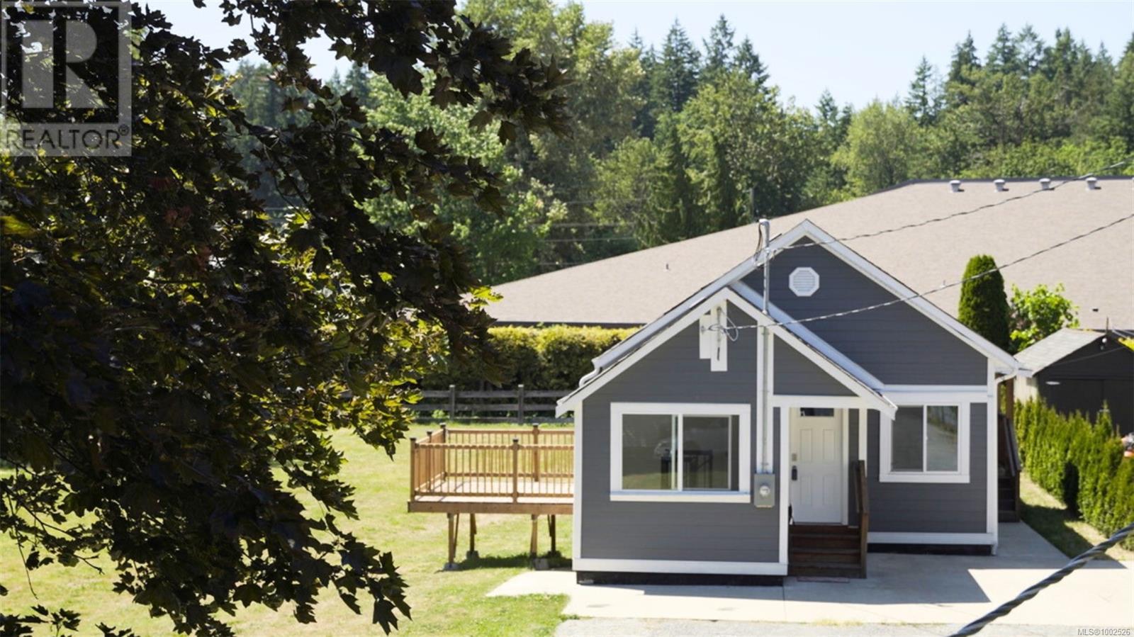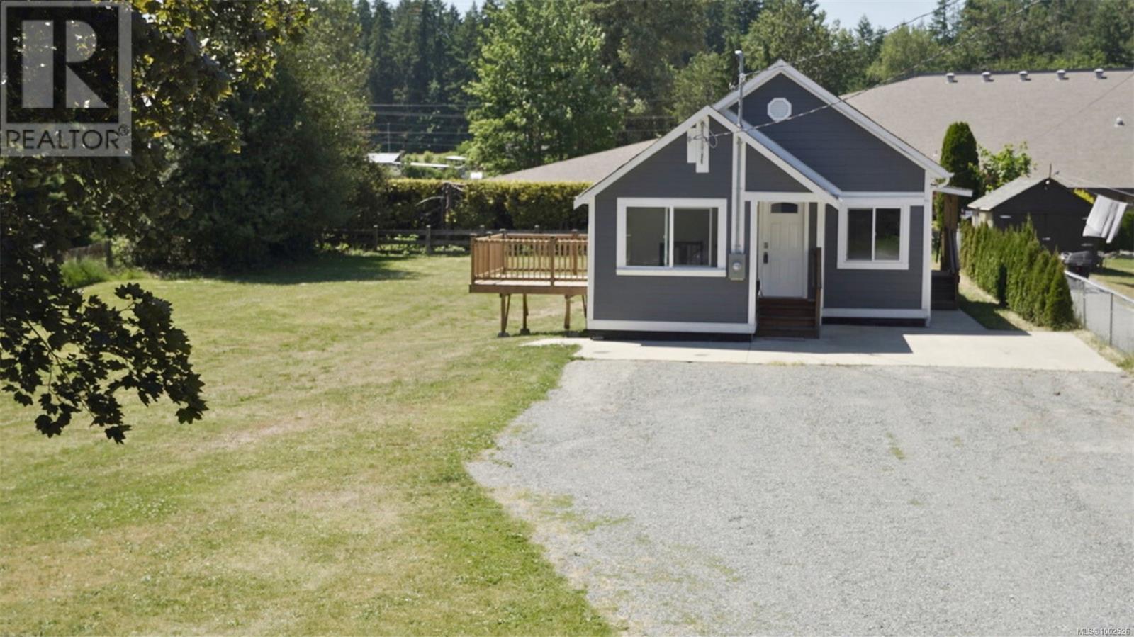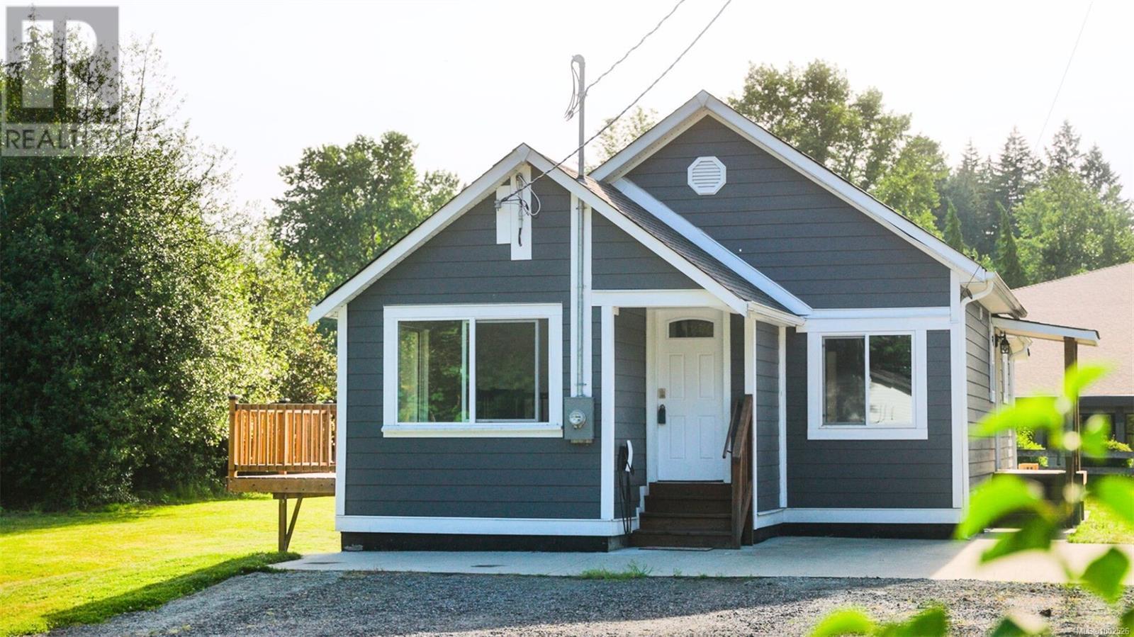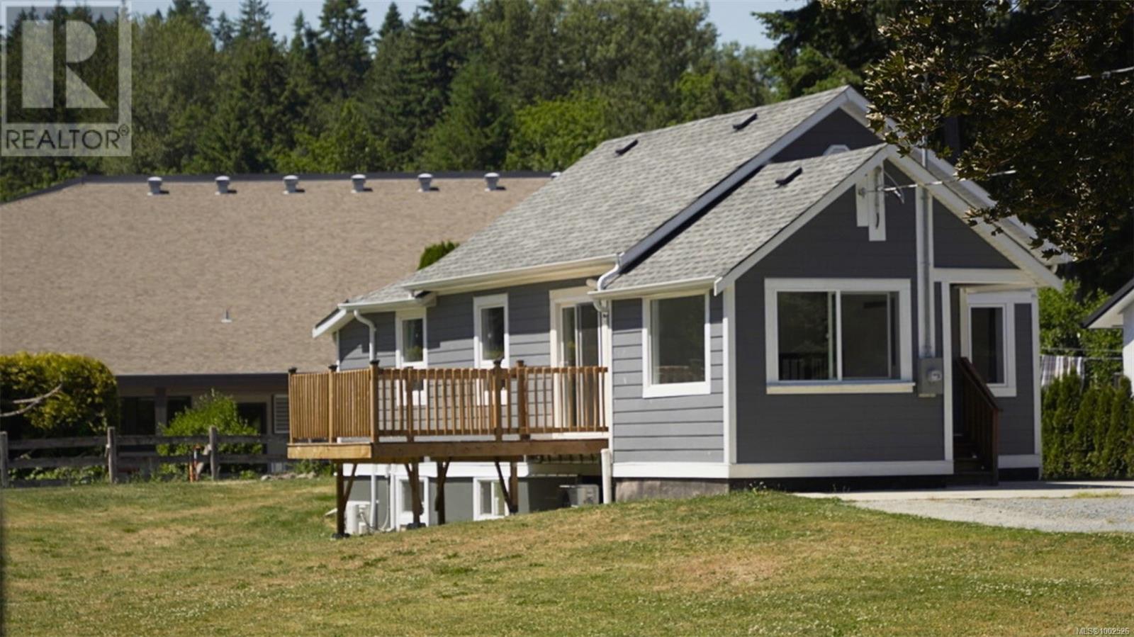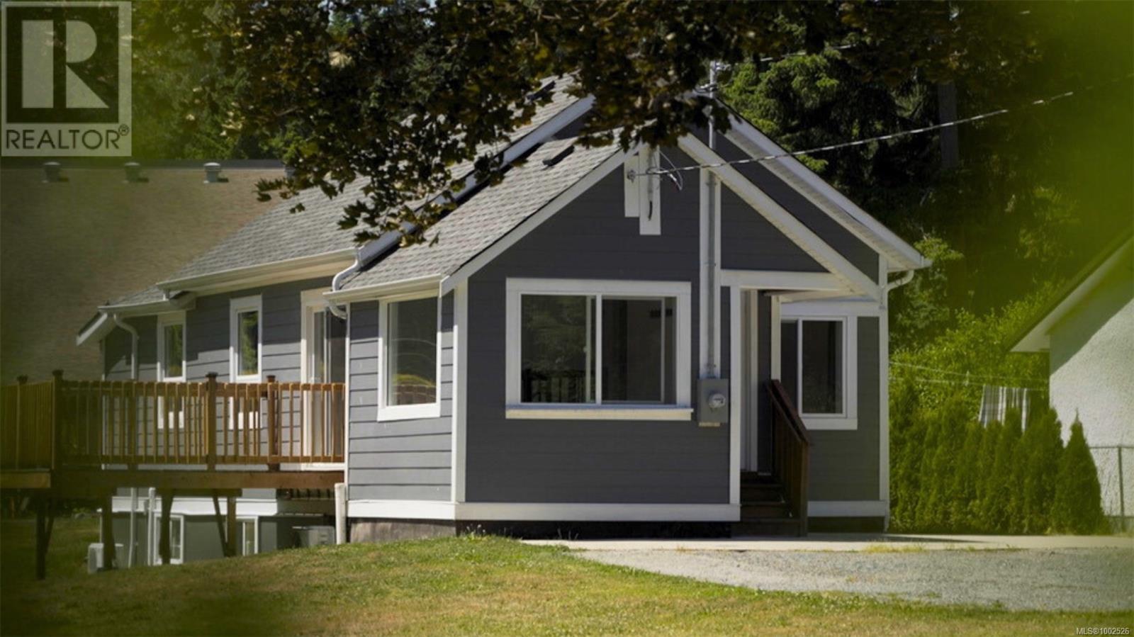3161 Angus Rd Cassidy, British Columbia V0R 1H0
$799,000
This totally updated 2-bedroom, 2-bath home offers exceptional value on a level double lot in Cassidy. The main floor features an open-concept kitchen and living area that’s sure to impress, complete with fresh paint and high-quality custom closet organizers. The spacious primary bedroom includes a walk-in closet and a lovely ensuite. Enjoy year-round comfort with a heat pump providing both efficient heating and cooling. Step out through the new sliding glass door onto the deck—perfect for relaxing or entertaining. Downstairs, the fully finished basement offers plenty of room to expand with additional bedrooms, a family room, or whatever your lifestyle calls for. Outside, the 24x28 ft detached shop provides excellent space for hobbies, storage, or a home-based business. The widened driveway adds extra parking, and the property includes a Tesla EV charger, water softener, UV system, and filtration upgrades for peace of mind. The lot is fenced and features convenient highway access. With two separate titles—one with the home, shop, well, and septic, and the other a bare lot—there’s potential for future flexibility or resale (buyer to verify). Priced below BC Assessment—combined assessed value of $837,000. (id:62288)
Property Details
| MLS® Number | 1002526 |
| Property Type | Single Family |
| Neigbourhood | Extension |
| Features | Level Lot, Southern Exposure, Other |
| Parking Space Total | 4 |
| Plan | Vip2226 |
| Structure | Workshop |
Building
| Bathroom Total | 2 |
| Bedrooms Total | 2 |
| Constructed Date | 1915 |
| Cooling Type | Air Conditioned |
| Heating Fuel | Electric |
| Heating Type | Heat Pump |
| Size Interior | 2,689 Ft2 |
| Total Finished Area | 1998 Sqft |
| Type | House |
Parking
| Garage |
Land
| Acreage | No |
| Size Irregular | 0.58 |
| Size Total | 0.58 Ac |
| Size Total Text | 0.58 Ac |
| Zoning Description | Rs2 |
| Zoning Type | Residential |
Rooms
| Level | Type | Length | Width | Dimensions |
|---|---|---|---|---|
| Main Level | Ensuite | 4-Piece | ||
| Main Level | Bathroom | 3-Piece | ||
| Main Level | Living Room | 10'7 x 12'10 | ||
| Main Level | Bedroom | 7'10 x 12'4 | ||
| Main Level | Primary Bedroom | 12'3 x 9'6 | ||
| Main Level | Dining Room | 7'9 x 9'1 | ||
| Main Level | Kitchen | 10'5 x 16'2 |
https://www.realtor.ca/real-estate/28434684/3161-angus-rd-cassidy-extension
Contact Us
Contact us for more information

Greg Duerksen
(800) 461-5353
gregduerksenrealestate.com/
www.facebook.com/greg.d.realestaste
www.linkedin.com/in/greg-duerksen
www.instagram.com/greg_duerksen_real_estate/
110 - 4460 Chatterton Way
Victoria, British Columbia V8X 5J2
(250) 477-5353
(800) 461-5353
(250) 477-3328
www.rlpvictoria.com/

