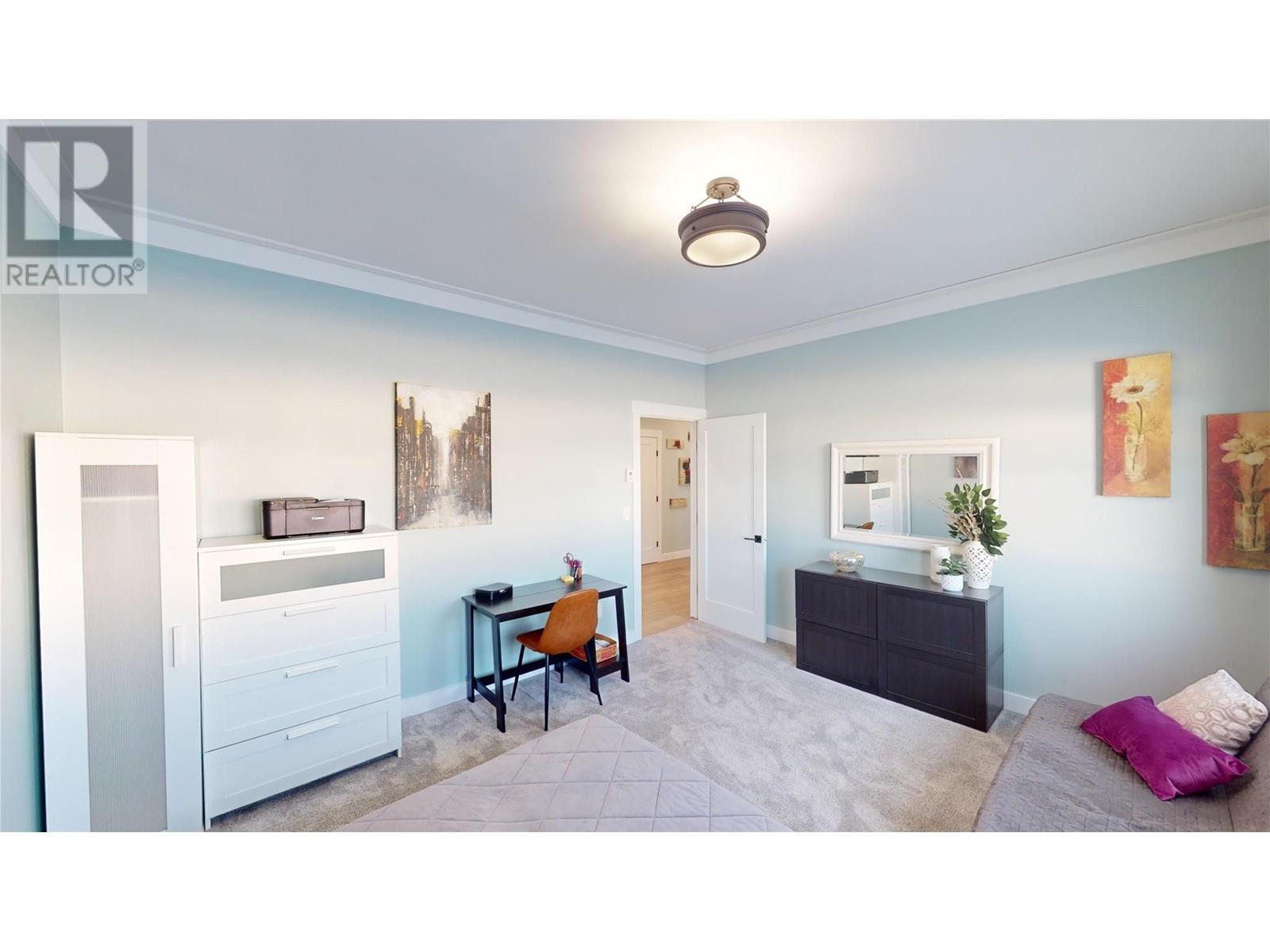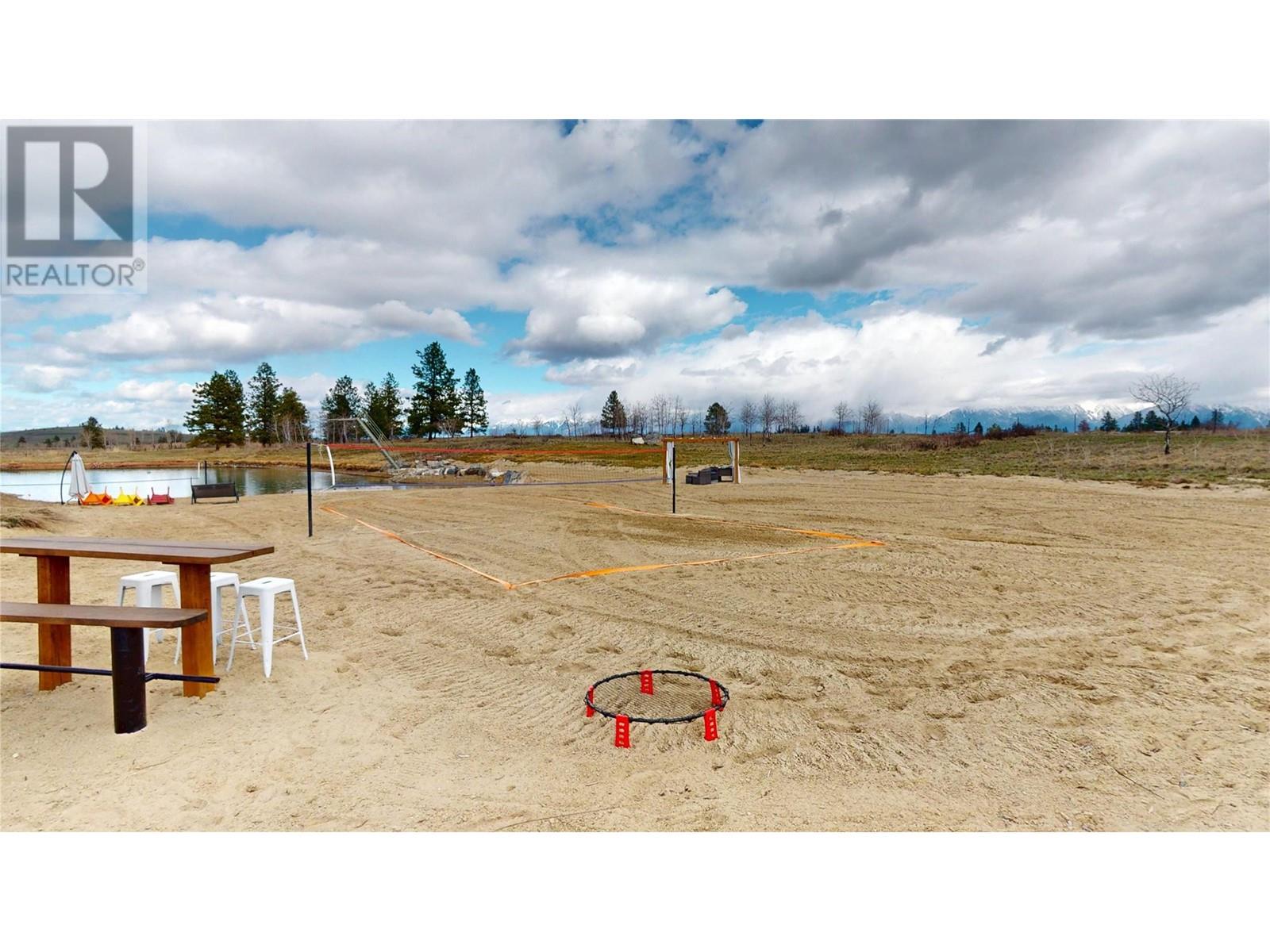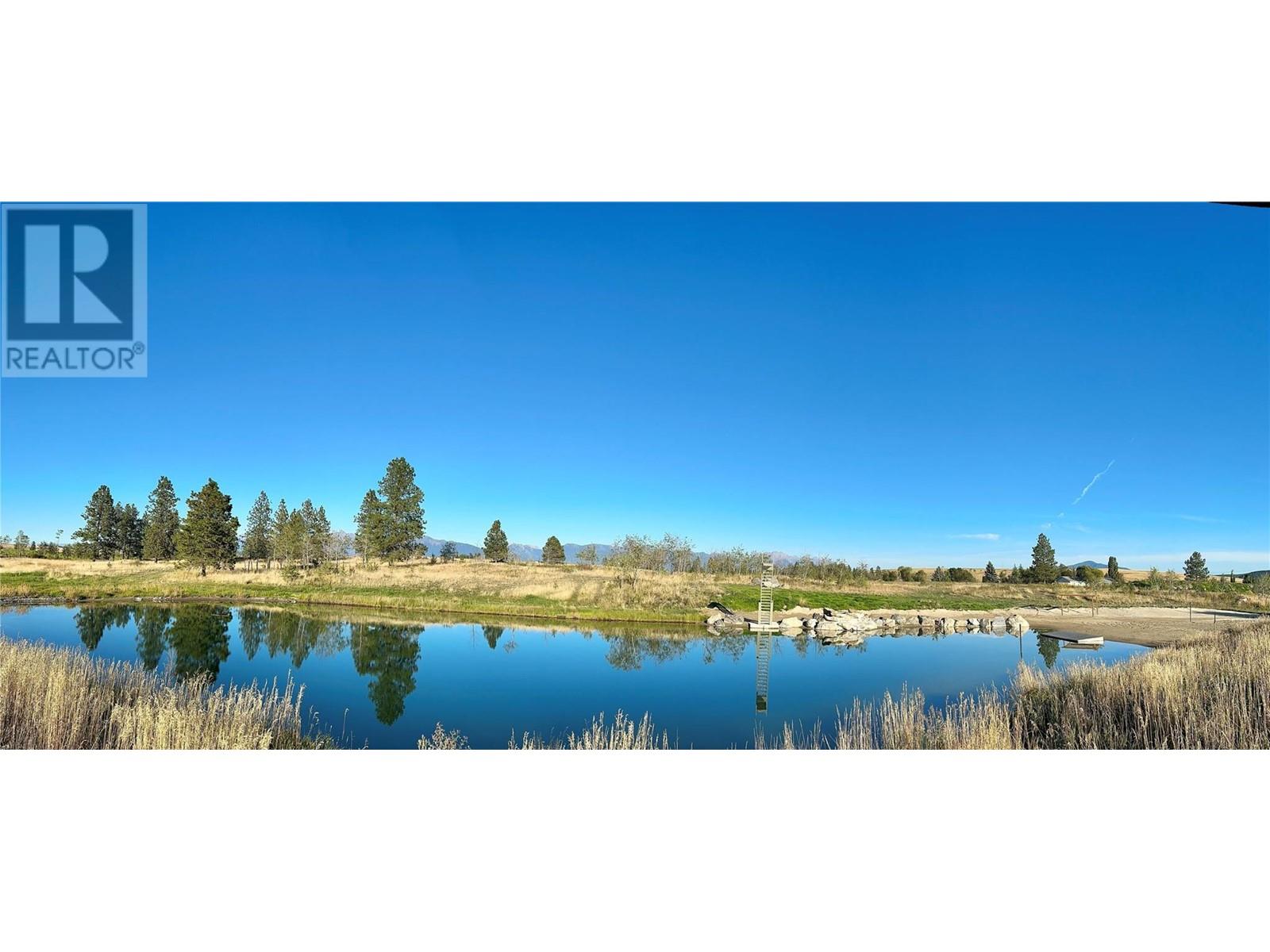3121 Mission Wycliffe Road Cranbrook, British Columbia V1C 7C8
$1,799,000
Nestled on 81.88 fully elk-fenced acres with breathtaking 360° mountain views, this exceptional property offers the ultimate in privacy, luxury, and functionality. Gated access leads you to a beautifully designed man-made lake with a diving board, cascading waterfalls, volleyball court, gazebo, and bar—an ideal setting for entertaining or relaxing. The 2,160 sq ft single-level home features 9’ ceilings, engineered hardwood flooring, and a stunning kitchen with butcher block and marble countertops. Step onto the expansive 1,600 sq ft sundeck complete with hot tub and soak in the panoramic views. An attached 30’ x 34’ heated garage includes a mezzanine “man cave,” while the 30’ x 30’ detached garage offers 12’ ceilings, 11’ doors, radiant in-floor heat, and a 2-piece bathroom—perfect for a workshop, hobbies, or storage. Additional features include two 40-ft sea cans, partially covered and buried, with power and lighting for extra secure storage. The property is fully irrigated and includes legal access to Reid Lake, offering a wealth of recreational and agricultural potential. Whether you're looking for a peaceful retreat, an income-producing farm, or an entertainer’s paradise this property has it all. (id:62288)
Property Details
| MLS® Number | 10342072 |
| Property Type | Single Family |
| Neigbourhood | Wycliffe |
| Amenities Near By | Airport, Recreation |
| Community Features | Family Oriented |
| Features | Private Setting, Central Island, Balcony |
| Parking Space Total | 4 |
| View Type | Mountain View |
| Water Front Type | Waterfront On Pond |
Building
| Bathroom Total | 2 |
| Bedrooms Total | 4 |
| Appliances | Dishwasher, Dryer, Cooktop - Electric, Range - Electric, Microwave, Washer |
| Basement Type | Crawl Space |
| Constructed Date | 2021 |
| Construction Style Attachment | Detached |
| Exterior Finish | Metal, Vinyl Siding |
| Fireplace Fuel | Electric |
| Fireplace Present | Yes |
| Fireplace Type | Unknown |
| Flooring Type | Carpeted, Hardwood |
| Foundation Type | See Remarks |
| Heating Type | In Floor Heating, See Remarks |
| Roof Material | Asphalt Shingle |
| Roof Style | Unknown |
| Stories Total | 1 |
| Size Interior | 2,160 Ft2 |
| Type | House |
| Utility Water | Well |
Parking
| Attached Garage | 4 |
| Detached Garage | 4 |
| Heated Garage |
Land
| Access Type | Easy Access |
| Acreage | Yes |
| Fence Type | Fence |
| Land Amenities | Airport, Recreation |
| Landscape Features | Landscaped |
| Sewer | Septic Tank |
| Size Irregular | 81.88 |
| Size Total | 81.88 Ac|50 - 100 Acres |
| Size Total Text | 81.88 Ac|50 - 100 Acres |
| Surface Water | Ponds |
| Zoning Type | Unknown |
Rooms
| Level | Type | Length | Width | Dimensions |
|---|---|---|---|---|
| Main Level | Other | 8' x 6'1'' | ||
| Main Level | Full Ensuite Bathroom | 9'11'' x 9'7'' | ||
| Main Level | Primary Bedroom | 14'3'' x 12'10'' | ||
| Main Level | Bedroom | 9'9'' x 12'10'' | ||
| Main Level | Bedroom | 10'4'' x 12'1'' | ||
| Main Level | Full Bathroom | 10'0'' x 8'5'' | ||
| Main Level | Bedroom | 13'10'' x 12'1'' | ||
| Main Level | Other | 35'4'' x 10'11'' | ||
| Main Level | Kitchen | 14'5'' x 16'2'' | ||
| Main Level | Dining Room | 14'6'' x 16'2'' | ||
| Main Level | Living Room | 29'2'' x 19'2'' |
https://www.realtor.ca/real-estate/28121891/3121-mission-wycliffe-road-cranbrook-wycliffe
Contact Us
Contact us for more information

Jeannie Argatoff
www.jeannieargatoff.com/
928 Baker Street,
Cranbrook, British Columbia V1C 1A5
(250) 426-8700
www.blueskyrealty.ca/

Cameron Ondrik
928 Baker Street,
Cranbrook, British Columbia V1C 1A5
(250) 426-8700
www.blueskyrealty.ca/





































































































