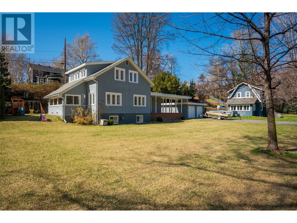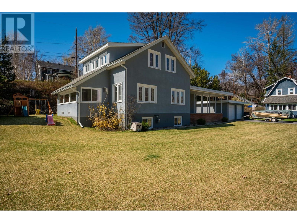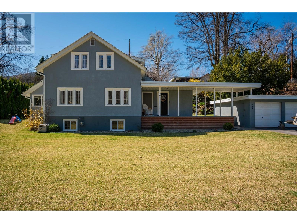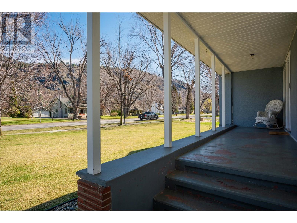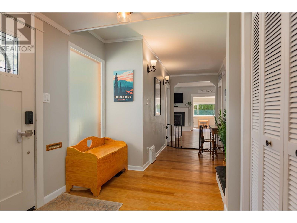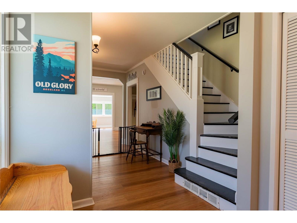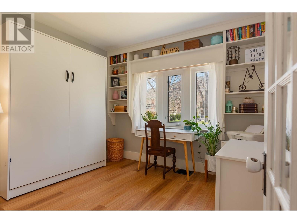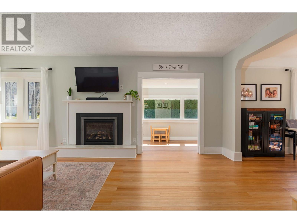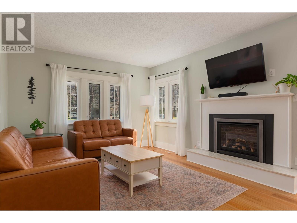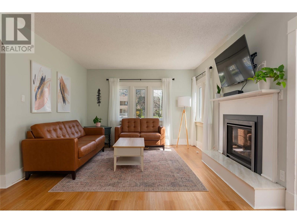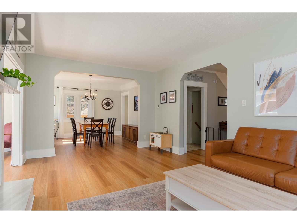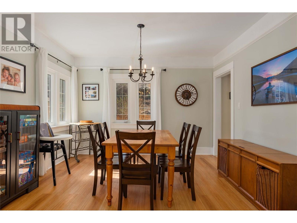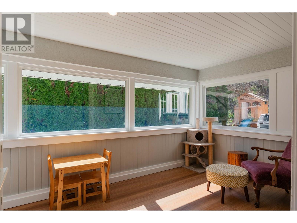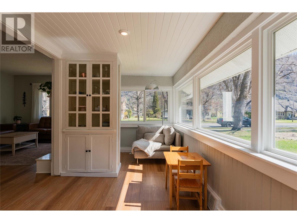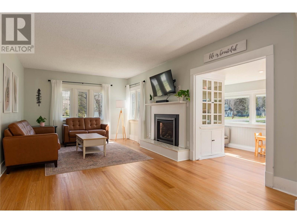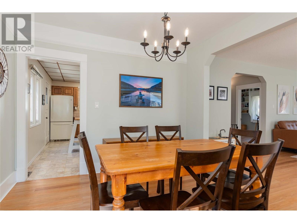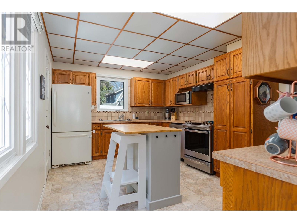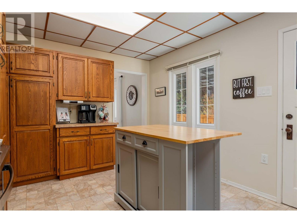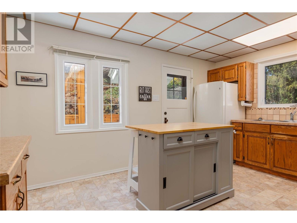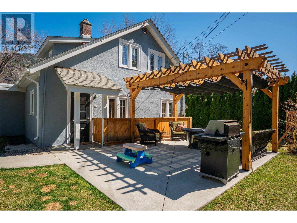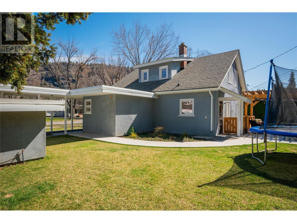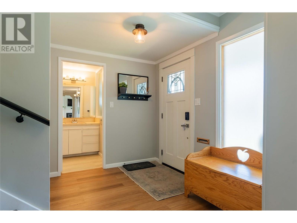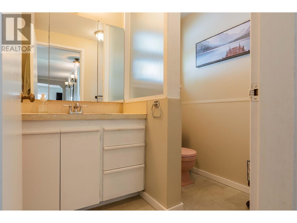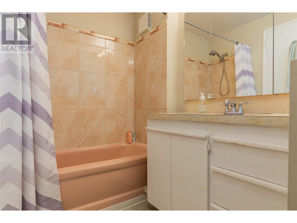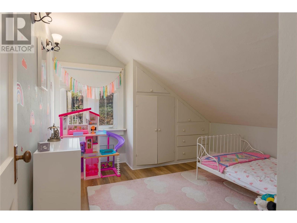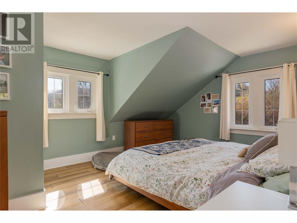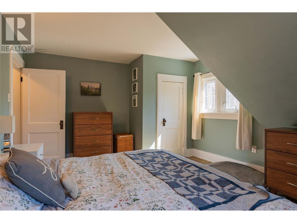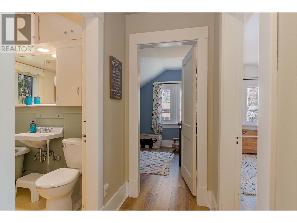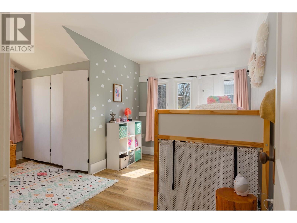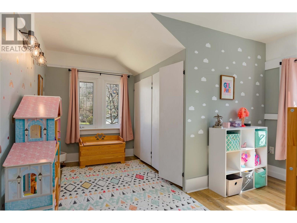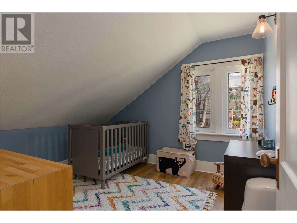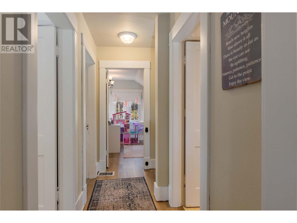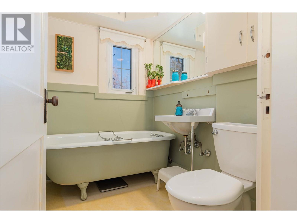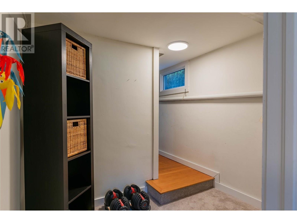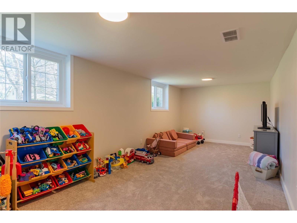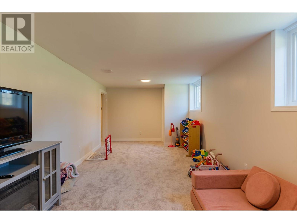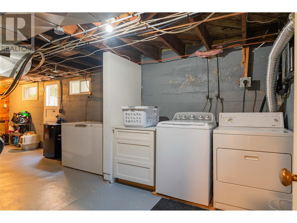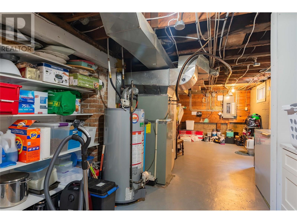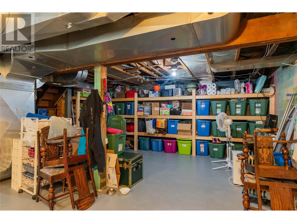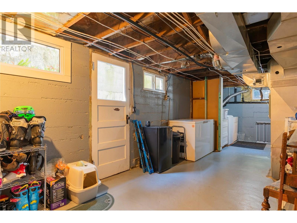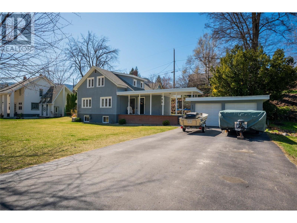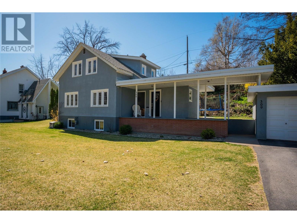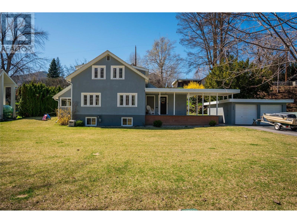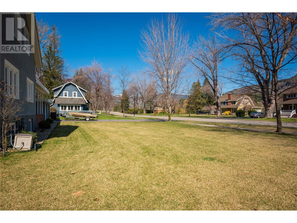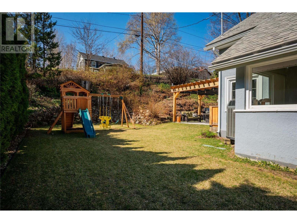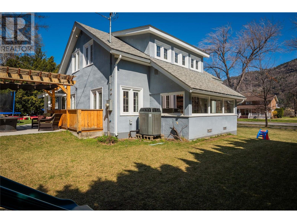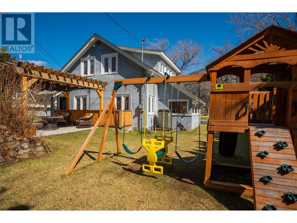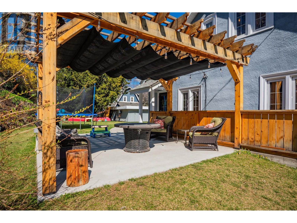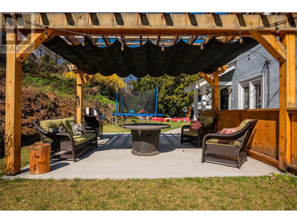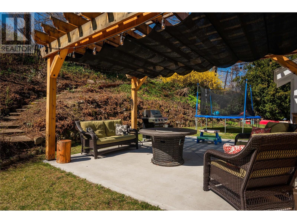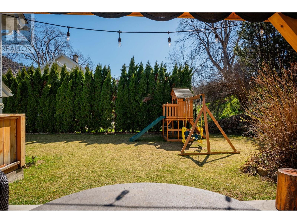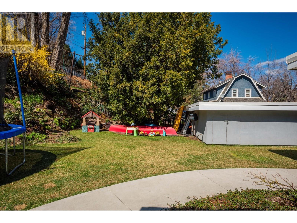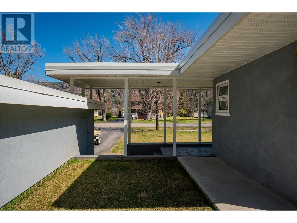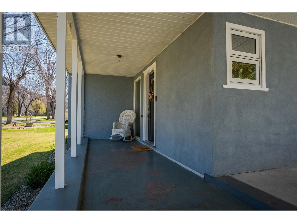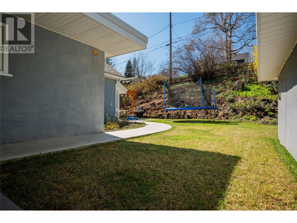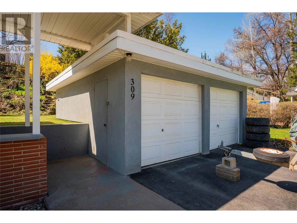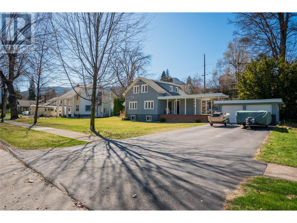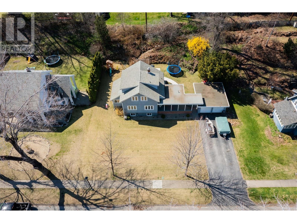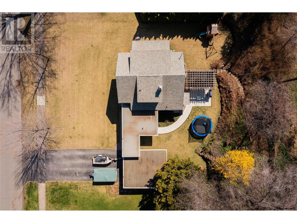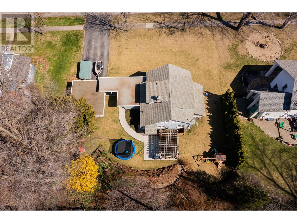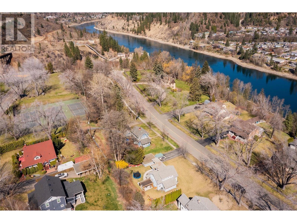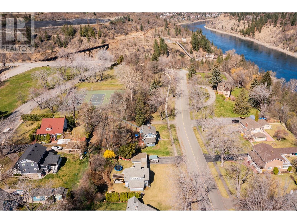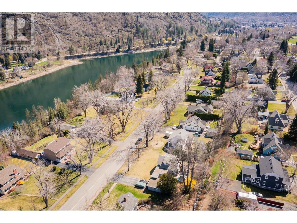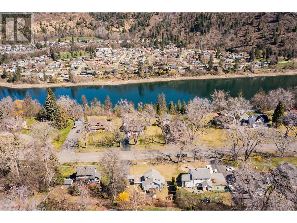309 Ritchie Avenue Trail, British Columbia V1R 1H1
$649,000
Tucked away in the enchanting community of Tadanac, where tree-lined streets wind past heritage homes and mountain peaks watch quietly from above, you’ll find a home that feels straight out of a storybook. This delightful 5-bedroom, 2-bathroom residence is brimming with warmth and character, thoughtful mechanical and cosmetic upgrades, and a layout that invites family life and peaceful moments alike. Gaze out to stunning mountain views from your windows, or step into the backyard and enjoy the quiet magic of nature all around. With a detached garage, generous parking, and space for everyone, this home offers the perfect blend of charm and practicality. Nestled in a secluded, family-focused neighborhood , this is a place where memories are made and neighbors feel like lifelong friends. In a setting this rare and lovely, it’s not just a house—it’s your next chapter. (id:62288)
Property Details
| MLS® Number | 10355802 |
| Property Type | Single Family |
| Neigbourhood | Trail |
| Amenities Near By | Park |
| Community Features | Family Oriented |
| Features | Level Lot |
| Parking Space Total | 1 |
| View Type | Mountain View |
Building
| Bathroom Total | 2 |
| Bedrooms Total | 5 |
| Architectural Style | Contemporary, Split Level Entry |
| Basement Type | Full |
| Constructed Date | 1935 |
| Construction Style Attachment | Detached |
| Construction Style Split Level | Other |
| Cooling Type | Heat Pump |
| Exterior Finish | Stucco |
| Flooring Type | Carpeted, Hardwood, Linoleum, Vinyl |
| Heating Type | Forced Air, See Remarks |
| Roof Material | Asphalt Shingle |
| Roof Style | Unknown |
| Stories Total | 2 |
| Size Interior | 2,108 Ft2 |
| Type | House |
| Utility Water | Municipal Water |
Parking
| Additional Parking | |
| Detached Garage | 1 |
Land
| Access Type | Highway Access |
| Acreage | No |
| Land Amenities | Park |
| Landscape Features | Landscaped, Level |
| Sewer | Septic Tank |
| Size Irregular | 0.3 |
| Size Total | 0.3 Ac|under 1 Acre |
| Size Total Text | 0.3 Ac|under 1 Acre |
| Zoning Type | Unknown |
Rooms
| Level | Type | Length | Width | Dimensions |
|---|---|---|---|---|
| Second Level | Bedroom | 12'0'' x 8'6'' | ||
| Second Level | Bedroom | 10'7'' x 10'0'' | ||
| Second Level | Bedroom | 10'10'' x 10'9'' | ||
| Second Level | Primary Bedroom | 12'1'' x 15'4'' | ||
| Second Level | 4pc Bathroom | Measurements not available | ||
| Basement | Storage | 20'9'' x 19'0'' | ||
| Basement | Laundry Room | 9'3'' x 7'5'' | ||
| Basement | Bedroom | 22'6'' x 9'7'' | ||
| Main Level | 4pc Bathroom | Measurements not available | ||
| Main Level | Foyer | 8'10'' x 7'3'' | ||
| Main Level | Den | 10'8'' x 10'0'' | ||
| Main Level | Sunroom | 16'9'' x 7'6'' | ||
| Main Level | Living Room | 13'0'' x 12'0'' | ||
| Main Level | Dining Room | 12'0'' x 11'0'' | ||
| Main Level | Kitchen | 14'6'' x 10'10'' |
https://www.realtor.ca/real-estate/28596636/309-ritchie-avenue-trail-trail
Contact Us
Contact us for more information
Sarah Patershuk
www.allprorealty.ca/
1252 Bay Avenue,
Trail, British Columbia V1R 4A6
(250) 368-5000
www.allprorealty.ca/

