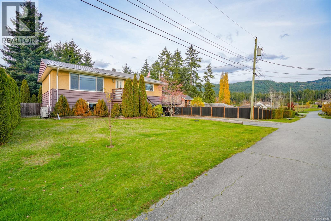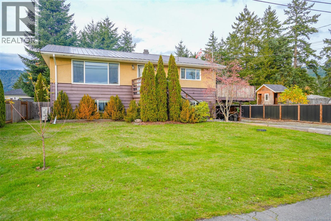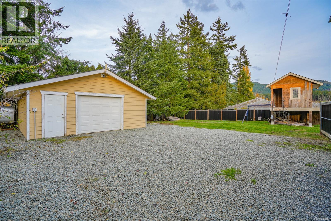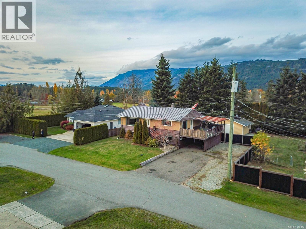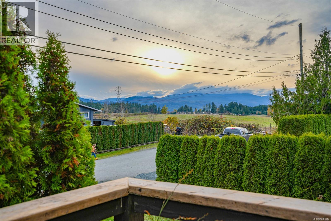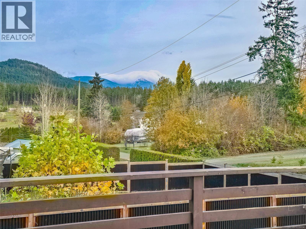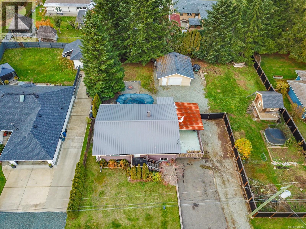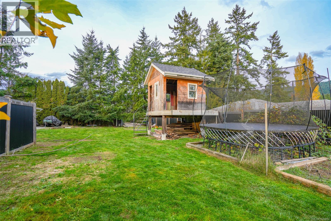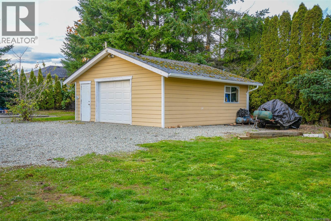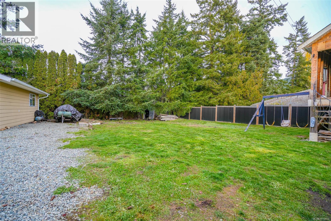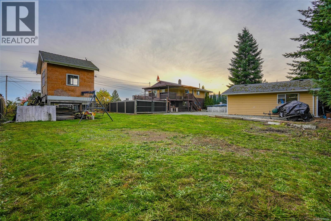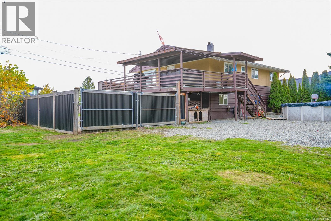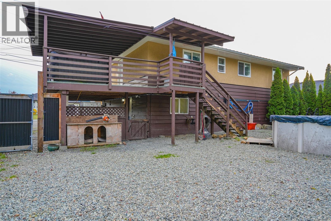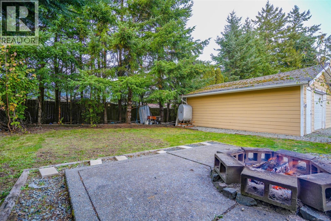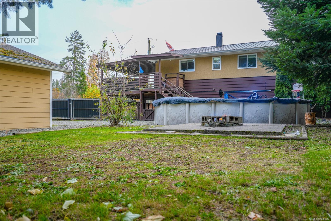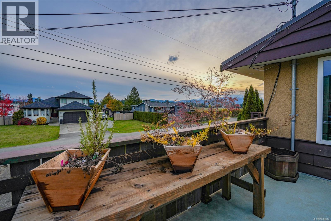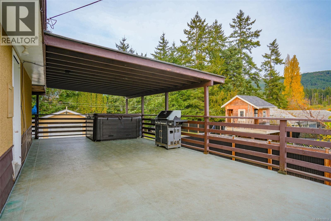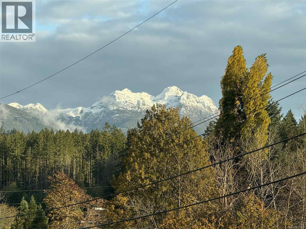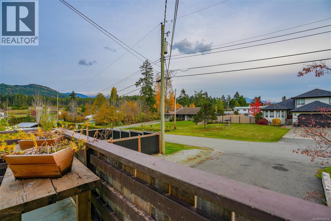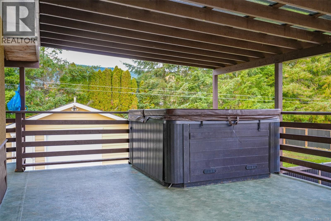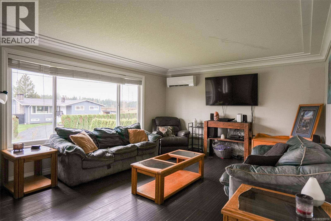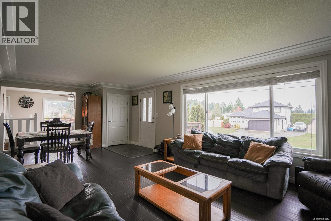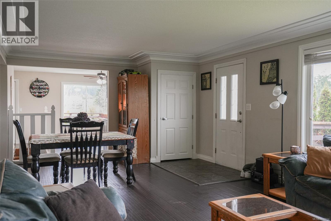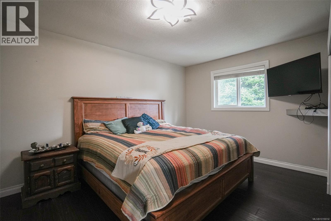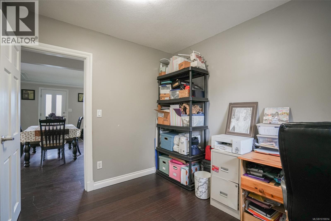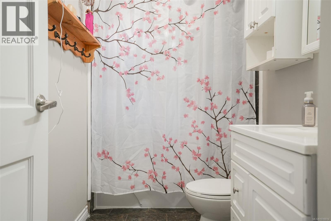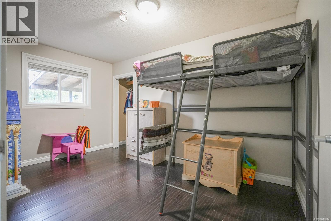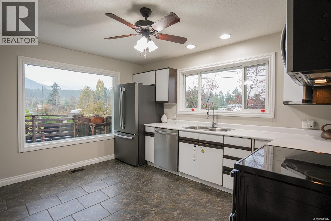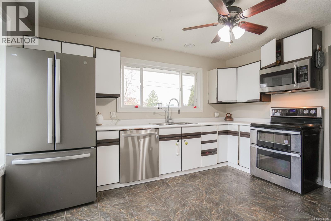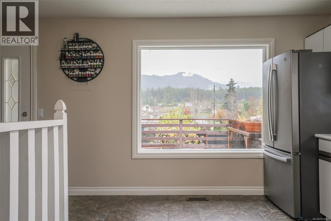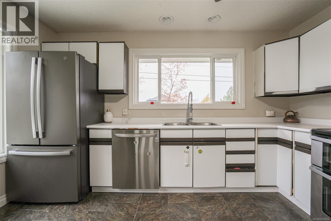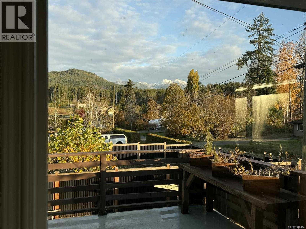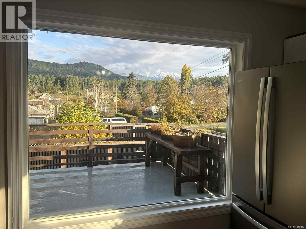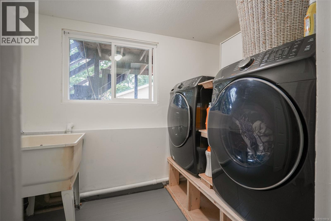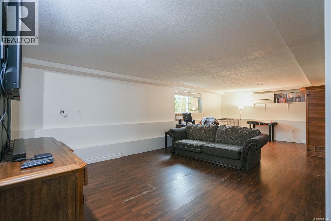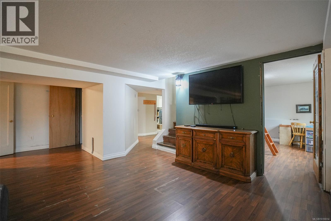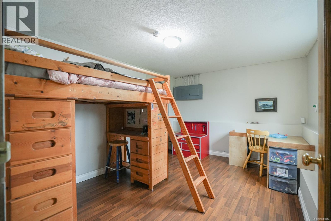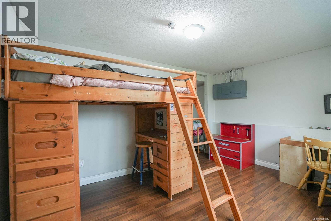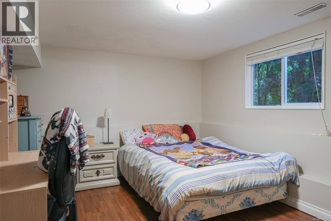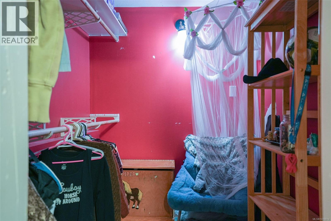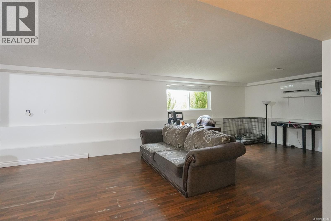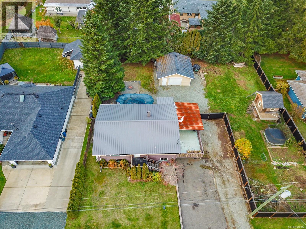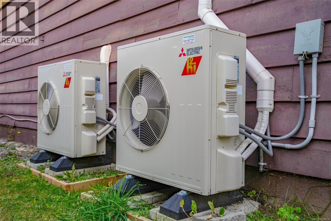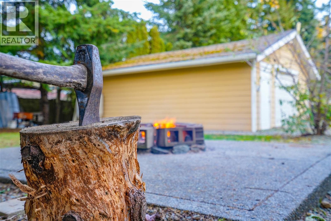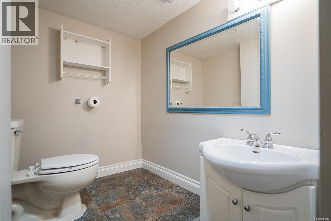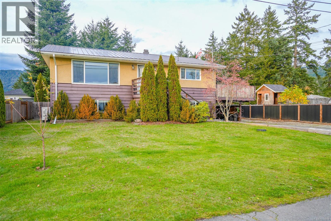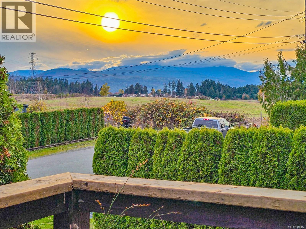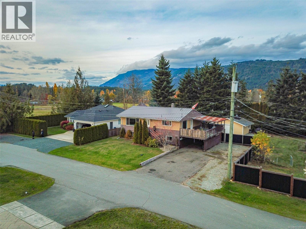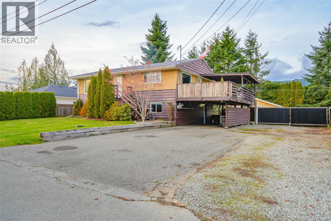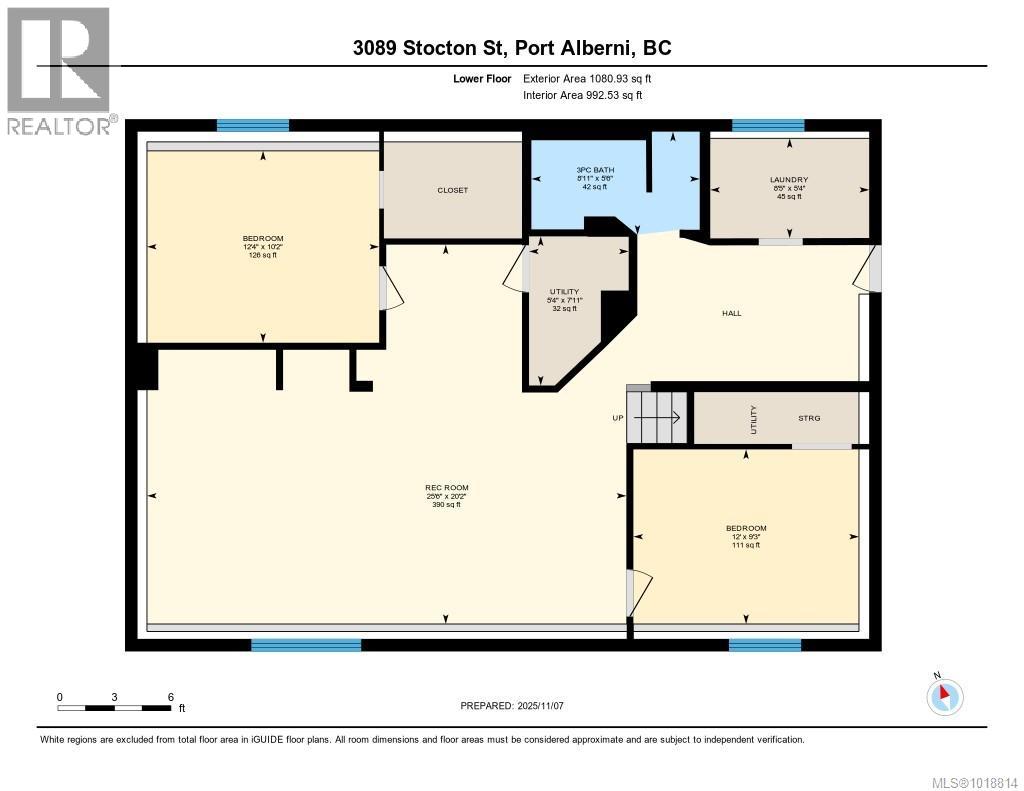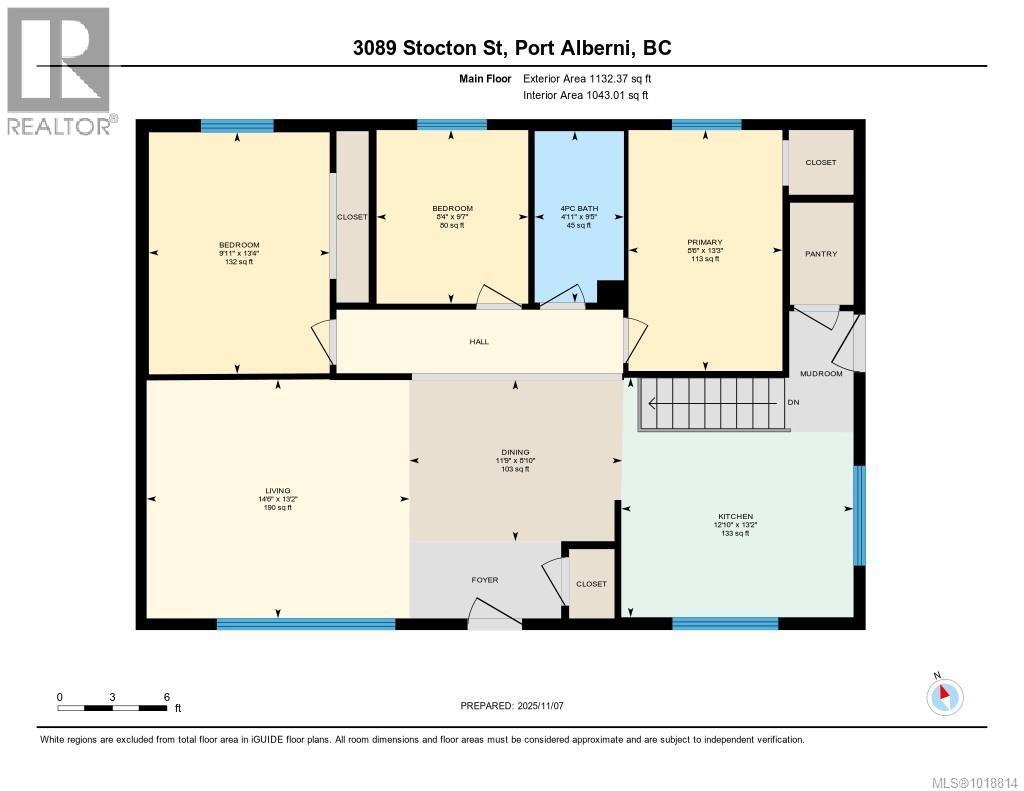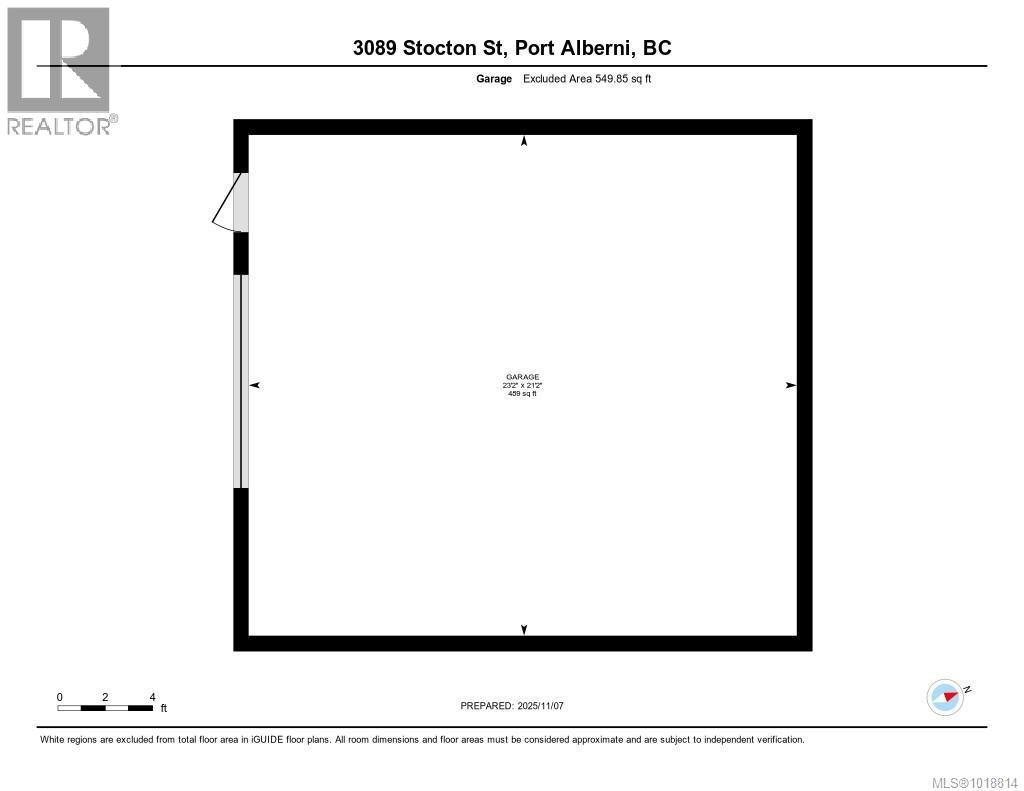3089 Stockton St Port Alberni, British Columbia V9Y 8S2
$719,000
PRIME CHERRY CREEK LOCATION! Five-bedroom, two-bathroom home situated on 3 lots in a highly sought-after Cherry Creek rural neighborhood. The main floor features three bedrooms, a bright four-piece bathroom, a large country kitchen with access to a sunny deck offering beautiful views of Mount Arrowsmith, and a comfortable dining and living room ideal for family living. The lower level offers a huge family room, 3 additional bedrooms, a laundry room, and a three-piece bathroom that’s functional but ready for your personal updates. Outside, you’ll find a large fenced yard perfect for kids and pets, along with a 22x24 detached workshop/garage. The home has solid bones and would respond beautifully to a little updating. Recent upgrades include a durable metal roof (installed in 2019), thermal windows throughout, and two ductless heat pump systems to keep you comfortable year-round. This is a rare opportunity to own a home on a triple lot in an incredible area—don’t miss out! (id:62288)
Open House
This property has open houses!
1:00 pm
Ends at:2:30 pm
Property Details
| MLS® Number | 1018814 |
| Property Type | Single Family |
| Neigbourhood | Alberni Valley |
| Features | Other |
| Parking Space Total | 3 |
| Structure | Workshop |
| View Type | Mountain View |
Building
| Bathroom Total | 2 |
| Bedrooms Total | 5 |
| Constructed Date | 1965 |
| Cooling Type | Air Conditioned, Wall Unit |
| Heating Type | Forced Air, Heat Pump |
| Size Interior | 2,213 Ft2 |
| Total Finished Area | 2213 Sqft |
| Type | House |
Land
| Acreage | No |
| Size Irregular | 15682 |
| Size Total | 15682 Sqft |
| Size Total Text | 15682 Sqft |
| Zoning Description | Ra1 |
| Zoning Type | Residential |
Rooms
| Level | Type | Length | Width | Dimensions |
|---|---|---|---|---|
| Lower Level | Other | 13'5 x 7'5 | ||
| Lower Level | Laundry Room | 8'5 x 5'4 | ||
| Lower Level | Family Room | 20'2 x 25'6 | ||
| Lower Level | Bedroom | 12 ft | Measurements not available x 12 ft | |
| Lower Level | Bedroom | 8'10 x 11'9 | ||
| Lower Level | Bathroom | 5'6 x 8'11 | ||
| Main Level | Primary Bedroom | 13'7 x 10'1 | ||
| Main Level | Living Room | 13'2 x 14'6 | ||
| Main Level | Kitchen | 13'2 x 12'10 | ||
| Main Level | Dining Room | 8'10 x 11'9 | ||
| Main Level | Bedroom | 9'7 x 8'4 | ||
| Main Level | Bedroom | 13'4 x 9'11 | ||
| Main Level | Bathroom | 4'11 x 9'5 |
https://www.realtor.ca/real-estate/29080409/3089-stockton-st-port-alberni-alberni-valley
Contact Us
Contact us for more information

Alixe Diewold
alixediewold.com/
www.facebook.com/Alixe-Diewold-Real-Estate-188683331867255/
4201 Johnston Rd.
Port Alberni, British Columbia V9Y 5M8
(250) 723-5666
(800) 372-3931
(250) 723-1151
www.midislandrealty.com/

