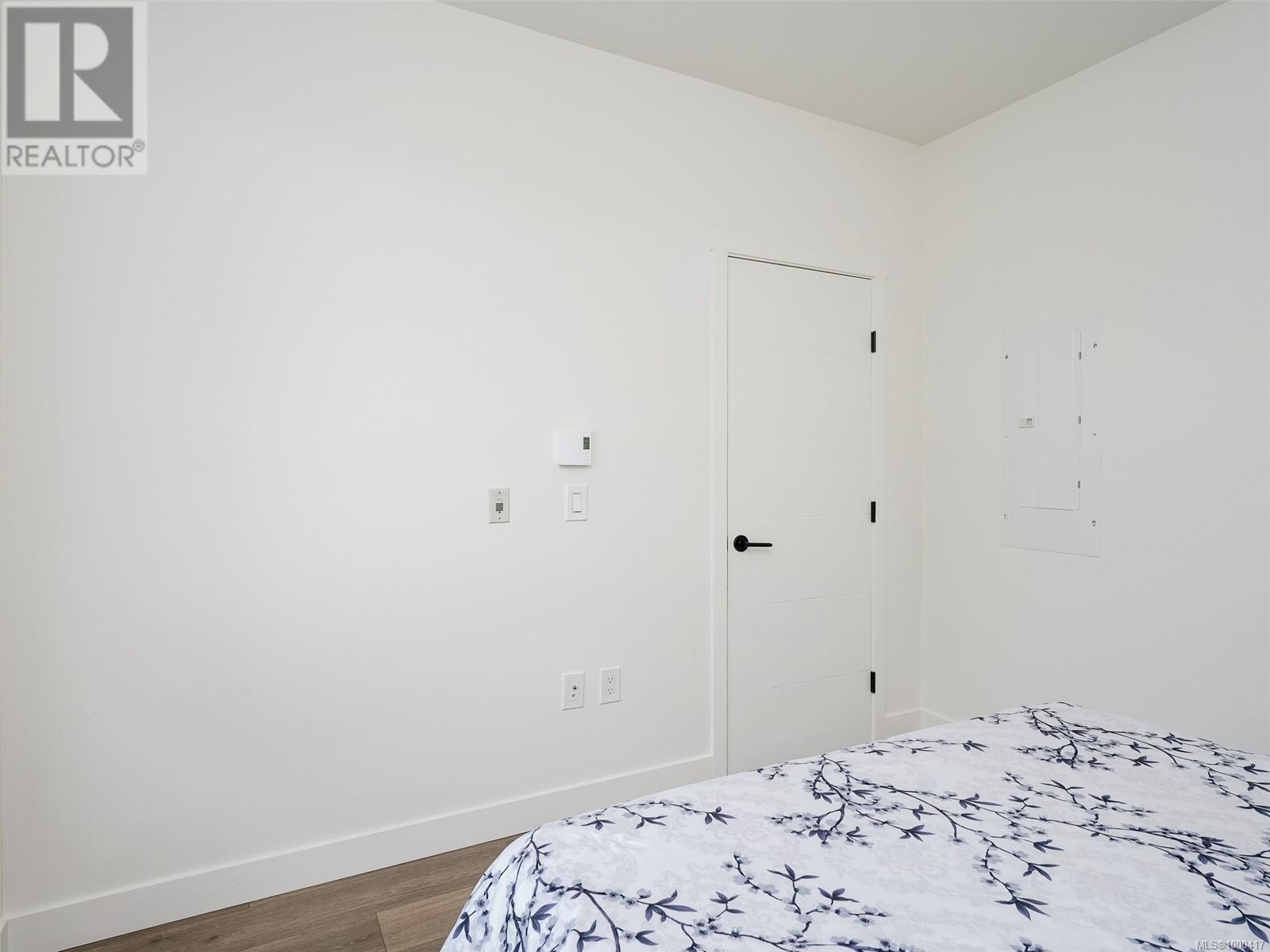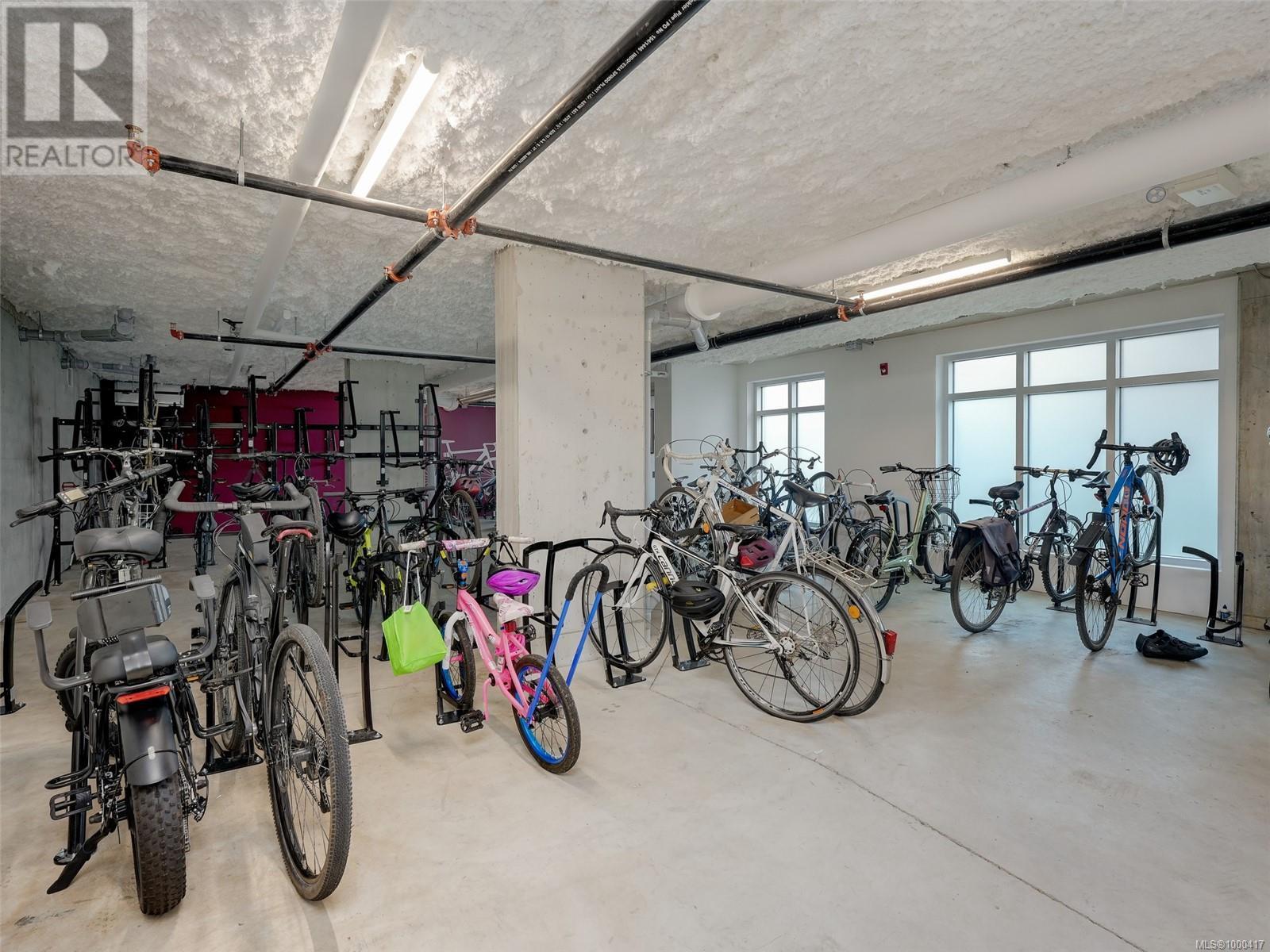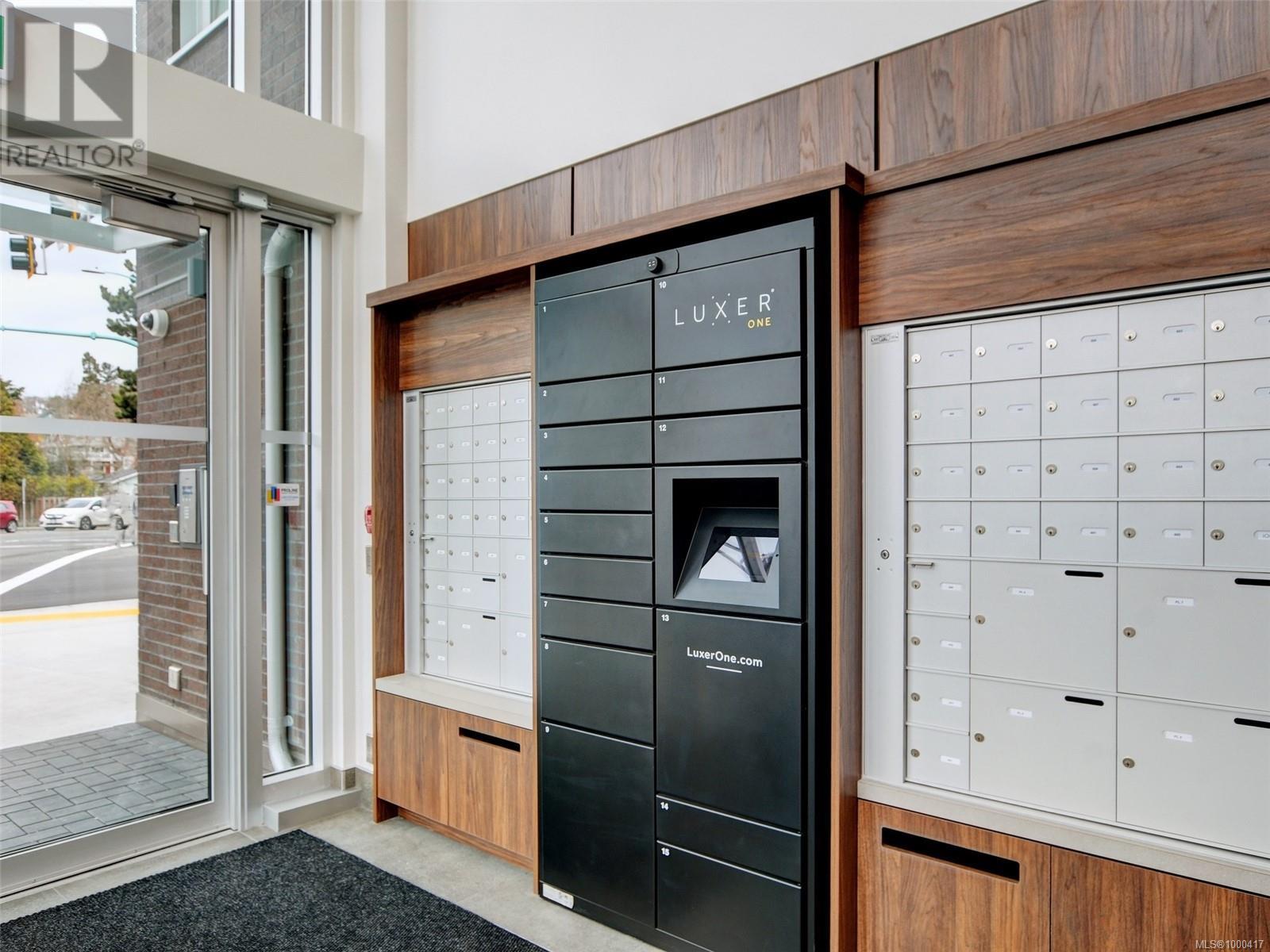307 1301 Hillside Ave Victoria, British Columbia V8T 0E3
$524,900Maintenance,
$389 Monthly
Maintenance,
$389 MonthlyWelcome to the Sparrow! This is a 2 bedroom 1 bathroom newly built CORNER UNIT condo conveniently located in the Oaklands area of Victoria! This unit is Wheelchair friendly! Finishing's throughout this home are excellent. Enter inside to find an open concept functional floor plan with natural lighting throughout being a corner unit with multiple windows! You will enjoy the two-toned modern kitchen cabinets with a peninsula quartz countertop kitchen island and lots of space for a dining room! The primary bedroom is large and the second bedroom is considered a “junior bedroom” offering a closet with no window. There is a spacious balcony for BBQ’s and in-suite laundry! This is a well run strata offering bike storage and a Modo Car Share Membership with an onsite vehicle for your use and a Dog Wash Station!! Enjoy being located walking distance to all amenities including tranis, parks, trails, sports fields, schools, and so much more. Pets & Rentals welcomed! Building under Warranty! Quick possession is possible – book your showing today! (id:62288)
Property Details
| MLS® Number | 1000417 |
| Property Type | Single Family |
| Neigbourhood | Oaklands |
| Community Features | Pets Allowed, Family Oriented |
| Features | Central Location, Level Lot, Corner Site, Other |
| Plan | Eps8963 |
Building
| Bathroom Total | 1 |
| Bedrooms Total | 2 |
| Constructed Date | 2023 |
| Cooling Type | None |
| Heating Fuel | Electric |
| Heating Type | Baseboard Heaters |
| Size Interior | 704 Ft2 |
| Total Finished Area | 704 Sqft |
| Type | Apartment |
Parking
| None |
Land
| Acreage | No |
| Size Irregular | 871 |
| Size Total | 871 Sqft |
| Size Total Text | 871 Sqft |
| Zoning Type | Residential |
Rooms
| Level | Type | Length | Width | Dimensions |
|---|---|---|---|---|
| Main Level | Laundry Room | 2 ft | 2 ft | 2 ft x 2 ft |
| Main Level | Balcony | 11 ft | 5 ft | 11 ft x 5 ft |
| Main Level | Bedroom | 11 ft | 10 ft | 11 ft x 10 ft |
| Main Level | Living Room | 16 ft | 12 ft | 16 ft x 12 ft |
| Main Level | Dining Room | 9 ft | 6 ft | 9 ft x 6 ft |
| Main Level | Kitchen | 10 ft | 9 ft | 10 ft x 9 ft |
| Main Level | Bedroom | 7 ft | 5 ft | 7 ft x 5 ft |
| Main Level | Bathroom | 8 ft | 5 ft | 8 ft x 5 ft |
| Main Level | Entrance | 12 ft | 4 ft | 12 ft x 4 ft |
https://www.realtor.ca/real-estate/28341374/307-1301-hillside-ave-victoria-oaklands
Contact Us
Contact us for more information

Chris Esbati
Personal Real Estate Corporation
4440 Chatterton Way
Victoria, British Columbia V8X 5J2
(250) 744-3301
(800) 663-2121
(250) 744-3904
www.remax-camosun-victoria-bc.com/



























