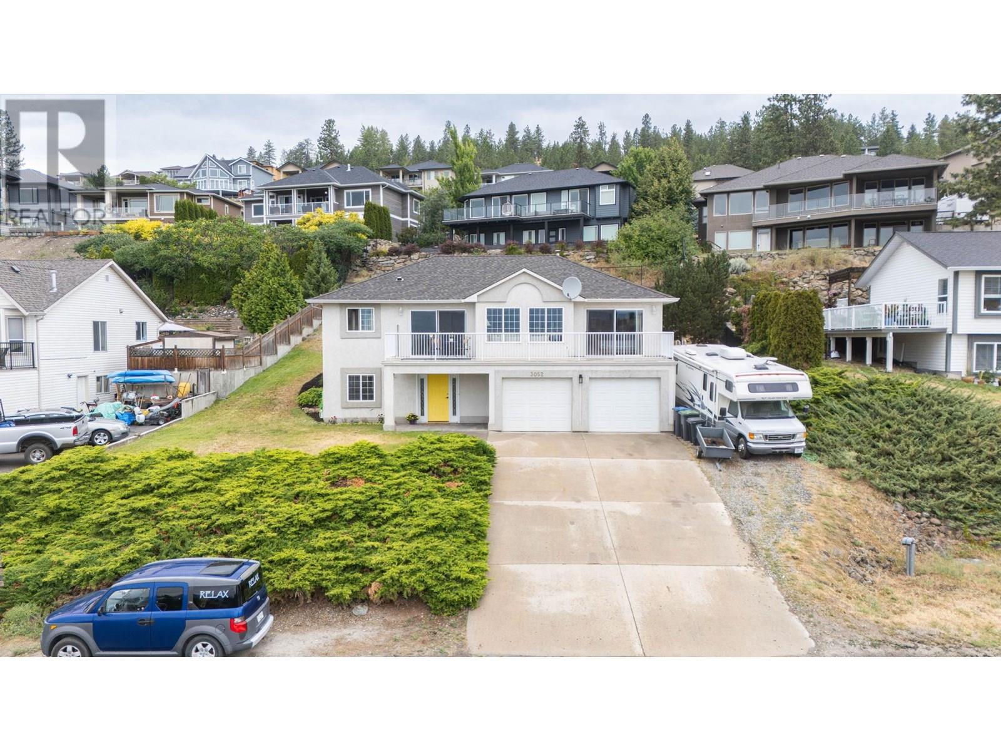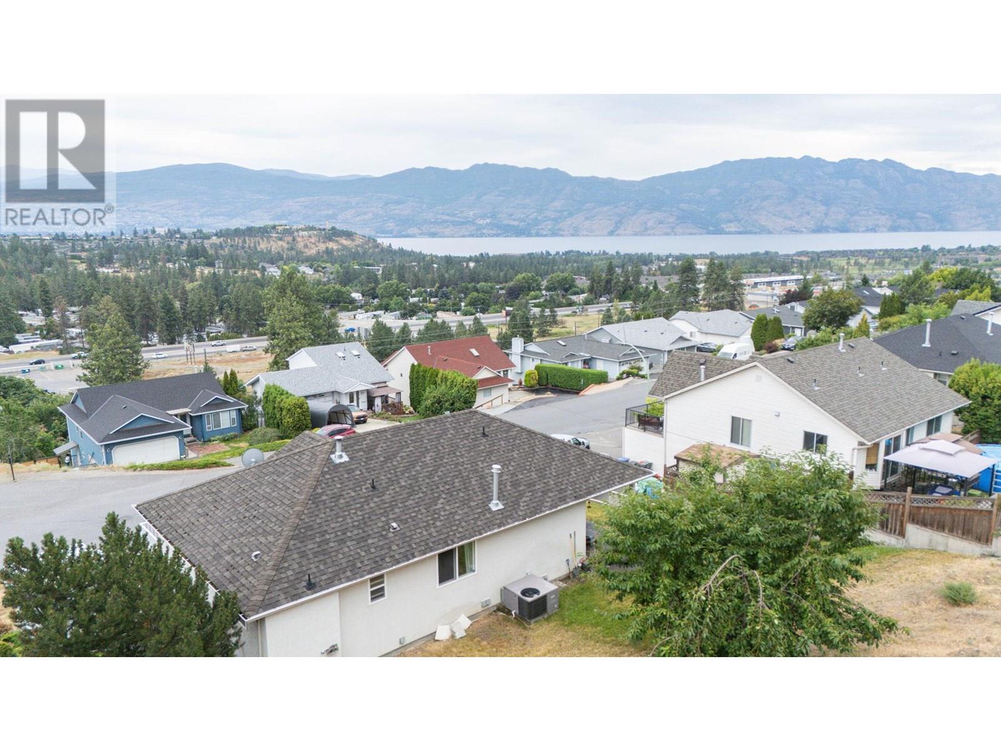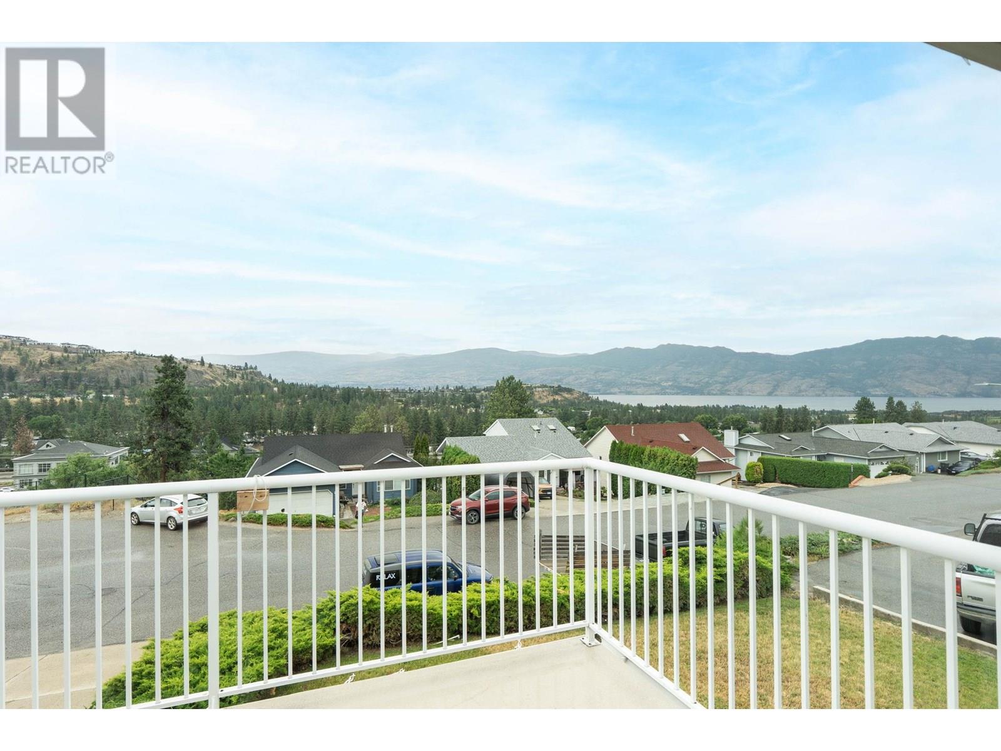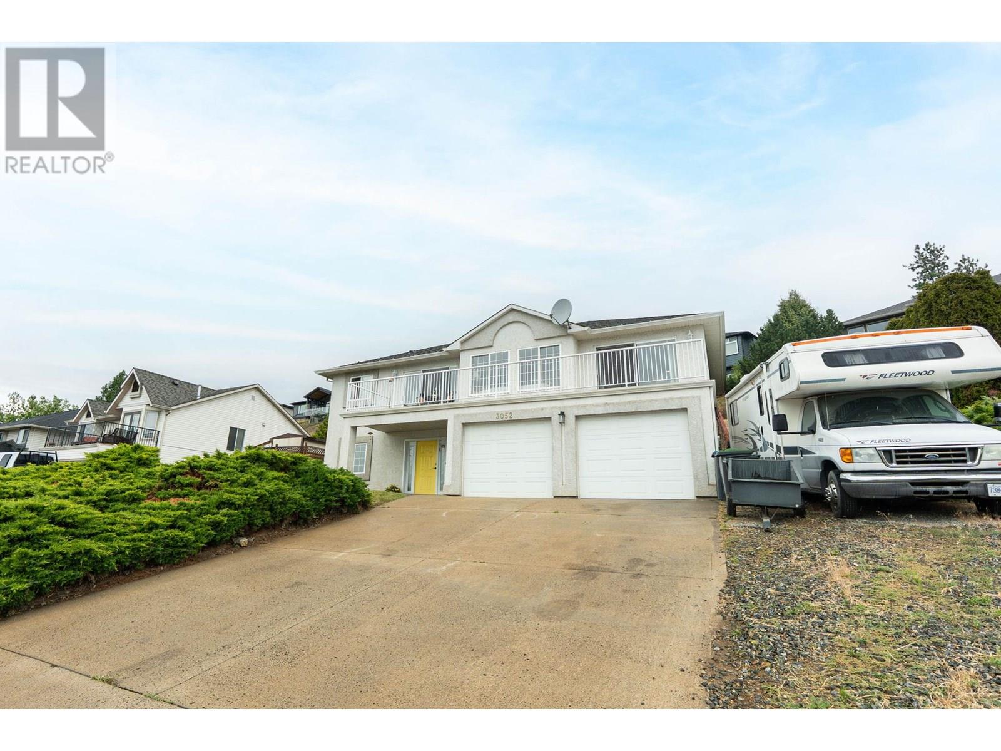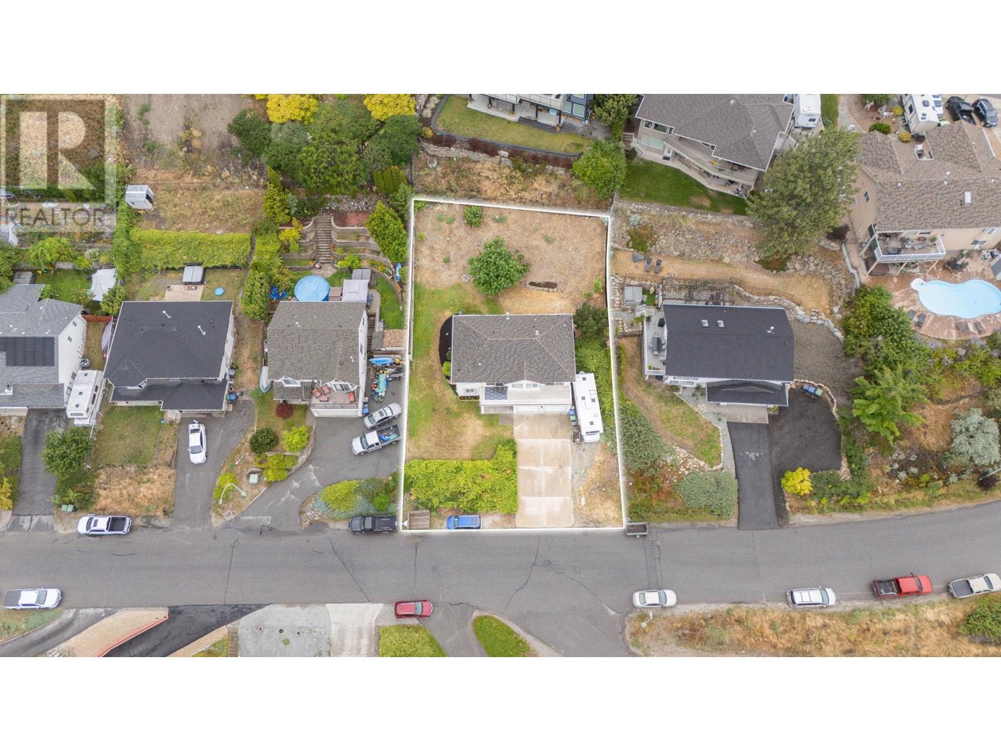3052 Ensign Way West Kelowna, British Columbia V4T 1V1
$815,000
Behind the cheeriest yellow door in Shannon Lake, a joyful 3-bedroom + den, 2-bathroom home awaits—where every window frames a view, and every room feels like sunshine. Step inside and feel the warmth: freshly painted walls, breezy, light-filled spaces, and a layout that welcomes both quiet mornings and full-house laughter. Downstairs, there’s a den for your daydreams (or Zoom calls), a large laundry/storage room to keep life in motion, and a rec room that hides a little luxury—your own infrared sauna for end-of-day unwinding. Upstairs, the heart of the home opens wide: a living room with front-row seats to Lake Okanagan’s shimmer and the twinkle of city lights below, spilling out to a generous deck made for golden hour dinners. The kitchen and dining area invite slow breakfasts and long conversations, while the primary suite with ensuite offers a quiet place to land. Two more bedrooms and a full bath complete the picture. Out back, there’s room to roam—a large, sunny yard with a cherry tree in bloom, perfect for kids, pets, gardening, or just kicking back with a cold drink and letting summer do its thing. This is the kind of home where kids ride bikes ‘til sunset, neighbours wave from driveways, and summer seems to last just a little bit longer. Behind that yellow door the good life’s already waiting. Come on in! (id:62288)
Property Details
| MLS® Number | 10356766 |
| Property Type | Single Family |
| Neigbourhood | Shannon Lake |
| Amenities Near By | Golf Nearby, Public Transit, Park, Recreation, Schools, Shopping |
| Community Features | Family Oriented |
| Features | Balcony |
| Parking Space Total | 7 |
| View Type | City View, Lake View, Mountain View, View (panoramic) |
Building
| Bathroom Total | 2 |
| Bedrooms Total | 3 |
| Appliances | Dishwasher, Dryer, Microwave, Oven, Washer |
| Constructed Date | 1997 |
| Construction Style Attachment | Detached |
| Cooling Type | Heat Pump |
| Exterior Finish | Brick, Stucco |
| Heating Type | Heat Pump |
| Roof Material | Asphalt Shingle |
| Roof Style | Unknown |
| Stories Total | 2 |
| Size Interior | 1,957 Ft2 |
| Type | House |
| Utility Water | Municipal Water |
Parking
| Attached Garage | 2 |
| R V | 1 |
Land
| Access Type | Easy Access |
| Acreage | No |
| Land Amenities | Golf Nearby, Public Transit, Park, Recreation, Schools, Shopping |
| Sewer | Municipal Sewage System |
| Size Irregular | 0.21 |
| Size Total | 0.21 Ac|under 1 Acre |
| Size Total Text | 0.21 Ac|under 1 Acre |
| Zoning Type | Unknown |
Rooms
| Level | Type | Length | Width | Dimensions |
|---|---|---|---|---|
| Second Level | Other | 36'1'' x 8' | ||
| Second Level | Full Ensuite Bathroom | 5'1'' x 7'1'' | ||
| Second Level | Full Bathroom | 7'10'' x 9'5'' | ||
| Second Level | Bedroom | 10' x 9'5'' | ||
| Second Level | Bedroom | 8'11'' x 9'5'' | ||
| Second Level | Primary Bedroom | 11'11'' x 13'6'' | ||
| Second Level | Other | 8'8'' x 8'6'' | ||
| Second Level | Kitchen | 8'8'' x 8'3'' | ||
| Second Level | Dining Room | 10'11'' x 10'4'' | ||
| Second Level | Living Room | 12'8'' x 15'8'' | ||
| Main Level | Other | 22'1'' x 21'6'' | ||
| Main Level | Gym | 22'6'' x 12' | ||
| Main Level | Utility Room | 15'2'' x 12'2'' | ||
| Main Level | Other | 8'8'' x 16'9'' | ||
| Main Level | Foyer | 13'5'' x 10'5'' |
https://www.realtor.ca/real-estate/28645158/3052-ensign-way-west-kelowna-shannon-lake
Contact Us
Contact us for more information
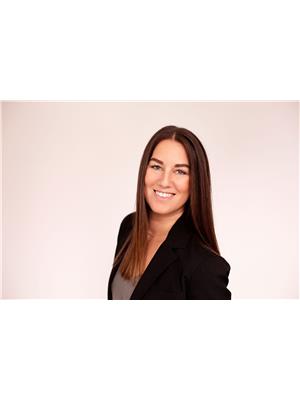
Taryn O'donohue
#1 - 1890 Cooper Road
Kelowna, British Columbia V1Y 8B7
(250) 860-1100
(250) 860-0595
royallepagekelowna.com/
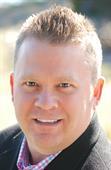
Cory Alexander
Personal Real Estate Corporation
#1 - 1890 Cooper Road
Kelowna, British Columbia V1Y 8B7
(250) 860-1100
(250) 860-0595
royallepagekelowna.com/

Barinder Kahlon
Personal Real Estate Corporation
#1 - 1890 Cooper Road
Kelowna, British Columbia V1Y 8B7
(250) 860-1100
(250) 860-0595
royallepagekelowna.com/

