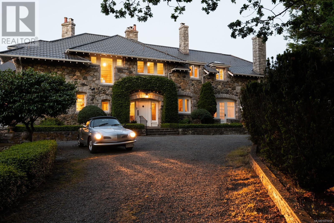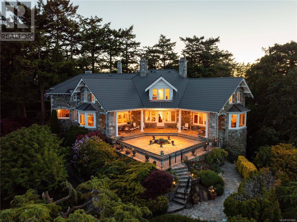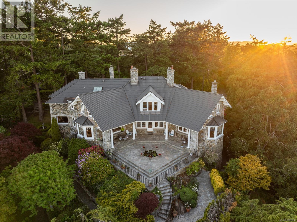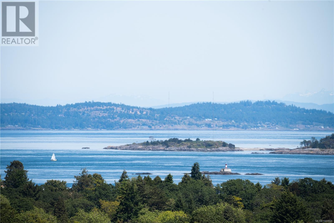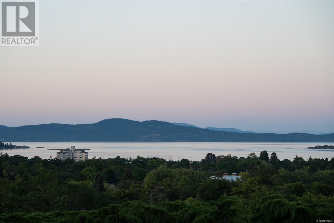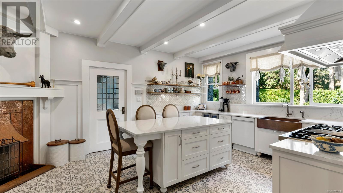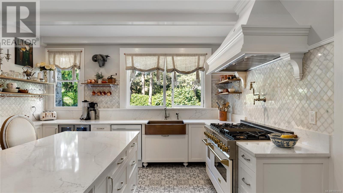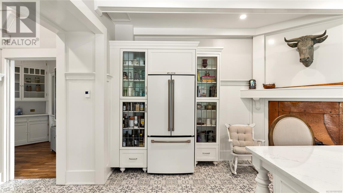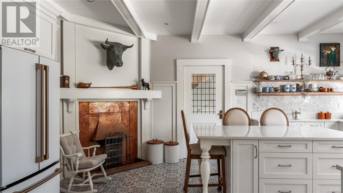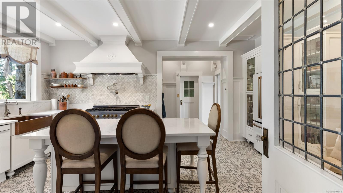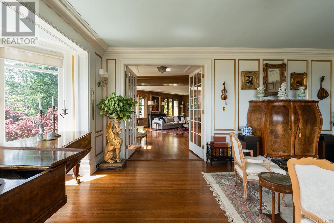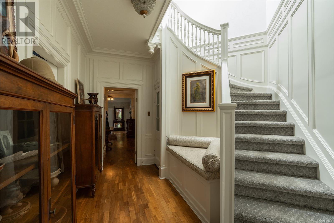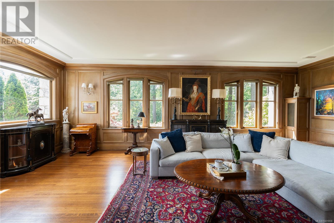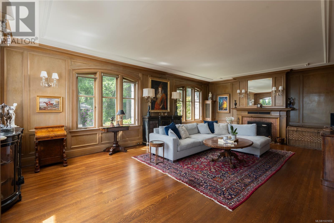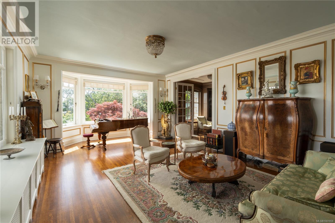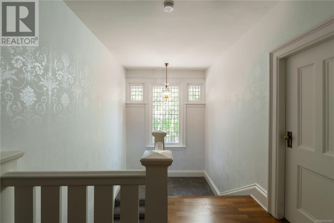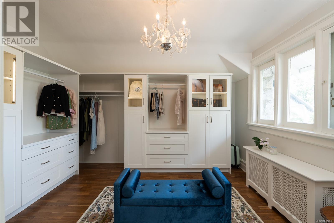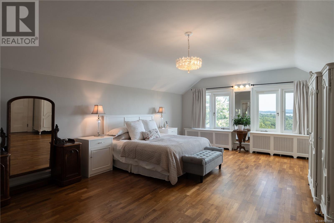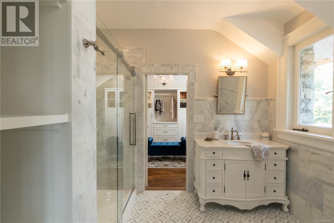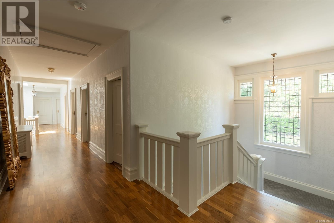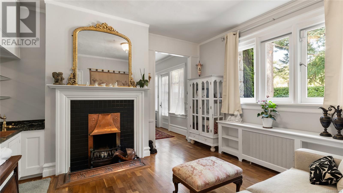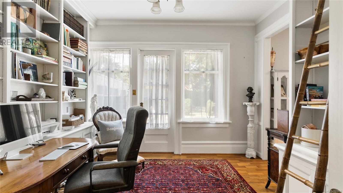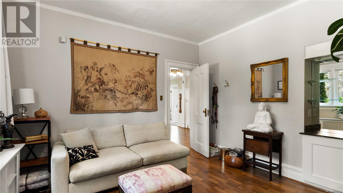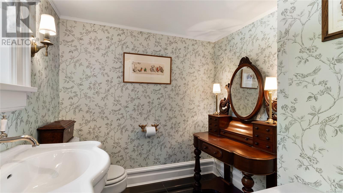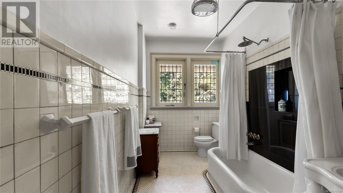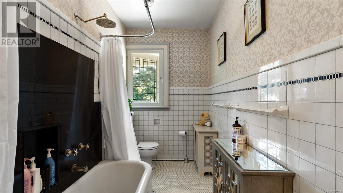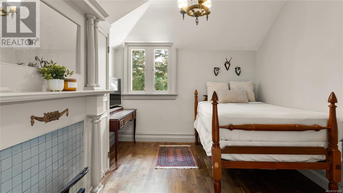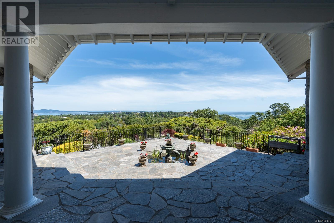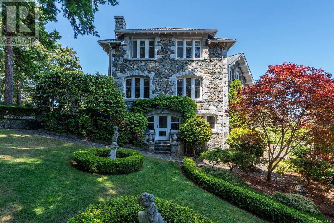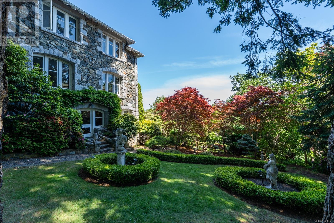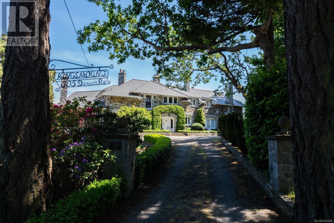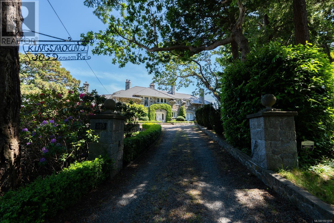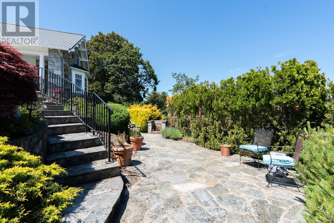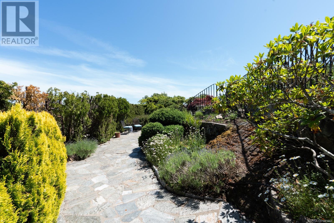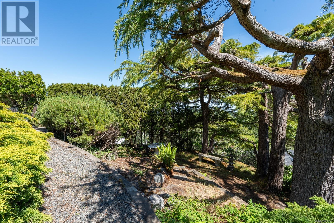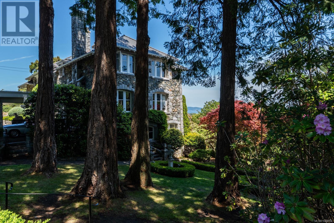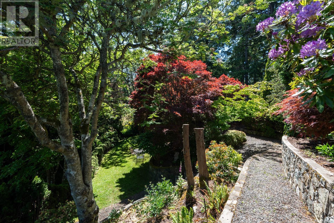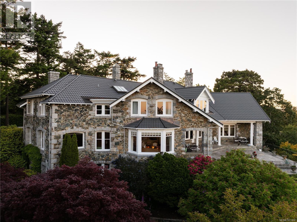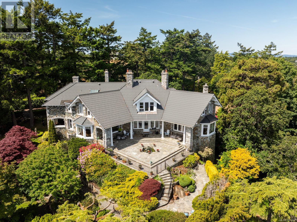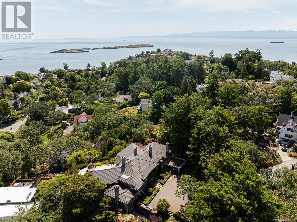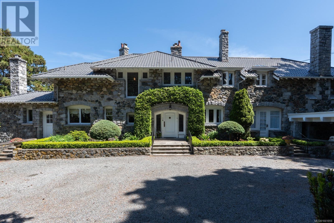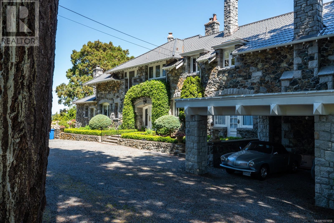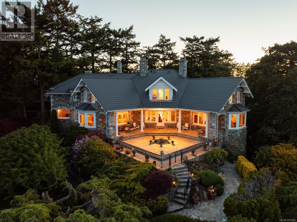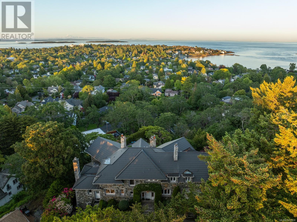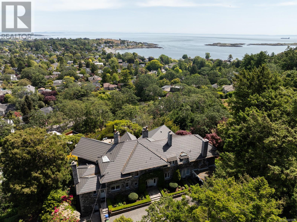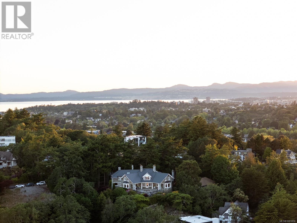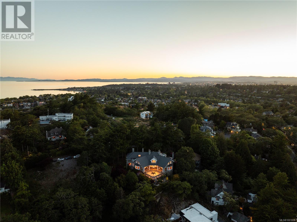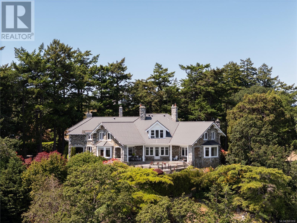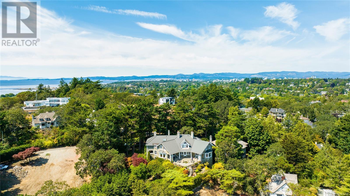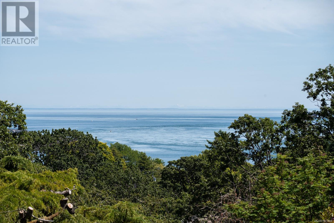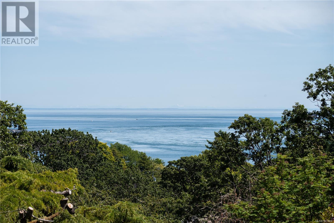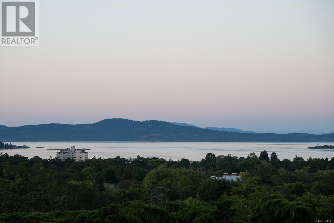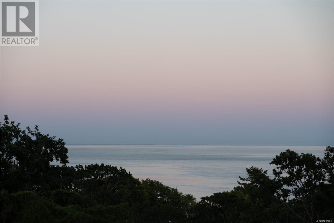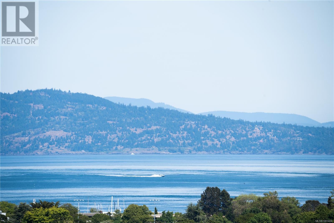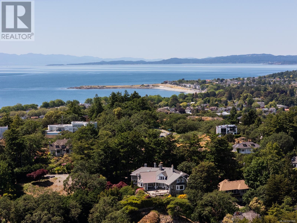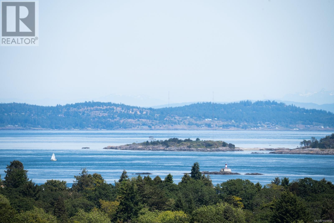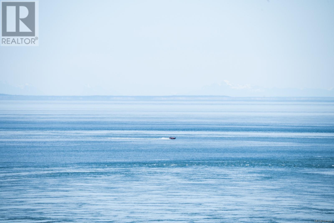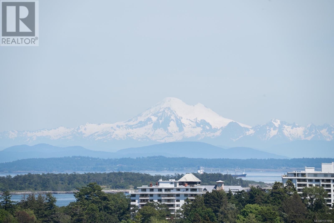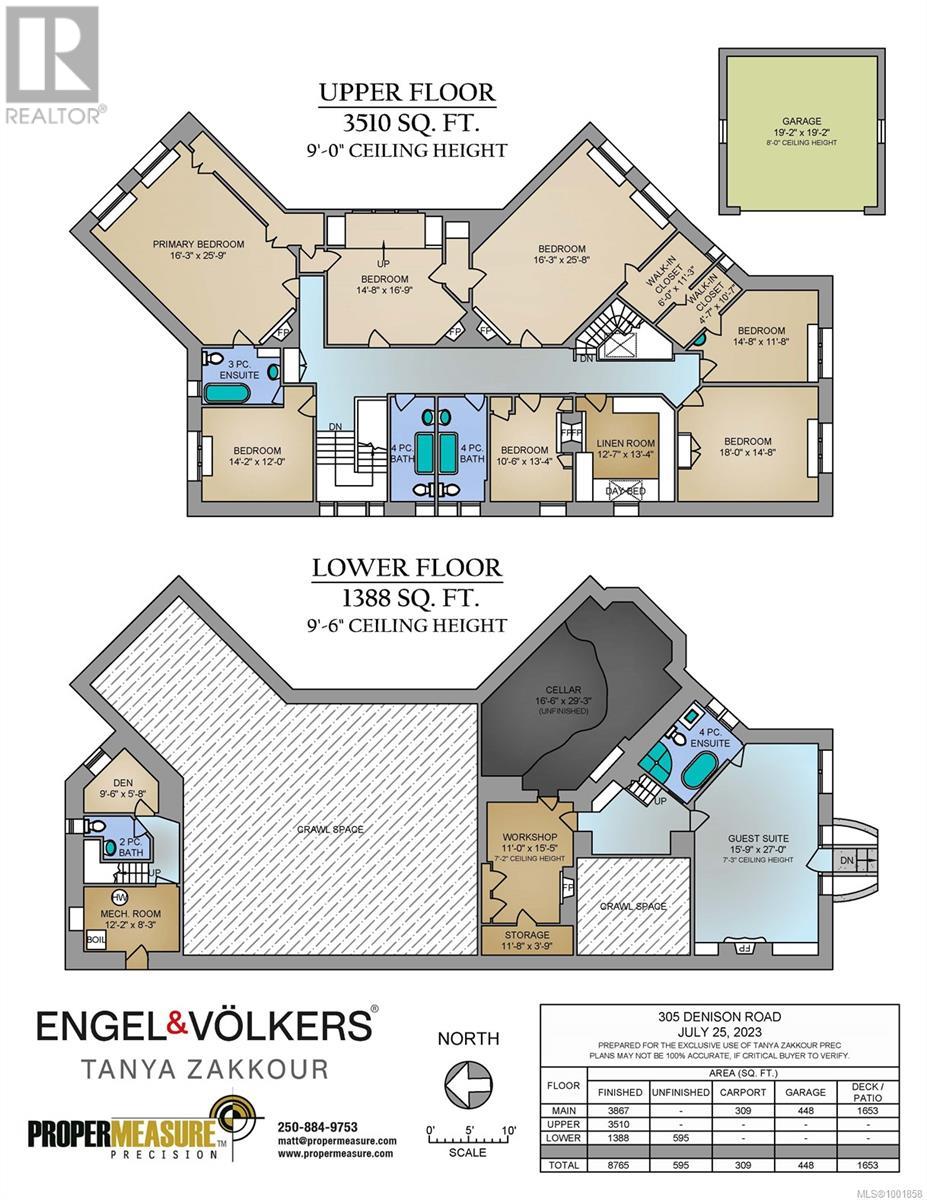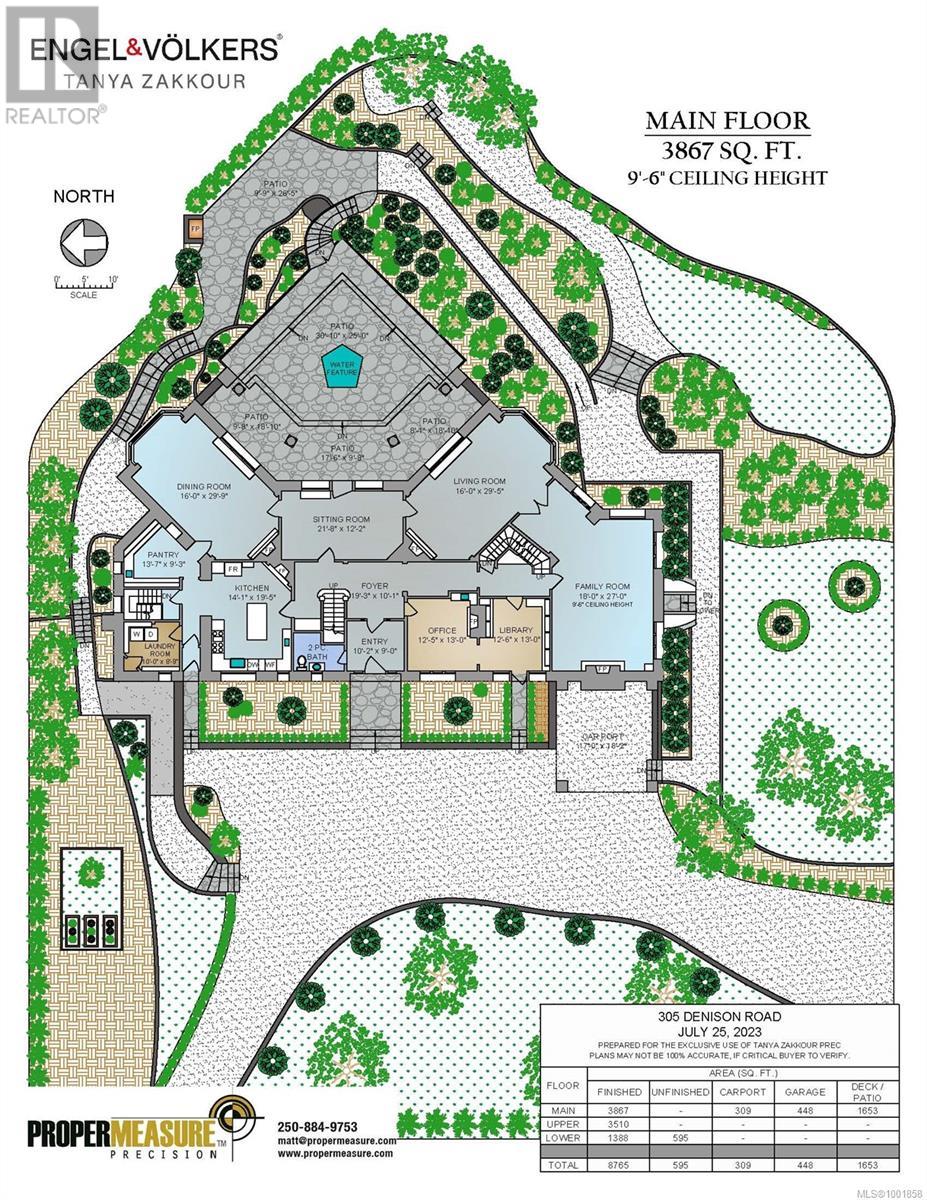305 Denison Rd Oak Bay, British Columbia V8S 4K2
$6,500,000
Introducing 'Kingsmount', a landmark Castle like estate in prestigious Oak Bay. Designed by D.C. Frame and Samuel Maclure, this exquisite example of British Arts and Crafts architecture combines old-world charm with modern luxury. The grand main floor is ideal for entertaining with a chef’s kitchen, elegant dining, impressive living room, music room, office, library, and sitting room. Upstairs features a stately primary suite plus six more bedrooms—many with fireplaces, walk-ins, and two 4pc baths. The lower level includes a guest suite with private entrance, wine room, and workshop. Experience true indoor/outdoor living with sweeping ocean views and a clear sightline to Mt. Baker. The park-like grounds offer serene privacy with patios, a water feature, garden paths, and mature trees. Located near trails, beaches, parks, schools, Oak Bay Village, shops, dining, and more. Just steps from Gonzales Hill Park. Truly a rare and refined opportunity! (id:62288)
Property Details
| MLS® Number | 1001858 |
| Property Type | Single Family |
| Neigbourhood | Gonzales |
| Features | Irregular Lot Size |
| Parking Space Total | 10 |
| Plan | Vip28580 |
| Structure | Patio(s) |
Building
| Bathroom Total | 6 |
| Bedrooms Total | 7 |
| Constructed Date | 1910 |
| Cooling Type | None |
| Fireplace Present | Yes |
| Fireplace Total | 13 |
| Heating Fuel | Natural Gas, Wood |
| Heating Type | Hot Water |
| Size Interior | 11,013 Ft2 |
| Total Finished Area | 8765 Sqft |
| Type | House |
Land
| Acreage | No |
| Size Irregular | 0.82 |
| Size Total | 0.82 Ac |
| Size Total Text | 0.82 Ac |
| Zoning Description | R1-b/rs-4 |
| Zoning Type | Residential |
Rooms
| Level | Type | Length | Width | Dimensions |
|---|---|---|---|---|
| Second Level | Ensuite | 3-Piece | ||
| Second Level | Bedroom | 14 ft | 12 ft | 14 ft x 12 ft |
| Second Level | Bathroom | 4-Piece | ||
| Second Level | Bathroom | 4-Piece | ||
| Second Level | Bedroom | 10 ft | 13 ft | 10 ft x 13 ft |
| Second Level | Other | 12 ft | 13 ft | 12 ft x 13 ft |
| Second Level | Bedroom | 18 ft | 14 ft | 18 ft x 14 ft |
| Second Level | Bedroom | 14 ft | 11 ft | 14 ft x 11 ft |
| Second Level | Bedroom | 16 ft | 25 ft | 16 ft x 25 ft |
| Second Level | Bedroom | 14 ft | 16 ft | 14 ft x 16 ft |
| Second Level | Primary Bedroom | 16 ft | 25 ft | 16 ft x 25 ft |
| Lower Level | Ensuite | 4-Piece | ||
| Lower Level | Storage | 11 ft | 3 ft | 11 ft x 3 ft |
| Lower Level | Workshop | 11 ft | 15 ft | 11 ft x 15 ft |
| Lower Level | Storage | 16 ft | 29 ft | 16 ft x 29 ft |
| Lower Level | Utility Room | 12 ft | 8 ft | 12 ft x 8 ft |
| Lower Level | Bathroom | 2-Piece | ||
| Lower Level | Den | 9 ft | 5 ft | 9 ft x 5 ft |
| Main Level | Bathroom | 2-Piece | ||
| Main Level | Patio | 9 ft | 26 ft | 9 ft x 26 ft |
| Main Level | Patio | 8 ft | 18 ft | 8 ft x 18 ft |
| Main Level | Patio | 17 ft | 9 ft | 17 ft x 9 ft |
| Main Level | Patio | 9 ft | 18 ft | 9 ft x 18 ft |
| Main Level | Patio | 30 ft | 25 ft | 30 ft x 25 ft |
| Main Level | Laundry Room | 10 ft | 8 ft | 10 ft x 8 ft |
| Main Level | Pantry | 13 ft | 9 ft | 13 ft x 9 ft |
| Main Level | Kitchen | 14 ft | 19 ft | 14 ft x 19 ft |
| Main Level | Dining Room | 16 ft | 29 ft | 16 ft x 29 ft |
| Main Level | Other | 21 ft | 12 ft | 21 ft x 12 ft |
| Main Level | Living Room | 16 ft | 29 ft | 16 ft x 29 ft |
| Main Level | Family Room | 18 ft | 27 ft | 18 ft x 27 ft |
| Main Level | Library | 12 ft | 13 ft | 12 ft x 13 ft |
| Main Level | Office | 12 ft | 13 ft | 12 ft x 13 ft |
| Main Level | Entrance | 19 ft | 10 ft | 19 ft x 10 ft |
| Main Level | Entrance | 10 ft | 9 ft | 10 ft x 9 ft |
| Additional Accommodation | Living Room | 15 ft | 27 ft | 15 ft x 27 ft |
https://www.realtor.ca/real-estate/28419003/305-denison-rd-oak-bay-gonzales
Contact Us
Contact us for more information
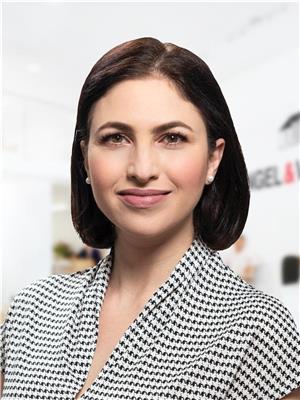
Tanya Zakkour
Personal Real Estate Corporation
137-1325 Bear Mountain Parkway, Victoria Bc, V9b 6t2
Victoria, British Columbia V9B 6T2
(778) 433-8885

