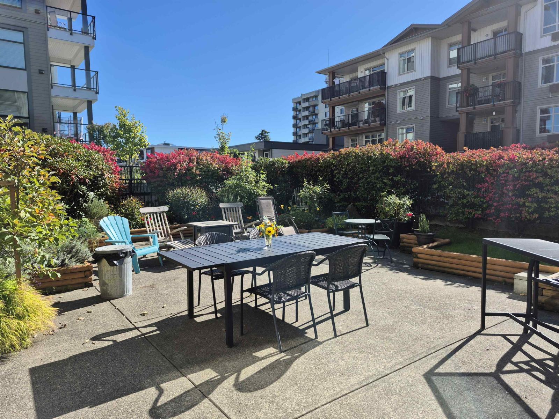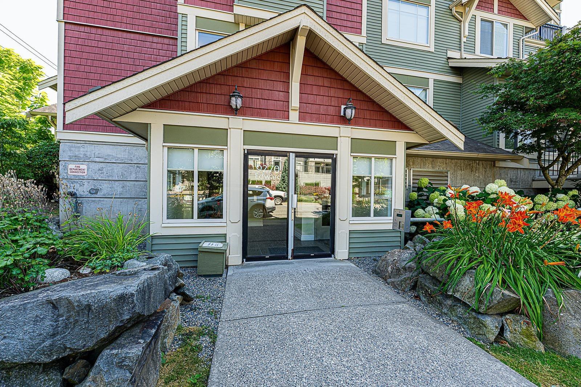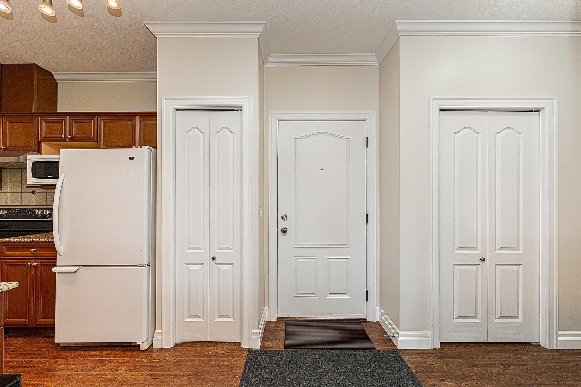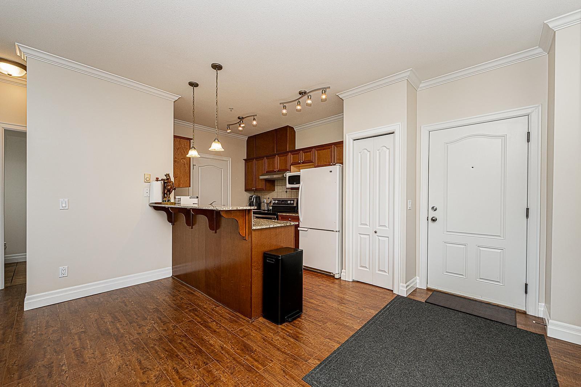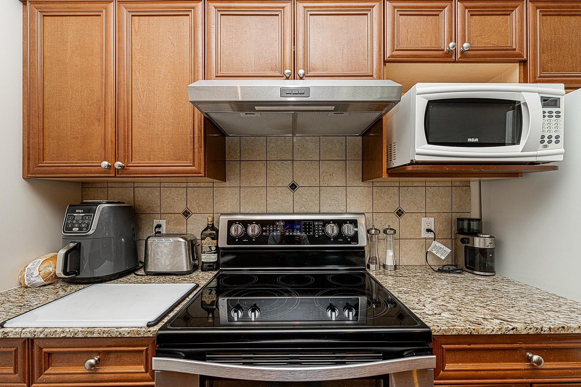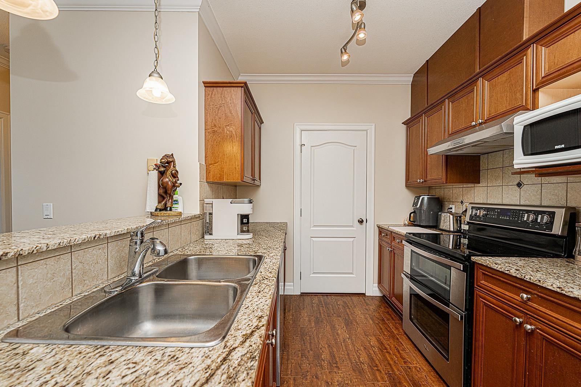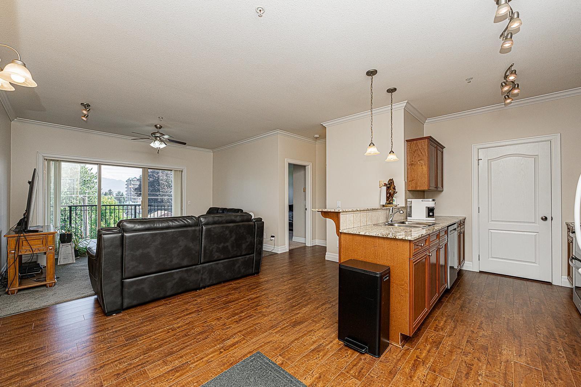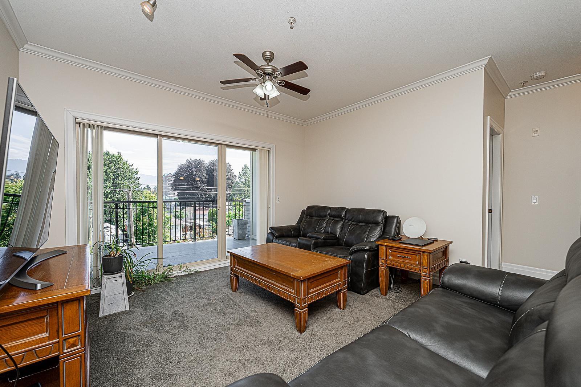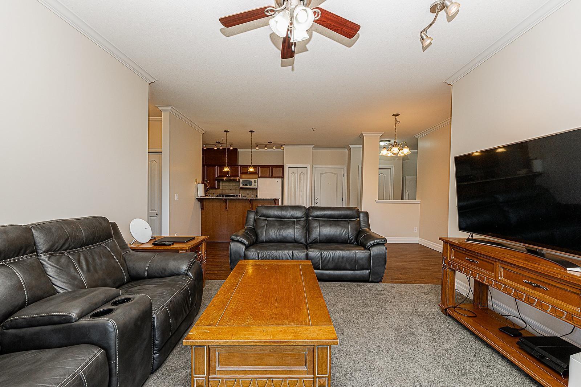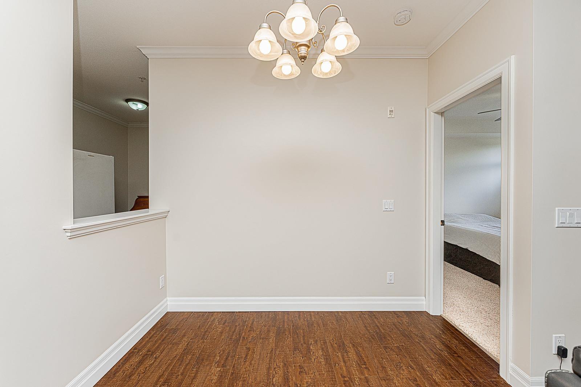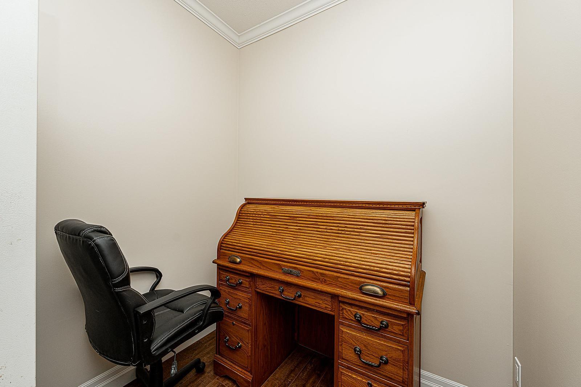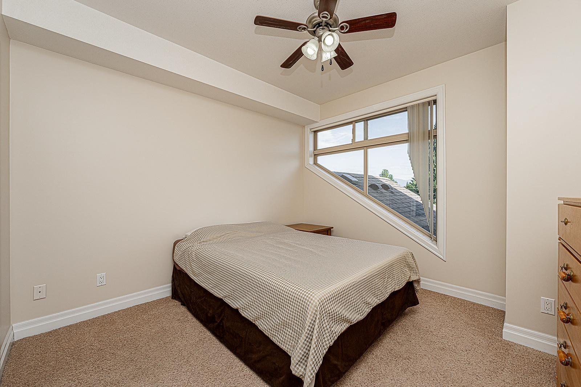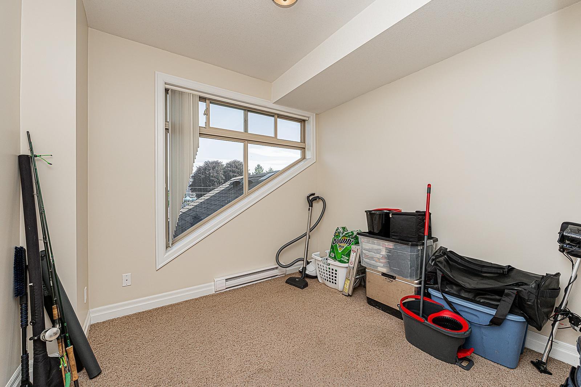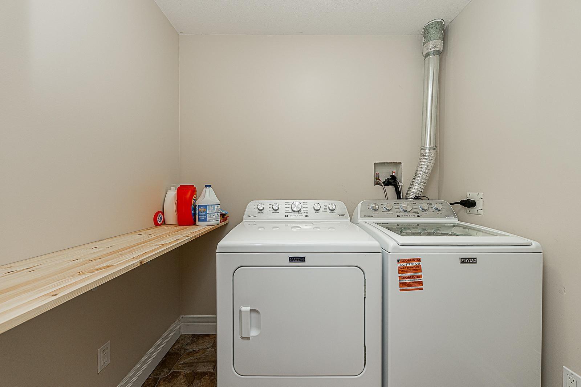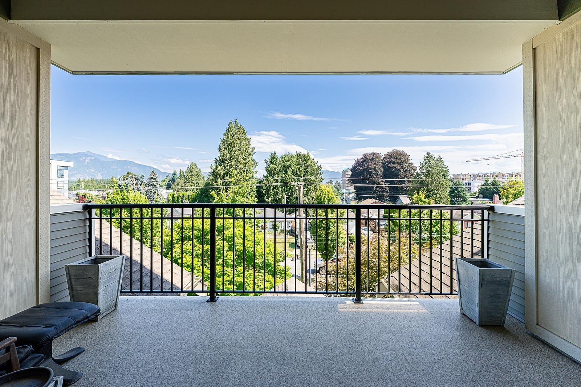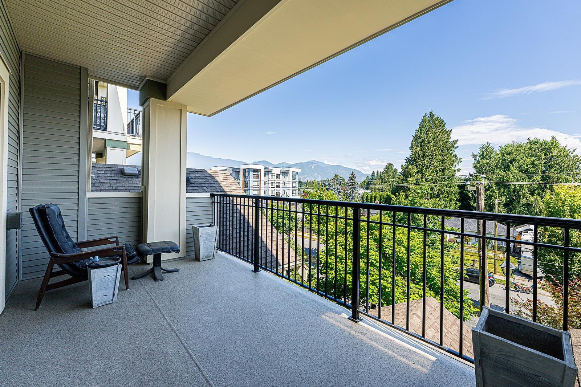305 9270 Edward Street, Chilliwack Proper West Chilliwack, British Columbia V2P 4C4
$464,000
PRICE CHANGE! Welcome to The Fairmont!This third floor unit has a bright open concept, starting from the kitchen and throughout to the living room which has 8' -9" high ceiling with crown moulding. This unit features 2 bedrooms, 2 bathrooms and they are located at opposite ends of the unit. The primary bedroom has a walk in closet. Also, a den which could be used for multiple purposes, and an in suite laundry room. Access the balcony through the living room to be surrounded by spectacular mountain views and the city of chilliwack. The common outside sitting area is a gardeners paradise! Walking distance to District 1881, Leisure Center, South Gate Mall, Stores, restaurants, Chilliwack hospital, doctors and more! Plus a storage locker and secured underground parking. A must see! (id:62288)
Property Details
| MLS® Number | R3029907 |
| Property Type | Single Family |
| Storage Type | Storage |
| View Type | Mountain View |
Building
| Bathroom Total | 2 |
| Bedrooms Total | 2 |
| Amenities | Laundry - In Suite |
| Appliances | Washer, Dryer, Refrigerator, Stove, Dishwasher |
| Basement Type | None |
| Constructed Date | 2007 |
| Construction Style Attachment | Attached |
| Fixture | Drapes/window Coverings |
| Heating Fuel | Electric |
| Stories Total | 1 |
| Size Interior | 1,010 Ft2 |
| Type | Apartment |
Parking
| Underground |
Land
| Acreage | No |
Rooms
| Level | Type | Length | Width | Dimensions |
|---|---|---|---|---|
| Main Level | Foyer | 3 ft ,9 in | 5 ft ,6 in | 3 ft ,9 in x 5 ft ,6 in |
| Main Level | Den | 7 ft ,8 in | 6 ft ,7 in | 7 ft ,8 in x 6 ft ,7 in |
| Main Level | Kitchen | 10 ft ,3 in | 8 ft ,1 in | 10 ft ,3 in x 8 ft ,1 in |
| Main Level | Laundry Room | 6 ft ,8 in | 5 ft ,2 in | 6 ft ,8 in x 5 ft ,2 in |
| Main Level | Bedroom 2 | 9 ft ,9 in | 9 ft ,1 in | 9 ft ,9 in x 9 ft ,1 in |
| Main Level | Dining Room | 11 ft ,3 in | 8 ft ,1 in | 11 ft ,3 in x 8 ft ,1 in |
| Main Level | Living Room | 13 ft ,3 in | 9 ft ,1 in | 13 ft ,3 in x 9 ft ,1 in |
| Main Level | Enclosed Porch | 15 ft ,7 in | 7 ft ,9 in | 15 ft ,7 in x 7 ft ,9 in |
| Main Level | Other | 7 ft ,8 in | 3 ft ,1 in | 7 ft ,8 in x 3 ft ,1 in |
| Main Level | Primary Bedroom | 11 ft ,4 in | 11 ft ,5 in | 11 ft ,4 in x 11 ft ,5 in |
https://www.realtor.ca/real-estate/28653692/305-9270-edward-street-chilliwack-proper-west-chilliwack
Contact Us
Contact us for more information

Vicki Gilberg
www.suttongroupwestcoastabbotsford.com/
2790 Allwood Street
Abbotsford, British Columbia V2T 3R7
(604) 855-0800
(604) 855-0833
www.suttongroupwestcoastabbotsford.com/

