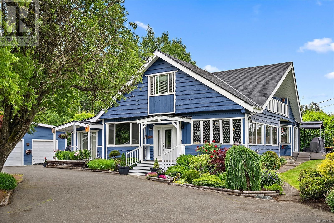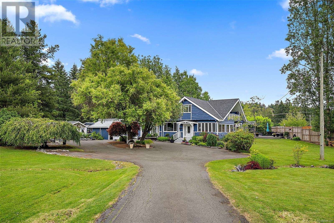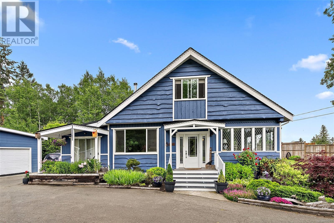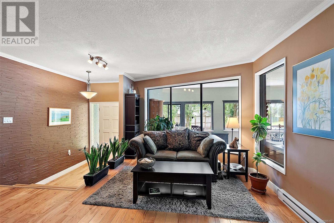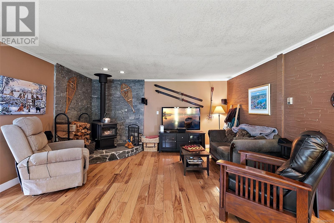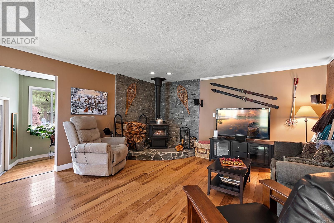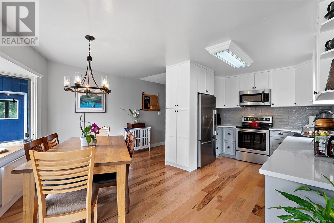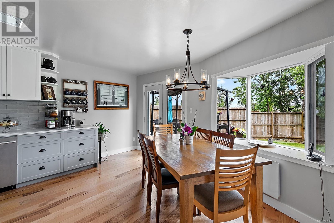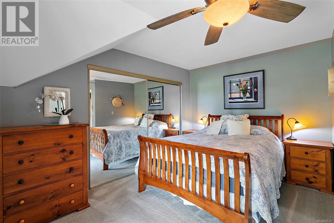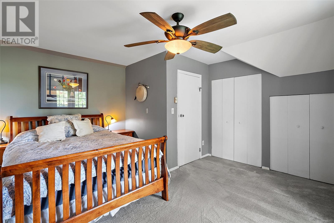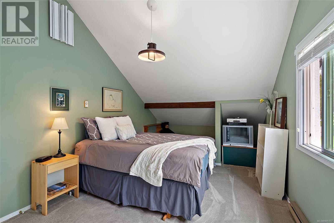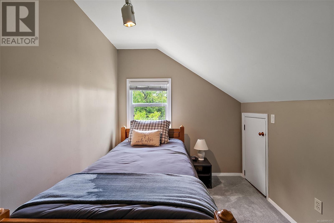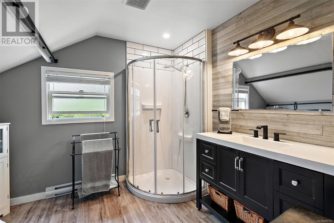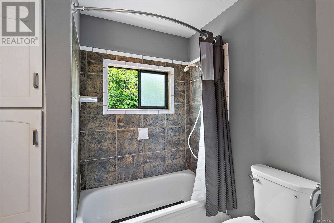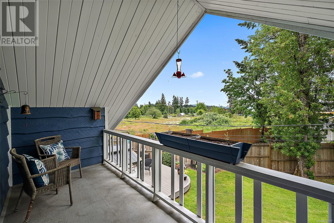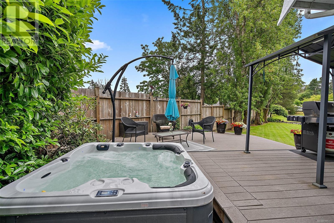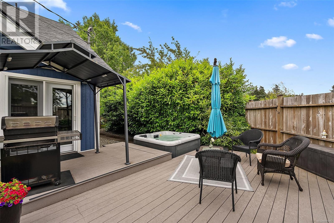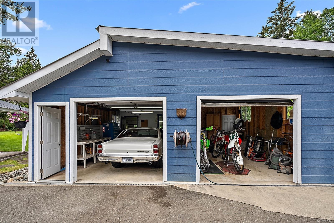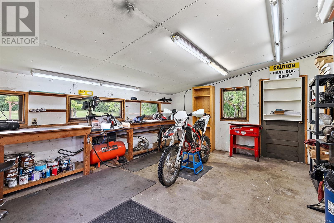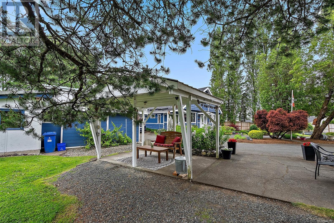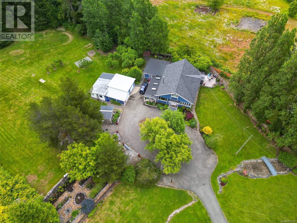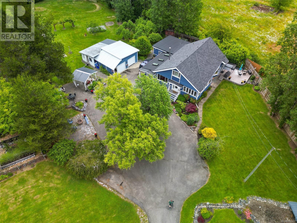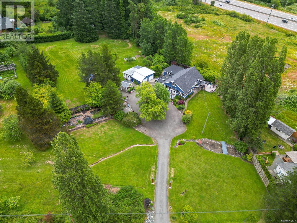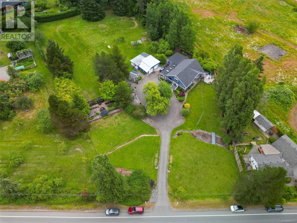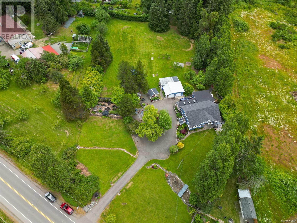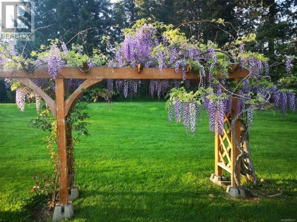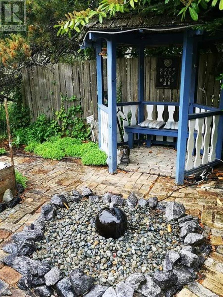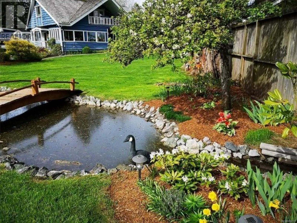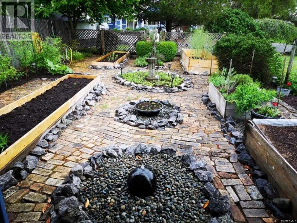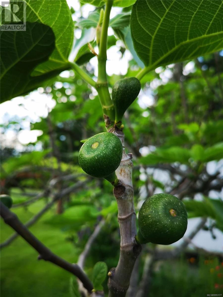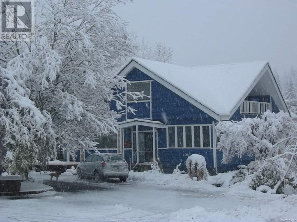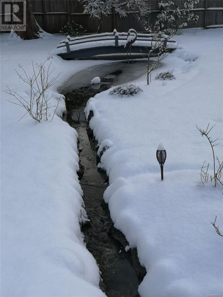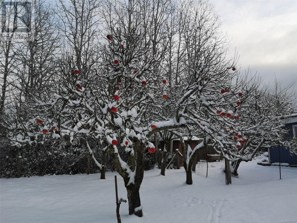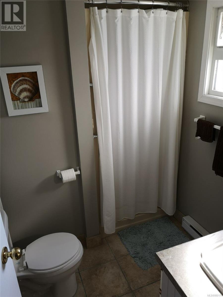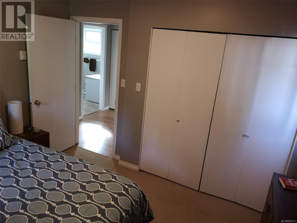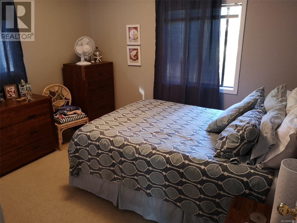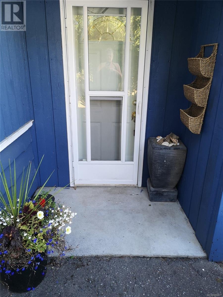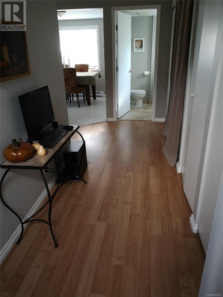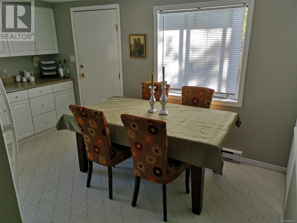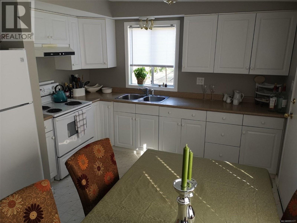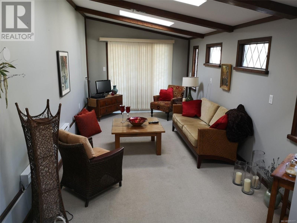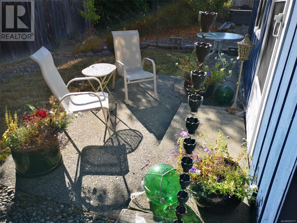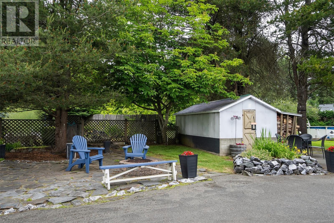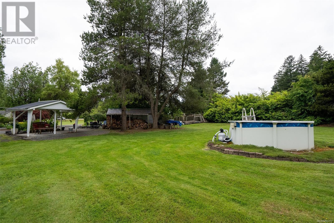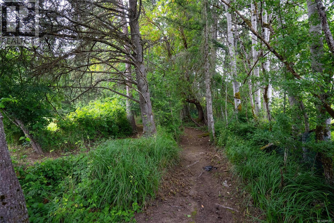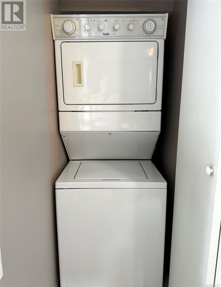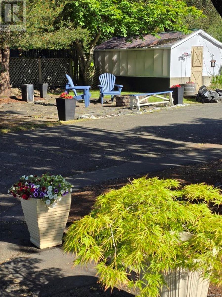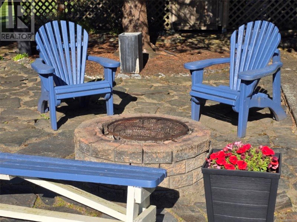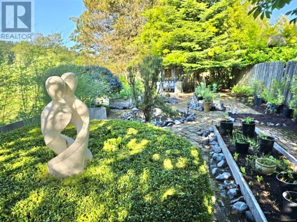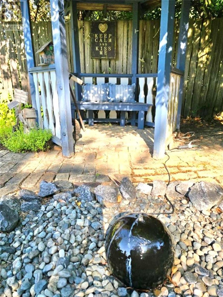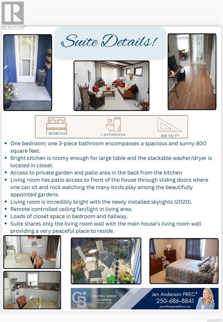3025 Cobble Hill Rd Mill Bay, British Columbia V8H 1G9
$1,175,000
Discover your dream home on 1.79 park-like acres, a beautiful oasis offering the perfect escape from city life. This exquisite property features three spacious bedrooms and two baths, designed for comfort and relaxation. Surrounded by noise-buffering trees, you'll enjoy unparalleled tranquility. Begin your mornings with coffee in a different serene spot every day of the week. The large yard offers an orchard abundant with various fruit trees and wooded trails for leisurely strolls with your dog. Versatile paddocks provide space for a hobby farm or events venue. A large double door garage includes a 400 sq ft workshop, ideal for any project. The semi-detached, one-bedroom, one-bath suite is very private and serves as a great mortgage helper. This property offers endless possibilities to suit your needs and lifestyle. See the feature sheet for a long list of recent upgrades. Don’t miss out on this unique opportunity to own a piece of paradise. Contact us today for a private viewing! (id:62288)
Property Details
| MLS® Number | 995177 |
| Property Type | Single Family |
| Neigbourhood | Mill Bay |
| Features | Acreage, Central Location, Level Lot, Southern Exposure, Other |
| Parking Space Total | 4 |
| Plan | Vip11453 |
| Structure | Workshop, Patio(s) |
Building
| Bathroom Total | 3 |
| Bedrooms Total | 4 |
| Constructed Date | 1965 |
| Cooling Type | None |
| Fireplace Present | Yes |
| Fireplace Total | 1 |
| Heating Fuel | Electric |
| Heating Type | Baseboard Heaters |
| Size Interior | 5,254 Ft2 |
| Total Finished Area | 3078 Sqft |
| Type | House |
Land
| Access Type | Highway Access |
| Acreage | Yes |
| Size Irregular | 1.7 |
| Size Total | 1.7 Ac |
| Size Total Text | 1.7 Ac |
| Zoning Description | A-1 |
| Zoning Type | Agricultural |
Rooms
| Level | Type | Length | Width | Dimensions |
|---|---|---|---|---|
| Second Level | Storage | 4'0 x 12'6 | ||
| Second Level | Storage | 8'2 x 20'6 | ||
| Second Level | Storage | 6'8 x 12'10 | ||
| Second Level | Storage | 6'7 x 12'4 | ||
| Second Level | Bedroom | 7'10 x 10'5 | ||
| Second Level | Primary Bedroom | 12'2 x 10'8 | ||
| Second Level | Primary Bedroom | 14'2 x 9'4 | ||
| Second Level | Bathroom | 3-Piece | ||
| Main Level | Patio | 12 ft | 12 ft x Measurements not available | |
| Main Level | Patio | 10'5 x 4'0 | ||
| Main Level | Patio | 10'5 x 4'0 | ||
| Main Level | Living Room | 10'0 x 19'5 | ||
| Main Level | Entrance | 7'3 x 6'2 | ||
| Main Level | Bedroom | 10'5 x 12'0 | ||
| Main Level | Bathroom | 3-Piece | ||
| Main Level | Kitchen | 14'0 x 10'8 | ||
| Main Level | Office | 6'5 x 6'0 | ||
| Main Level | Recreation Room | 11'10 x 19'9 | ||
| Main Level | Kitchen | 12'9 x 9'5 | ||
| Main Level | Dining Room | 9'4 x 7'6 | ||
| Main Level | Entrance | 6'7 x 9'2 | ||
| Main Level | Sunroom | 13'4 x 9'6 | ||
| Main Level | Living Room | 20'6 x 15'9 | ||
| Main Level | Bathroom | 4-Piece | ||
| Other | Other | 9'6 x 18'4 | ||
| Other | Patio | 19'5 x 15'5 | ||
| Other | Workshop | 14'3 x 19'4 |
https://www.realtor.ca/real-estate/28159680/3025-cobble-hill-rd-mill-bay-mill-bay
Contact Us
Contact us for more information
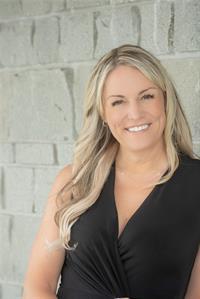
Jen Anderson
Personal Real Estate Corporation
www.cboceanside.com/
www.facebook.com/jennifer.callioux
www.instagram.com/jensellsvic/
3194 Douglas St
Victoria, British Columbia V8Z 3K6
(250) 383-1500
(250) 383-1533

