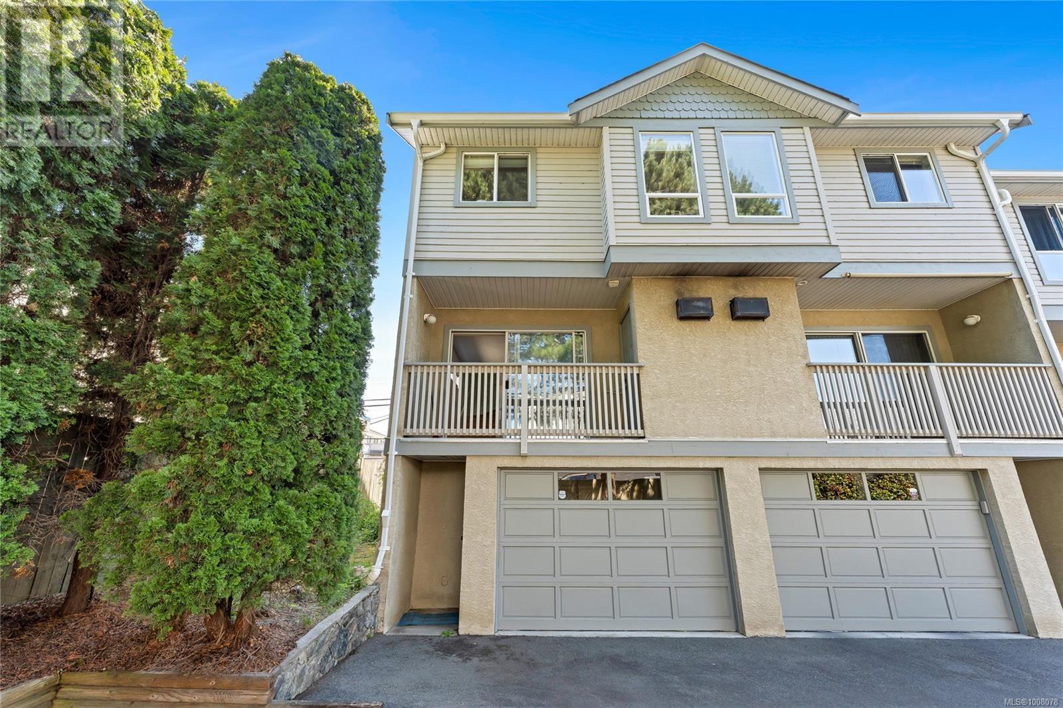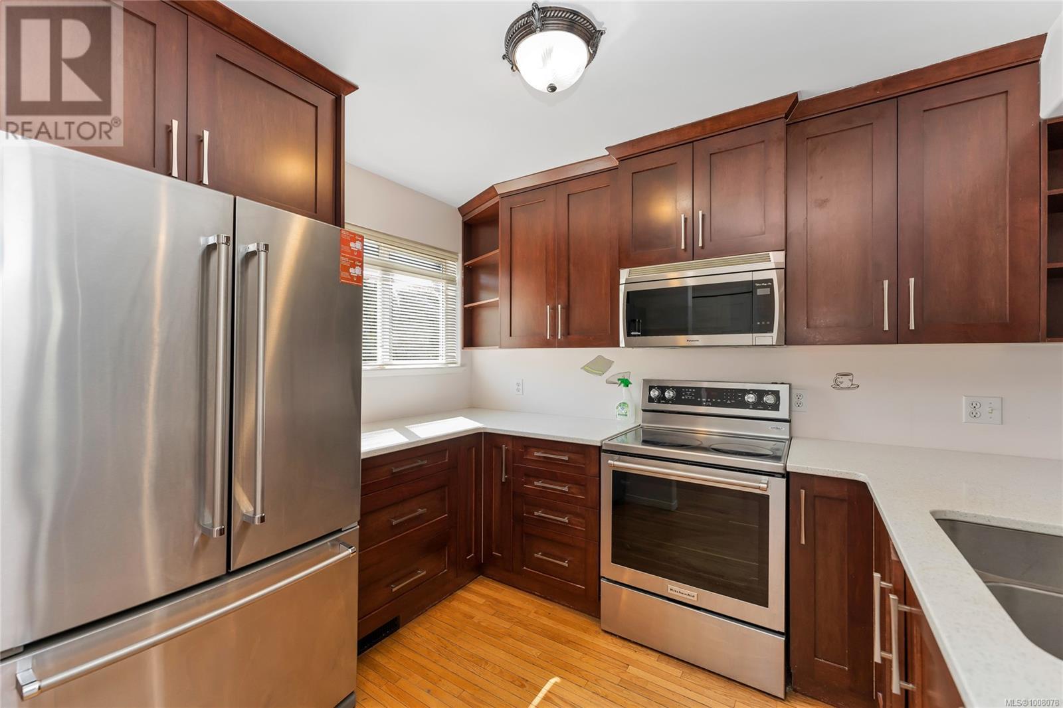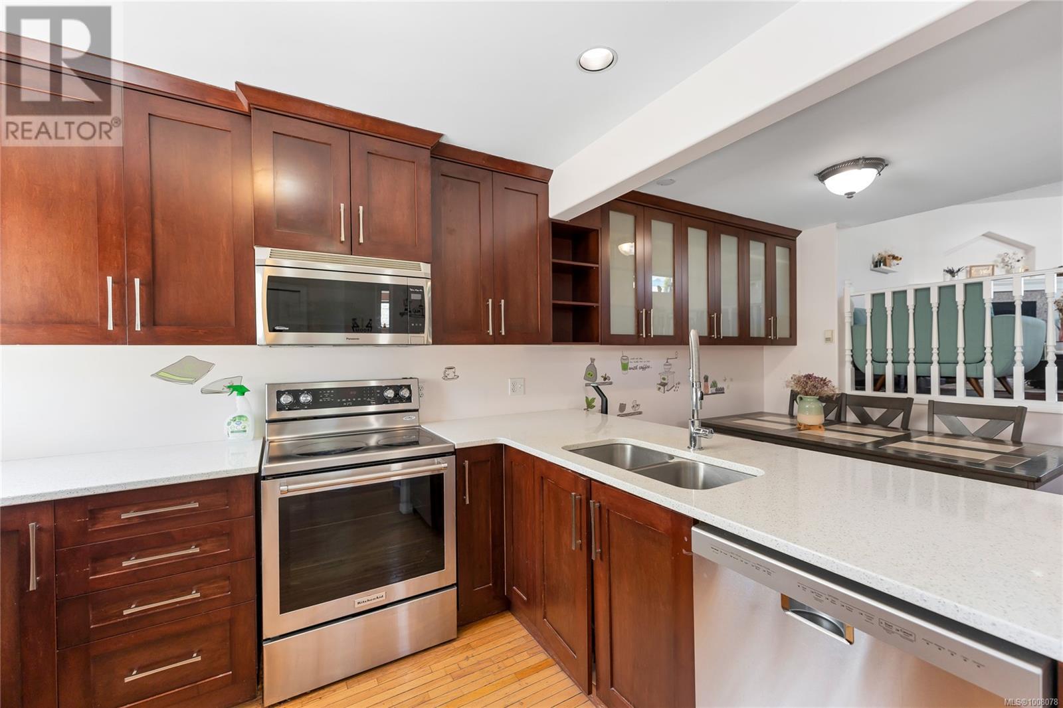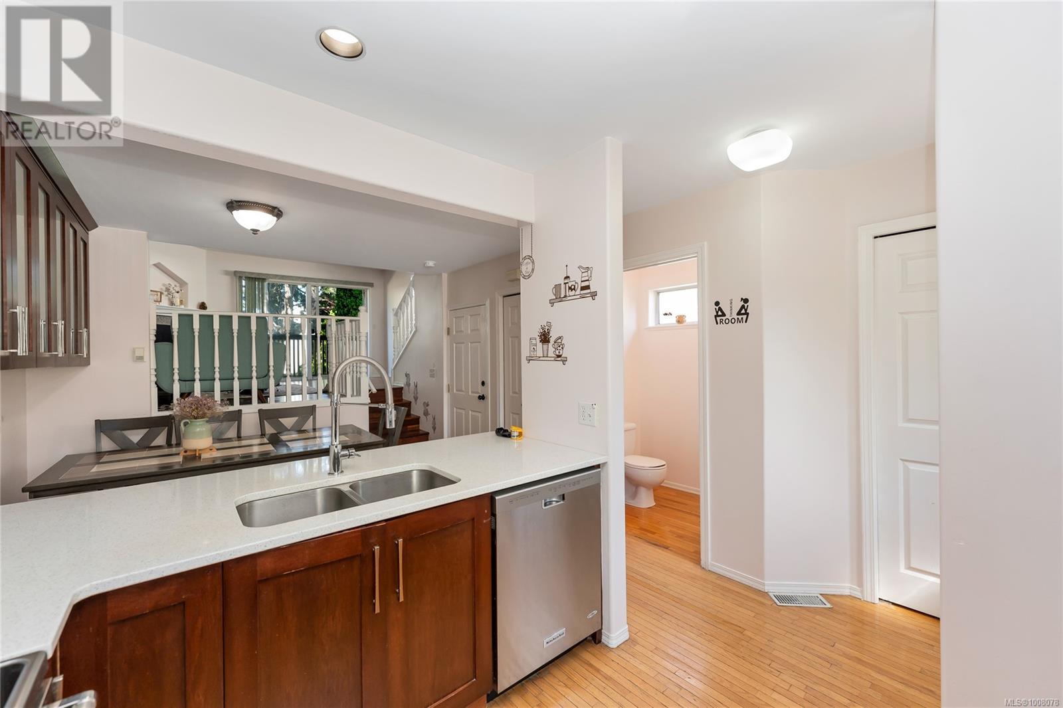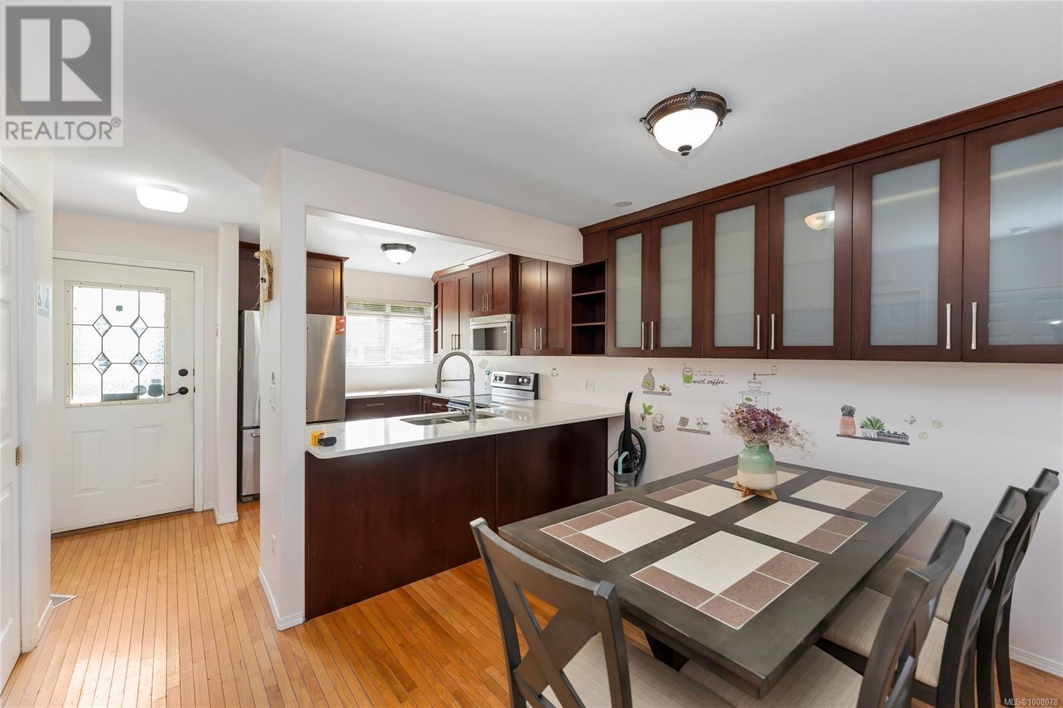3014 Scott St Victoria, British Columbia V8R 4J8
$835,000Maintenance,
$425 Monthly
Maintenance,
$425 MonthlyCharming 3 Bed + 3 Bath Townhouse in Oaklands! This thoughtfully designed home features a well planned layout that offers both privacy and functionality. Enjoy an updated kitchen and engineered hardwood floors in the living room and primary bedroom. The open concept kitchen is perfect for gatherings with family and friends, bright living room with a gas fireplace and access to a sunny deck.The spacious primary bedroom includes an ensuite and its own private deck. The top level room with vaulted ceilings, offers flexibility as a guest room, home office, or additional storage space. Ample storage throughout the home adds to its convenience and livability.Located just steps from Hillside Shopping Centre, Thrifty Foods, Walmart, Canadian Tire, and many more—everything you need is within walking distance. Easy access to public transit and close to schools of all levels. Come make it your DESTINED home! (id:62288)
Property Details
| MLS® Number | 1008078 |
| Property Type | Single Family |
| Neigbourhood | Oaklands |
| Community Features | Pets Allowed, Family Oriented |
| Features | Rectangular |
| Plan | Vis3749 |
Building
| Bathroom Total | 3 |
| Bedrooms Total | 3 |
| Constructed Date | 1995 |
| Cooling Type | None |
| Fireplace Present | Yes |
| Fireplace Total | 1 |
| Heating Fuel | Natural Gas |
| Heating Type | Forced Air |
| Size Interior | 2,324 Ft2 |
| Total Finished Area | 1616 Sqft |
| Type | Row / Townhouse |
Land
| Acreage | No |
| Size Irregular | 1416 |
| Size Total | 1416 Sqft |
| Size Total Text | 1416 Sqft |
| Zoning Type | Residential |
Rooms
| Level | Type | Length | Width | Dimensions |
|---|---|---|---|---|
| Second Level | Bedroom | 8'5 x 14'7 | ||
| Second Level | Bathroom | 10'1 x 7'7 | ||
| Second Level | Ensuite | 6'4 x 7'6 | ||
| Second Level | Primary Bedroom | 15'0 x 12'6 | ||
| Third Level | Attic (finished) | 18'11 x 14'7 | ||
| Third Level | Bedroom | 12'0 x 12'2 | ||
| Lower Level | Other | 10'1 x 2'11 | ||
| Lower Level | Storage | 11'7 x 11'2 | ||
| Lower Level | Other | 18'10 x 15'5 | ||
| Main Level | Living Room | 15'1 x 14'5 | ||
| Main Level | Bathroom | 6'7 x 3'10 | ||
| Main Level | Entrance | 7'11 x 3'8 | ||
| Main Level | Dining Room | 8'5 x 11'2 | ||
| Main Level | Kitchen | 10'7 x 8'7 |
https://www.realtor.ca/real-estate/28635000/3014-scott-st-victoria-oaklands
Contact Us
Contact us for more information

Daniel Hsu
Personal Real Estate Corporation
www.destinedhome.com/
ca.linkedin.com/in/danielster/
150-805 Cloverdale Ave
Victoria, British Columbia V8X 2S9
(250) 384-8124
(800) 665-5303
(250) 380-6355
www.pembertonholmes.com/

