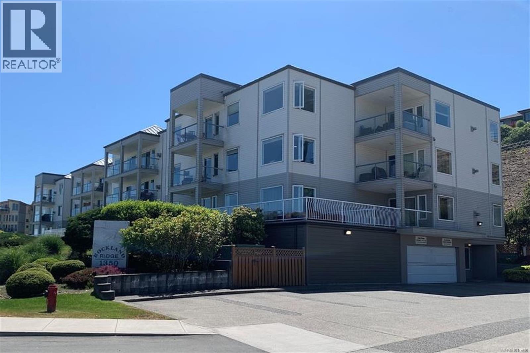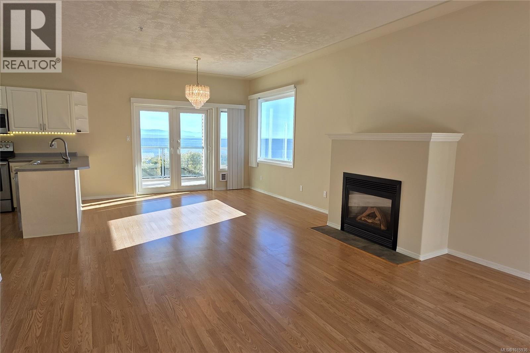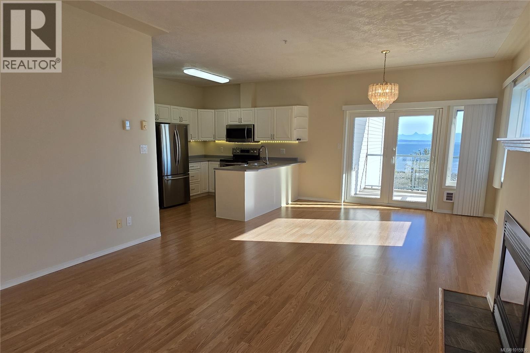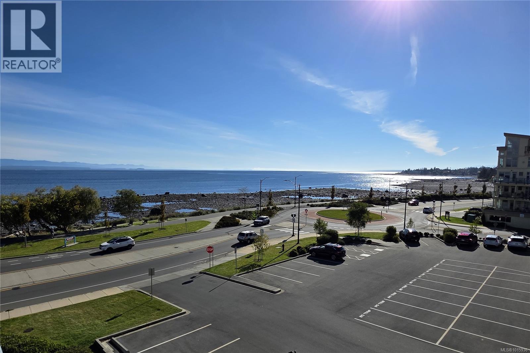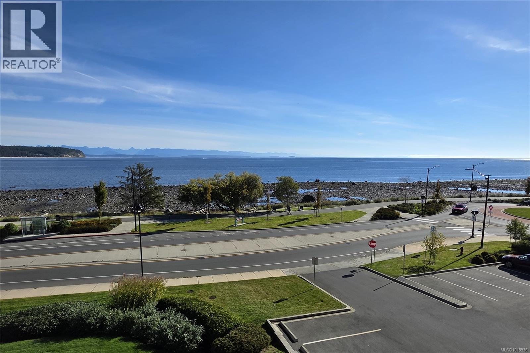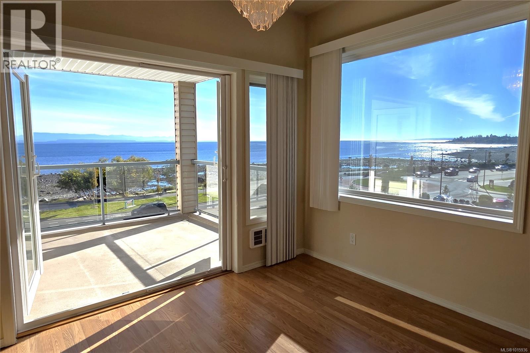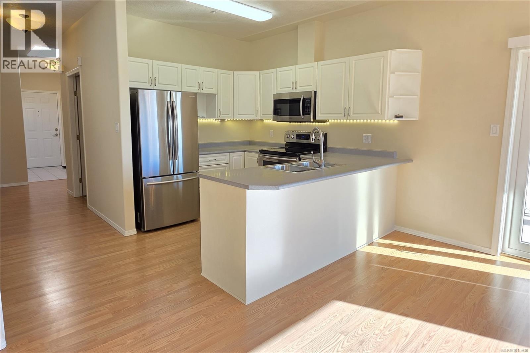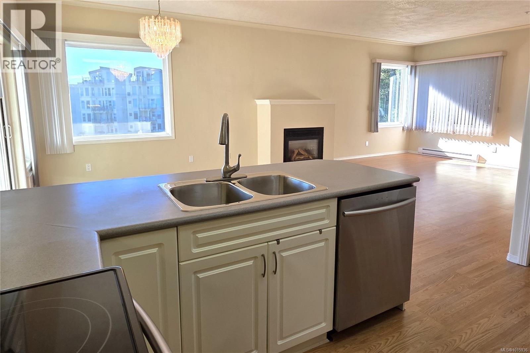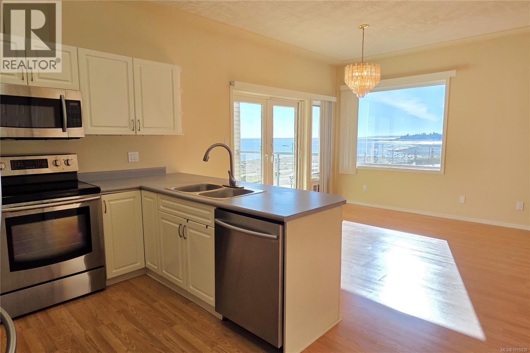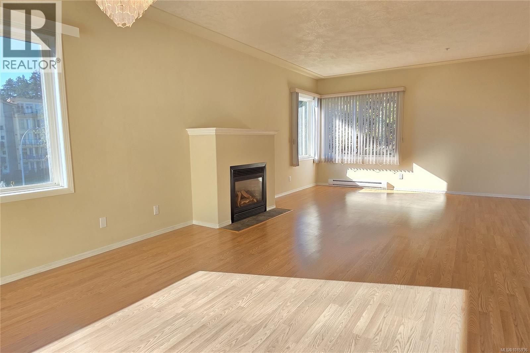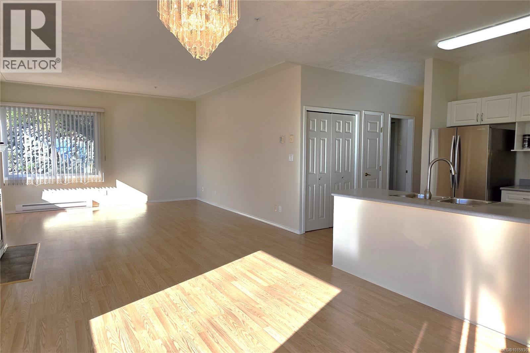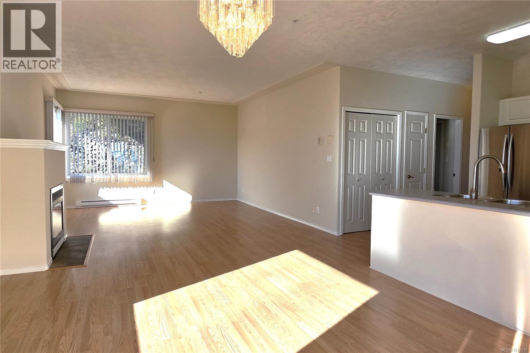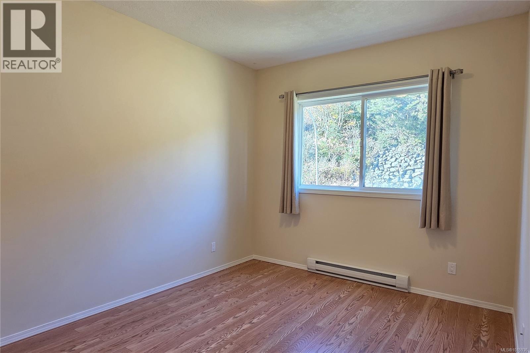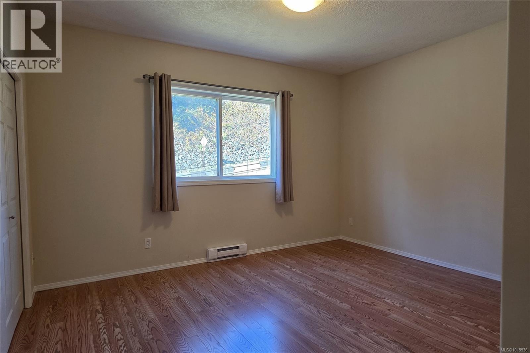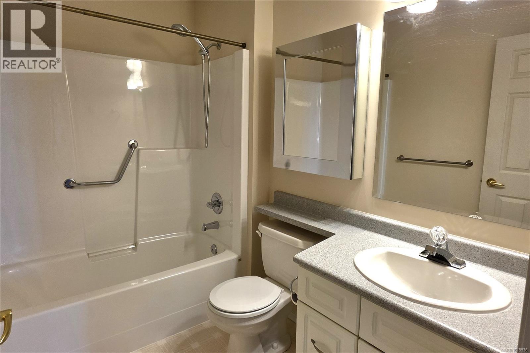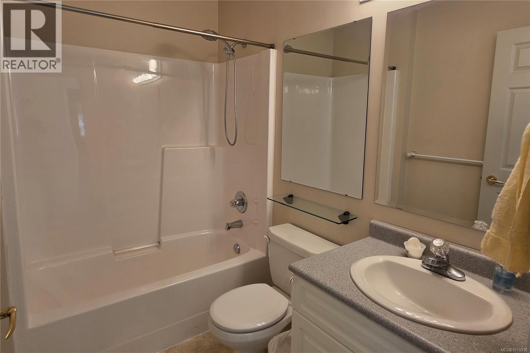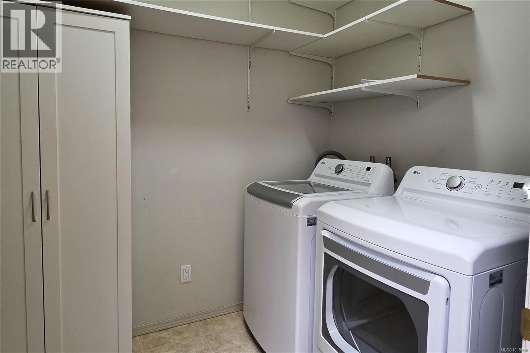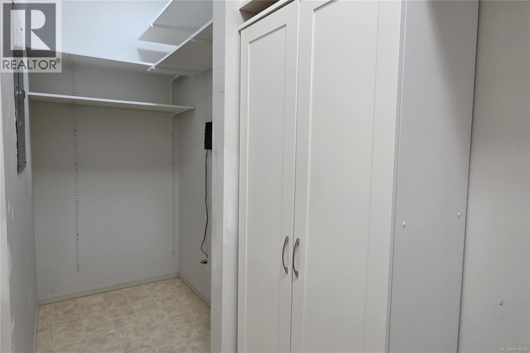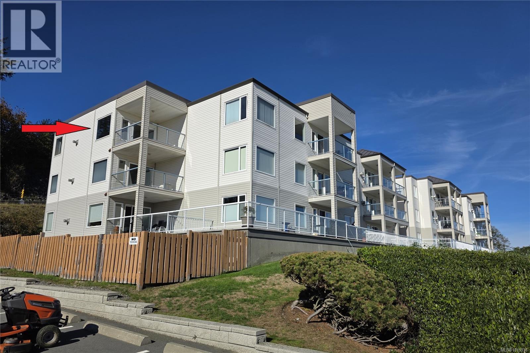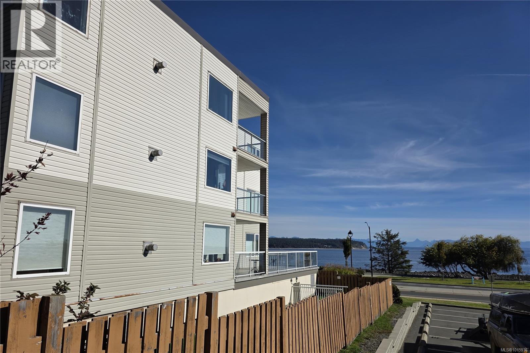301 1350 Island Hwy S Campbell River, British Columbia V9N 2N5
$499,900Maintenance,
$393.43 Monthly
Maintenance,
$393.43 MonthlyObserve magnificent ocean and mountain views from this top floor south and east facing condo. Pride of ownership is evident, lovingly maintained and freshly painted with neutral tones throughout. The gas fireplace is great to cozy up with while watching the moonrise or sunrise over Quadra Island. The spacious floor plan and 9 foot ceilings with skylight in the entry make this condo feel very spacious. The kitchen has loads of cupboards, newer stainless steel appliances, a large pantry and lots of countertop space. The dining room has large windows for tons of daylight, and new patio french doors lead to the covered deck with a gas hook-up and glass railing to enjoy the view. The primary bedroom is set to the back of the unit for peace & privacy, and has it's own 4-pice ensuite. And there is a 2nd bedroom with a full bath off the main hallway. The in-suite laundry has new washer & dryer and storage. The under ground secured parking includes one stall with another added storage locker. (id:62288)
Property Details
| MLS® Number | 1015936 |
| Property Type | Single Family |
| Neigbourhood | Campbell River Central |
| Community Features | Pets Allowed, Age Restrictions |
| Features | Southern Exposure, Other, Marine Oriented |
| Parking Space Total | 1 |
| Plan | Vis4537 |
| View Type | Mountain View, Ocean View |
Building
| Bathroom Total | 2 |
| Bedrooms Total | 2 |
| Constructed Date | 1997 |
| Cooling Type | None |
| Fireplace Present | Yes |
| Fireplace Total | 1 |
| Heating Type | Baseboard Heaters |
| Size Interior | 1,162 Ft2 |
| Total Finished Area | 1162 Sqft |
| Type | Apartment |
Parking
| Underground |
Land
| Access Type | Highway Access |
| Acreage | No |
| Zoning Description | Rm-3 |
| Zoning Type | Multi-family |
Rooms
| Level | Type | Length | Width | Dimensions |
|---|---|---|---|---|
| Main Level | Storage | 5'10 x 4'0 | ||
| Main Level | Laundry Room | 76 ft | 76 ft x Measurements not available | |
| Main Level | Entrance | 9'9 x 5'5 | ||
| Main Level | Ensuite | 4-Piece | ||
| Main Level | Bathroom | 4-Piece | ||
| Main Level | Bedroom | 12'0 x 10'0 | ||
| Main Level | Primary Bedroom | 14'5 x 14'0 | ||
| Main Level | Dining Room | 12'0 x 11'10 | ||
| Main Level | Kitchen | 9'8 x 7'10 | ||
| Main Level | Living Room | 14'9 x 14'4 |
Contact Us
Contact us for more information

Don Corder
Personal Real Estate Corporation
www.teamcorder.com/
www.facebook.com/pages/Don-Corder-Personal-Real-Estate-Corporation-ReMax-Check-Realty/492956027479784
950 Island Highway
Campbell River, British Columbia V9W 2C3
(250) 286-1187
(250) 286-6144
www.checkrealty.ca/
www.facebook.com/remaxcheckrealty
linkedin.com/company/remaxcheckrealty
x.com/checkrealtycr
www.instagram.com/remaxcheckrealty/

