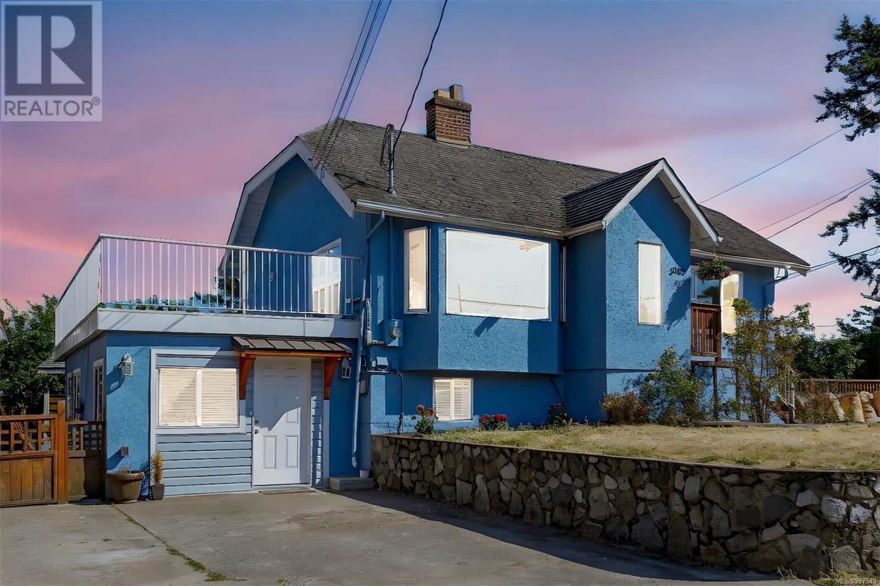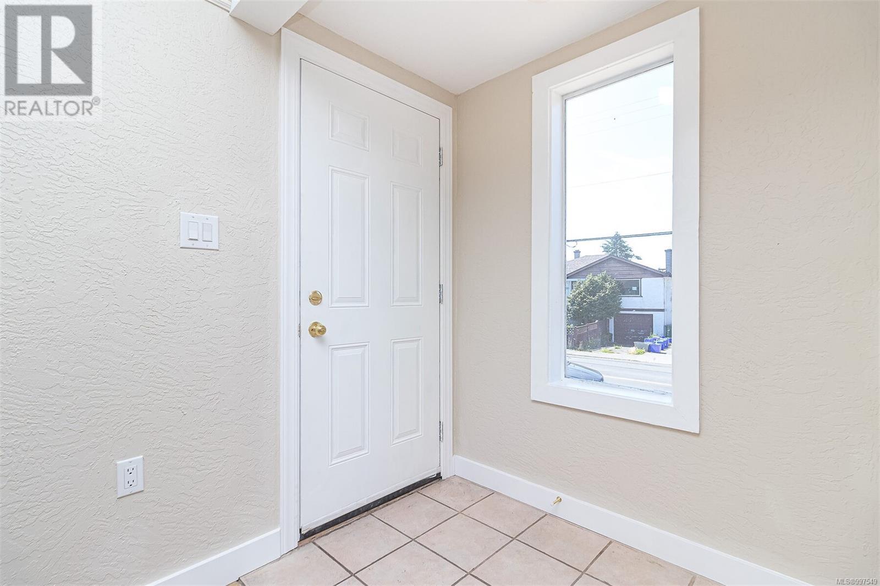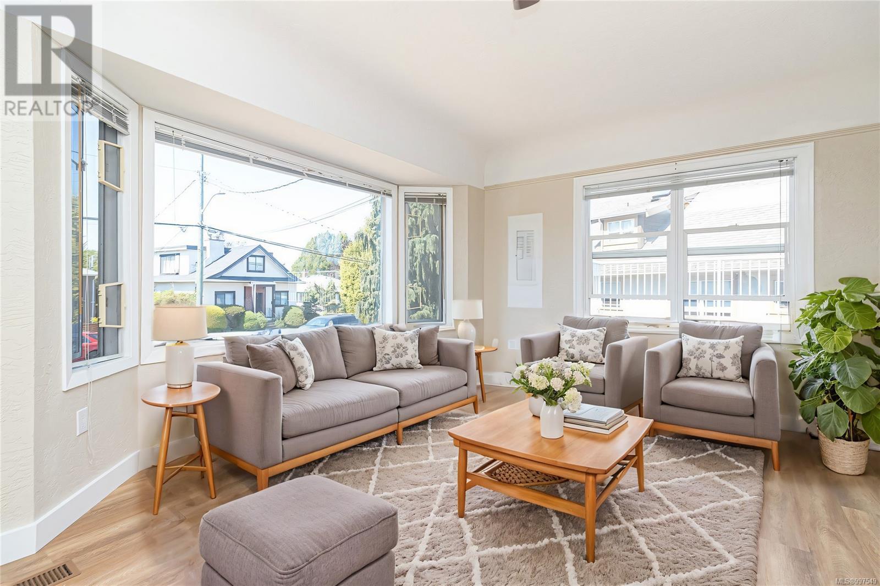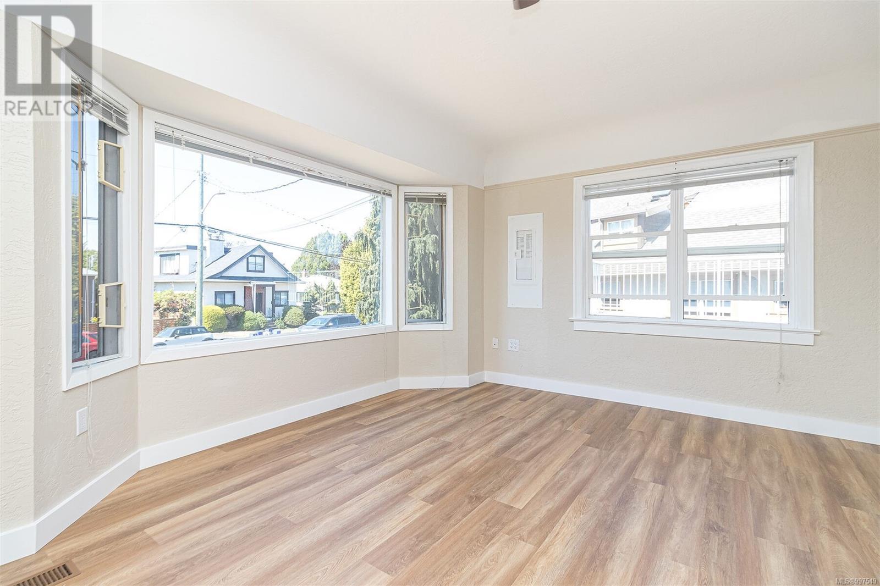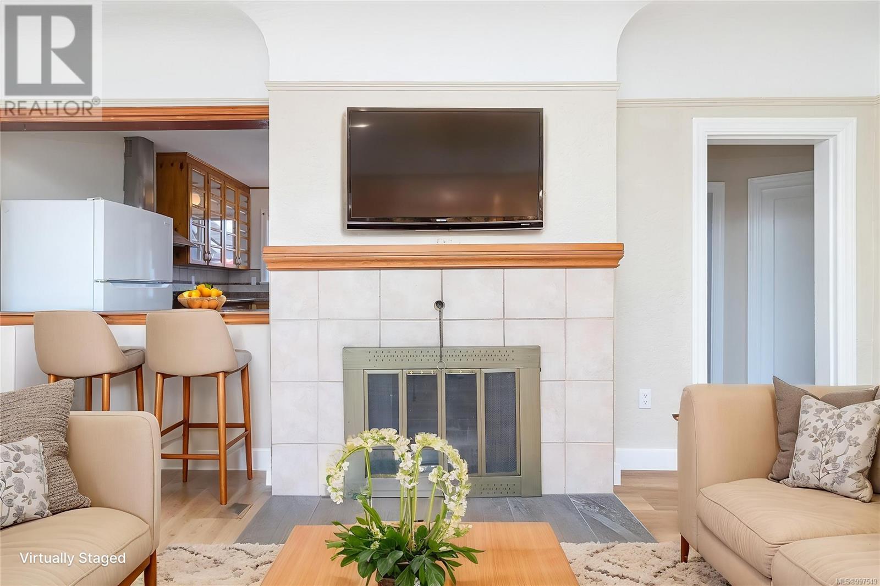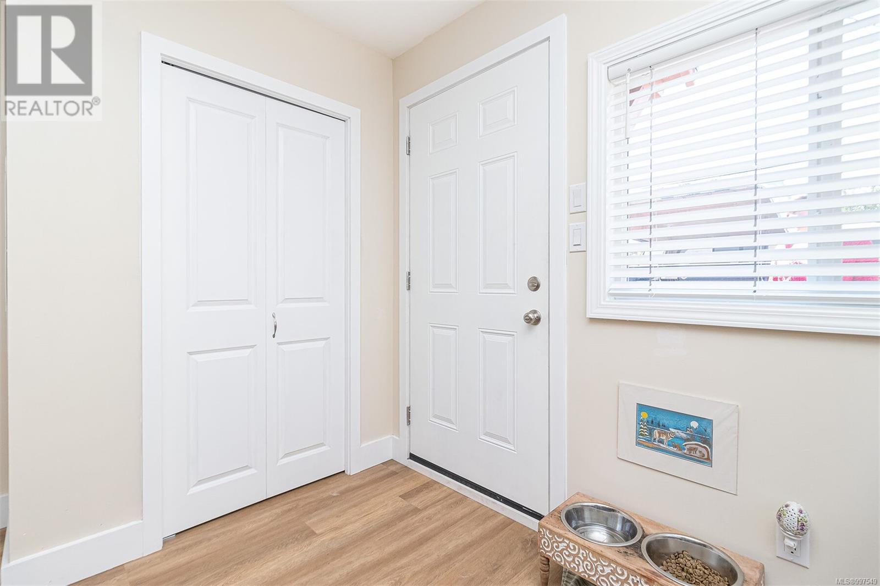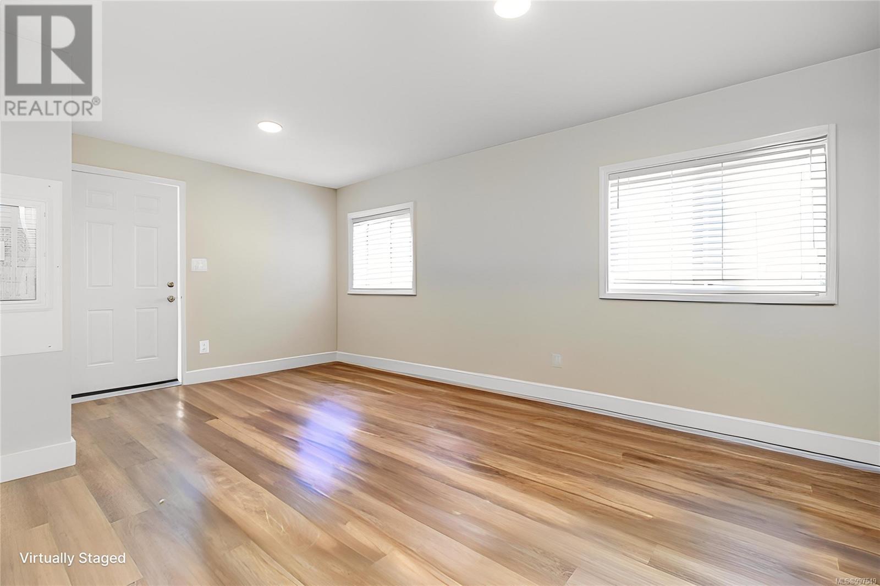3003 Cedar Hill Rd Victoria, British Columbia V8T 3J2
$975,000
Discover this charming, refreshed 1940s character home on a prime corner lot at Cedar Hill Rd and Delatre St. Set on 5,935 sq. ft., this unique property offers two self-contained suites, each with a private fenced yard—perfect for investors, first-time buyers, or multi-generational living. The newly updated lower suite, featuring 2 beds and 1 bath, features fresh paint, new laminate and tile flooring, a reglazed tub, modern blinds, a new dryer, and more. The main level, renovated in 2013 & 2021, features vinyl windows, updated flooring, baseboards, a new electrical sub-panel, and an efficient electric furnace. Freshly painted throughout, this home blends vintage charm with modern updates for turnkey living. Strong rental potential makes this an excellent investment or entry-level property in Victoria’s competitive market. Just steps from parks, shopping, transit, and Cedar Hill Golf Course—don’t miss out on this rare opportunity! (id:62288)
Property Details
| MLS® Number | 997549 |
| Property Type | Single Family |
| Neigbourhood | Oaklands |
| Features | Central Location, Curb & Gutter, Corner Site, Irregular Lot Size, Other |
| Parking Space Total | 2 |
| Plan | Vip235 |
Building
| Bathroom Total | 2 |
| Bedrooms Total | 4 |
| Architectural Style | Character |
| Constructed Date | 1940 |
| Cooling Type | None |
| Fireplace Present | Yes |
| Fireplace Total | 1 |
| Heating Fuel | Electric |
| Heating Type | Baseboard Heaters |
| Size Interior | 1,712 Ft2 |
| Total Finished Area | 1712 Sqft |
| Type | House |
Land
| Access Type | Road Access |
| Acreage | No |
| Size Irregular | 5935 |
| Size Total | 5935 Sqft |
| Size Total Text | 5935 Sqft |
| Zoning Type | Residential |
Rooms
| Level | Type | Length | Width | Dimensions |
|---|---|---|---|---|
| Lower Level | Entrance | 5' x 10' | ||
| Lower Level | Bedroom | 10' x 6' | ||
| Lower Level | Bathroom | 4-Piece | ||
| Lower Level | Primary Bedroom | 12' x 12' | ||
| Lower Level | Kitchen | 12' x 7' | ||
| Lower Level | Living Room | 12' x 12' | ||
| Main Level | Bedroom | 10' x 12' | ||
| Main Level | Bathroom | 3-Piece | ||
| Main Level | Primary Bedroom | 12' x 11' | ||
| Main Level | Kitchen | 13' x 12' | ||
| Main Level | Living Room | 13' x 18' | ||
| Main Level | Entrance | 6' x 4' | ||
| Other | Storage | 10' x 10' |
https://www.realtor.ca/real-estate/28279626/3003-cedar-hill-rd-victoria-oaklands
Contact Us
Contact us for more information
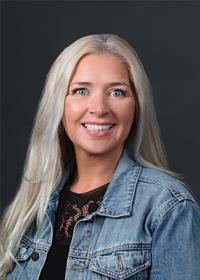
Bev Berger
Personal Real Estate Corporation
www.bevberger.com/
www.facebook.com/Bev-Berger-Real-Estate-307361110178880/
www.instagram.com/bevberger_realestate/
101-2015 Shields Rd, P.o. Box 431
Sooke, British Columbia V9Z 1G1
(250) 642-6480
(250) 410-0254
www.remax-camosun-victoria-bc.com/



