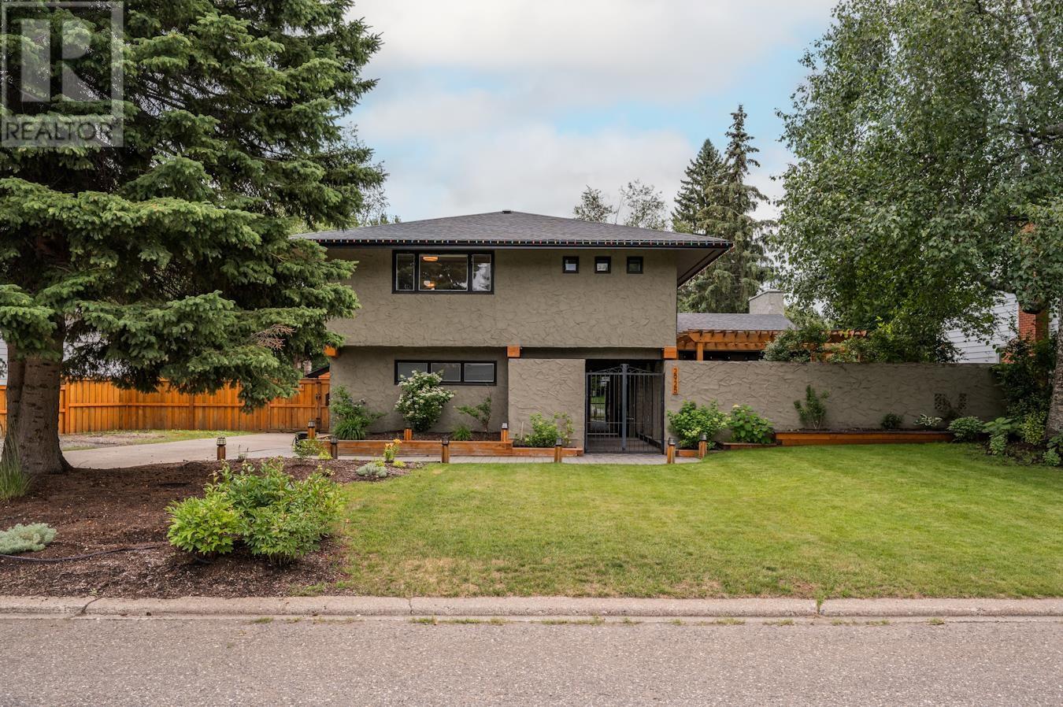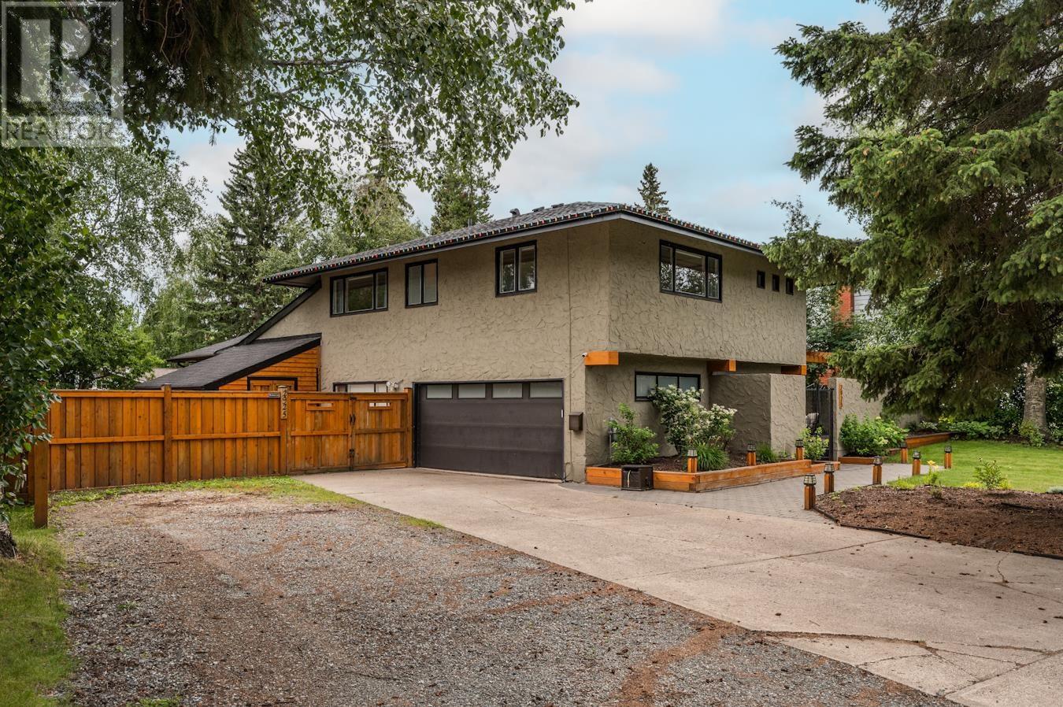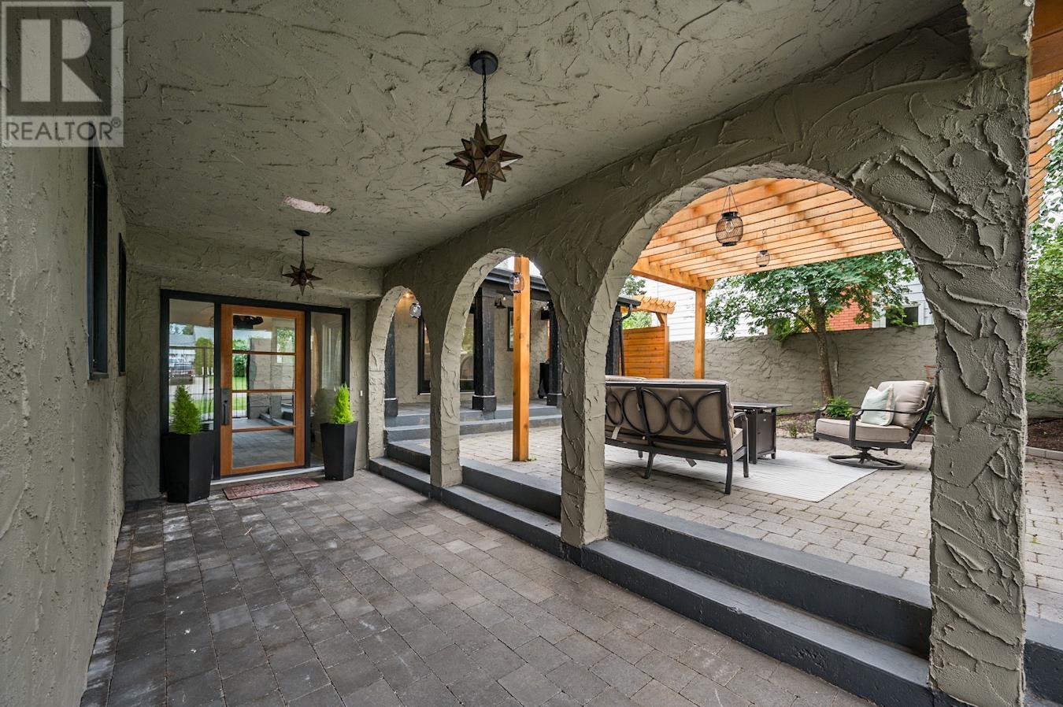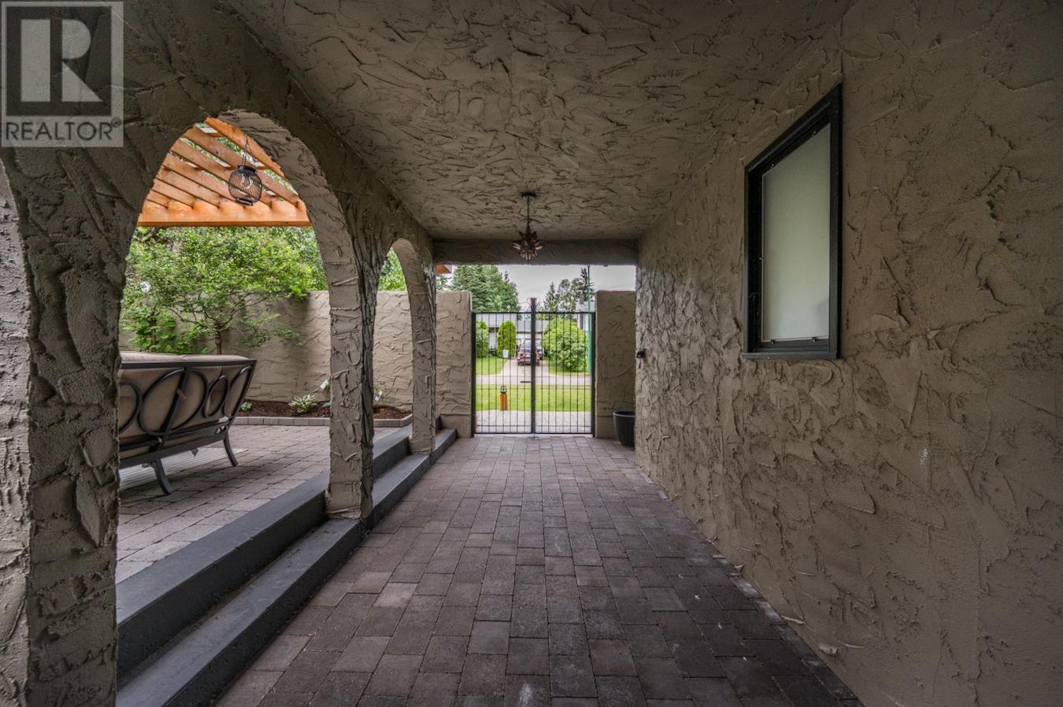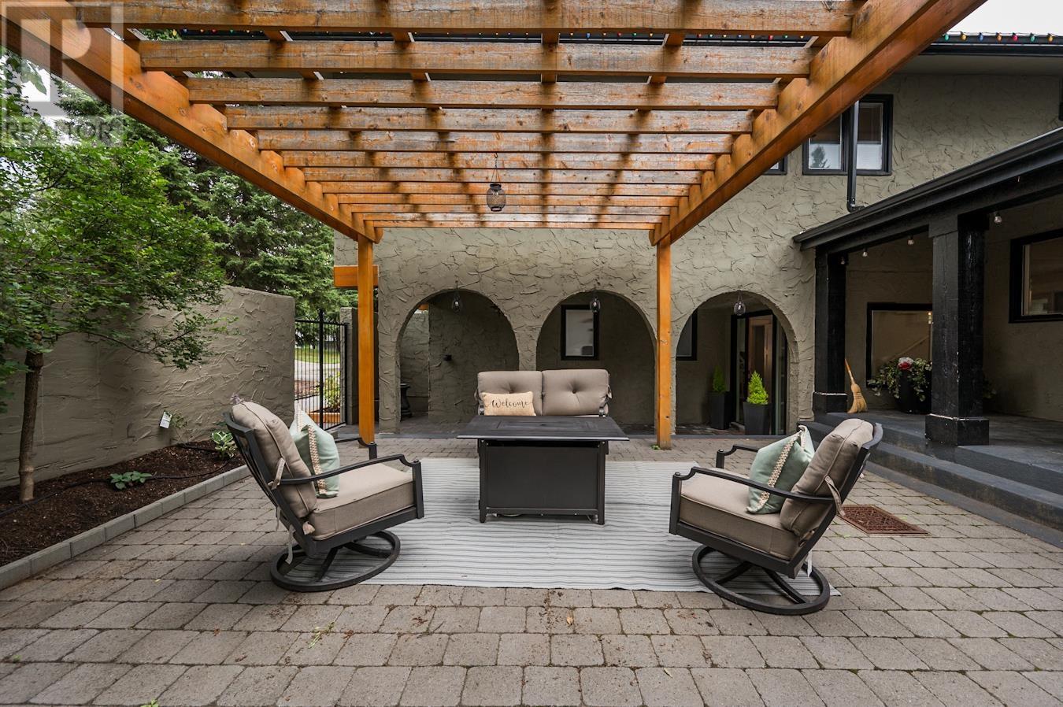2925 Notre Dame Drive Prince George, British Columbia V2N 2B1
$899,900
This exquisite Spanish Modern property features a spacious courtyard, ideal for outdoor gatherings and relaxation. The unique courtyard design offers a blend of privacy and openness, creating a perfect oasis for entertaining or enjoying quiet moments. Inside, you'll find five generously sized bedrooms and three full bathrooms, all meticulously renovated from top to bottom. Every corner of this home exudes luxury, with high-end finishes and Restoration Hardware plumbing fixtures gracing each bathroom. Stay comfortable year-round with brand new air conditioning installed in 2023. Enjoy the convenience of hot water on demand and the efficiency of a high-performance furnace, both updated in 2022. This home is a rare gem, offering modern comforts and timeless elegance. Don’t miss out!! (id:62288)
Property Details
| MLS® Number | R3027036 |
| Property Type | Single Family |
| Neigbourhood | College Heights |
Building
| Bathroom Total | 3 |
| Bedrooms Total | 5 |
| Basement Development | Finished |
| Basement Type | Full (finished) |
| Constructed Date | 1970 |
| Construction Style Attachment | Detached |
| Exterior Finish | Stucco |
| Fireplace Present | Yes |
| Fireplace Total | 1 |
| Foundation Type | Concrete Perimeter |
| Heating Fuel | Natural Gas |
| Heating Type | Forced Air |
| Roof Material | Asphalt Shingle |
| Roof Style | Conventional |
| Stories Total | 2 |
| Size Interior | 2,982 Ft2 |
| Type | House |
| Utility Water | Municipal Water |
Parking
| Garage | 2 |
| R V |
Land
| Acreage | No |
| Size Irregular | 0.23 |
| Size Total | 0.23 Ac |
| Size Total Text | 0.23 Ac |
Rooms
| Level | Type | Length | Width | Dimensions |
|---|---|---|---|---|
| Above | Bedroom 2 | 10 ft | 11 ft ,3 in | 10 ft x 11 ft ,3 in |
| Above | Bedroom 3 | 11 ft ,3 in | 8 ft ,1 in | 11 ft ,3 in x 8 ft ,1 in |
| Above | Bedroom 4 | 12 ft ,4 in | 11 ft ,1 in | 12 ft ,4 in x 11 ft ,1 in |
| Above | Primary Bedroom | 14 ft ,1 in | 15 ft ,1 in | 14 ft ,1 in x 15 ft ,1 in |
| Lower Level | Recreational, Games Room | 22 ft ,8 in | 12 ft ,7 in | 22 ft ,8 in x 12 ft ,7 in |
| Lower Level | Bedroom 5 | 12 ft ,7 in | 9 ft ,6 in | 12 ft ,7 in x 9 ft ,6 in |
| Lower Level | Laundry Room | 8 ft ,1 in | 7 ft | 8 ft ,1 in x 7 ft |
| Lower Level | Utility Room | 6 ft ,1 in | 13 ft ,1 in | 6 ft ,1 in x 13 ft ,1 in |
| Main Level | Foyer | 8 ft | 7 ft ,1 in | 8 ft x 7 ft ,1 in |
| Main Level | Living Room | 18 ft ,3 in | 21 ft | 18 ft ,3 in x 21 ft |
| Main Level | Dining Nook | 13 ft ,7 in | 10 ft ,1 in | 13 ft ,7 in x 10 ft ,1 in |
| Main Level | Dining Room | 11 ft ,1 in | 11 ft ,9 in | 11 ft ,1 in x 11 ft ,9 in |
| Main Level | Kitchen | 25 ft ,2 in | 11 ft ,2 in | 25 ft ,2 in x 11 ft ,2 in |
| Main Level | Pantry | 5 ft ,5 in | 6 ft ,1 in | 5 ft ,5 in x 6 ft ,1 in |
https://www.realtor.ca/real-estate/28608415/2925-notre-dame-drive-prince-george
Contact Us
Contact us for more information
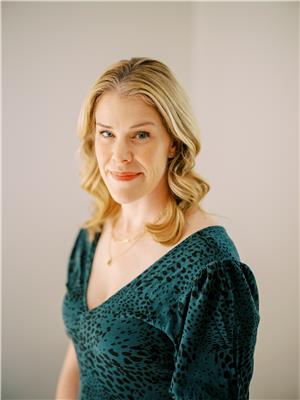
Bailey Tobin
ONE OAK REAL ESTATE GROUP
www.oneoakgroup.ca/
2005 Highway 97 South
Prince George, British Columbia V2N 7A3
(833) 817-6506
(778) 508-7639
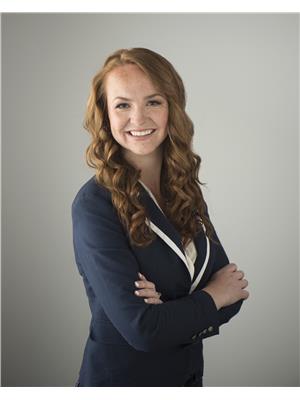
Cherie Burkholder
ONE OAK REAL ESTATE GROUP
2005 Highway 97 South
Prince George, British Columbia V2N 7A3
(833) 817-6506
(778) 508-7639

Colin Breadner
PREC - ONE OAK REAL ESTATE GROUP
www.oneoakgroup.ca/
2005 Highway 97 South
Prince George, British Columbia V2N 7A3
(833) 817-6506
(778) 508-7639

