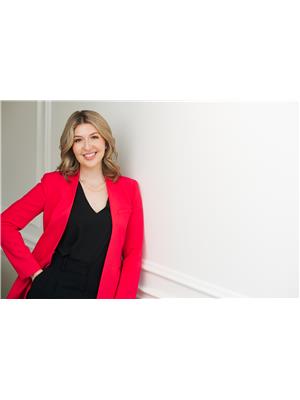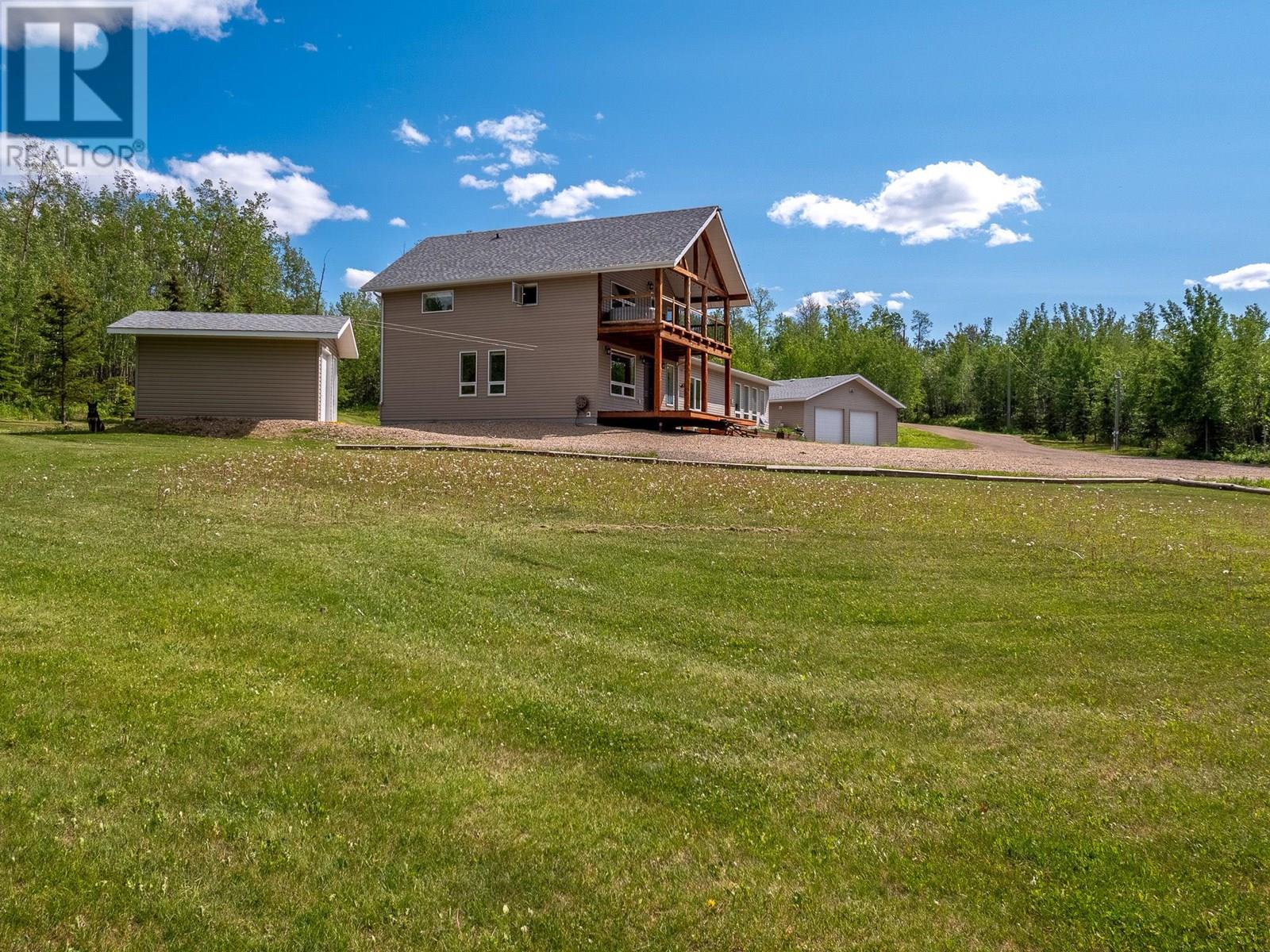2876 Mckinnon Place Dawson Creek, British Columbia V1G 0C2
$759,000
Executive Home on 5 Acres with Stunning Views Beautiful executive-style home on 5 acres, located just minutes from town with pavement to the driveway. Offering 3200 sq ft of living space, this property features 4 bedrooms, 4 bathrooms, a den (could be a 5th bedroom), and a spacious, light-filled layout with vaulted ceilings and high-end finishings.The kitchen is well-appointed with new stainless steel appliances and flows seamlessly into the main living areas. Two primary bedrooms each feature ensuite bathrooms, ideal for multi-generational or blended families. A 1600 sq ft addition completed in 2019 adds exposed wooden beams, an upper-level primary suite, and two covered decks for year-round enjoyment.Additional features include a heated 40' x 32' garage with plumbing, asphalt millings driveway and yard, new driveway gates, RV sewer clean-out, storage shed with roll-up door, and established gardens.Enjoy incredible views of sunsets, Northern Lights, and city lights from the comfort of home. A well-maintained, move-in-ready property offering privacy, functionality, and exceptional space inside and out. (id:62288)
Property Details
| MLS® Number | 10351750 |
| Property Type | Single Family |
| Neigbourhood | Dawson Creek Rural |
| Community Features | Rural Setting |
| Features | Cul-de-sac, Treed, Balcony |
| Parking Space Total | 2 |
| Road Type | Cul De Sac |
Building
| Bathroom Total | 4 |
| Bedrooms Total | 4 |
| Appliances | Range, Refrigerator |
| Basement Type | Crawl Space |
| Constructed Date | 2008 |
| Construction Style Attachment | Detached |
| Fireplace Fuel | Gas |
| Fireplace Present | Yes |
| Fireplace Type | Unknown |
| Heating Type | Forced Air, See Remarks |
| Roof Material | Asphalt Shingle |
| Roof Style | Unknown |
| Stories Total | 2 |
| Size Interior | 3,200 Ft2 |
| Type | House |
| Utility Water | Cistern |
Parking
| Detached Garage | 2 |
| R V |
Land
| Access Type | Easy Access |
| Acreage | Yes |
| Sewer | See Remarks |
| Size Irregular | 5.08 |
| Size Total | 5.08 Ac|5 - 10 Acres |
| Size Total Text | 5.08 Ac|5 - 10 Acres |
| Zoning Type | Residential |
Rooms
| Level | Type | Length | Width | Dimensions |
|---|---|---|---|---|
| Second Level | Bedroom | 9'0'' x 9'5'' | ||
| Second Level | 5pc Ensuite Bath | Measurements not available | ||
| Second Level | Primary Bedroom | 22'0'' x 18'0'' | ||
| Main Level | 3pc Ensuite Bath | Measurements not available | ||
| Main Level | 4pc Bathroom | Measurements not available | ||
| Main Level | 3pc Bathroom | Measurements not available | ||
| Main Level | Den | 9'6'' x 11'0'' | ||
| Main Level | Bedroom | 11'9'' x 13'6'' | ||
| Main Level | Bedroom | 9'6'' x 9'4'' | ||
| Main Level | Other | 8'4'' x 15'6'' | ||
| Main Level | Laundry Room | 9'0'' x 8'10'' | ||
| Main Level | Living Room | 13'5'' x 15'5'' | ||
| Main Level | Dining Room | 15'0'' x 11'0'' | ||
| Main Level | Kitchen | 30'0'' x 14'0'' |
https://www.realtor.ca/real-estate/28448203/2876-mckinnon-place-dawson-creek-dawson-creek-rural
Contact Us
Contact us for more information

Jessica Kulla
Personal Real Estate Corporation
10224 - 10th Street
Dawson Creek, British Columbia V1G 3T4
(250) 782-8181
www.dawsoncreekrealty.britishcolumbia.remax.ca/



