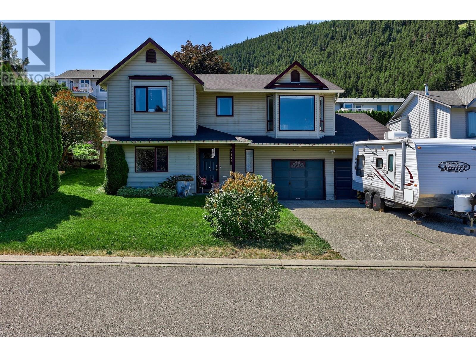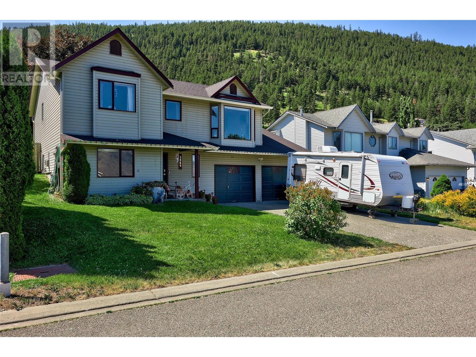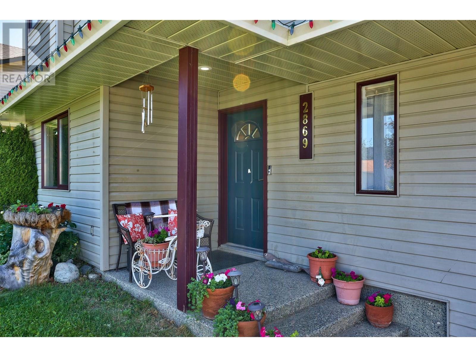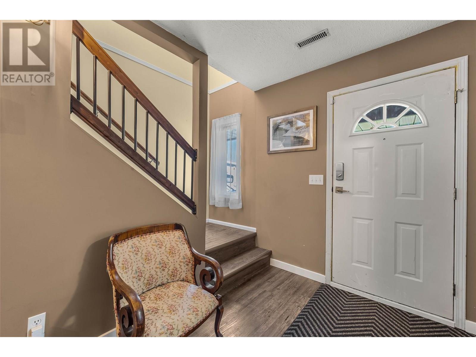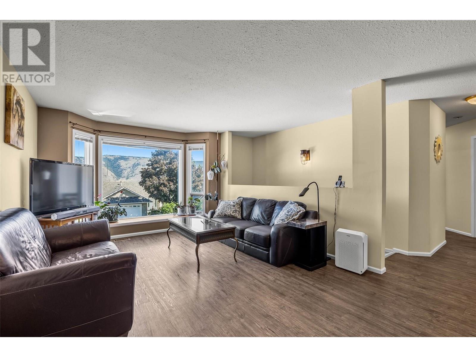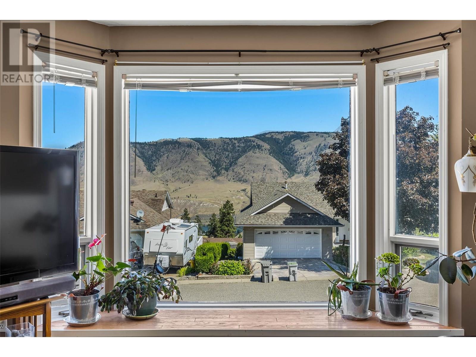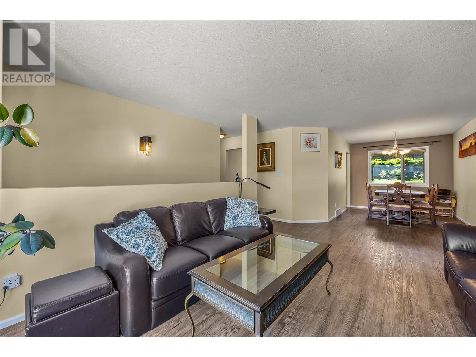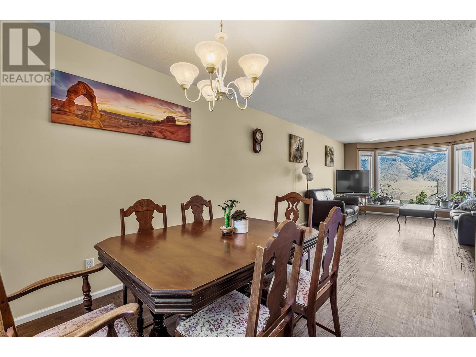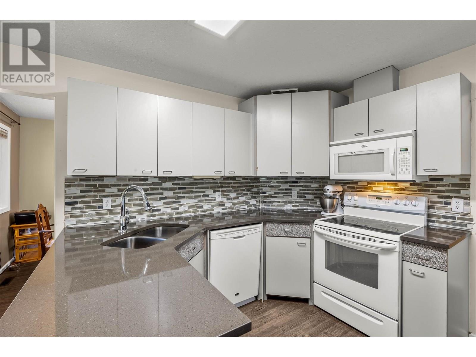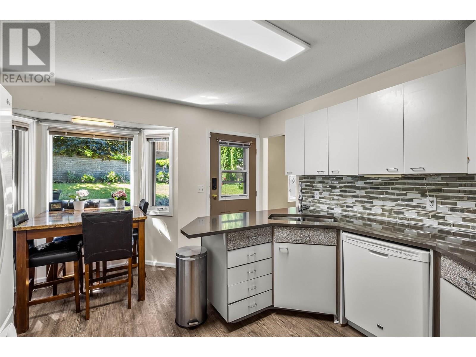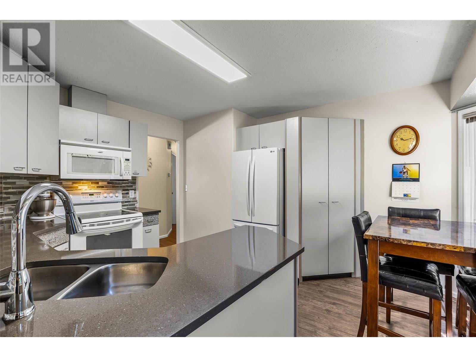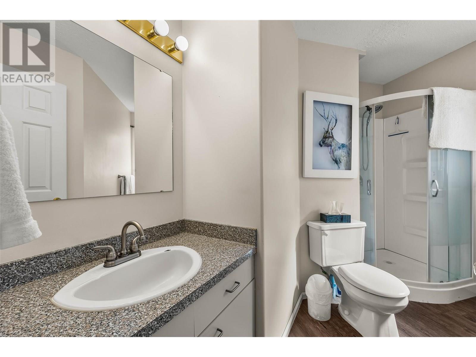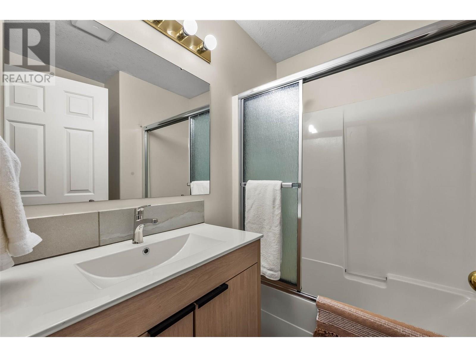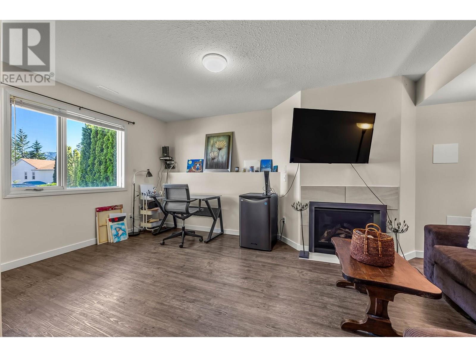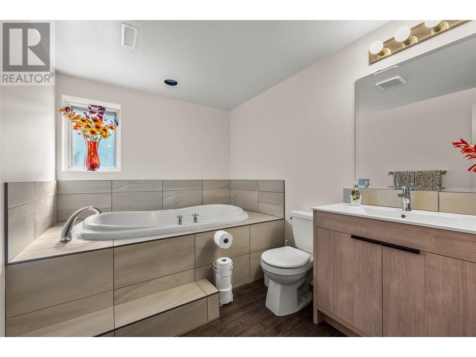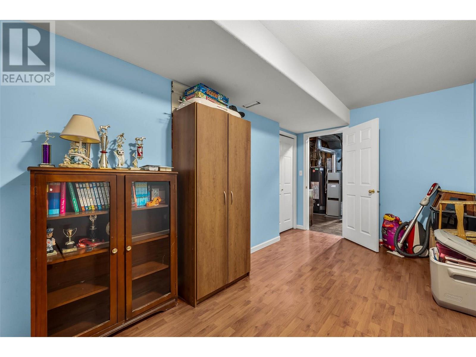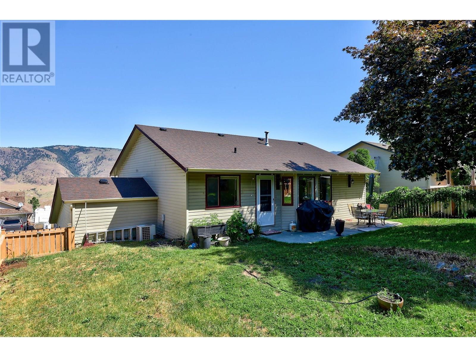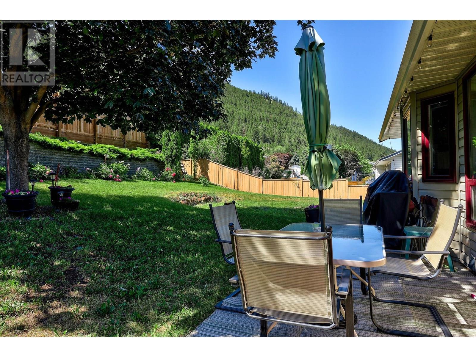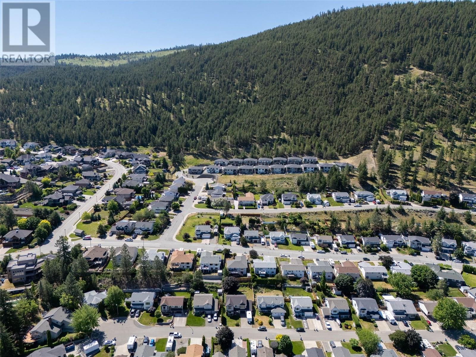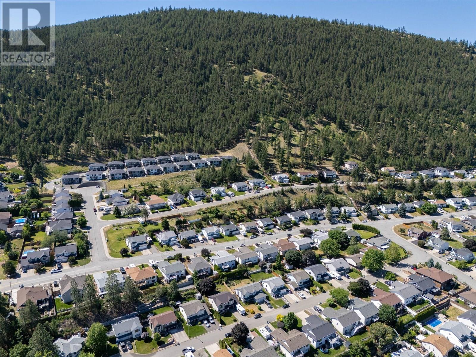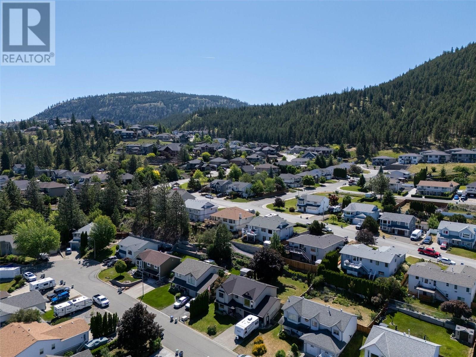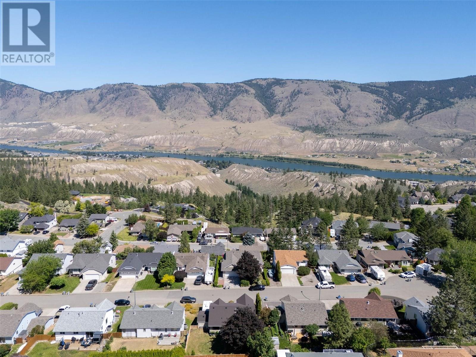2869 Squamish Court Kamloops, British Columbia V2E 2K9
$709,900
Beautiful updated home in Juniper close to Juniper Ridge elementary on a quiet cul-de-sac. This spacious basement entry style home features a large living room with mountain views, dining area and functional kitchen with stone counter tops, eating nook and access to the fully fenced yard with a concrete patio, lots of shade and room for a pool or trampoline. Also on the main level is the master bedroom with double closets and a 3-pc ensuite, 2 more bedrooms and a 4-pc bathroom. The basement has a welcoming front entry way, rec room with fire place that could be another bedroom, 3-pc bathroom, den, massive laundry/utility room and access to the double garage. With new flooring and paint throughout this home is move in ready. Great location within walking distance to the school, easy access to public transit and close to recreation. (id:62288)
Property Details
| MLS® Number | 10351617 |
| Property Type | Single Family |
| Neigbourhood | Juniper Ridge |
| Parking Space Total | 2 |
Building
| Bathroom Total | 3 |
| Bedrooms Total | 3 |
| Architectural Style | Other |
| Constructed Date | 1989 |
| Construction Style Attachment | Detached |
| Cooling Type | Central Air Conditioning |
| Exterior Finish | Vinyl Siding |
| Fireplace Fuel | Gas |
| Fireplace Present | Yes |
| Fireplace Type | Unknown |
| Heating Type | Forced Air |
| Roof Material | Asphalt Shingle |
| Roof Style | Unknown |
| Stories Total | 2 |
| Size Interior | 2,071 Ft2 |
| Type | House |
| Utility Water | Municipal Water |
Parking
| Attached Garage | 2 |
| R V |
Land
| Acreage | No |
| Sewer | Municipal Sewage System |
| Size Irregular | 0.14 |
| Size Total | 0.14 Ac|under 1 Acre |
| Size Total Text | 0.14 Ac|under 1 Acre |
| Zoning Type | Unknown |
Rooms
| Level | Type | Length | Width | Dimensions |
|---|---|---|---|---|
| Basement | Laundry Room | 9'6'' x 18' | ||
| Basement | 3pc Bathroom | Measurements not available | ||
| Basement | Den | 7'10'' x 15' | ||
| Basement | Recreation Room | 11'9'' x 17'6'' | ||
| Basement | Foyer | 7' x 9'3'' | ||
| Main Level | Bedroom | 9'9'' x 9'9'' | ||
| Main Level | Bedroom | 8'9'' x 10'5'' | ||
| Main Level | 4pc Bathroom | Measurements not available | ||
| Main Level | 3pc Ensuite Bath | Measurements not available | ||
| Main Level | Primary Bedroom | 11' x 13'5'' | ||
| Main Level | Dining Room | 8'9'' x 16'7'' | ||
| Main Level | Living Room | 11'10'' x 15'2'' | ||
| Main Level | Kitchen | 11'8'' x 12' |
https://www.realtor.ca/real-estate/28445395/2869-squamish-court-kamloops-juniper-ridge
Contact Us
Contact us for more information

Richard Bates
www.richardbates.ca/
www.facebook.com/homesinkamloops
www.instagram.com/richardbates_exp?igsh=MTM2ZGpueWd3bHJsdQ==
1000 Clubhouse Dr (Lower)
Kamloops, British Columbia V2H 1T9
(833) 817-6506
www.exprealty.ca/

Vince Cavaliere
Personal Real Estate Corporation
www.rivercityproperties.ca/
www.facebook.com/rivercityrealtykamloops
1000 Clubhouse Dr (Lower)
Kamloops, British Columbia V2H 1T9
(833) 817-6506
www.exprealty.ca/

