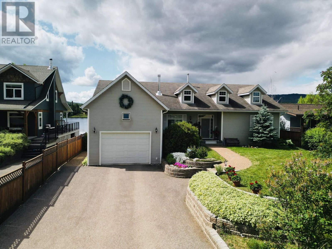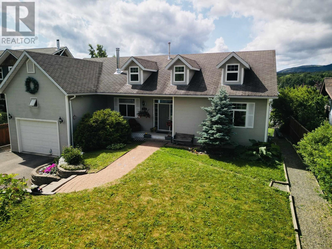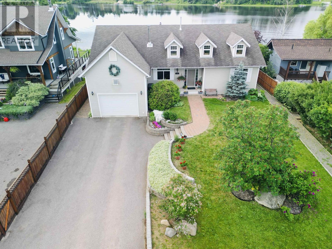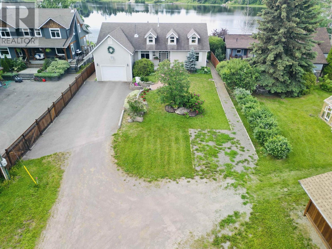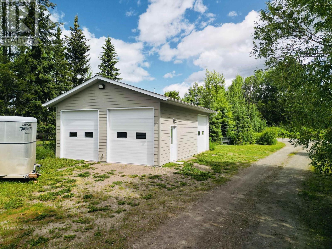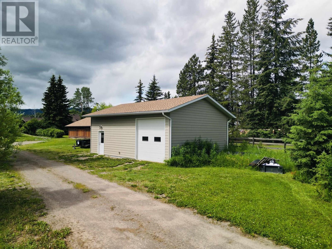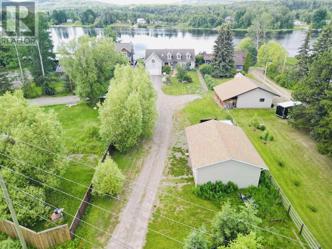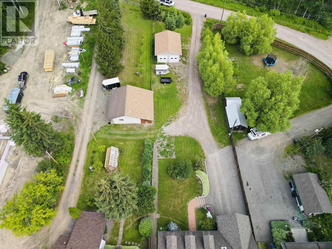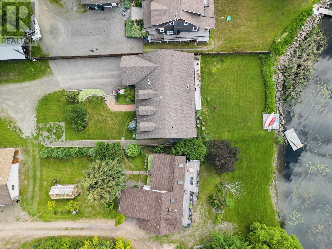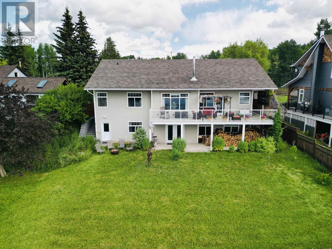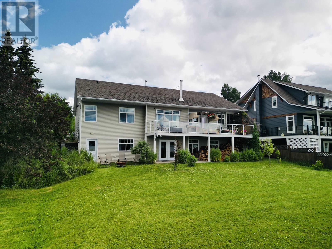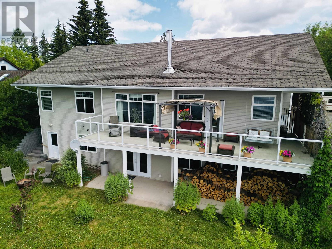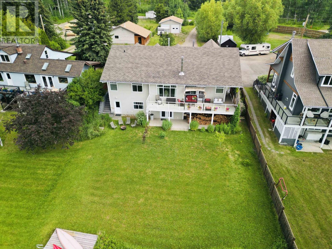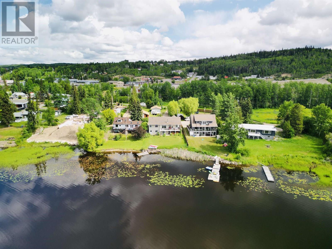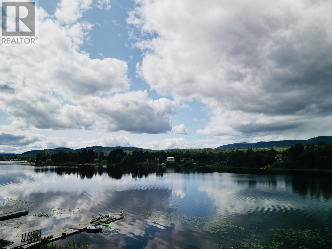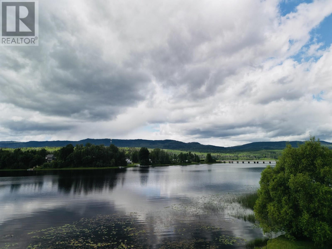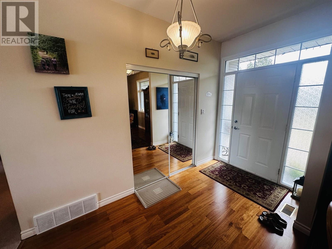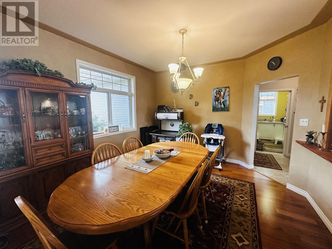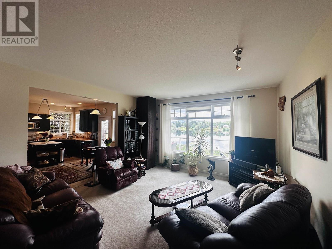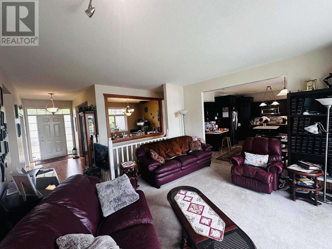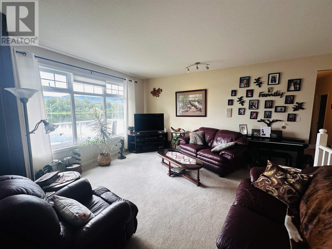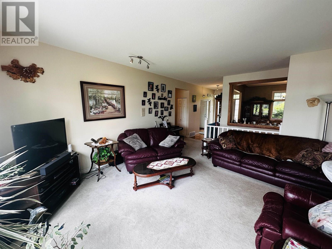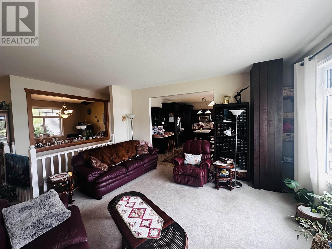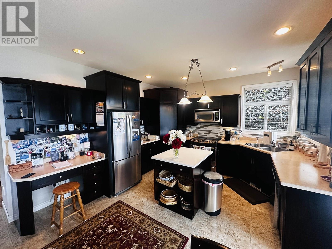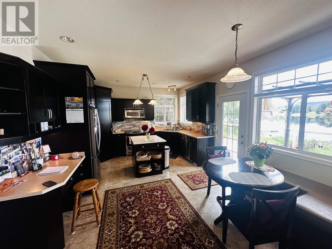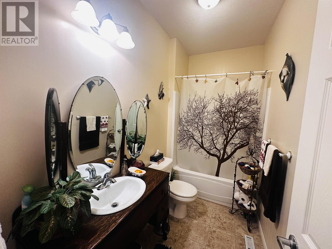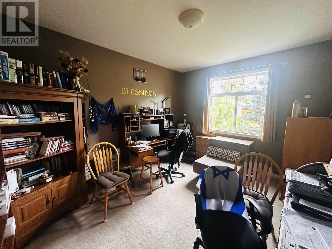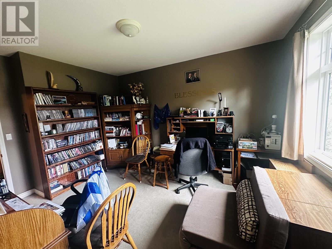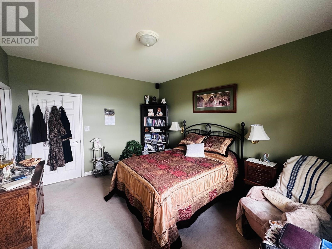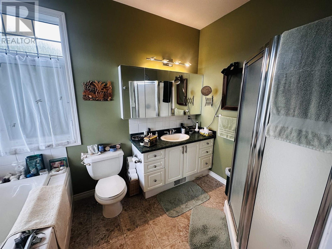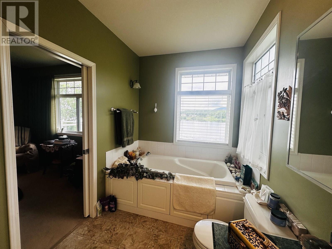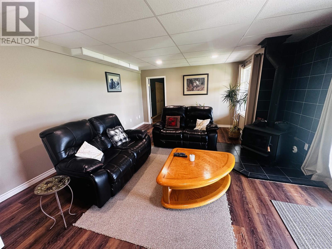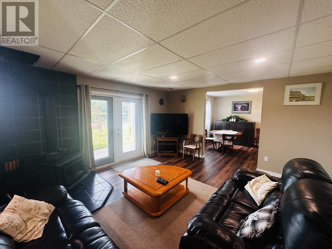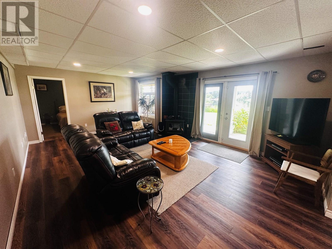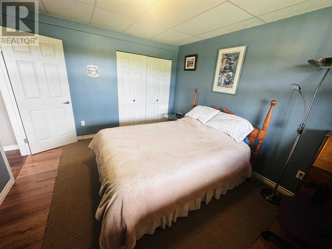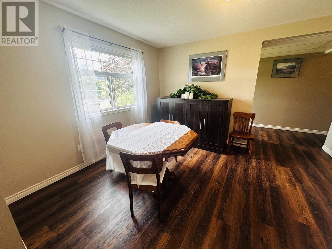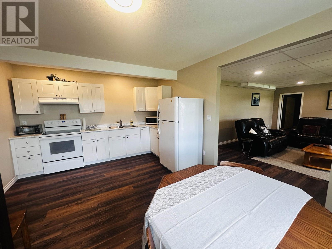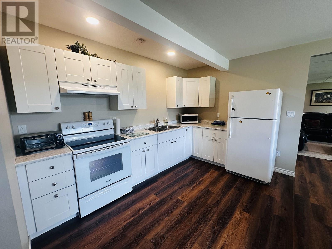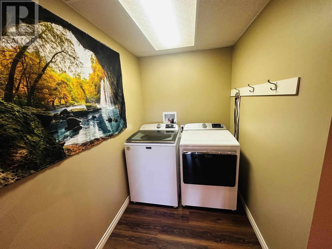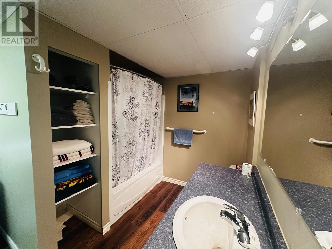286 Pioneer Way Burns Lake, British Columbia V0J 1E0
$650,000
* PREC - Personal Real Estate Corporation. Welcome to your dream lakefront retreat! This beautifully maintained 3-bedroom, 3-bathroom home sits on over half an acre of pristine, south-facing property offering breathtaking views and incredible natural light all day long. The main home features a bright, open-concept layout, with a spacious deck perfect for soaking in the scenery or entertaining guests. Enjoy seamless indoor-outdoor living with a walk-out basement that leads to your own private slice of lakefront paradise. Need extra space? The basement includes a separate 1-bedroom, 1-bathroom suite, ideal for guests, extended family, or potential rental income. A rare bonus is the detached shop, perfect for hobbies, storage, or additional workspace. (id:62288)
Property Details
| MLS® Number | R3022538 |
| Property Type | Single Family |
| Structure | Workshop |
| View Type | Lake View |
| Water Front Type | Waterfront |
Building
| Bathroom Total | 3 |
| Bedrooms Total | 3 |
| Appliances | Washer, Dryer, Refrigerator, Stove, Dishwasher |
| Basement Development | Finished |
| Basement Type | N/a (finished) |
| Constructed Date | 2002 |
| Construction Style Attachment | Detached |
| Exterior Finish | Vinyl Siding |
| Fireplace Present | Yes |
| Fireplace Total | 1 |
| Foundation Type | Concrete Perimeter |
| Heating Fuel | Natural Gas |
| Heating Type | Forced Air |
| Roof Material | Asphalt Shingle |
| Roof Style | Conventional |
| Stories Total | 2 |
| Size Interior | 3,270 Ft2 |
| Type | House |
| Utility Water | Municipal Water |
Parking
| Garage | 3 |
| Open |
Land
| Acreage | No |
| Size Irregular | 24656 |
| Size Total | 24656 Sqft |
| Size Total Text | 24656 Sqft |
Rooms
| Level | Type | Length | Width | Dimensions |
|---|---|---|---|---|
| Basement | Living Room | 20 ft ,6 in | 16 ft | 20 ft ,6 in x 16 ft |
| Basement | Dining Room | 11 ft ,4 in | 8 ft | 11 ft ,4 in x 8 ft |
| Basement | Kitchen | 11 ft ,1 in | 8 ft ,1 in | 11 ft ,1 in x 8 ft ,1 in |
| Basement | Laundry Room | 10 ft ,5 in | 5 ft ,1 in | 10 ft ,5 in x 5 ft ,1 in |
| Basement | Bedroom 3 | 13 ft ,2 in | 10 ft ,9 in | 13 ft ,2 in x 10 ft ,9 in |
| Basement | Cold Room | 12 ft ,1 in | 6 ft ,4 in | 12 ft ,1 in x 6 ft ,4 in |
| Basement | Storage | 38 ft | 18 ft | 38 ft x 18 ft |
| Main Level | Foyer | 11 ft ,8 in | 5 ft ,7 in | 11 ft ,8 in x 5 ft ,7 in |
| Main Level | Dining Room | 12 ft ,1 in | 12 ft ,7 in | 12 ft ,1 in x 12 ft ,7 in |
| Main Level | Living Room | 15 ft ,4 in | 14 ft ,7 in | 15 ft ,4 in x 14 ft ,7 in |
| Main Level | Kitchen | 13 ft ,2 in | 12 ft ,1 in | 13 ft ,2 in x 12 ft ,1 in |
| Main Level | Laundry Room | 8 ft | 6 ft ,9 in | 8 ft x 6 ft ,9 in |
| Main Level | Bedroom 2 | 15 ft ,1 in | 11 ft ,5 in | 15 ft ,1 in x 11 ft ,5 in |
| Main Level | Primary Bedroom | 19 ft ,4 in | 14 ft ,3 in | 19 ft ,4 in x 14 ft ,3 in |
https://www.realtor.ca/real-estate/28552636/286-pioneer-way-burns-lake
Contact Us
Contact us for more information
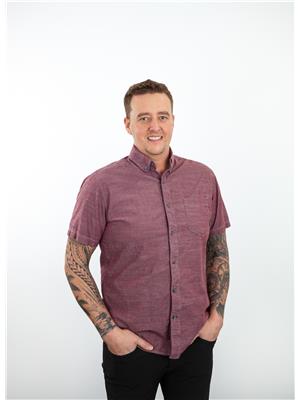
Jeff Rushton
Personal Real Estate Corporation
1625 4th Avenue
Prince George, British Columbia V2L 3K2
(250) 564-4488
(800) 419-0709
(250) 562-3986
www.royallepageprincegeorge.com/

