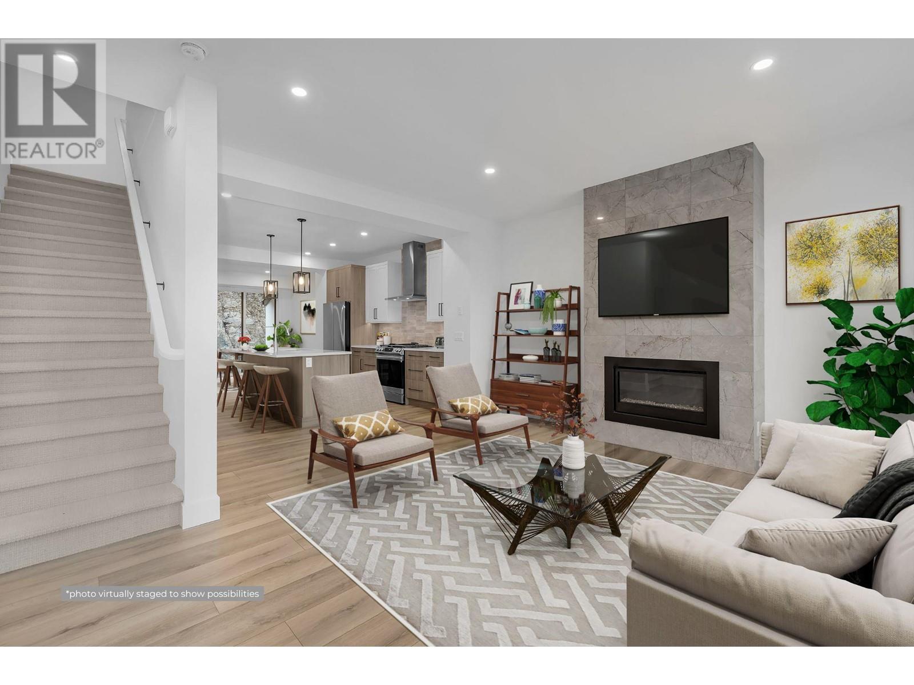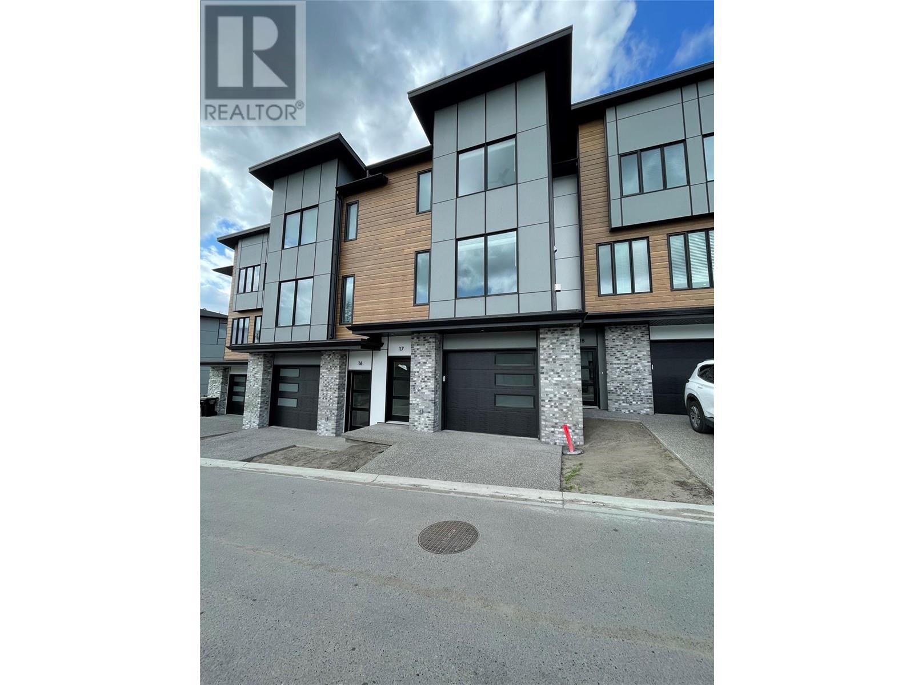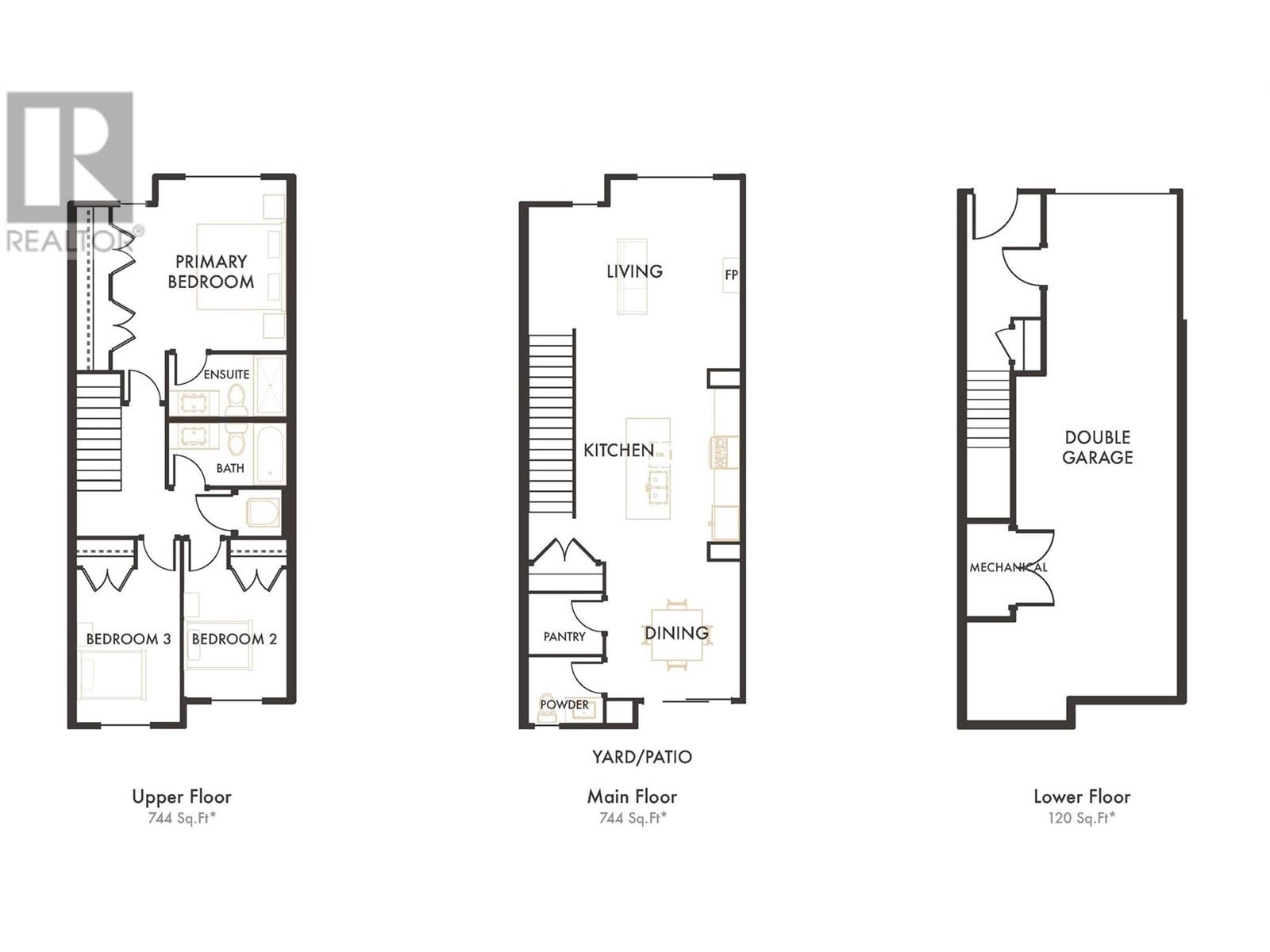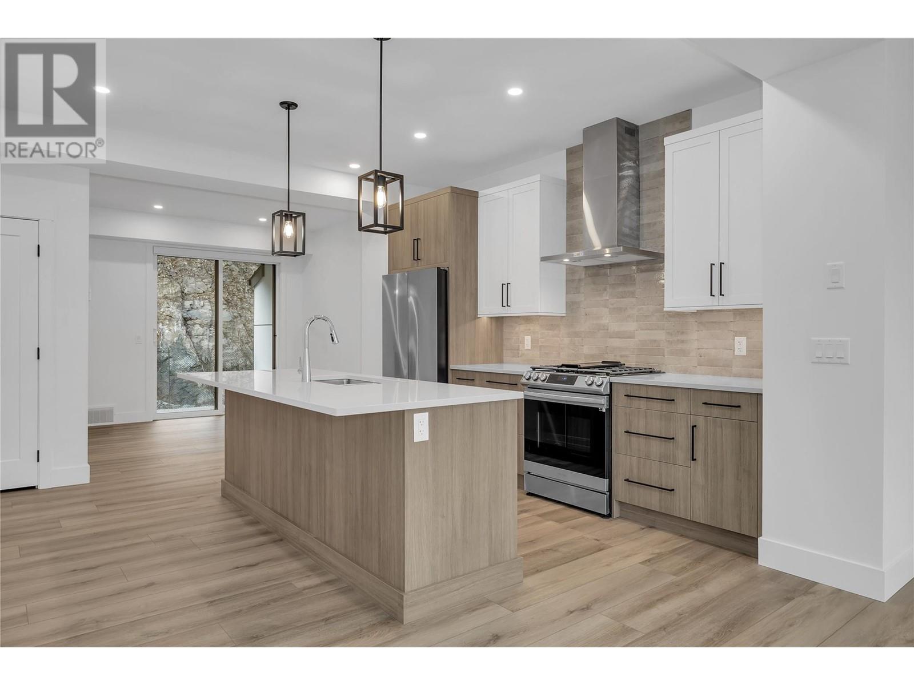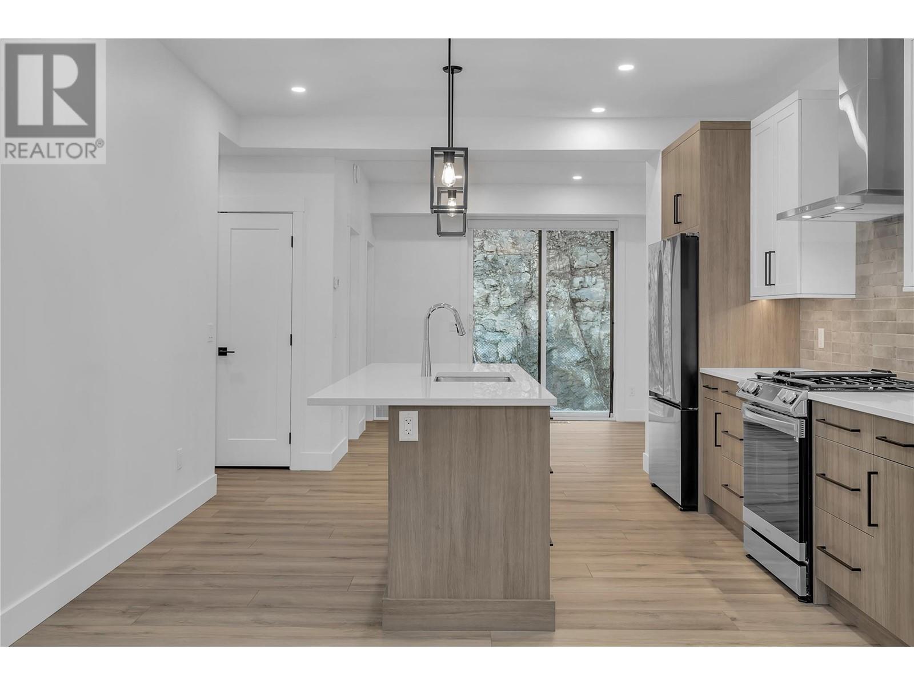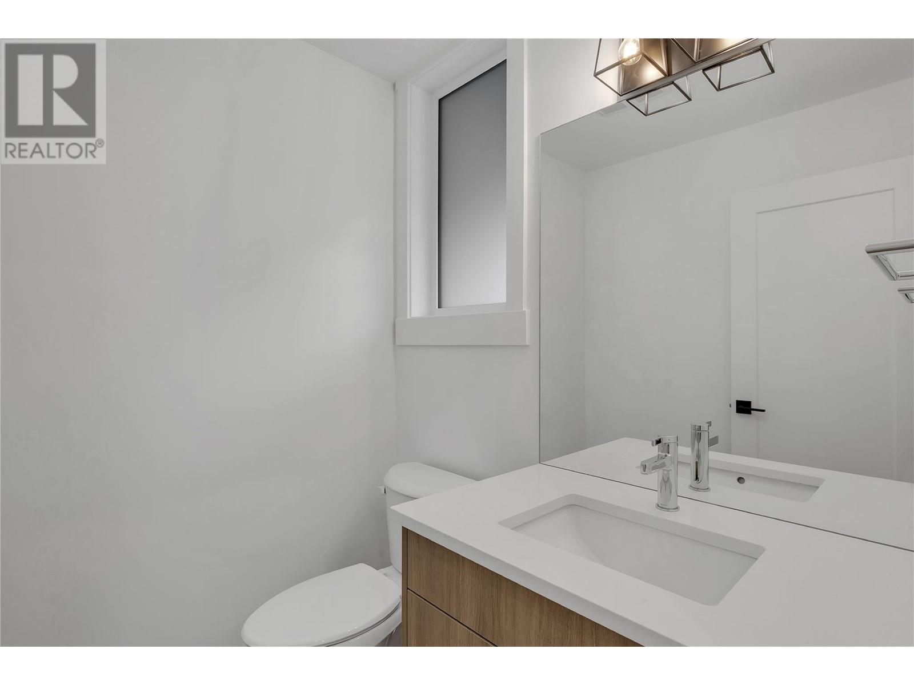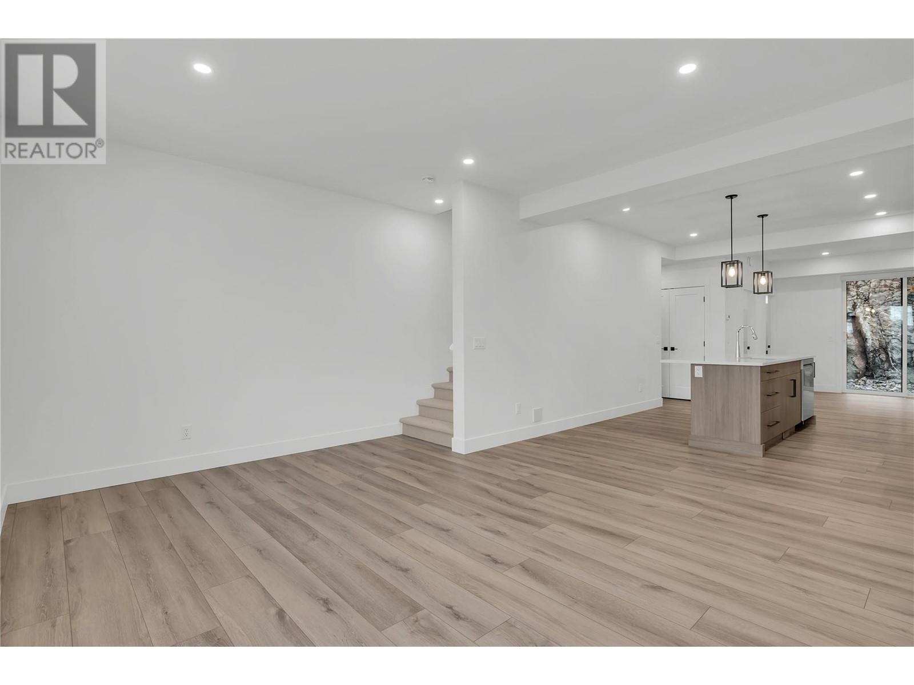2835 Canyon Crest Drive Unit# 17 West Kelowna, British Columbia V4T 0G8
$739,900Maintenance,
$273.36 Monthly
Maintenance,
$273.36 Monthly**NEW EDGE VIEW SHOWHOME Located at #2 OPEN SAT -TUES 12-3PM** The best value new townhomes in West Kelowna! Only FOUR homes remain! Home #17 is MOVE-IN READY and is the best priced in the community! This 3-storey townhome features approx 1608 sqft, 3 bedrooms, 3 bathrooms, yard/patio, double car tandem garage and **$13,500 in UPGRADES INCLUDED**. The main living floor features 9' ceilings, vinyl flooring, an open concept kitchen with pantry, premium quartz counters, slide-in gas stove, stainless steel dishwasher and refrigerator. Upstairs is the spacious primary & ensuite, 2 additional bedrooms, a bathroom and laundry. Advanced noise canceling Logix ICF blocks built in the party walls for superior insulation. 1-2-5-10 year NEW HOME WARRANTY, meets step 3 of BC's Energy Step Code. Quick 5 min drive to West Kelowna's shopping, restaurants and entertainment. Close to top rated schools. Walk to Shannon Lake and the golf course. Plus, plenty of walking and biking trails nearby. Take advantage of BC's expanded property tax exemption (conditions apply) - an additional $12,780 in savings. First time buyer? You may be eligible to save the GST - an additional approx. $36,995 in savings. Listing photos of a similar home at Edge View. (id:62288)
Open House
This property has open houses!
12:00 pm
Ends at:3:00 pm
Property Details
| MLS® Number | 10337091 |
| Property Type | Single Family |
| Neigbourhood | Shannon Lake |
| Community Features | Pets Allowed With Restrictions |
| Parking Space Total | 2 |
Building
| Bathroom Total | 3 |
| Bedrooms Total | 3 |
| Architectural Style | Other |
| Constructed Date | 2024 |
| Construction Style Attachment | Attached |
| Cooling Type | Central Air Conditioning |
| Exterior Finish | Brick, Other |
| Half Bath Total | 1 |
| Heating Type | Forced Air, See Remarks |
| Roof Material | Asphalt Shingle |
| Roof Style | Unknown |
| Stories Total | 3 |
| Size Interior | 1,608 Ft2 |
| Type | Row / Townhouse |
| Utility Water | Municipal Water |
Parking
| Attached Garage | 2 |
Land
| Acreage | No |
| Sewer | Municipal Sewage System |
| Size Total Text | Under 1 Acre |
| Zoning Type | Unknown |
Rooms
| Level | Type | Length | Width | Dimensions |
|---|---|---|---|---|
| Second Level | Kitchen | 17'6'' x 15' | ||
| Second Level | Partial Bathroom | Measurements not available | ||
| Second Level | Living Room | 12'11'' x 14' | ||
| Second Level | Dining Room | 10'6'' x 10'9'' | ||
| Third Level | Full Bathroom | Measurements not available | ||
| Third Level | Full Ensuite Bathroom | Measurements not available | ||
| Third Level | Primary Bedroom | 13'10'' x 13'7'' | ||
| Third Level | Bedroom | 8'2'' x 10'2'' | ||
| Third Level | Bedroom | 8'2'' x 12'11'' | ||
| Main Level | Foyer | 10' x 10' |
Contact Us
Contact us for more information

Darcy Nyrose
Personal Real Estate Corporation
www.kelownarealestatepros.com/
100 - 1553 Harvey Avenue
Kelowna, British Columbia V1Y 6G1
(250) 717-5000
(250) 861-8462

Nehemiah Daehn
Personal Real Estate Corporation
100 - 1553 Harvey Avenue
Kelowna, British Columbia V1Y 6G1
(250) 717-5000
(250) 861-8462

