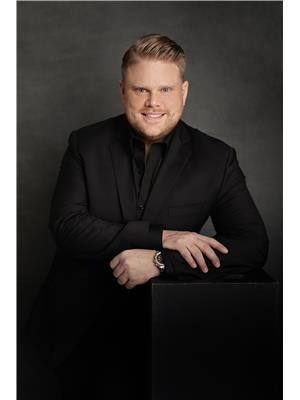2819 Mountainview Drive Blind Bay, British Columbia V0E 1H1
$874,900
Custom rancher w/full walk-out basement located just 2 minutes from the shoreline of the beautiful Shuswap Lake. Offering just shy of 3000 sqft, 5-beds, & 3-baths. The tone is set w/the massive wall of sacked stone, which leads you down a corridor to your covered entryway. The main floor features wide plank flooring, a floor-to-ceiling stacked stone feature wall boasts a linear gas f/p, a chef kitchen offering a Back SS appliances package w/gas range & custom built-in bar fridge in the kitchen island, stone counters, tile backsplash, large custom pantry w/built ins, master suite fit for royalty, offers a separate tile soaker tub & seamless glass shower & walk-in closet, a large covered patio overlooking your private backyard has NatGas hookup. This property offers loads of room for toys, and hookups for an RV. New home offers 2-5-10 warranty. (id:62288)
Property Details
| MLS® Number | 10356404 |
| Property Type | Single Family |
| Neigbourhood | Blind Bay |
| Features | Central Island, One Balcony |
| Parking Space Total | 6 |
Building
| Bathroom Total | 3 |
| Bedrooms Total | 5 |
| Appliances | Refrigerator, Dishwasher, Range - Electric, Oven - Gas, Washer/dryer Stack-up |
| Architectural Style | Ranch |
| Basement Type | Full |
| Constructed Date | 2022 |
| Construction Style Attachment | Detached |
| Cooling Type | Central Air Conditioning |
| Exterior Finish | Other, Wood Siding |
| Fire Protection | Smoke Detector Only |
| Fireplace Fuel | Gas |
| Fireplace Present | Yes |
| Fireplace Type | Unknown |
| Flooring Type | Laminate, Tile |
| Heating Type | Forced Air |
| Roof Material | Asphalt Shingle |
| Roof Style | Unknown |
| Stories Total | 2 |
| Size Interior | 2,886 Ft2 |
| Type | House |
| Utility Water | Municipal Water |
Parking
| Attached Garage | 2 |
Land
| Acreage | No |
| Sewer | Septic Tank |
| Size Irregular | 0.29 |
| Size Total | 0.29 Ac|under 1 Acre |
| Size Total Text | 0.29 Ac|under 1 Acre |
| Zoning Type | Unknown |
Rooms
| Level | Type | Length | Width | Dimensions |
|---|---|---|---|---|
| Basement | 5pc Bathroom | Measurements not available | ||
| Basement | Bedroom | 12'10'' x 11'10'' | ||
| Basement | Living Room | 13'0'' x 14'10'' | ||
| Basement | Kitchen | 10'8'' x 16'8'' | ||
| Main Level | Bedroom | 14'0'' x 10'4'' | ||
| Main Level | 3pc Bathroom | Measurements not available | ||
| Main Level | Bedroom | 9'0'' x 11'2'' | ||
| Main Level | Bedroom | 10'0'' x 10'10'' | ||
| Main Level | 4pc Ensuite Bath | Measurements not available | ||
| Main Level | Primary Bedroom | 13'6'' x 13'0'' | ||
| Main Level | Living Room | 13'4'' x 16'0'' | ||
| Main Level | Dining Room | 11'6'' x 10'2'' | ||
| Main Level | Kitchen | 9'0'' x 11'0'' | ||
| Main Level | Foyer | 10'6'' x 4'0'' |
https://www.realtor.ca/real-estate/28619299/2819-mountainview-drive-blind-bay-blind-bay
Contact Us
Contact us for more information

Clayton Newberry
Personal Real Estate Corporation
claynewberry.com/
www.facebook.com/ClaytonNewberryRealEstate
102 43869 Progress Way
Chilliwack, British Columbia V2R 0E6
(604) 398-8871
(604) 398-8871
www.pathwayexecutives.com/






































