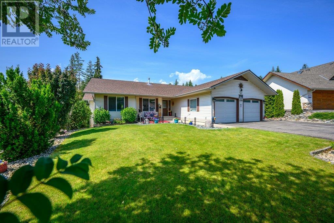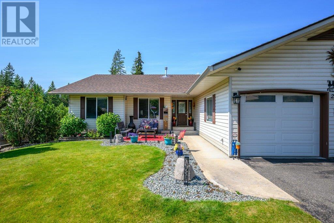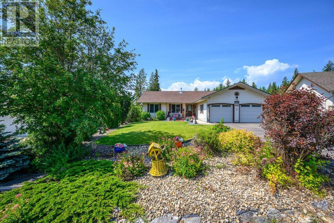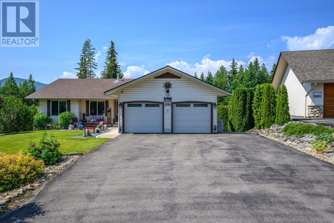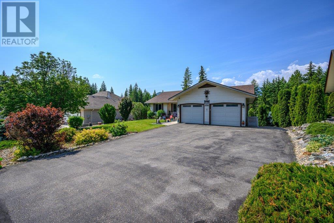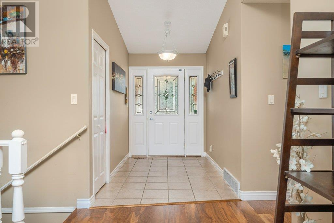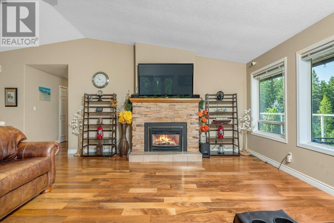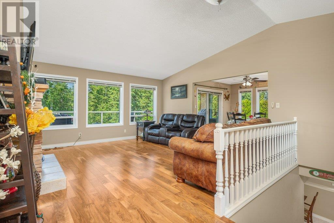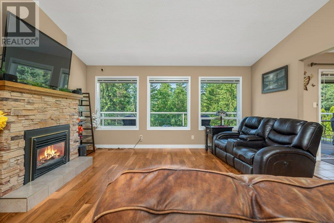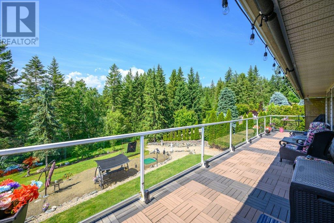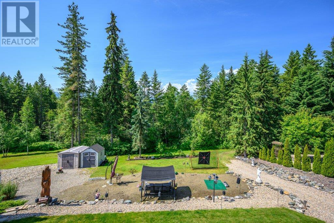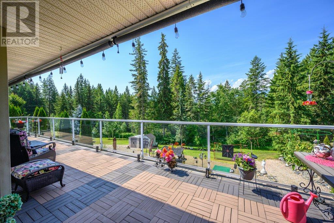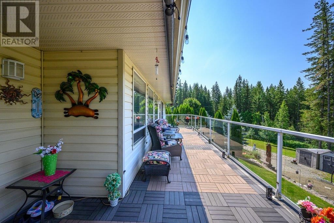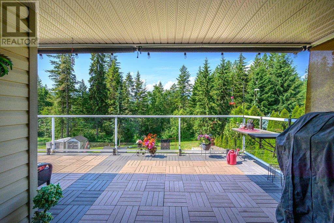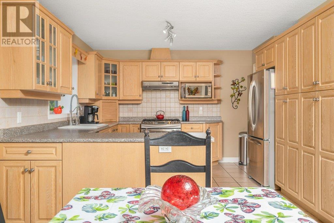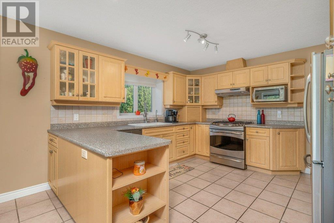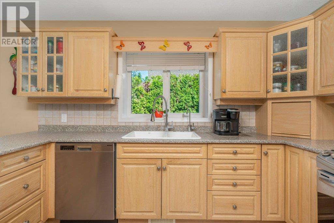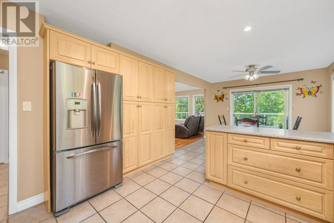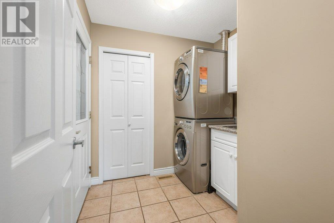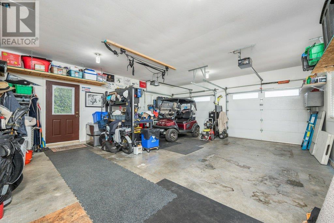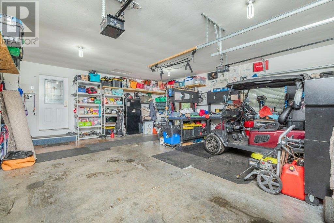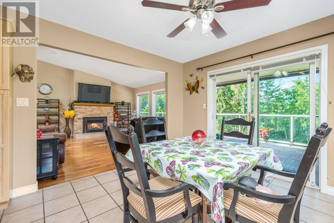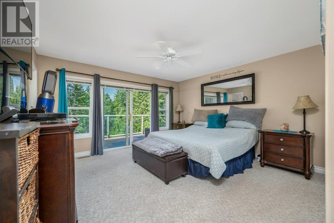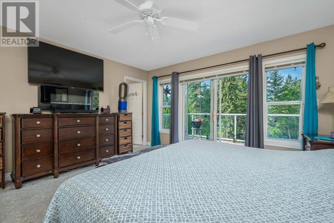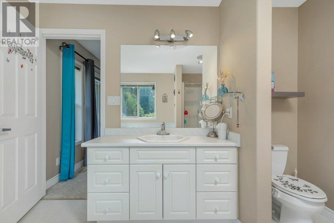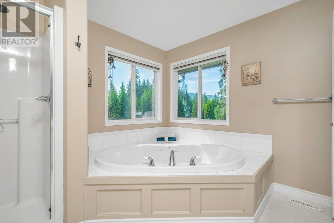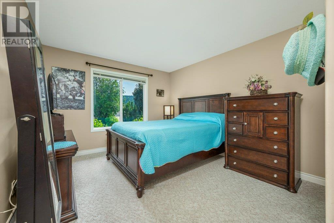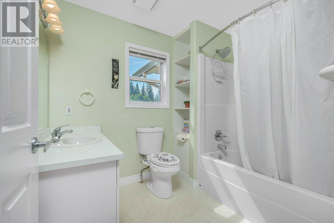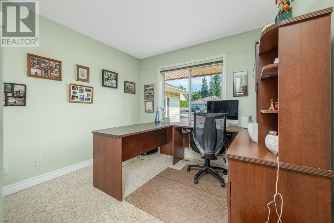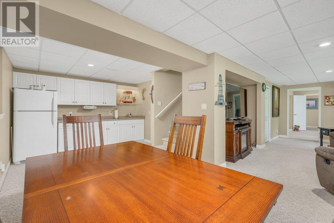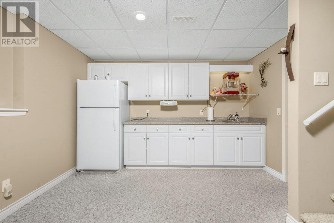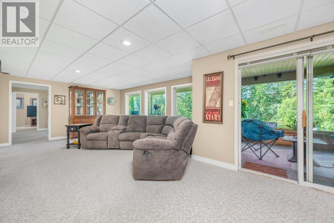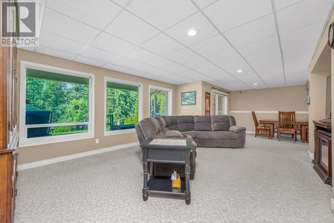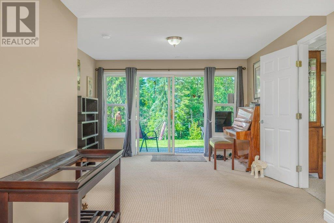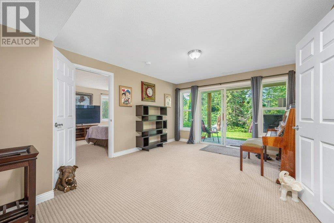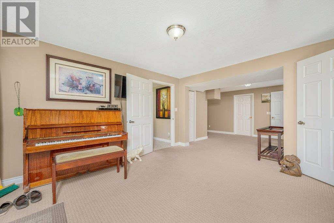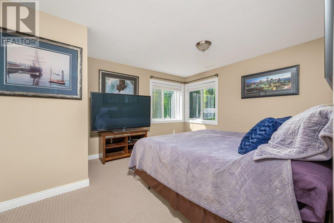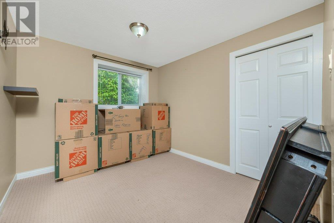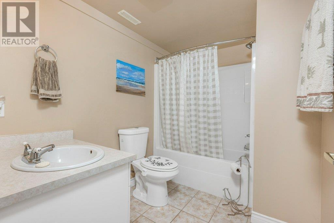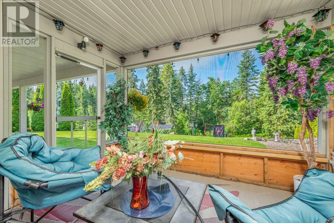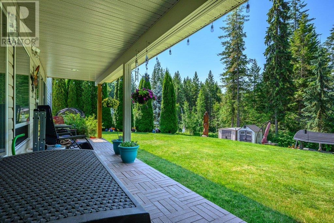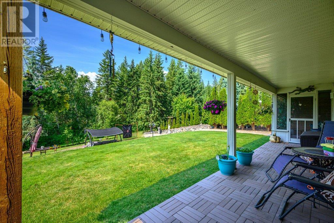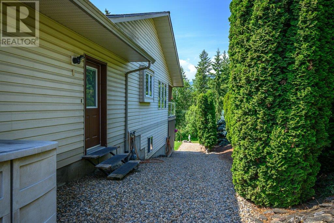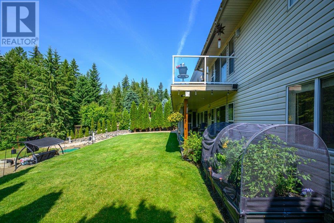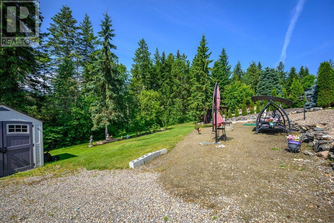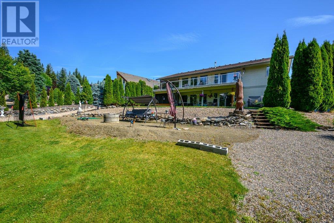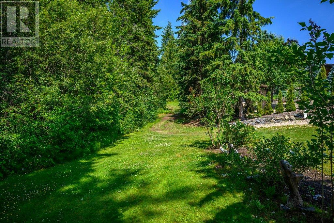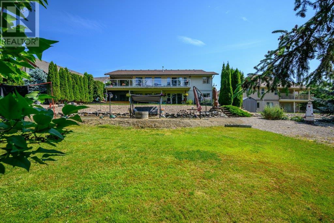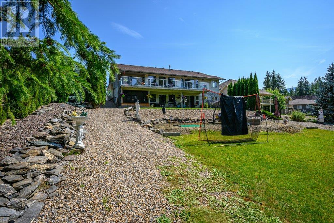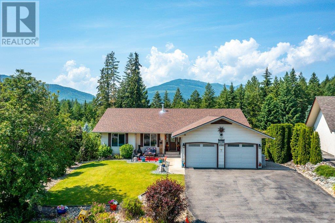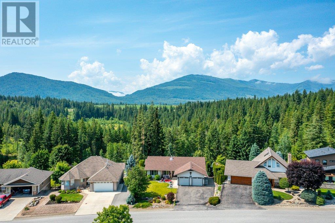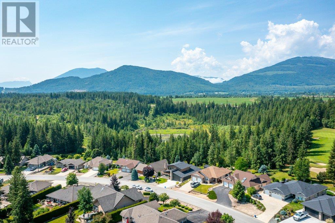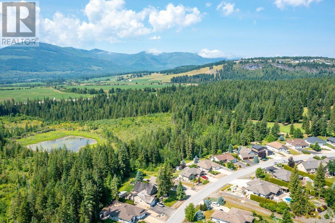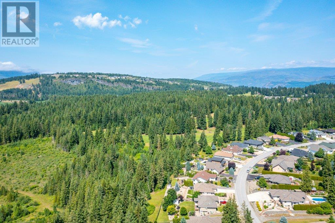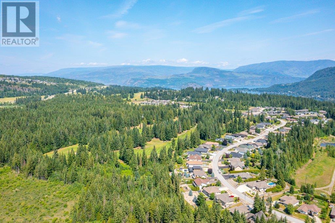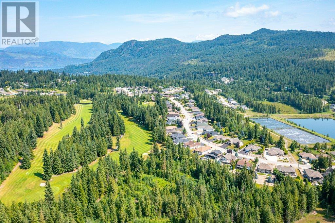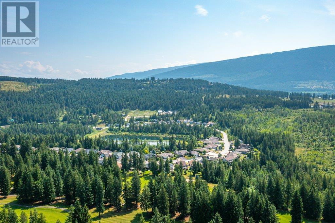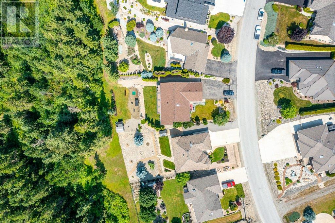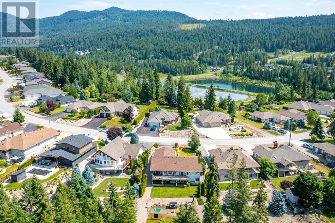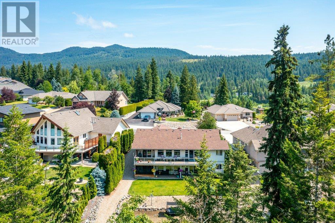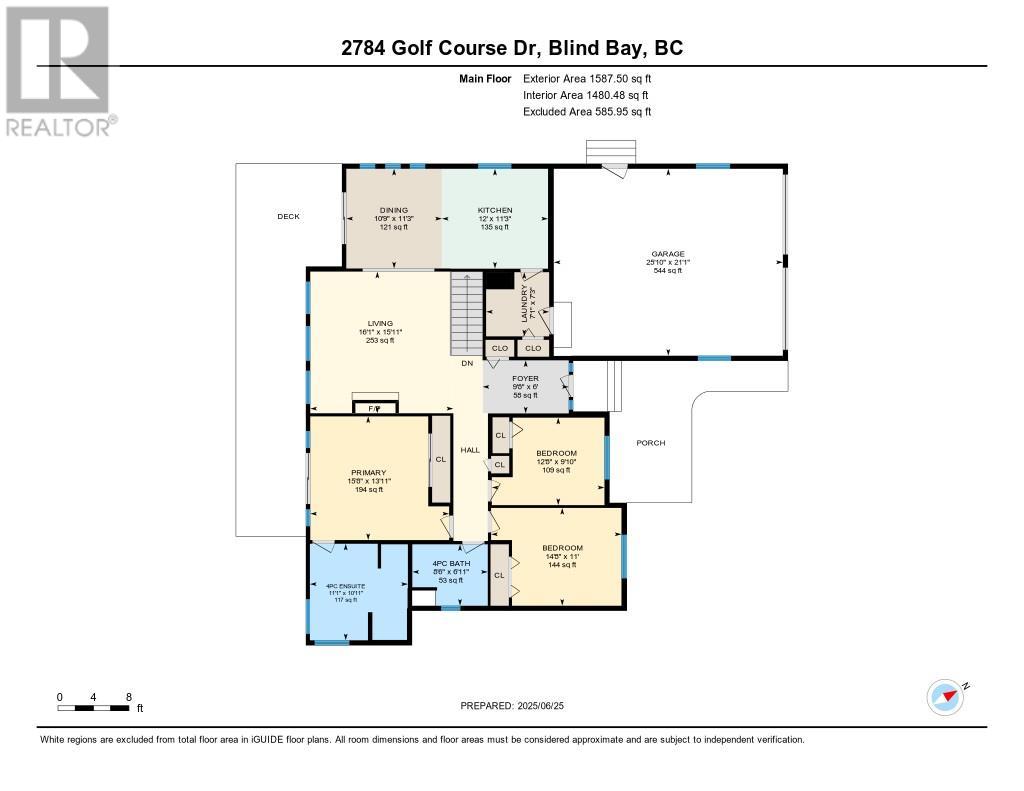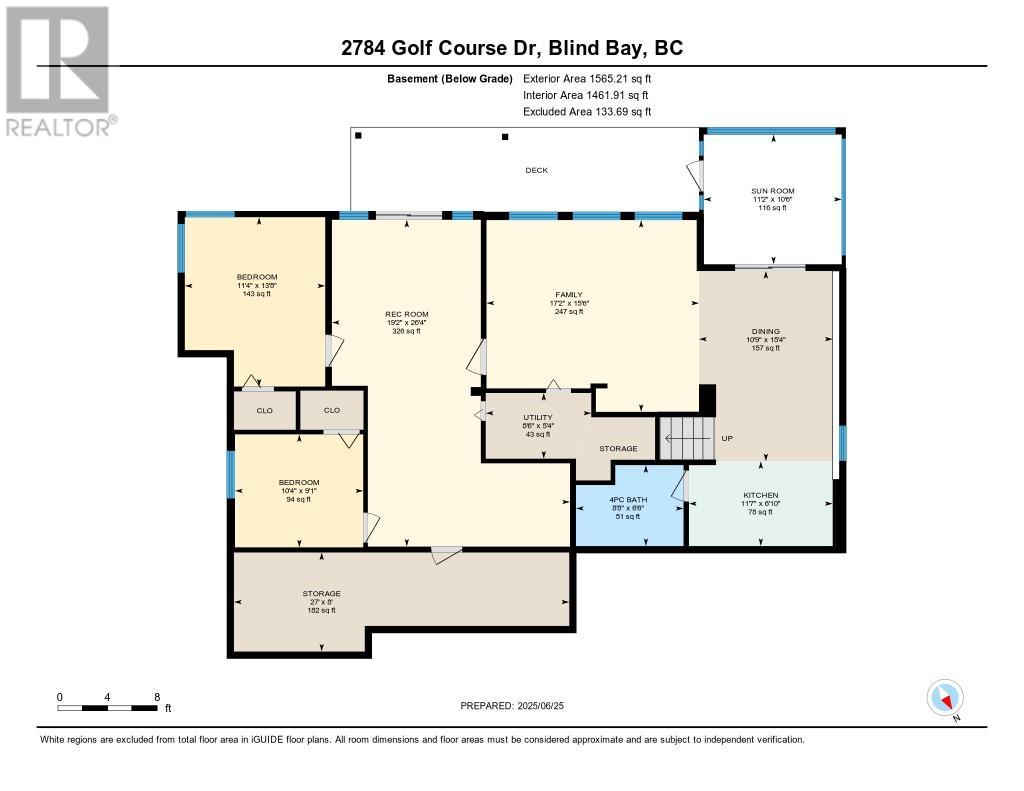2784 Golf Course Drive Blind Bay, British Columbia V0E 1H1
$885,000
Escape the Hustle: Discover Life in Blind Bay. Trade traffic jams and the 9-to-5 grind for a lifestyle that balances remote work with golf, and beaches? Blind Bay, the Shuswap’s best-kept secret, where this 5-bedroom family home offers the perfect mix of function and recreation. . Imagine starting your day in a park-like setting, with sunlight streaming through oversized windows on both levels, illuminating views of mature trees and a serene forest backdrop. Between meetings, stroll over to Shuswap Lake Golf Course. Home Features: Bright layout with an abundance of natural light, Main: 3 generous bedrooms, including the primary suite with patio access, Functional kitchen with gas stove, upgraded appliances & maple cabinetry, Dual-purpose laundry/mudroom off kitchen, Lower level: Family room, wet bar, 2 additional bedrooms, flex space, and a full bath, TONS of Storage up & down. Walk-out basement to partially screened deck, wired for a hot tub, huge yard room for a pool, trampoline, & more. Suite Potential Area Highlights: 20 minutes to Salmon Arm, 1 hr to Vernon, 90 minutes to Kelowna International Airport, Located between Silver Star Mountain & Sun Peaks Resort, Surrounded by trails, beaches. School District 83, offers elementary and high schools via school bus. Whether you're raising a family, working remotely, or planning for retirement, this home offers the perfect blend of lifestyle and livability in one of BC’s most picturesque communities. (id:62288)
Property Details
| MLS® Number | 10353327 |
| Property Type | Single Family |
| Neigbourhood | Blind Bay |
| Amenities Near By | Golf Nearby, Recreation |
| Features | Irregular Lot Size, Jacuzzi Bath-tub |
| Parking Space Total | 4 |
| View Type | Mountain View |
| Water Front Type | Other |
Building
| Bathroom Total | 3 |
| Bedrooms Total | 5 |
| Appliances | Refrigerator, Dishwasher, Dryer, Range - Gas, Microwave, Washer |
| Architectural Style | Ranch |
| Basement Type | Full |
| Constructed Date | 1998 |
| Construction Style Attachment | Detached |
| Cooling Type | Central Air Conditioning |
| Exterior Finish | Vinyl Siding |
| Fire Protection | Smoke Detector Only |
| Fireplace Fuel | Gas |
| Fireplace Present | Yes |
| Fireplace Type | Unknown |
| Flooring Type | Carpeted, Ceramic Tile, Wood, Tile |
| Heating Type | Forced Air, See Remarks |
| Roof Material | Asphalt Shingle |
| Roof Style | Unknown |
| Stories Total | 2 |
| Size Interior | 2,908 Ft2 |
| Type | House |
| Utility Water | Private Utility |
Parking
| Attached Garage | 2 |
Land
| Acreage | No |
| Fence Type | Not Fenced |
| Land Amenities | Golf Nearby, Recreation |
| Landscape Features | Landscaped, Underground Sprinkler |
| Sewer | Municipal Sewage System |
| Size Frontage | 61 Ft |
| Size Irregular | 0.26 |
| Size Total | 0.26 Ac|under 1 Acre |
| Size Total Text | 0.26 Ac|under 1 Acre |
| Zoning Type | Unknown |
Rooms
| Level | Type | Length | Width | Dimensions |
|---|---|---|---|---|
| Basement | Bedroom | 10'0'' x 9'0'' | ||
| Basement | Bedroom | 13'6'' x 10'0'' | ||
| Basement | Games Room | 26'6'' x 12'0'' | ||
| Basement | Kitchen | 11'6'' x 22'0'' | ||
| Basement | 4pc Bathroom | Measurements not available | ||
| Basement | Recreation Room | 18'6'' x 13'0'' | ||
| Main Level | Laundry Room | 5'0'' x 4'0'' | ||
| Main Level | 4pc Bathroom | Measurements not available | ||
| Main Level | 4pc Ensuite Bath | Measurements not available | ||
| Main Level | Bedroom | 9'6'' x 12'6'' | ||
| Main Level | Bedroom | 11'0'' x 12'0'' | ||
| Main Level | Primary Bedroom | 15'6'' x 14'0'' | ||
| Main Level | Kitchen | 12'0'' x 11'0'' | ||
| Main Level | Dining Room | 11'0'' x 10'6'' | ||
| Main Level | Living Room | 16'0'' x 16'0'' |
https://www.realtor.ca/real-estate/28532422/2784-golf-course-drive-blind-bay-blind-bay
Contact Us
Contact us for more information
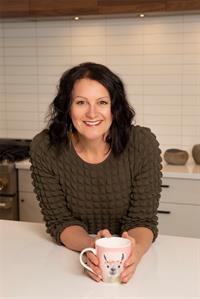
Robyn Danielsson
www.danielsson.homes/
www.facebook.com/profile.php?id=61554294445256
www.linkedin.com/in/robyndanielsson/
www.instagram.com/robyndanielsson/
3405 27 St
Vernon, British Columbia V1T 4W8
(250) 549-2103
(250) 549-2106
thebchomes.com/

