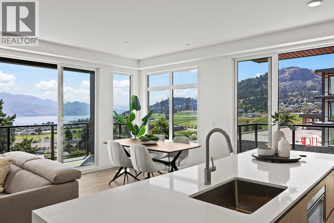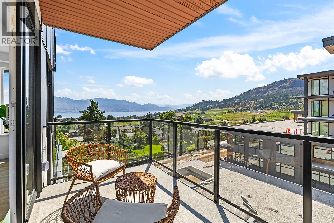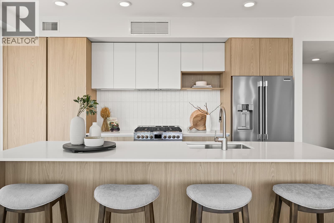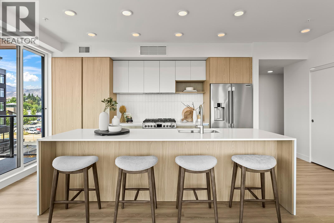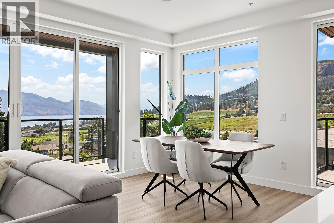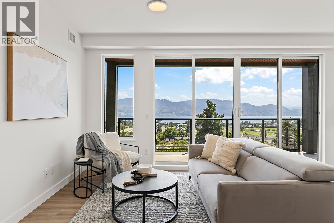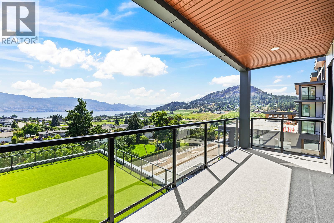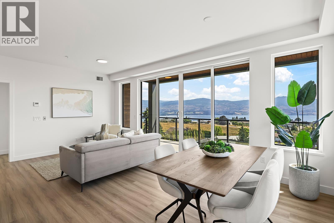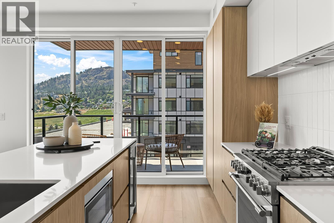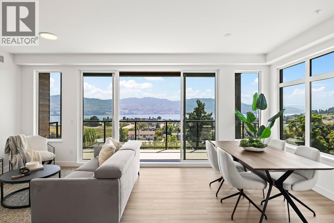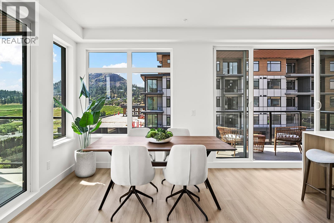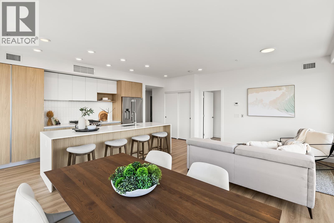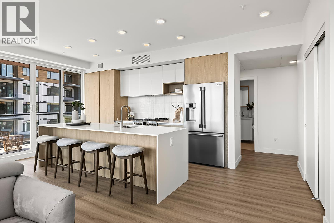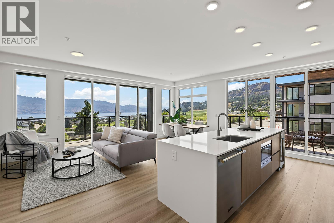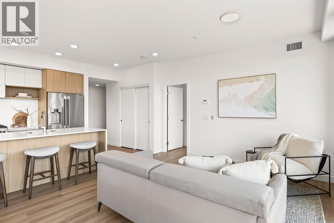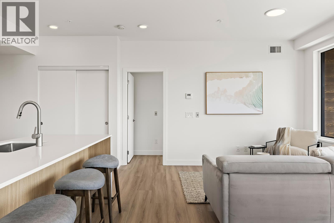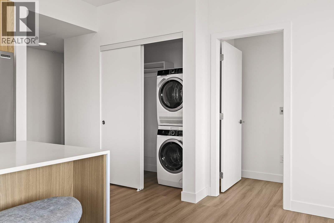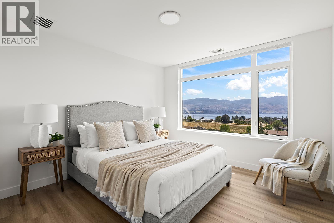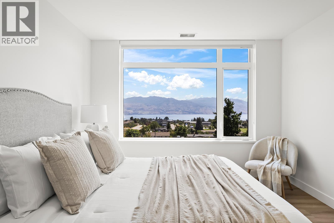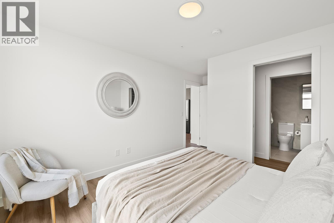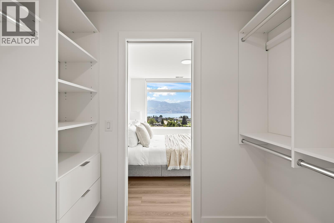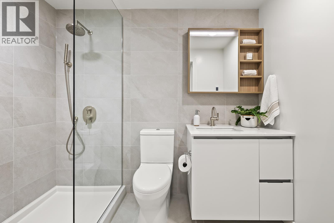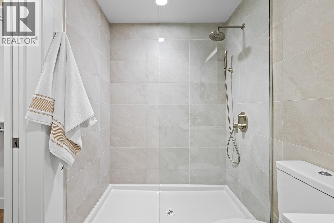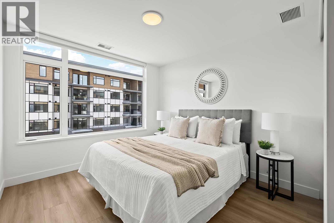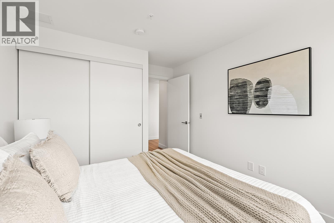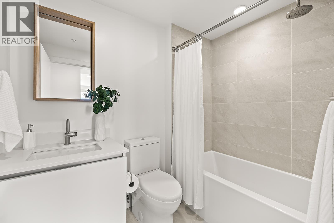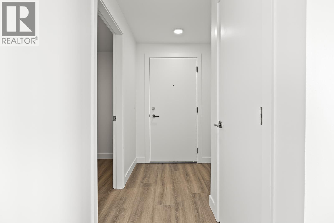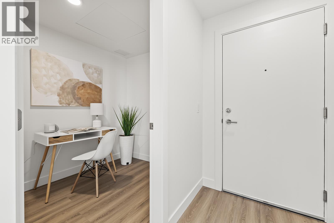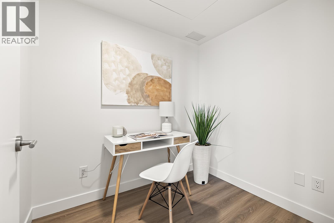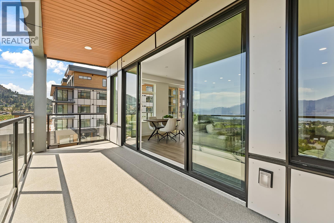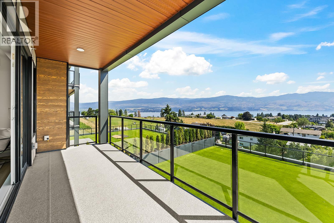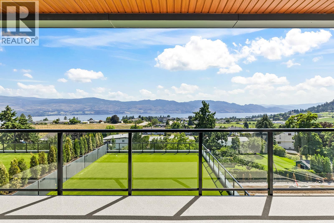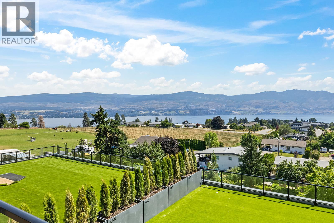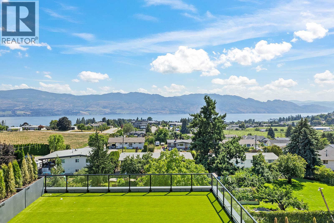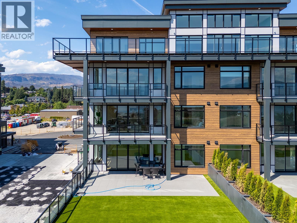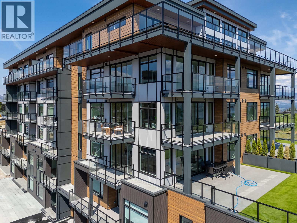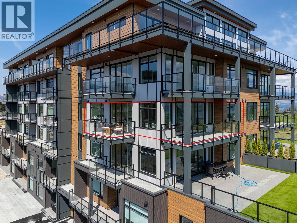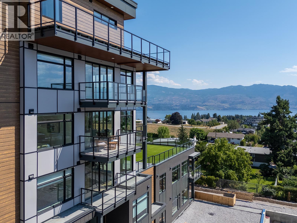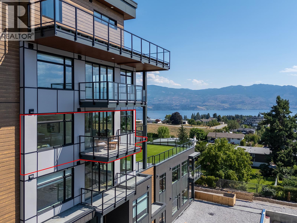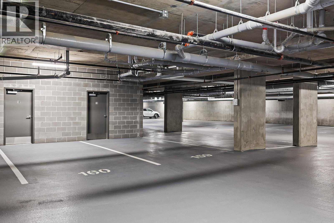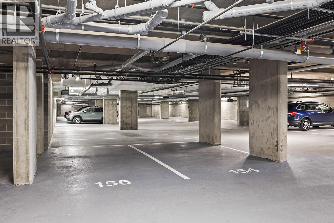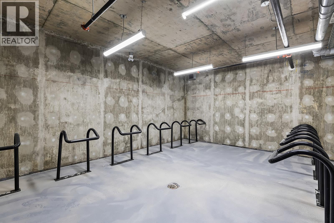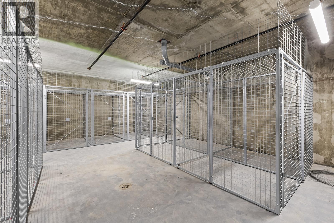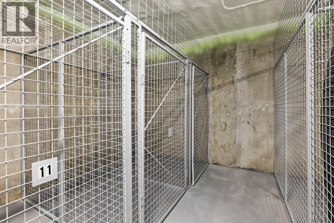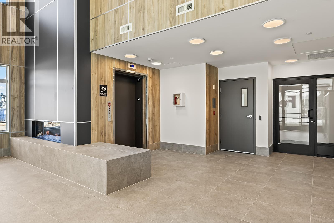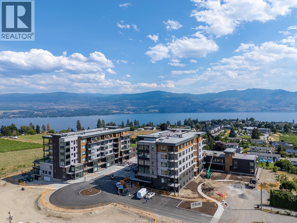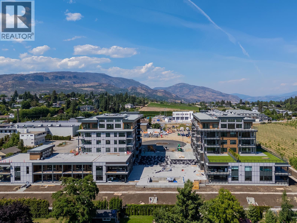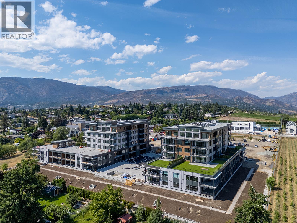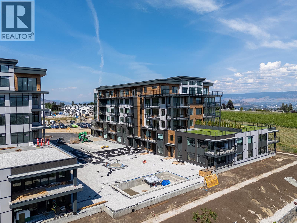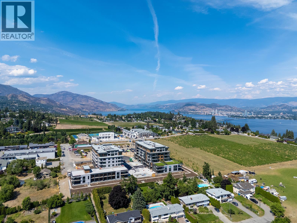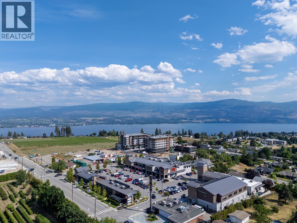2780 Olalla Road Unit# 404 West Kelowna, British Columbia V1Z 2A9
$899,000
Welcome to Lakeview Village Residences, where luxury meets lifestyle in this brand-new 2-bedroom + den corner unit — an exceptional blend of sophistication, comfort, and design. Two expansive balconies with glass railings frame sweeping lake and vineyard views, while inside, floor-to-ceiling windows, soaring ceilings, and striking architecture flood the space with natural light. The chef’s kitchen is a showpiece with a waterfall-edge island, gas cooktop, built-in wine fridge, microwave drawer, and elegant luxury vinyl plank flooring. Retreat to the primary suite and enjoy million-dollar views, a walk-through closet with custom built-ins, and a spa-inspired ensuite complete with heated tile floors. Thoughtfully designed to impress, this home includes oversized decks, two parking stalls, a storage locker plus upgraded deluxe storage room, secure parcel delivery, and the cutting-edge Butterfly access system. Resort-style amenities elevate everyday living with a private pool and hot tub, fitness centre, dog wash station, community gardens, and a year-round indoor greenhouse with hydroponics and irrigation. Perfectly situated steps to the community centre, private school, sports courts, bistro, and market — and just minutes from beaches, boat launches, and world-renowned wineries — this is modern Okanagan living at its finest. (id:62288)
Property Details
| MLS® Number | 10352748 |
| Property Type | Single Family |
| Neigbourhood | Lakeview Heights |
| Community Name | Lakeview Village |
| Amenities Near By | Shopping |
| Community Features | Family Oriented, Rentals Allowed |
| Features | Central Island, Two Balconies |
| Parking Space Total | 2 |
| Pool Type | Inground Pool, Outdoor Pool, Pool |
| Storage Type | Storage, Locker |
| View Type | Unknown, City View, Lake View, Mountain View, Valley View, View Of Water, View (panoramic) |
Building
| Bathroom Total | 2 |
| Bedrooms Total | 2 |
| Appliances | Refrigerator, Dishwasher, Dryer, Cooktop - Gas, Range - Gas, Microwave, Washer, Wine Fridge |
| Architectural Style | Other |
| Constructed Date | 2025 |
| Cooling Type | Central Air Conditioning |
| Heating Type | See Remarks |
| Stories Total | 1 |
| Size Interior | 1,059 Ft2 |
| Type | Apartment |
| Utility Water | Municipal Water |
Parking
| Underground | 2 |
Land
| Access Type | Easy Access |
| Acreage | No |
| Land Amenities | Shopping |
| Landscape Features | Landscaped |
| Sewer | Municipal Sewage System |
| Size Total Text | Under 1 Acre |
| Zoning Type | Unknown |
Rooms
| Level | Type | Length | Width | Dimensions |
|---|---|---|---|---|
| Main Level | Den | 7'10'' x 6'0'' | ||
| Main Level | Living Room | 12'2'' x 13'3'' | ||
| Main Level | Dining Room | 8'3'' x 13'3'' | ||
| Main Level | Kitchen | 19'2'' x 7'9'' | ||
| Main Level | Bedroom | 12'8'' x 10'0'' | ||
| Main Level | Primary Bedroom | 11'1'' x 15'9'' | ||
| Main Level | 3pc Ensuite Bath | 8'8'' x 5'5'' | ||
| Main Level | 4pc Bathroom | 7'10'' x 5'6'' |
https://www.realtor.ca/real-estate/28627871/2780-olalla-road-unit-404-west-kelowna-lakeview-heights
Contact Us
Contact us for more information

Jared Franczak
Personal Real Estate Corporation
www.forsalekelowna.ca/
www.facebook.com/forsalekelowna/
www.instagram.com/jaredfranczak/
#11 - 2475 Dobbin Road
West Kelowna, British Columbia V4T 2E9
(250) 768-2161
(250) 768-2342

