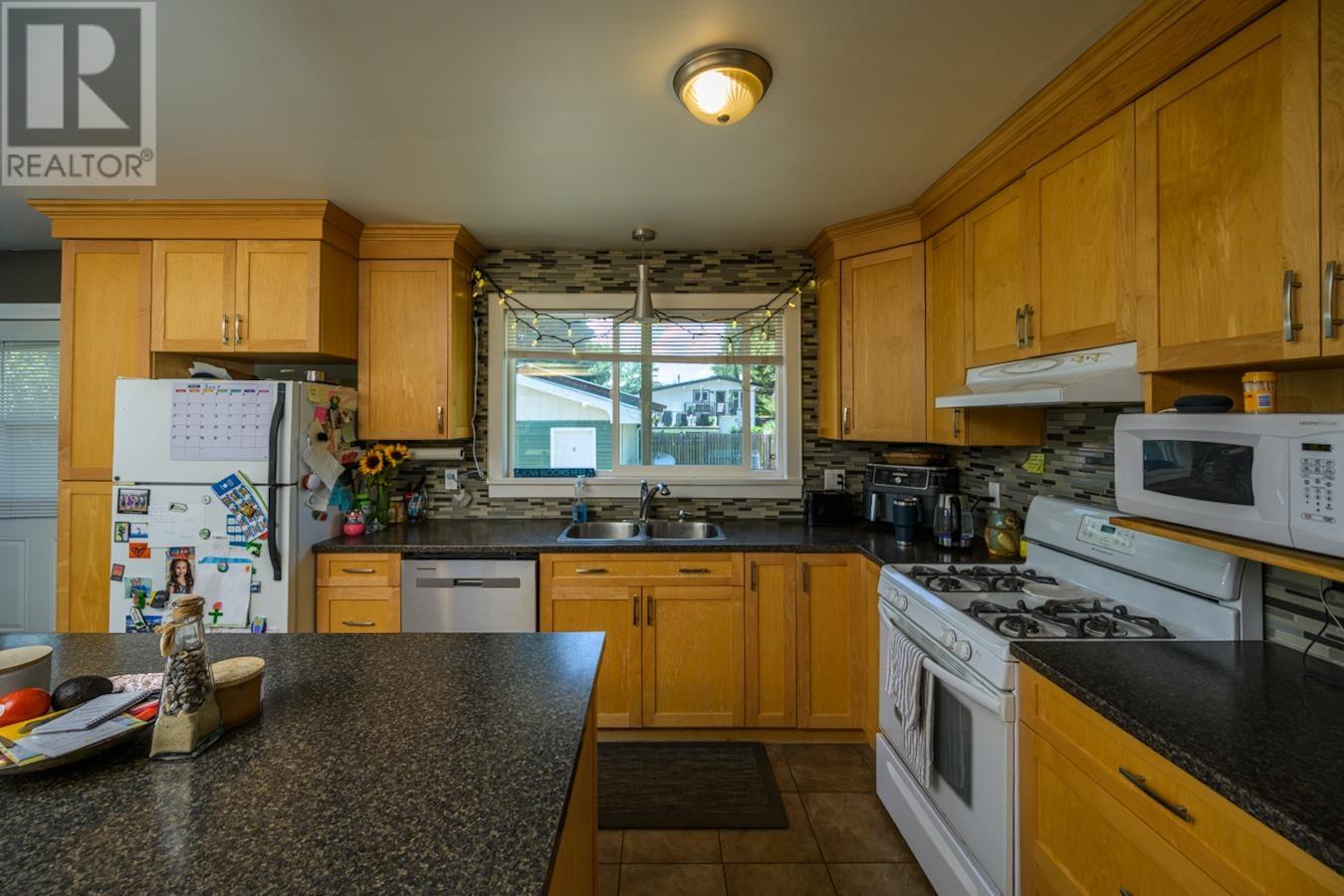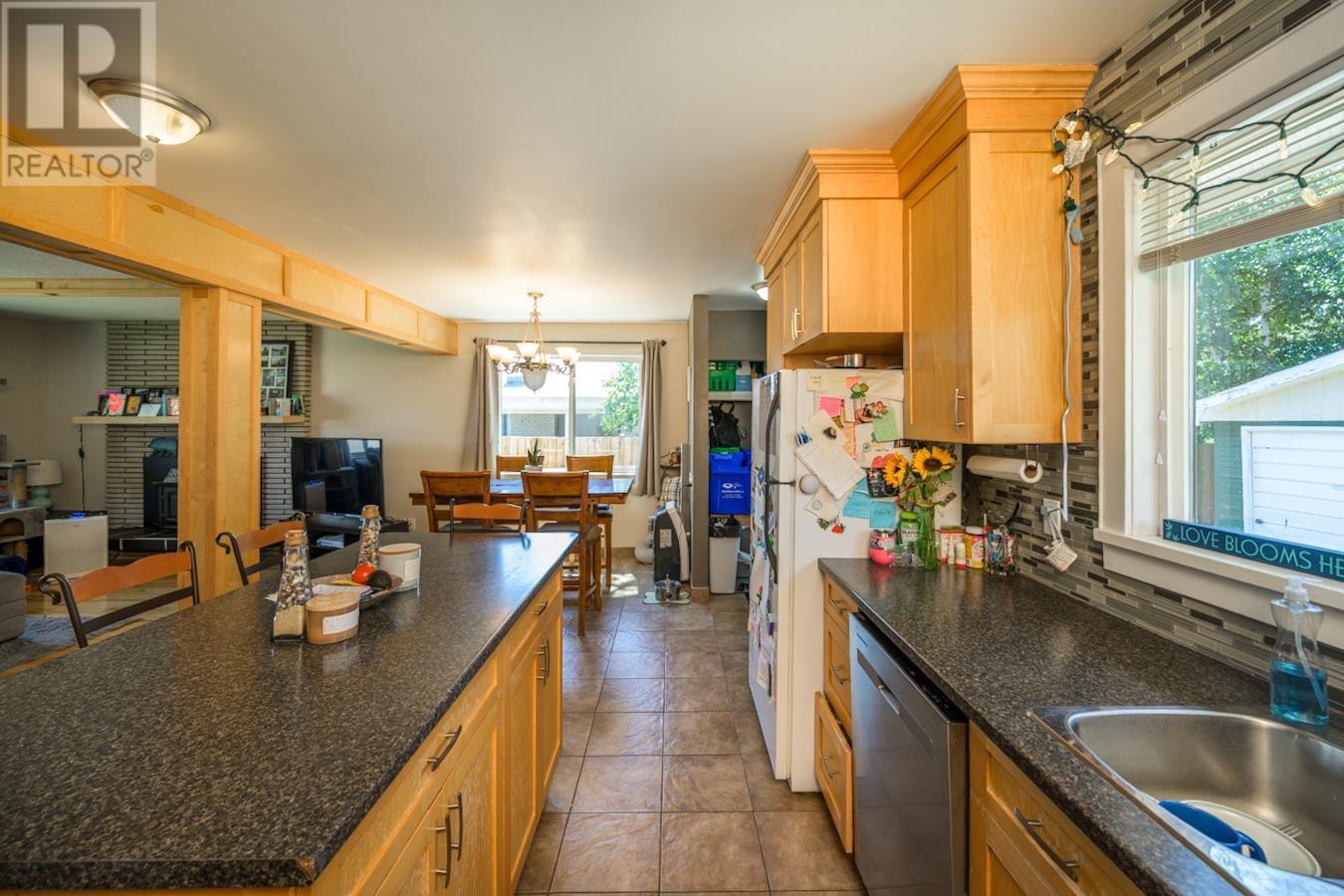275 Quinn Street Prince George, British Columbia V2M 3J6
$539,000
Welcome to this spacious and well-maintained home featuring 3 bedrooms and 2 bathrooms upstairs, complemented by a 2-bedroom suite with its own separate entrance—perfect for extended family or rental income. The main floor boasts an open-concept layout with gleaming hardwood flooring, a bright and functional kitchen with abundant cabinetry, and direct backyard access for easy entertaining. The fully fenced backyard includes a massive 24' x 48' detached shop. Downstairs, the daylight suite offers comfortable living with a 4-piece bathroom, shared laundry, and plenty of natural light. This home truly has it all—space, functionality, and income potential—in a family-friendly neighborhood! All measurements are approximate, buyer to verify if deemed important. (id:62288)
Property Details
| MLS® Number | R3027815 |
| Property Type | Single Family |
Building
| Bathroom Total | 3 |
| Bedrooms Total | 5 |
| Basement Type | Full |
| Constructed Date | 1966 |
| Construction Style Attachment | Detached |
| Construction Style Split Level | Split Level |
| Exterior Finish | Vinyl Siding |
| Fireplace Present | Yes |
| Fireplace Total | 1 |
| Foundation Type | Concrete Perimeter |
| Heating Fuel | Natural Gas |
| Heating Type | Forced Air |
| Roof Material | Asphalt Shingle |
| Roof Style | Conventional |
| Stories Total | 3 |
| Size Interior | 2,264 Ft2 |
| Type | House |
| Utility Water | Municipal Water |
Parking
| Detached Garage | |
| Open | |
| R V |
Land
| Acreage | No |
| Size Irregular | 7428 |
| Size Total | 7428 Sqft |
| Size Total Text | 7428 Sqft |
Rooms
| Level | Type | Length | Width | Dimensions |
|---|---|---|---|---|
| Above | Primary Bedroom | 11 ft ,6 in | 11 ft ,6 in | 11 ft ,6 in x 11 ft ,6 in |
| Above | Bedroom 2 | 11 ft | 9 ft ,1 in | 11 ft x 9 ft ,1 in |
| Above | Bedroom 3 | 10 ft ,2 in | 9 ft ,6 in | 10 ft ,2 in x 9 ft ,6 in |
| Basement | Bedroom 4 | 10 ft | 9 ft ,6 in | 10 ft x 9 ft ,6 in |
| Basement | Bedroom 5 | 9 ft | 8 ft | 9 ft x 8 ft |
| Basement | Kitchen | 8 ft | 11 ft | 8 ft x 11 ft |
| Basement | Living Room | 12 ft | 10 ft | 12 ft x 10 ft |
| Lower Level | Laundry Room | 11 ft | 6 ft ,1 in | 11 ft x 6 ft ,1 in |
| Lower Level | Family Room | 12 ft | 16 ft ,1 in | 12 ft x 16 ft ,1 in |
| Main Level | Kitchen | 12 ft | 10 ft ,1 in | 12 ft x 10 ft ,1 in |
| Main Level | Dining Room | 10 ft | 9 ft ,1 in | 10 ft x 9 ft ,1 in |
| Main Level | Living Room | 16 ft | 13 ft ,7 in | 16 ft x 13 ft ,7 in |
https://www.realtor.ca/real-estate/28615196/275-quinn-street-prince-george
Contact Us
Contact us for more information

Denise Dunn
1625 4th Avenue
Prince George, British Columbia V2L 3K2
(250) 564-4488
(800) 419-0709
(250) 562-3986
www.royallepageprincegeorge.com/










































