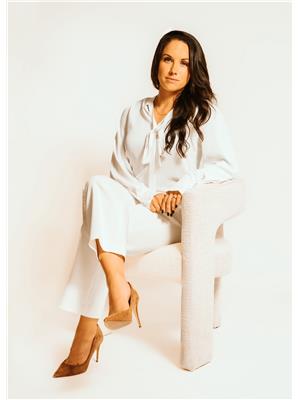2703 15 Street Vernon, British Columbia V1T 3V5
$823,500
House + Carriage Home in the Heart of East Hill! Located in one of Vernon’s most sought-after neighbourhoods, this unique property offers incredible versatility, comfort, and investment potential. Situated on a spacious lot in East Hill, you’re just a short walk to local cafes, schools, parks, and public transit—making it easy to enjoy the best of community living. This is a rare opportunity to own a 3-bedroom, 2-bathroom rancher-style home PLUS a fully self-contained 1-bedroom carriage house, perfect for multi-generational living, rental income, or guest accommodation. The main home features a bright, open-concept floor plan with large windows and ample natural light. Two levels offer functional space for families, with a recreation area in the basement. Mature landscaping surrounds the home, offering privacy and shade, while a spacious covered deck provides a great spot for entertaining or relaxing outdoors. A long driveway stretches the length of the property, plus multiple additional spots at the front and alley access in the back. The beautifully finished carriage home offers 1 bedroom, 1 bathroom, and a stylish kitchen with dark custom cabinetry, a central island, and a cozy gas fireplace. It also boasts its own private outdoor space, enhancing its appeal for renters or extended family. Seller willing to do a credit at close to replace kitchen counter tops! (id:62288)
Property Details
| MLS® Number | 10358339 |
| Property Type | Single Family |
| Neigbourhood | East Hill |
| Features | Central Island |
| Parking Space Total | 4 |
Building
| Bathroom Total | 3 |
| Bedrooms Total | 4 |
| Appliances | Refrigerator, Dishwasher, Dryer, Range - Electric, Microwave, Washer |
| Architectural Style | Ranch |
| Basement Type | Full, Remodeled Basement |
| Constructed Date | 1959 |
| Construction Style Attachment | Detached |
| Cooling Type | Central Air Conditioning, Heat Pump |
| Exterior Finish | Stucco, Wood Siding |
| Fireplace Fuel | Unknown |
| Fireplace Present | Yes |
| Fireplace Type | Decorative,unknown |
| Flooring Type | Ceramic Tile, Laminate, Vinyl |
| Heating Type | Forced Air, Heat Pump, See Remarks |
| Roof Material | Asphalt Shingle |
| Roof Style | Unknown |
| Stories Total | 2 |
| Size Interior | 2,125 Ft2 |
| Type | House |
| Utility Water | Municipal Water |
Parking
| Additional Parking |
Land
| Acreage | No |
| Fence Type | Fence |
| Sewer | Municipal Sewage System |
| Size Frontage | 60 Ft |
| Size Irregular | 0.2 |
| Size Total | 0.2 Ac|under 1 Acre |
| Size Total Text | 0.2 Ac|under 1 Acre |
| Zoning Type | Residential |
Rooms
| Level | Type | Length | Width | Dimensions |
|---|---|---|---|---|
| Second Level | Kitchen | 14'1'' x 7'1'' | ||
| Second Level | Living Room | 15'9'' x 10'11'' | ||
| Second Level | 3pc Bathroom | 7'4'' x 4'7'' | ||
| Second Level | Bedroom | 8'9'' x 11'11'' | ||
| Basement | Laundry Room | 18'7'' x 9'6'' | ||
| Basement | Family Room | 15'2'' x 9'8'' | ||
| Basement | Bedroom | 11'10'' x 12'1'' | ||
| Basement | 3pc Bathroom | 9'7'' x 8'11'' | ||
| Main Level | Primary Bedroom | 10'11'' x 10'5'' | ||
| Main Level | 3pc Bathroom | 6'8'' x 4'11'' | ||
| Main Level | Bedroom | 10'4'' x 9'10'' | ||
| Main Level | Living Room | 10'6'' x 18'11'' | ||
| Main Level | Kitchen | 18'11'' x 9'10'' |
https://www.realtor.ca/real-estate/28703711/2703-15-street-vernon-east-hill
Contact Us
Contact us for more information

Cal Chepil
Personal Real Estate Corporation
calchepil.ca/
www.facebook.com/CalChepil/
ca.linkedin.com/in/cal-chepil-8b220261
www.twitter.com/@CalChepil
instagram.com/CalChepil
1631 Dickson Ave, Suite 1100
Kelowna, British Columbia V1Y 0B5
(833) 817-6506
www.exprealty.ca/

Stephanie Guillaume
Personal Real Estate Corporation
callstephanie.ca/
linktr.ee/callstephanie
linktr.ee/callstephanie
linktr.ee/callstephanie
1631 Dickson Ave, Suite 1100
Kelowna, British Columbia V1Y 0B5
(833) 817-6506
www.exprealty.ca/














































