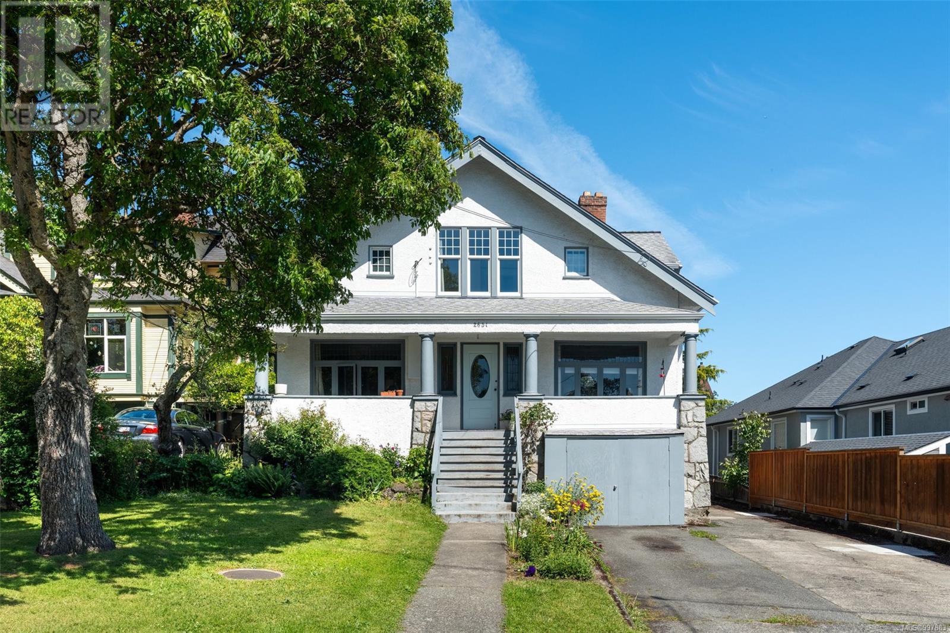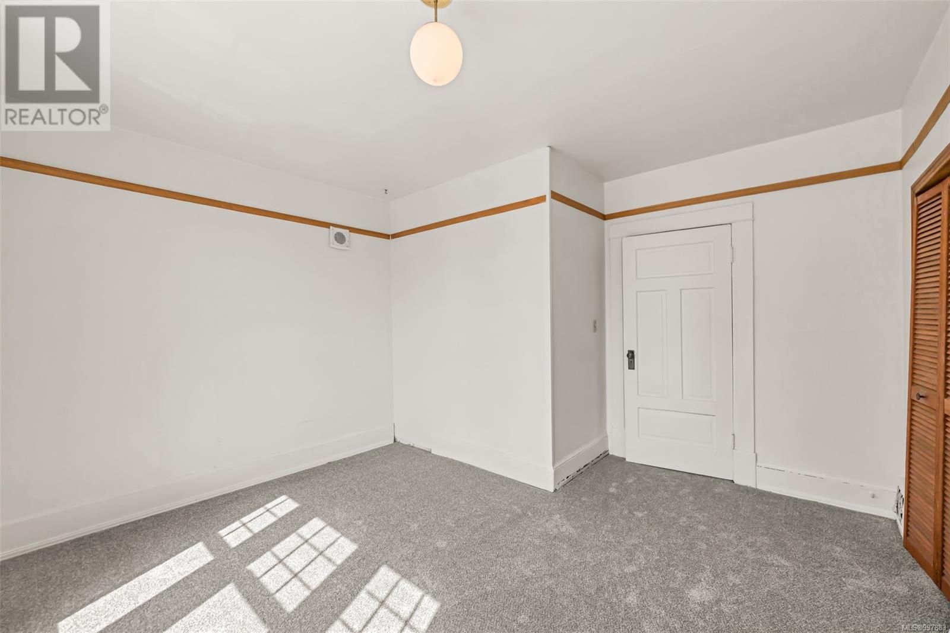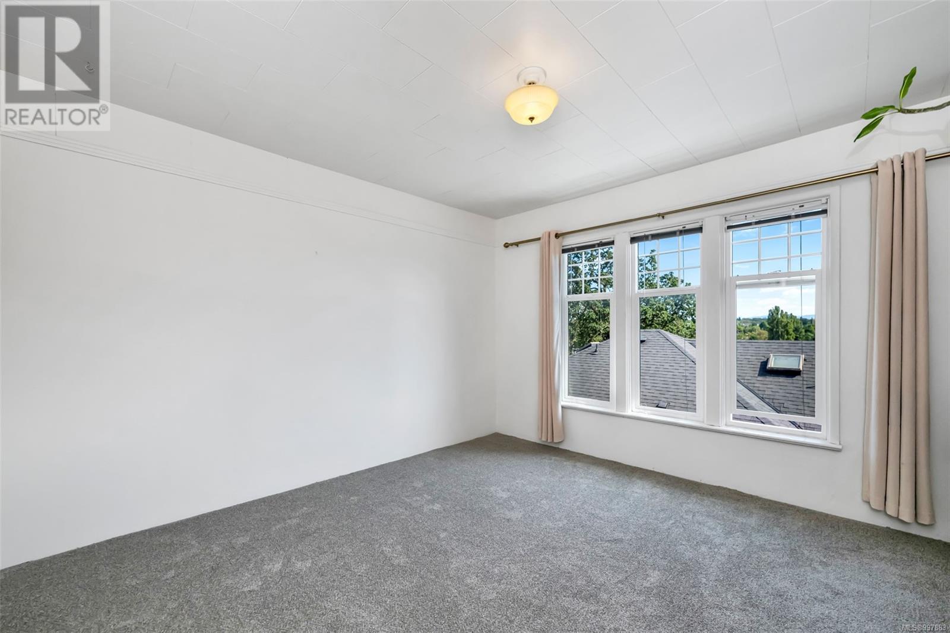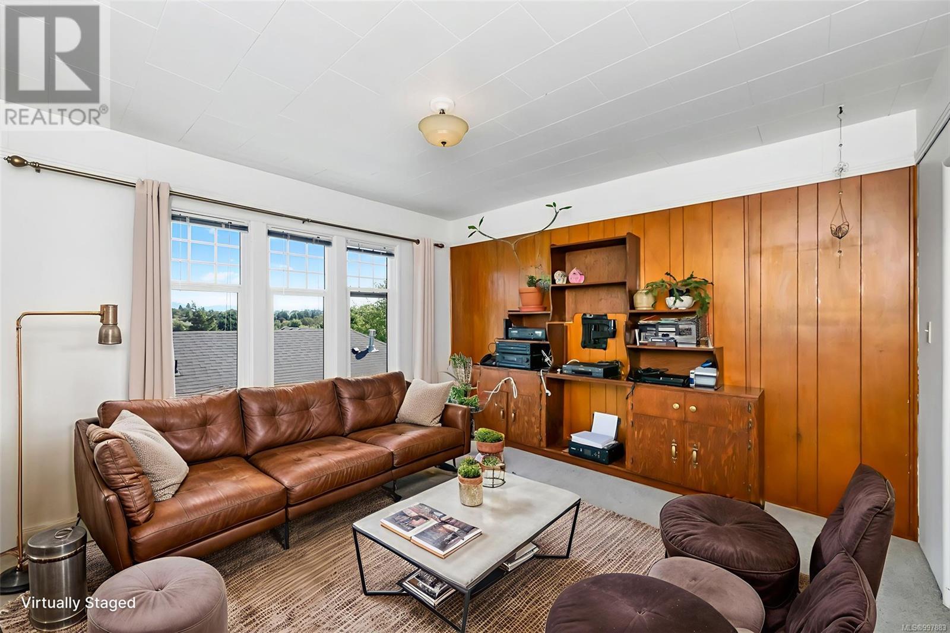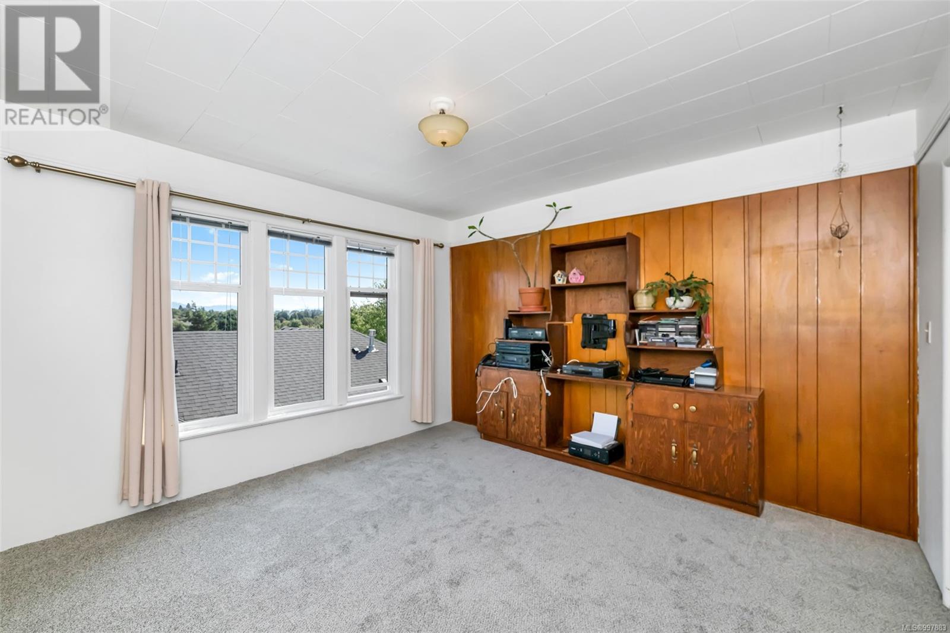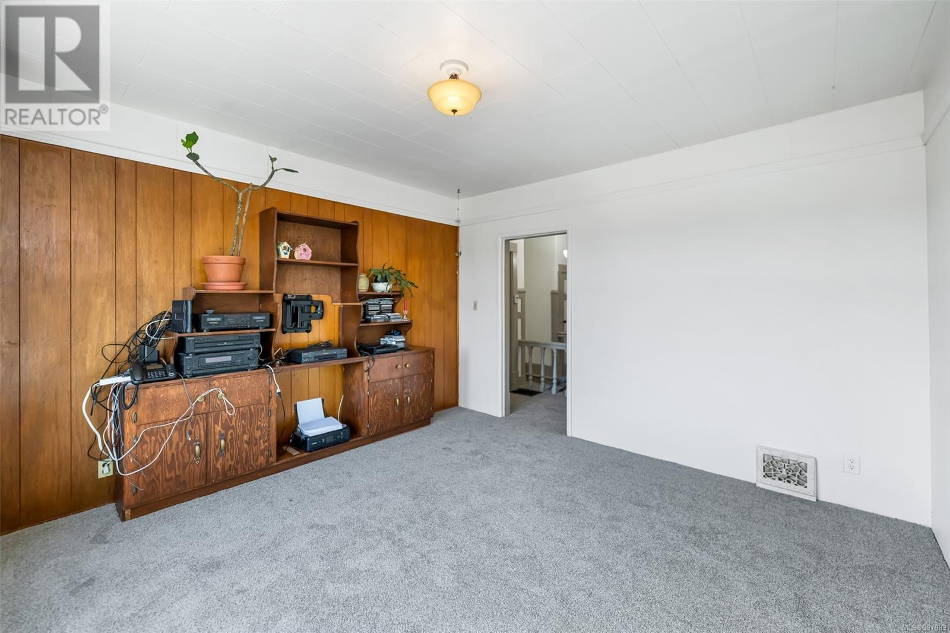2651 Cedar Hill Rd Victoria, British Columbia V8T 3H1
$1,289,000
Unlock the potential of this legal triplex in Victoria’s sought-after Oaklands neighbourhood. Nestled on a peaceful, tree-lined street Brimming with character and showcasing views of the Olympic Mountains, this property is an exceptional find for savvy investors or those seeking flexible multi-generational living. Set on a spacious lot, the home offers two well-designed 1-bedroom suites on the main floor, ideal for rental income or extended family. The upper-level 2-bedroom suite features a stylish open-concept kitchen—perfectly updated for modern living. Each unit is self-contained, offering privacy and strong rental appeal. The gorgeous backyard has space for gardening, children, or pets or relaxing. Just minutes from Fernwood Village, parks, transit, and top-rated schools, this is a prime location with strong tenant demand. Whether you live in one unit and rent the others this is a turnkey opportunity with serious income upside in one of Victoria’s most beloved communities. (id:62288)
Property Details
| MLS® Number | 997883 |
| Property Type | Single Family |
| Neigbourhood | Oaklands |
| Features | Central Location, Southern Exposure, Other |
| Parking Space Total | 6 |
| Plan | Vip858 |
| View Type | City View, Mountain View |
Building
| Bathroom Total | 3 |
| Bedrooms Total | 4 |
| Architectural Style | Character |
| Constructed Date | 1913 |
| Cooling Type | None |
| Fireplace Present | Yes |
| Fireplace Total | 1 |
| Heating Fuel | Electric, Natural Gas |
| Heating Type | Baseboard Heaters |
| Size Interior | 3,894 Ft2 |
| Total Finished Area | 2363 Sqft |
| Type | House |
Land
| Acreage | No |
| Size Irregular | 6900 |
| Size Total | 6900 Sqft |
| Size Total Text | 6900 Sqft |
| Zoning Description | R2 |
| Zoning Type | Residential |
Rooms
| Level | Type | Length | Width | Dimensions |
|---|---|---|---|---|
| Second Level | Bathroom | 4-Piece | ||
| Second Level | Dining Room | 9 ft | 9 ft x Measurements not available | |
| Second Level | Kitchen | 8'7 x 12'6 | ||
| Second Level | Living Room | 12'8 x 12'10 | ||
| Second Level | Bedroom | 13'3 x 12'7 | ||
| Second Level | Bedroom | 16'3 x 9'3 | ||
| Main Level | Bathroom | 4-Piece | ||
| Main Level | Living Room | 13 ft | Measurements not available x 13 ft | |
| Main Level | Kitchen | 17 ft | Measurements not available x 17 ft | |
| Main Level | Bedroom | 12'5 x 11'6 | ||
| Main Level | Living Room | 13 ft | 12 ft | 13 ft x 12 ft |
| Main Level | Eating Area | 13 ft | 12 ft | 13 ft x 12 ft |
| Main Level | Bathroom | 4-Piece | ||
| Main Level | Bedroom | 12'6 x 9'6 |
https://www.realtor.ca/real-estate/28419100/2651-cedar-hill-rd-victoria-oaklands
Contact Us
Contact us for more information

Heidi Stieg
stiegandmanning.com/
www.facebook.com/HeidiStiegRealEstate/
heidistieg.realtor/
103-814 Goldstream Ave
Victoria, British Columbia V9B 2X7
(250) 478-0779
(250) 940-5134
www.pembertonholmes.com/

Joanna Manning
103-814 Goldstream Ave
Victoria, British Columbia V9B 2X7
(250) 478-0779
(250) 940-5134
www.pembertonholmes.com/
Ilana Pretoruis
yourhomevictoria.com/
www.linkedin.com/in/ilanapretoruis
www.instagram.com/yourhome_victoria
103-814 Goldstream Ave
Victoria, British Columbia V9B 2X7
(250) 478-0779
(250) 940-5134
www.pembertonholmes.com/

