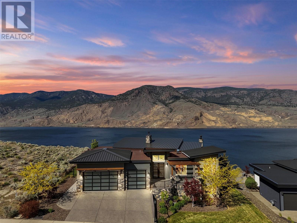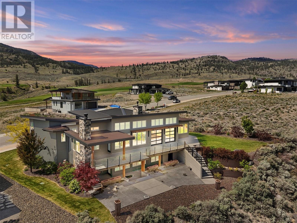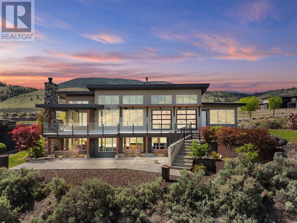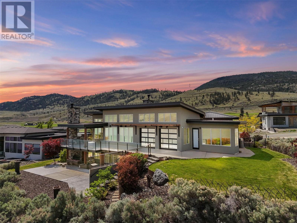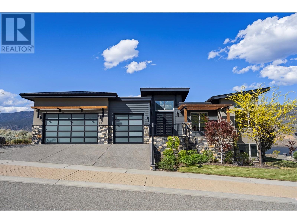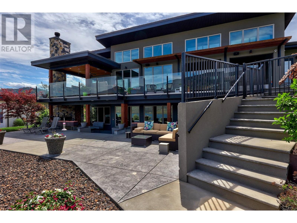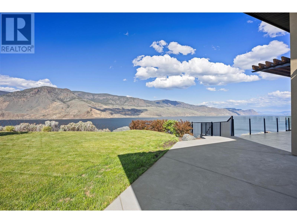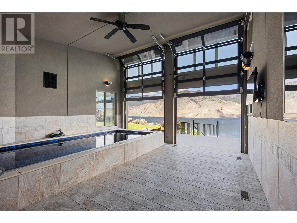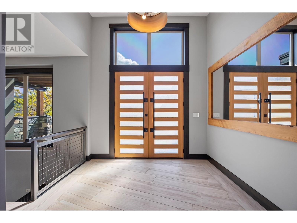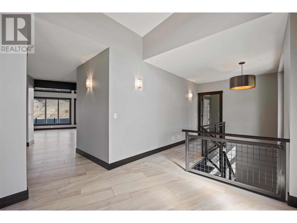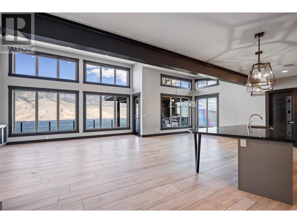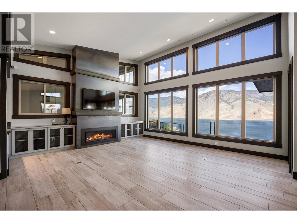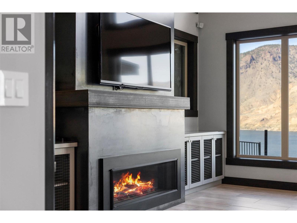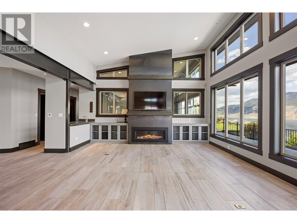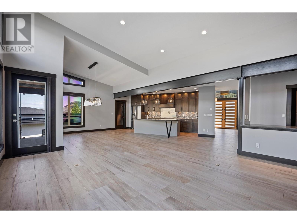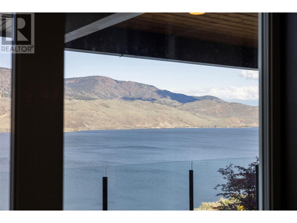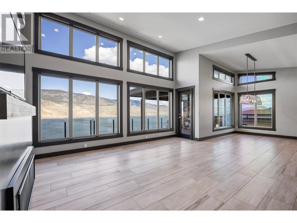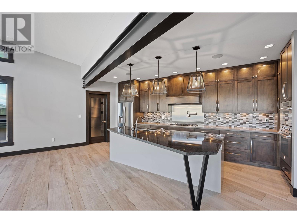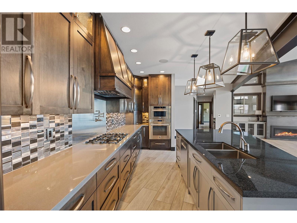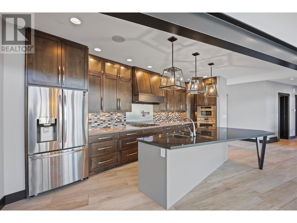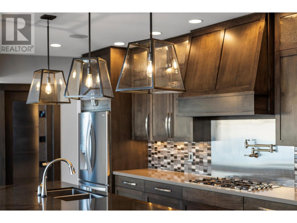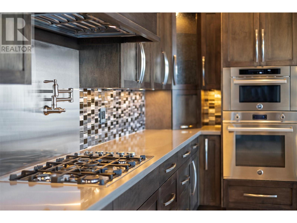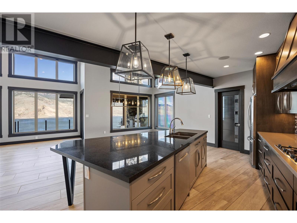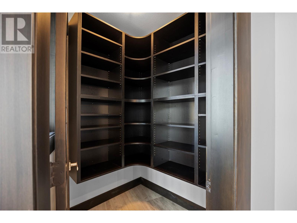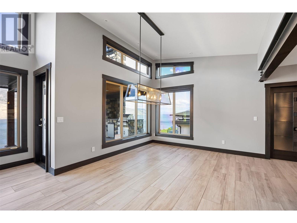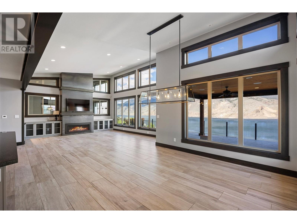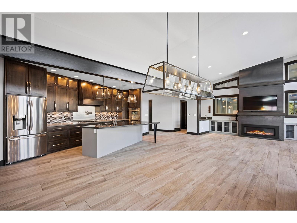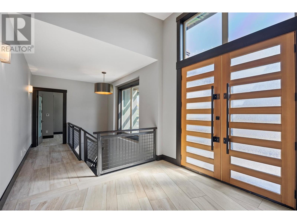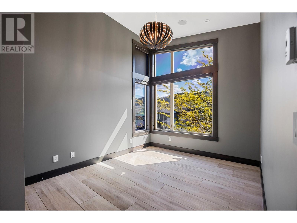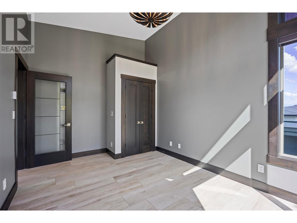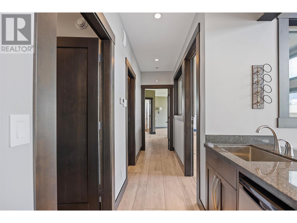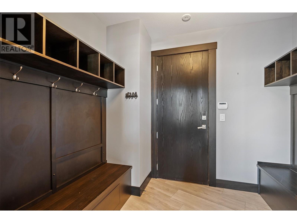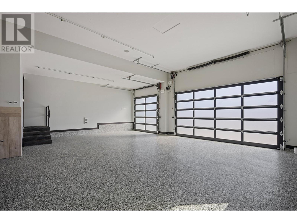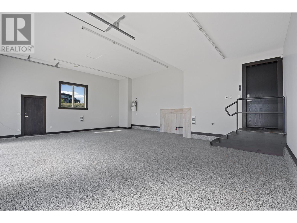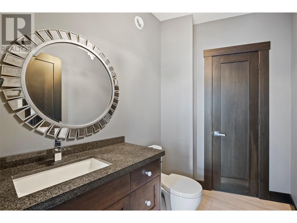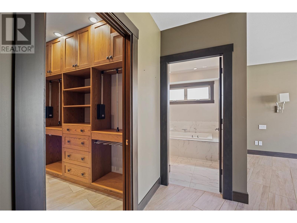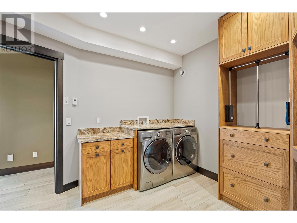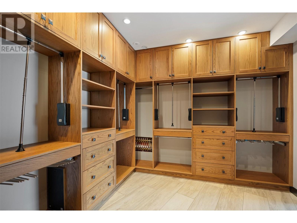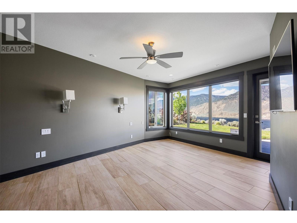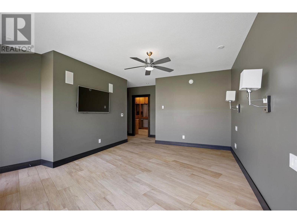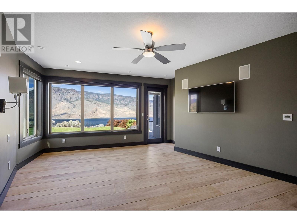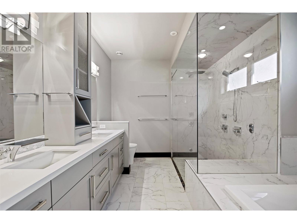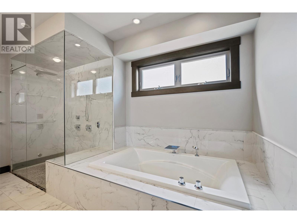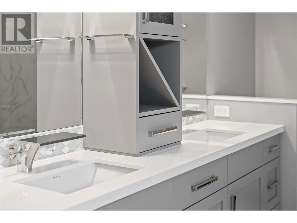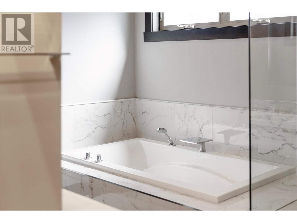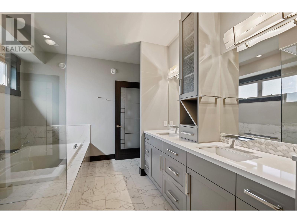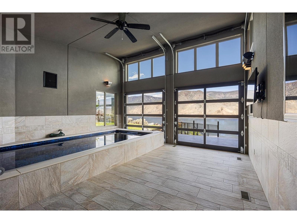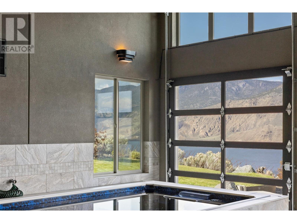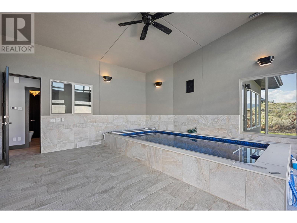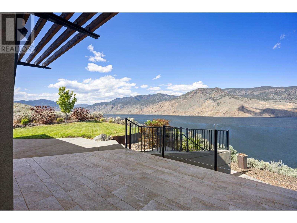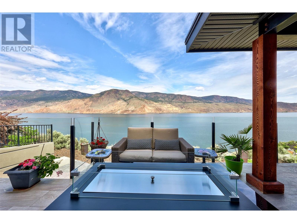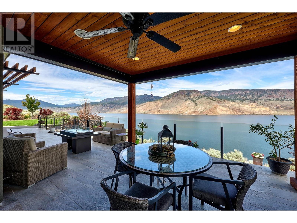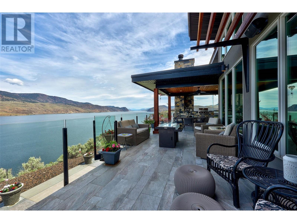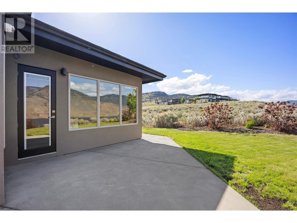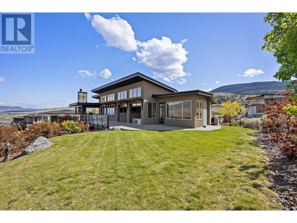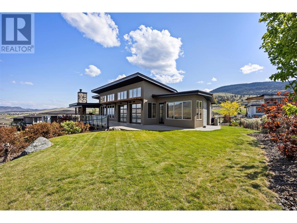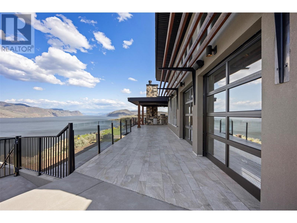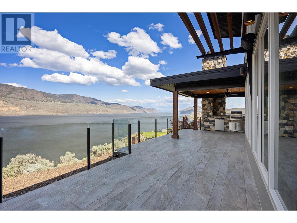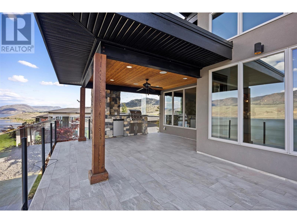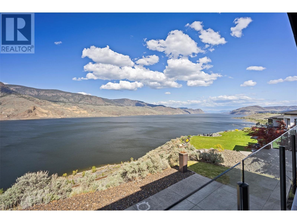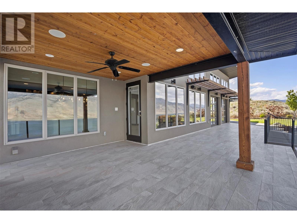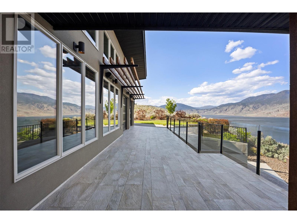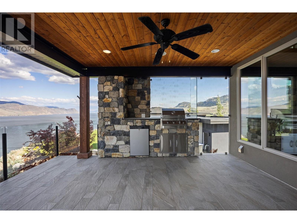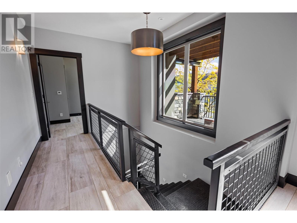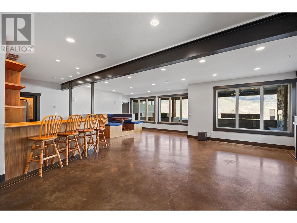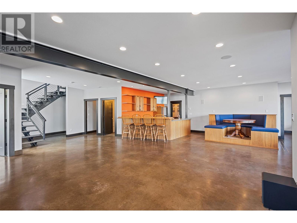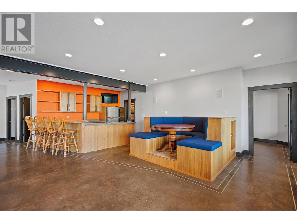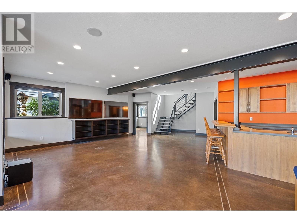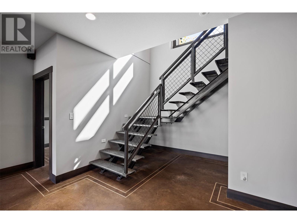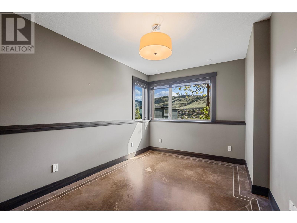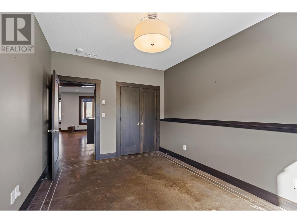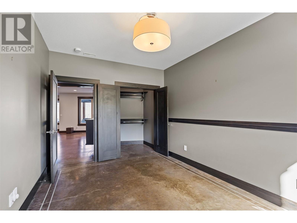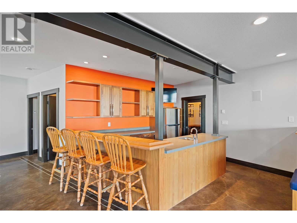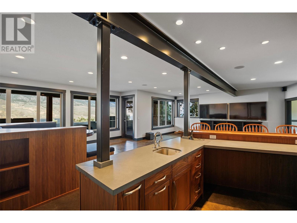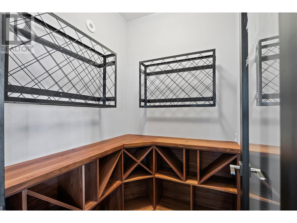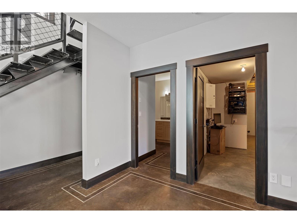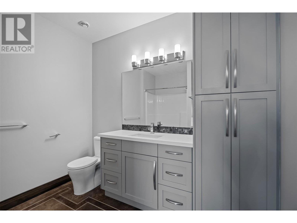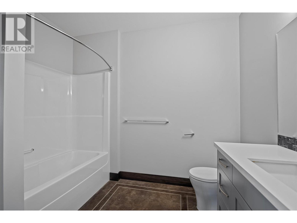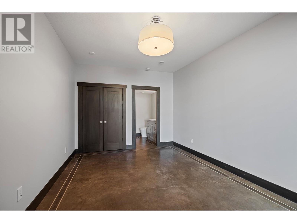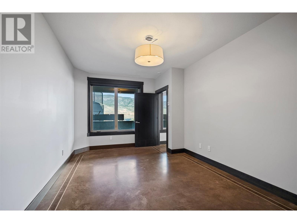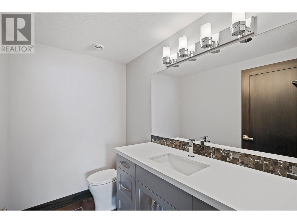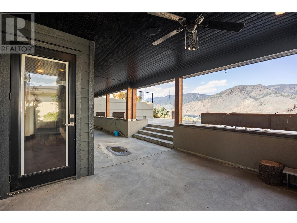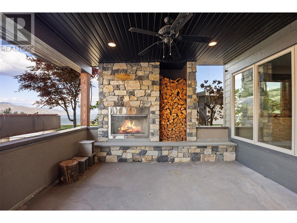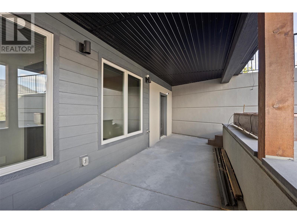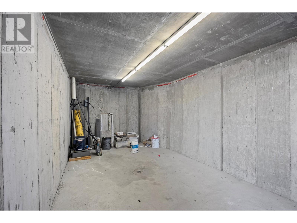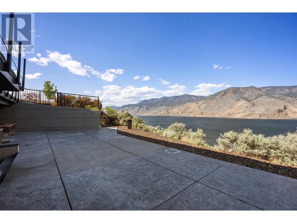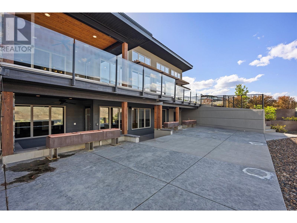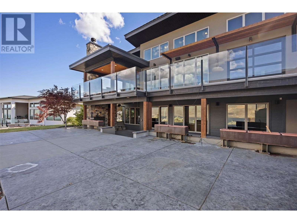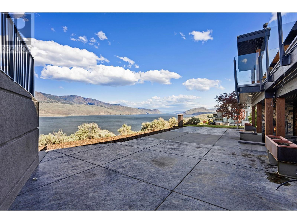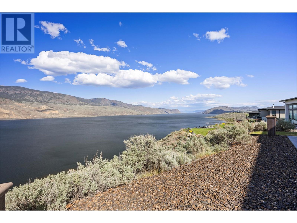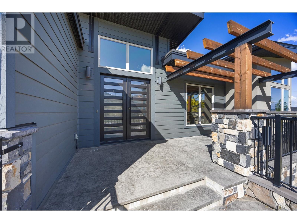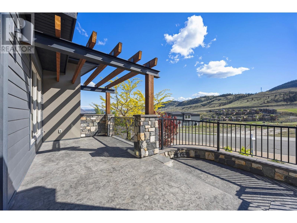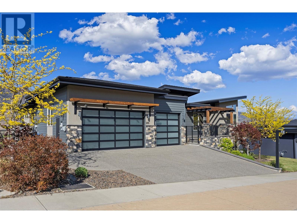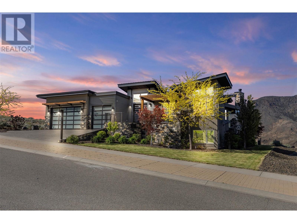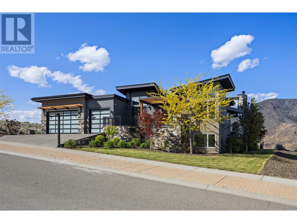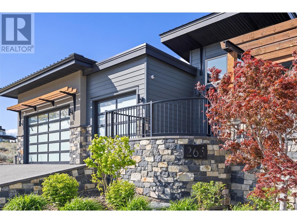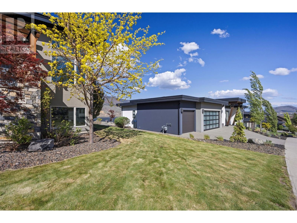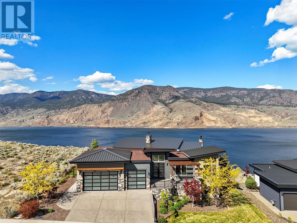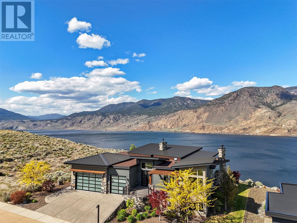265 Holloway Drive Kamloops, British Columbia V1S 0B3
$1,888,000
Nestled in the prestigious Tobiano neighborhood, home to one of Canada’s top golf courses, a freshwater marina, and just 20 minutes from Kamloops, this custom-built, 4 bed & 4 bath, 4,700 sq ft residence offers unparalleled luxury and design. Set on a prime 15,000 sq ft bluff lot overlooking Kamloops Lake, it boasts breathtaking 180-degree views. The main floor features elegant tile flooring throughout, high vaulted ceilings, and floor-to-ceiling windows that flood the space with natural light. Steel beams, gorgeous fir cabinetry, and a striking floor-to-ceiling fireplace enhance the home’s sophisticated appeal. Enjoy seamless indoor-outdoor living with a massive patio and an indoor pool, perfect for entertaining. The expansive primary bedroom suite is a serene retreat, complete with a luxurious 5-piece ensuite featuring a large tiled shower, a deep soaker tub, a spacious custom closet with built-in laundry, and direct access to the back patio and yard. The lower level offers two additional bedrooms, two bathrooms, a large storage/utility room, and a wine room. It’s an entertainer’s dream with a pub-style seating area, a large family/media room, and access to the outdoor patio with a cozy wood-burning fireplace. The heated three-car garage features high ceilings and an epoxy-coated floor for added durability and style. This executive home offers too many exceptional features to list. For a full feature sheet or to schedule a viewing contact the listing agent, Cam McKeen. (id:62288)
Property Details
| MLS® Number | 10346267 |
| Property Type | Single Family |
| Neigbourhood | Tobiano |
| Amenities Near By | Golf Nearby, Recreation |
| Features | Two Balconies |
| Parking Space Total | 6 |
| Pool Type | Indoor Pool, Pool |
| View Type | Lake View, Mountain View, Valley View, View Of Water, View (panoramic) |
Building
| Bathroom Total | 4 |
| Bedrooms Total | 4 |
| Appliances | Cooktop, Dishwasher, Microwave, Oven - Built-in |
| Architectural Style | Ranch |
| Basement Type | Full |
| Constructed Date | 2013 |
| Construction Style Attachment | Detached |
| Cooling Type | See Remarks |
| Exterior Finish | Stone, Stucco, Other |
| Fire Protection | Security System |
| Fireplace Fuel | Gas,wood |
| Fireplace Present | Yes |
| Fireplace Type | Unknown,conventional |
| Half Bath Total | 2 |
| Heating Fuel | Other |
| Heating Type | In Floor Heating, Other, See Remarks |
| Roof Material | Metal |
| Roof Style | Unknown |
| Stories Total | 2 |
| Size Interior | 4,708 Ft2 |
| Type | House |
| Utility Water | Municipal Water |
Parking
| Attached Garage | 3 |
| Heated Garage | |
| Oversize |
Land
| Acreage | No |
| Land Amenities | Golf Nearby, Recreation |
| Landscape Features | Landscaped, Underground Sprinkler |
| Sewer | Municipal Sewage System |
| Size Irregular | 0.34 |
| Size Total | 0.34 Ac|under 1 Acre |
| Size Total Text | 0.34 Ac|under 1 Acre |
| Zoning Type | Unknown |
Rooms
| Level | Type | Length | Width | Dimensions |
|---|---|---|---|---|
| Basement | Other | 9'0'' x 6'0'' | ||
| Basement | Utility Room | 12'0'' x 10'0'' | ||
| Basement | Storage | 16'0'' x 14'0'' | ||
| Basement | Recreation Room | 21'0'' x 17'0'' | ||
| Basement | Media | 25'0'' x 15'0'' | ||
| Basement | 2pc Bathroom | Measurements not available | ||
| Basement | 4pc Bathroom | Measurements not available | ||
| Basement | Bedroom | 14'0'' x 10'0'' | ||
| Basement | Bedroom | 16'0'' x 11'0'' | ||
| Main Level | Laundry Room | 8'0'' x 6'0'' | ||
| Main Level | Mud Room | 8'0'' x 6'0'' | ||
| Main Level | 2pc Bathroom | Measurements not available | ||
| Main Level | 5pc Ensuite Bath | Measurements not available | ||
| Main Level | Other | 19'0'' x 19'0'' | ||
| Main Level | Other | 13'0'' x 12'0'' | ||
| Main Level | Primary Bedroom | 18'0'' x 13'0'' | ||
| Main Level | Bedroom | 12'0'' x 10'0'' | ||
| Main Level | Pantry | 6'0'' x 7'0'' | ||
| Main Level | Kitchen | 19'0'' x 13'0'' | ||
| Main Level | Dining Room | 13'0'' x 13'0'' | ||
| Main Level | Living Room | 20'0'' x 17'0'' | ||
| Main Level | Foyer | 10'0'' x 8'0'' |
https://www.realtor.ca/real-estate/28284359/265-holloway-drive-kamloops-tobiano
Contact Us
Contact us for more information

Cameron Mckeen
Personal Real Estate Corporation
1000 Clubhouse Dr (Lower)
Kamloops, British Columbia V2H 1T9
(833) 817-6506
www.exprealty.ca/

