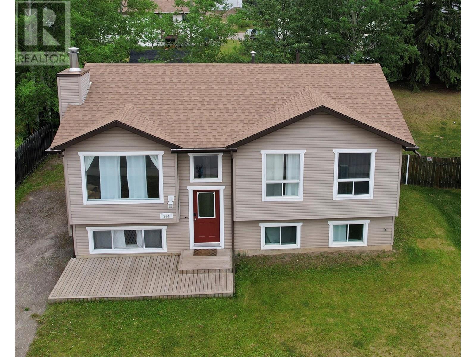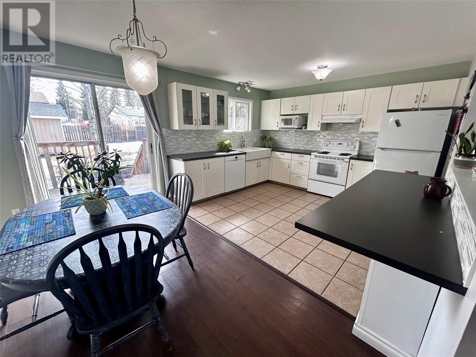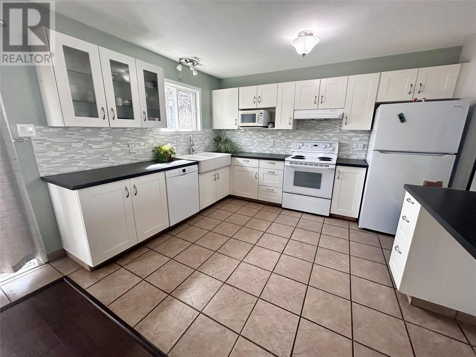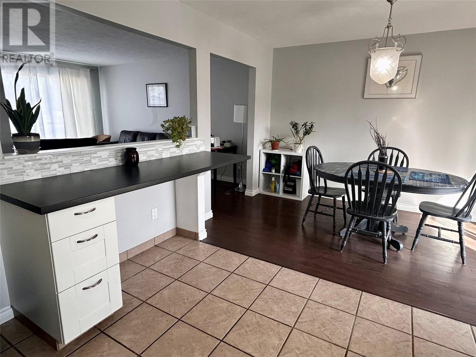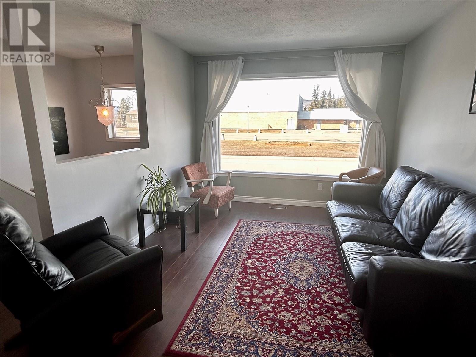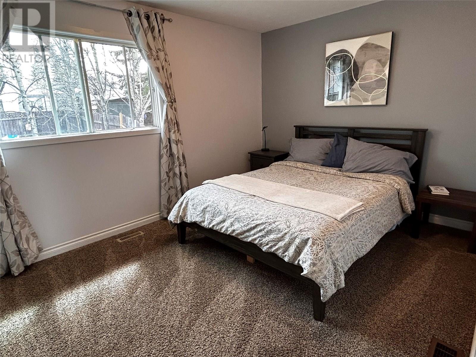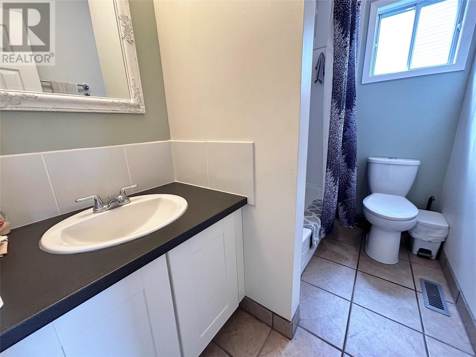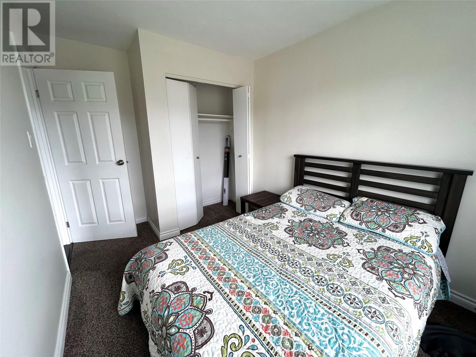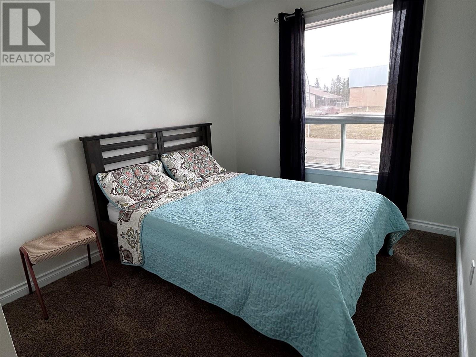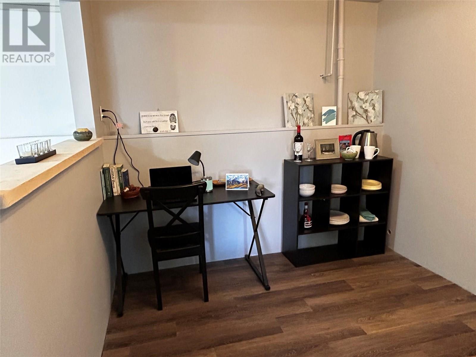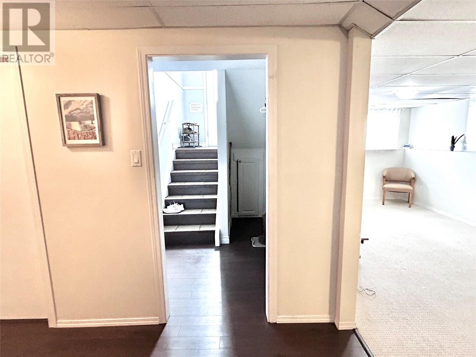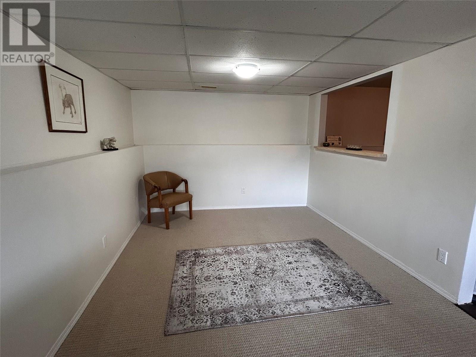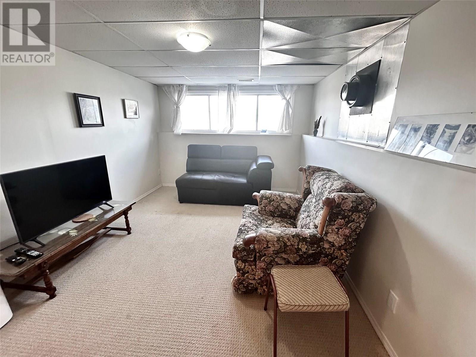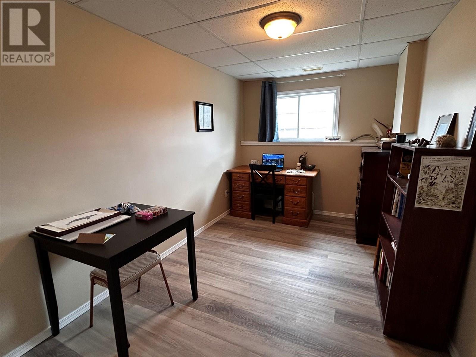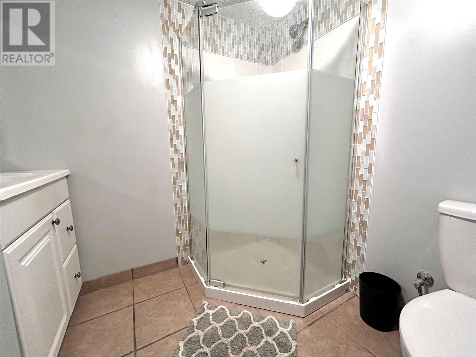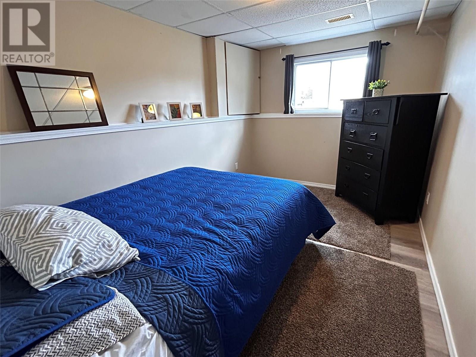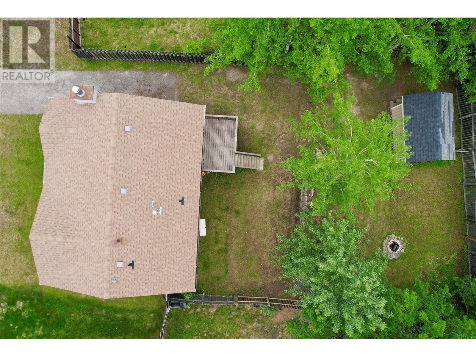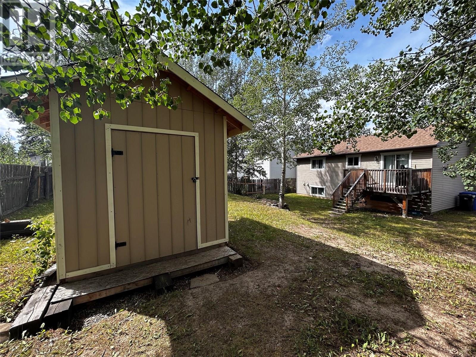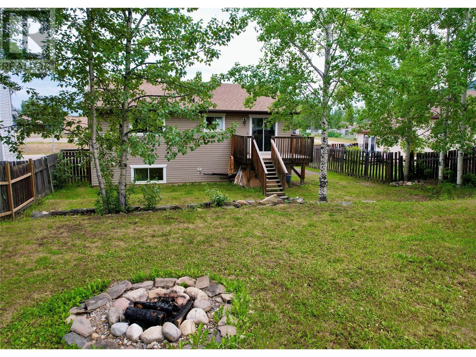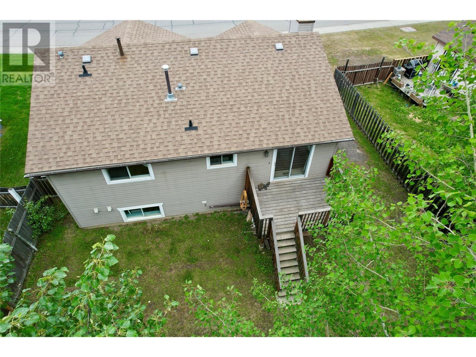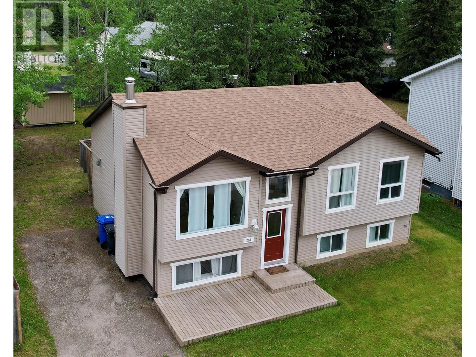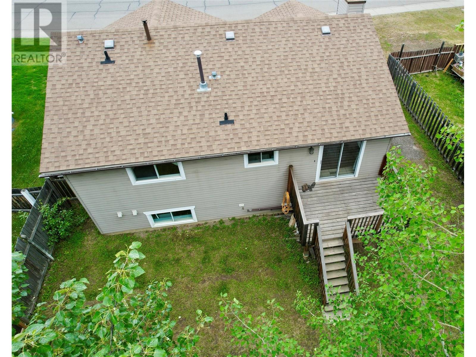264 Murray Drive Tumbler Ridge, British Columbia V0C 2W0
$244,000
This charming home on the upper bench of Tumbler Ridge offers stunning views and is ideally located across from the Dinosaur Museum, children’s play park, and community gardens. It features five bedrooms and two bathrooms, with three bedrooms upstairs and two downstairs. The upper level is bright and airy, featuring light neutral paint and large windows. A sliding glass door opens to a deck overlooking a spacious yard and a newly built shed. The lower level includes a second living room and a versatile kitchen/bar or office area. With numerous updates including; siding, kitchen cabinets, counters, flooring, lighting, and a deck, this well-maintained home provides ample space and comfort for the entire family (id:62288)
Property Details
| MLS® Number | 10340692 |
| Property Type | Single Family |
| Neigbourhood | Tumbler Ridge |
| Amenities Near By | Schools, Shopping |
Building
| Bathroom Total | 2 |
| Bedrooms Total | 5 |
| Appliances | Range, Refrigerator, Dishwasher, Washer & Dryer |
| Basement Type | Full |
| Constructed Date | 1984 |
| Construction Style Attachment | Detached |
| Exterior Finish | Vinyl Siding |
| Heating Type | Forced Air, See Remarks |
| Roof Material | Asphalt Shingle |
| Roof Style | Unknown |
| Stories Total | 2 |
| Size Interior | 1,982 Ft2 |
| Type | House |
| Utility Water | Municipal Water |
Land
| Acreage | No |
| Land Amenities | Schools, Shopping |
| Sewer | Municipal Sewage System |
| Size Irregular | 0.16 |
| Size Total | 0.16 Ac|under 1 Acre |
| Size Total Text | 0.16 Ac|under 1 Acre |
| Zoning Type | Unknown |
Rooms
| Level | Type | Length | Width | Dimensions |
|---|---|---|---|---|
| Basement | Office | 8'5'' x 9' | ||
| Basement | Bedroom | 8'9'' x 12'9'' | ||
| Basement | Laundry Room | 15'4'' x 6'3'' | ||
| Basement | Family Room | 9'8'' x 25'7'' | ||
| Basement | Bedroom | 8'7'' x 13'2'' | ||
| Basement | 3pc Bathroom | 6'6'' x 6' | ||
| Main Level | Living Room | 10'5'' x 15'4'' | ||
| Main Level | Kitchen | 10'7'' x 12'2'' | ||
| Main Level | Dining Room | 8'4'' x 12'2'' | ||
| Main Level | Primary Bedroom | 13'7'' x 9'9'' | ||
| Main Level | Bedroom | 8'9'' x 9'7'' | ||
| Main Level | Bedroom | 8'4'' x 9'7'' | ||
| Main Level | 4pc Bathroom | 8'5'' x 5'3'' |
https://www.realtor.ca/real-estate/28078464/264-murray-drive-tumbler-ridge-tumbler-ridge
Contact Us
Contact us for more information
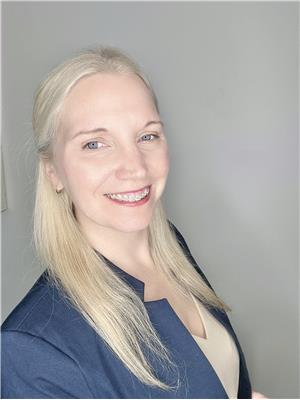
Amanda Oijen
www.amandao.ca/
645 Main Street
Penticton, British Columbia V2A 5C9
(833) 817-6506
(866) 263-9200
www.exprealty.ca/

