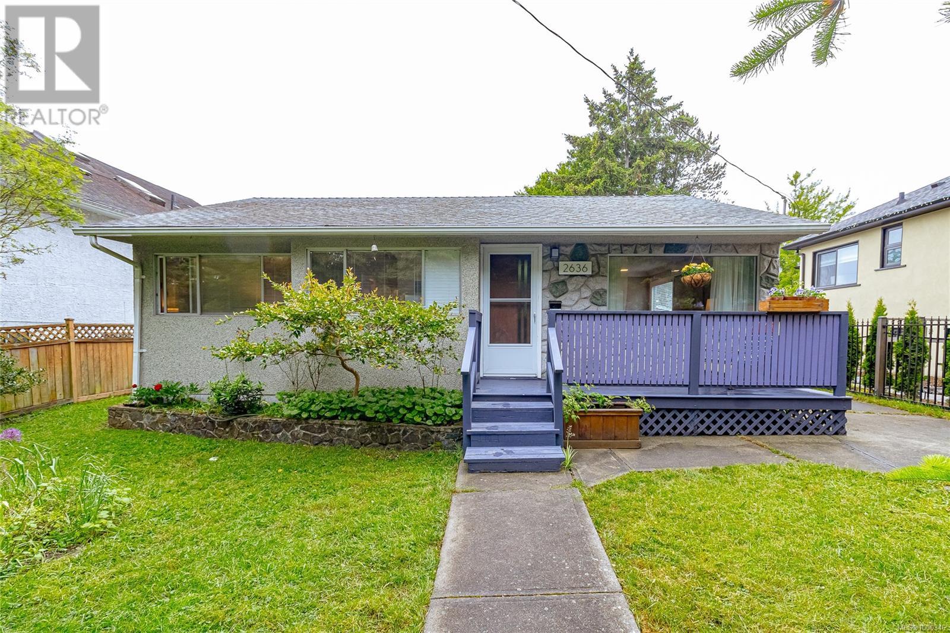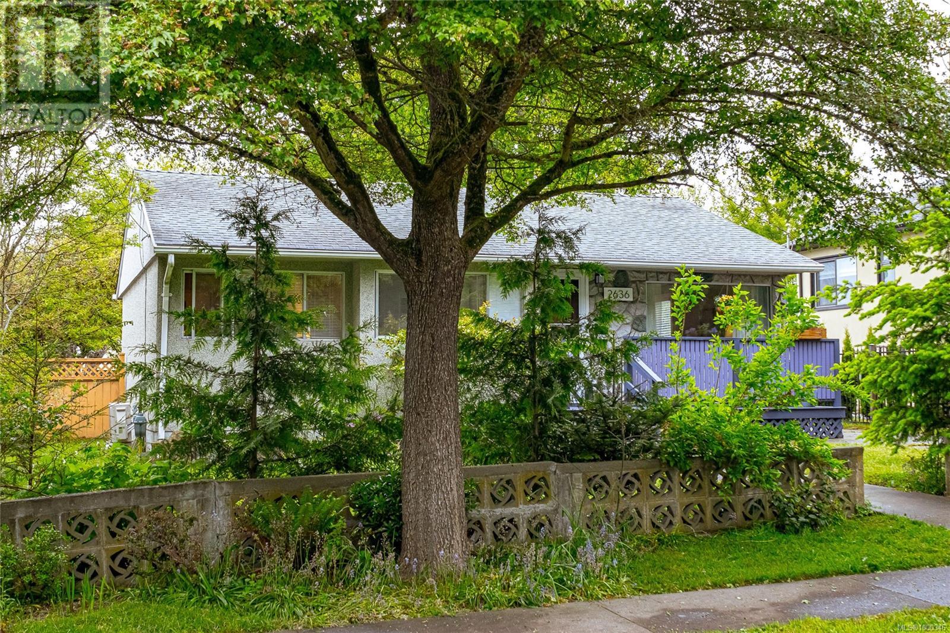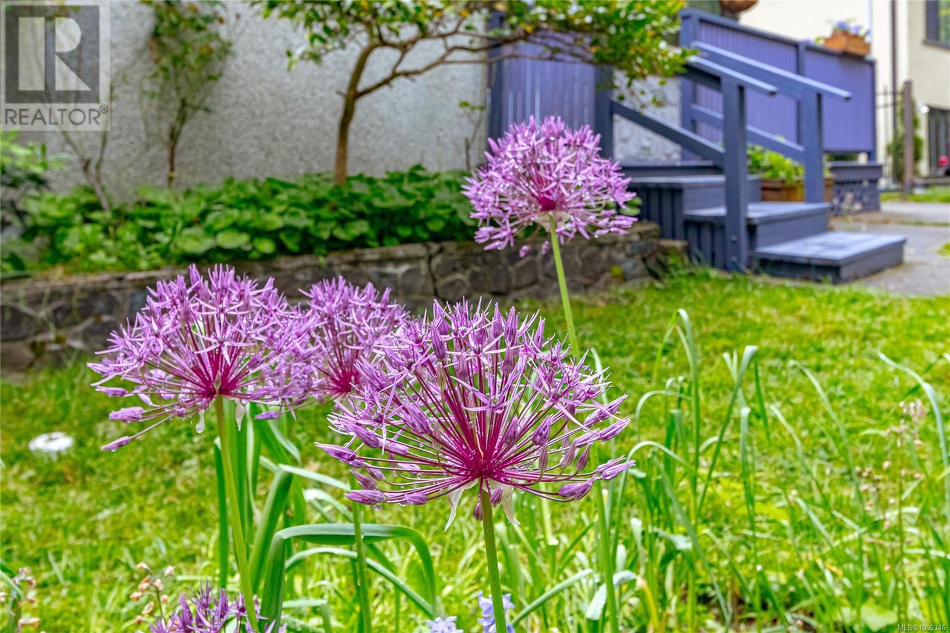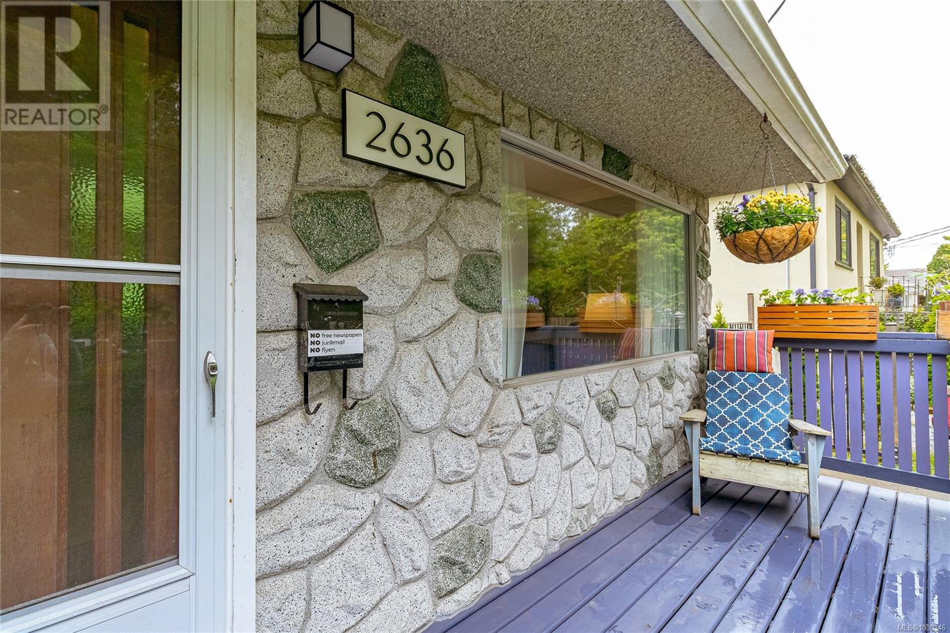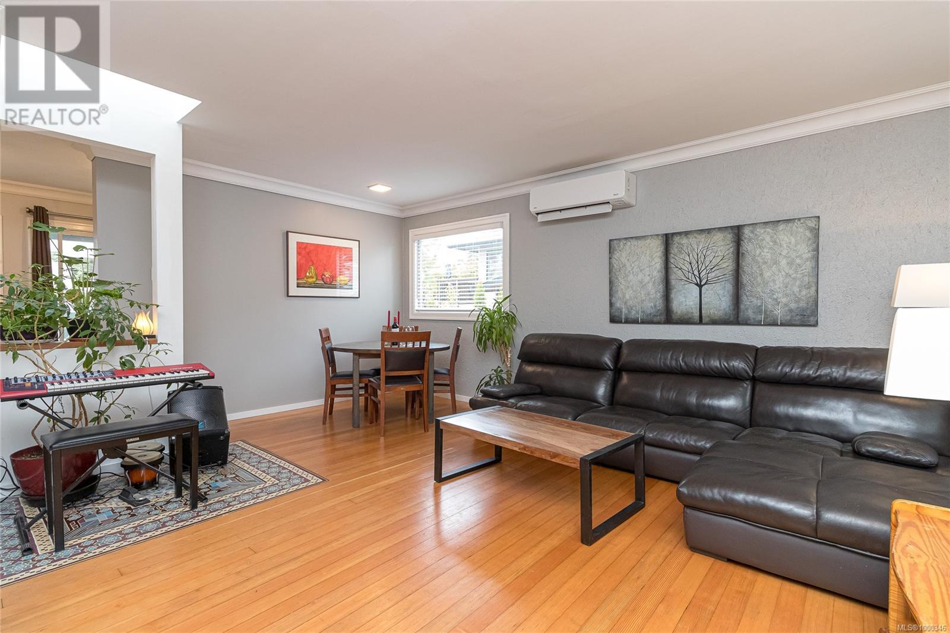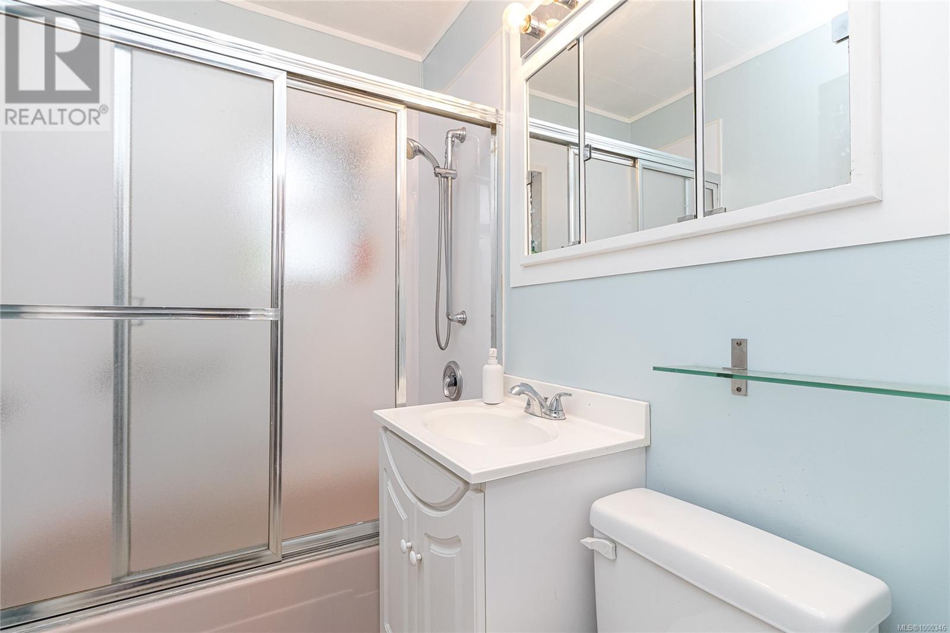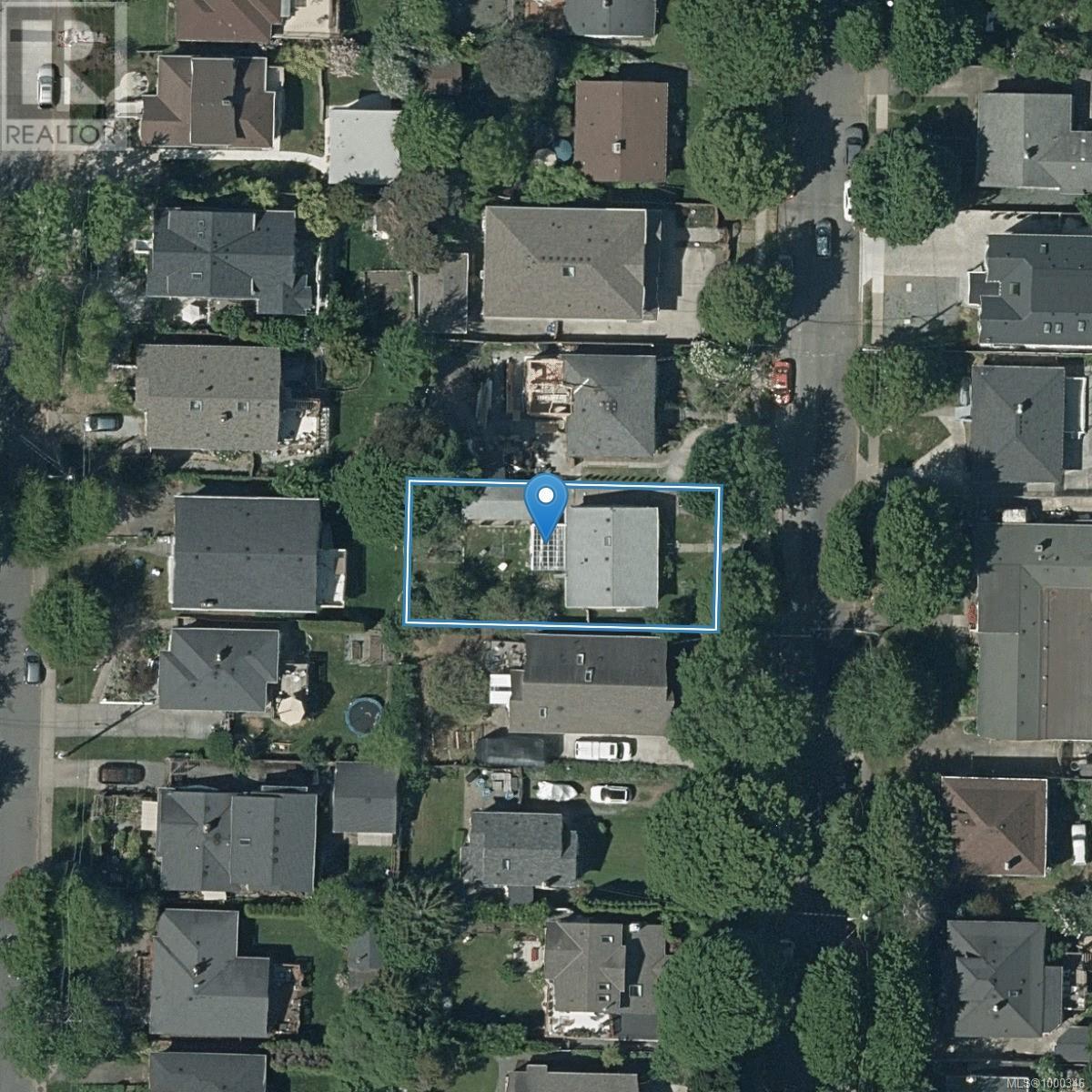2636 Victor St Victoria, British Columbia V8R 4E2
$999,000
Charming 3-bedroom, 2-bathroom RANCHER! Well maintained and beautifully updated home on a large, sunny & fenced lot in the highly sought-after Oaklands neighbourhood. Home features hardwood flooring throughout the living room and bedrooms, creating a warm and welcoming atmosphere. Large double windows + skylight give an abundance of natural light. Other features include: two-way heat pump with air conditioning (2021), updated kitchen with heated tile floor, added 2nd bathroom, 2011 roof, large sunroom, separate workshop/storage bldg (wired for electricity), 2 car driveway. The spacious, fully-fenced backyard is perfect for outdoor gatherings, gardening, or enjoying family time, offering ample space to relax and play. Conveniently located on a quiet street steps to all amenities, Hillside Mall, parks, buses & only mins to many schools including Camosun College & UVic. An ideal starter or retiree home (one level living). Don’t miss the opportunity to make this Oaklands gem your own! (id:62288)
Property Details
| MLS® Number | 1000346 |
| Property Type | Single Family |
| Neigbourhood | Oaklands |
| Features | Level Lot, Other, Rectangular |
| Parking Space Total | 3 |
| Plan | 835 |
| Structure | Shed, Workshop |
Building
| Bathroom Total | 2 |
| Bedrooms Total | 3 |
| Constructed Date | 1951 |
| Cooling Type | Air Conditioned |
| Heating Fuel | Electric, Other |
| Heating Type | Baseboard Heaters, Heat Pump |
| Size Interior | 1,507 Ft2 |
| Total Finished Area | 937 Sqft |
| Type | House |
Parking
| Stall |
Land
| Acreage | No |
| Size Irregular | 5500 |
| Size Total | 5500 Sqft |
| Size Total Text | 5500 Sqft |
| Zoning Type | Residential |
Rooms
| Level | Type | Length | Width | Dimensions |
|---|---|---|---|---|
| Main Level | Bathroom | 2-Piece | ||
| Main Level | Sunroom | 14' x 14' | ||
| Main Level | Bedroom | 9' x 9' | ||
| Main Level | Bedroom | 9' x 11' | ||
| Main Level | Eating Area | 5' x 7' | ||
| Main Level | Bathroom | 4-Piece | ||
| Main Level | Primary Bedroom | 9' x 13' | ||
| Main Level | Kitchen | 8' x 13' | ||
| Main Level | Porch | 15' x 5' | ||
| Main Level | Dining Room | 13' x 9' | ||
| Main Level | Living Room | 15' x 13' | ||
| Main Level | Workshop | 10' x 27' |
https://www.realtor.ca/real-estate/28332052/2636-victor-st-victoria-oaklands
Contact Us
Contact us for more information

Bill Liu
Personal Real Estate Corporation
150-805 Cloverdale Ave
Victoria, British Columbia V8X 2S9
(250) 384-8124
(800) 665-5303
(250) 380-6355
www.pembertonholmes.com/

