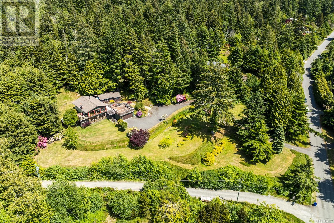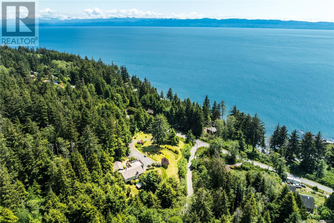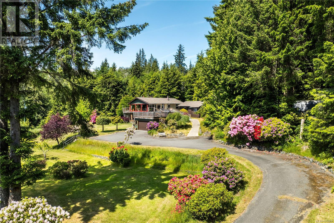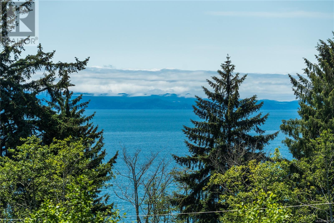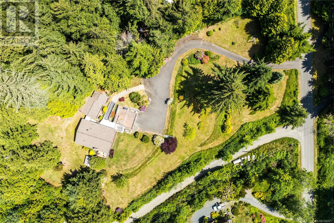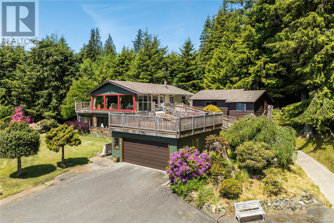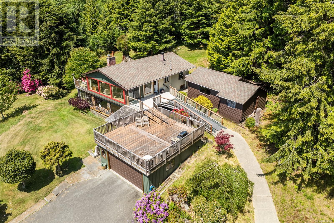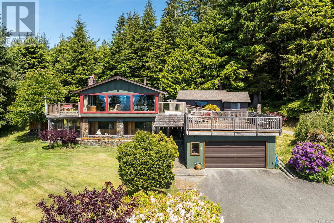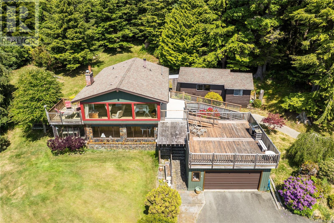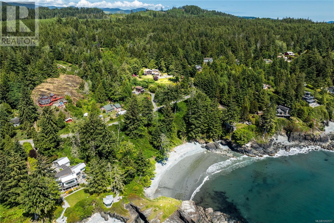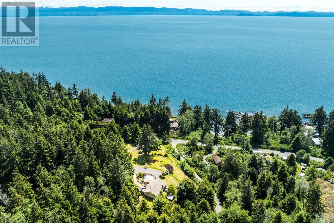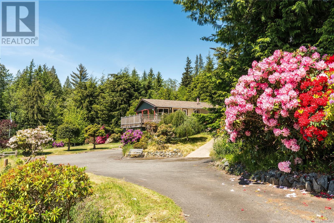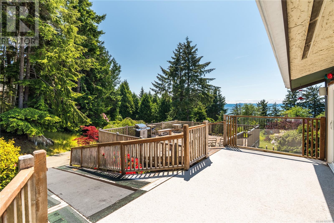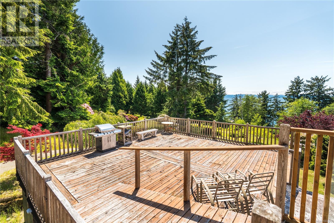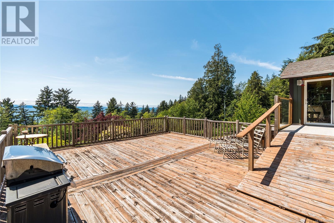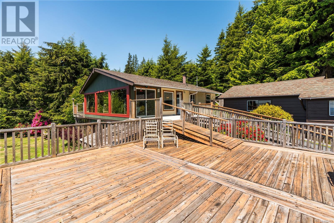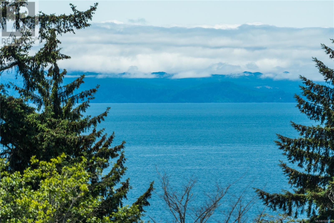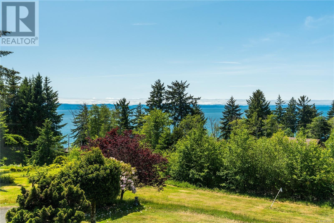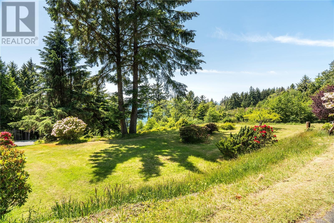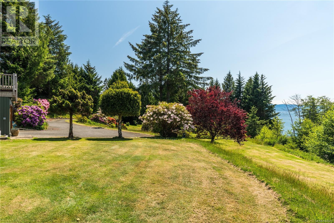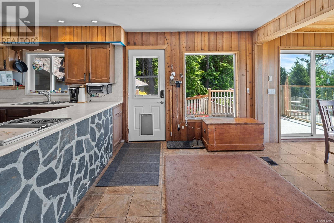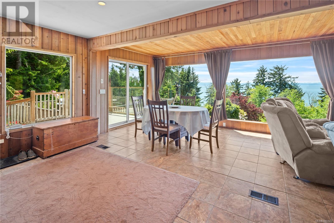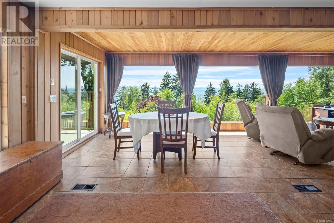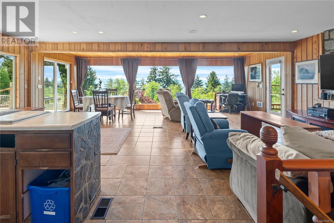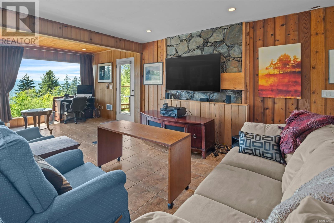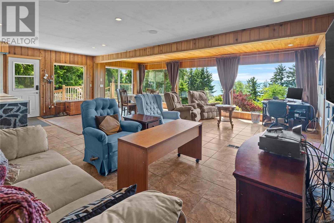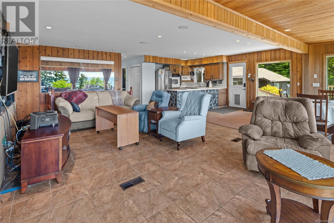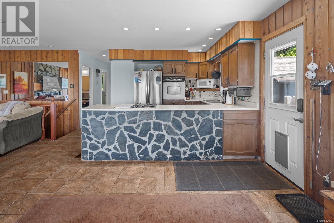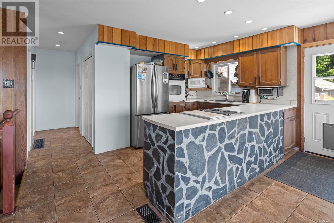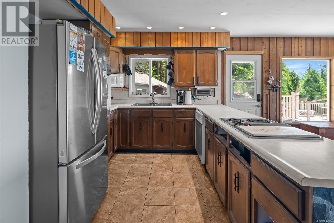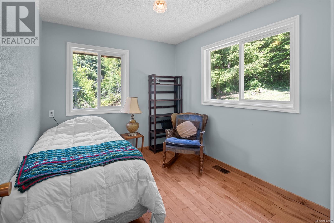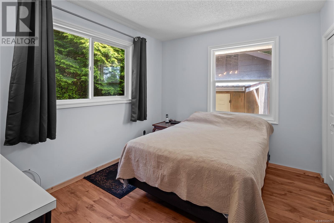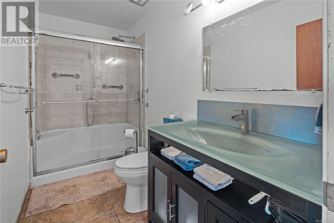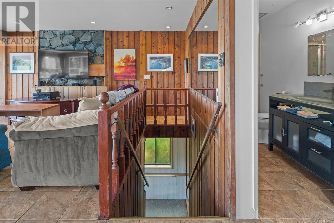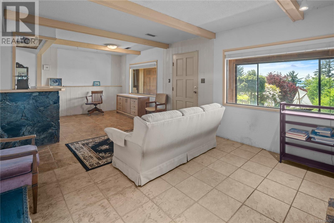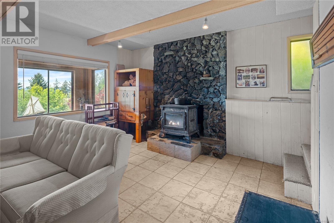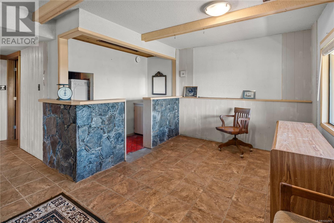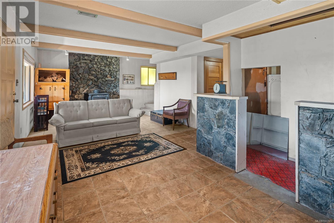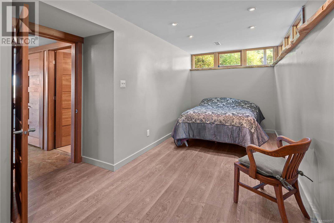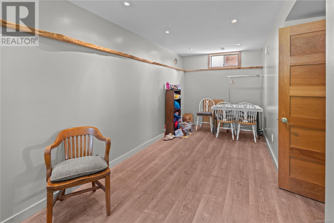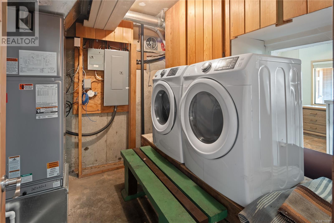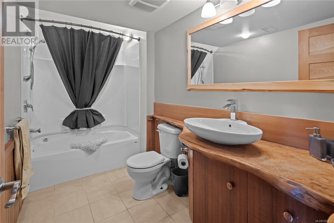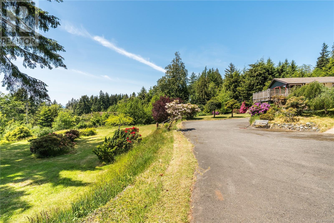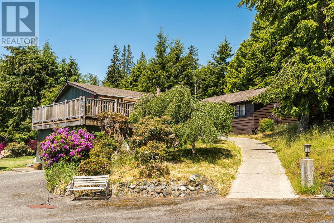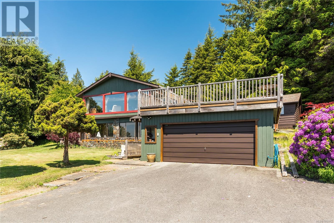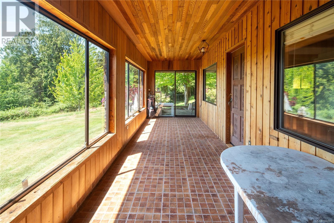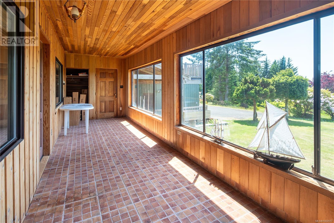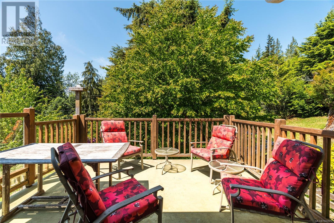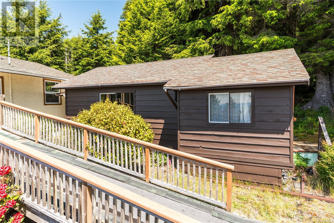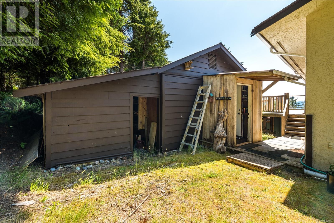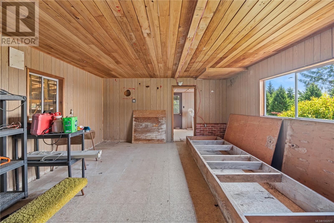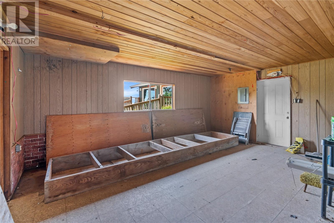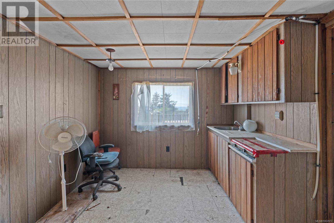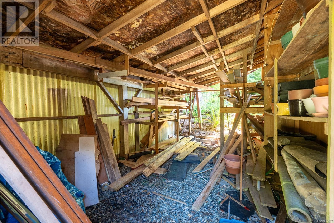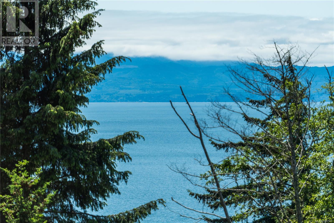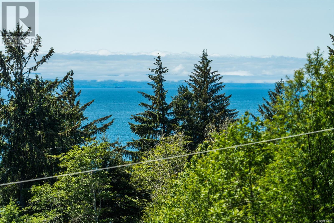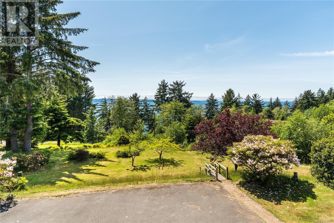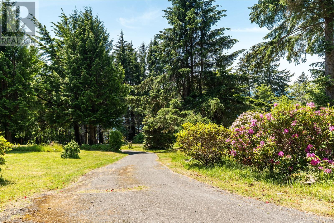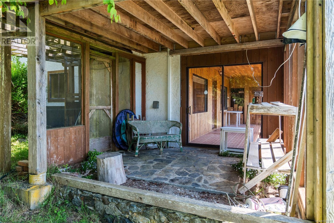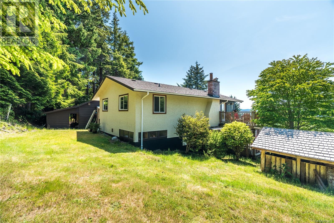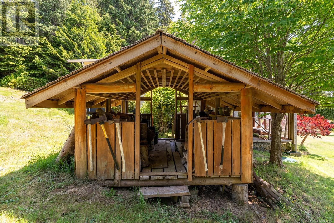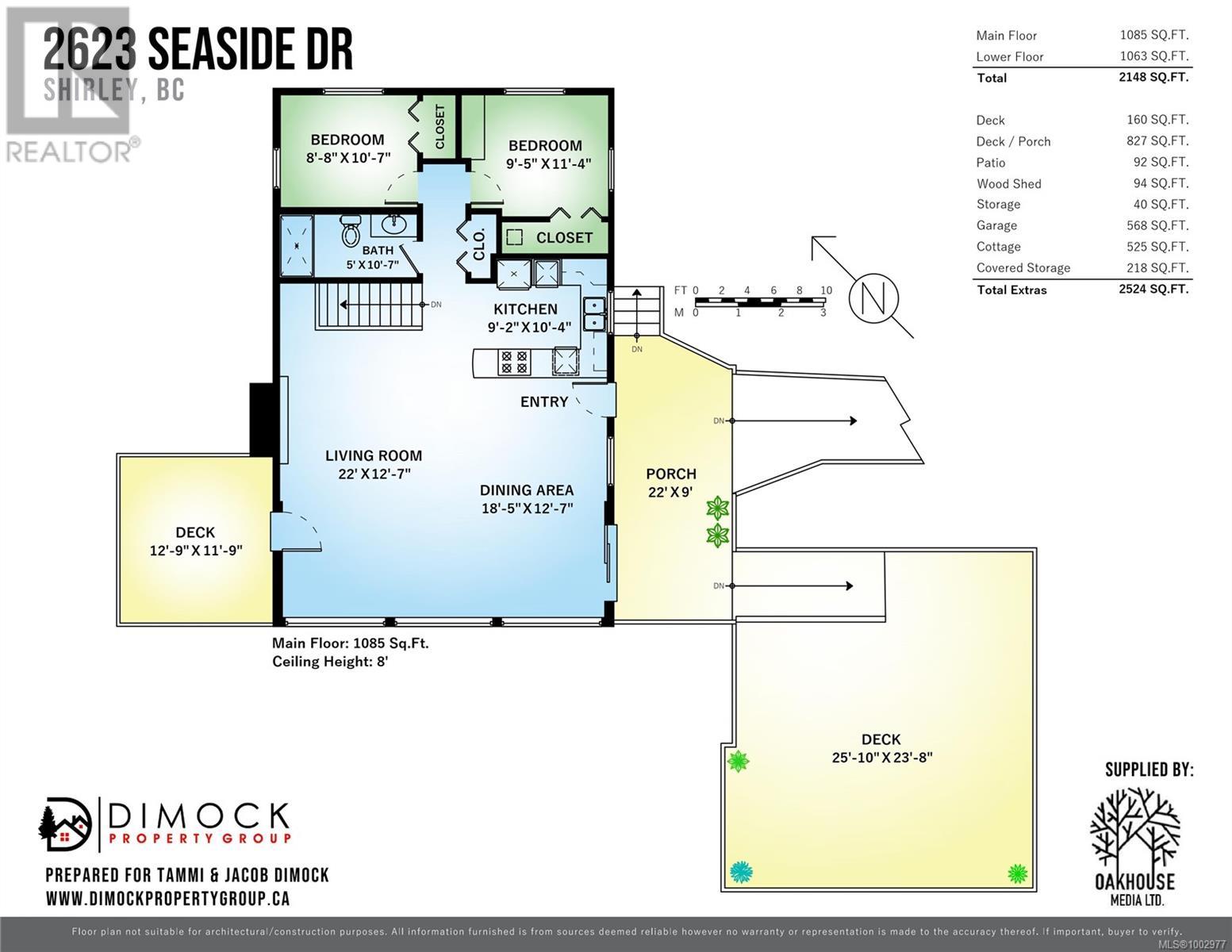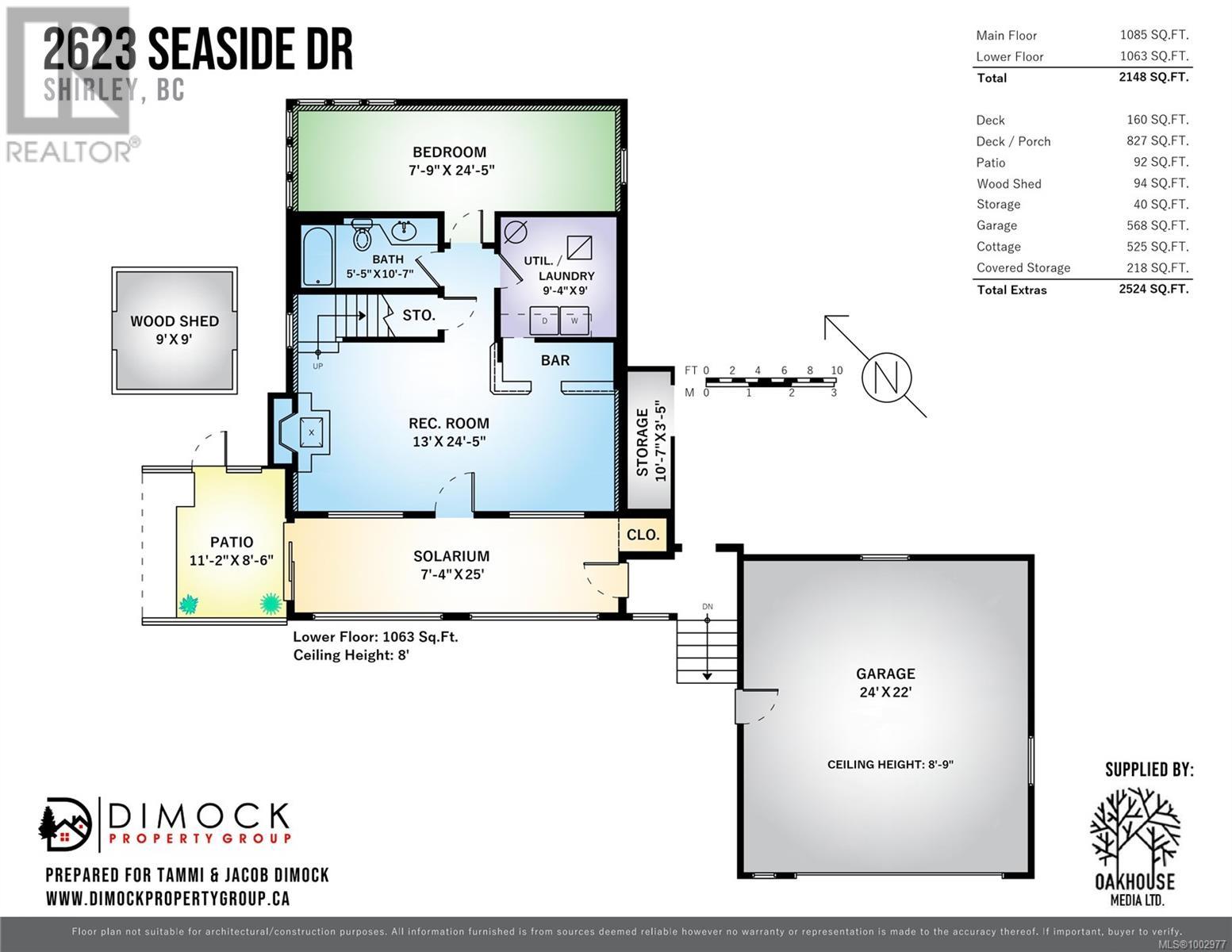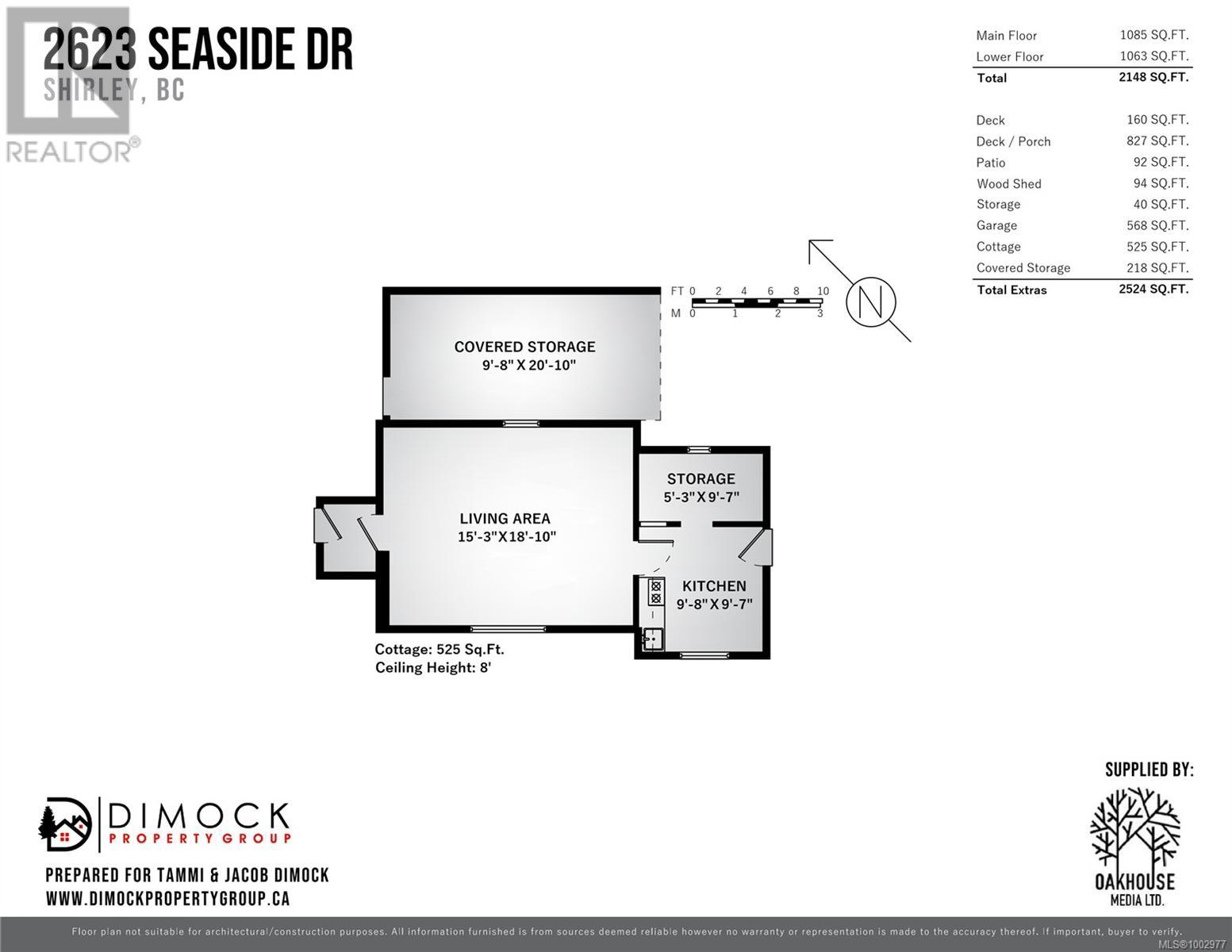2623 Seaside Dr Sooke, British Columbia V9Z 1G7
$1,099,900
Peace, Privacy & Panoramic Views! Discover it all at this 1973 built, 2,150sf, two-story home nestled on a stunning, S.facing, 1.15ac Seaside paradise! Enjoy breathtaking vistas of the Strait of JDF & Olympic Mountains from multiple vantage points throughout the property. This unique home offers 3BR, 2BA, lower level family room w/wet bar, & a one-of-a-kind main-level living area w/spectacular panoramic views. Main level boasts an open-concept kitchen, dining & living room w/2BR/1BA & easy access to rooftop entertainment-size deck. Downstairs, the funky family room w/built-in bar & woodstove adds character & charm. Recently renovated lower BR+BA show a glimpse into the home's full potential! New heatpump! Semi-detached dbl garage, large sunroom, & original detached 525sf dwelling offering endless possibilities. Beautifully landscaped to preserve a natural park-like feel, this property is only steps to the beach & offers the serenity of rural oceanside living w/all the comforts of home. (id:62288)
Property Details
| MLS® Number | 1002977 |
| Property Type | Single Family |
| Neigbourhood | Sheringham Pnt |
| Features | Acreage, Park Setting, Private Setting, Southern Exposure, Wooded Area, Other |
| Parking Space Total | 6 |
| Plan | Vip26044 |
| Structure | Shed, Workshop |
| View Type | Mountain View, Ocean View |
Building
| Bathroom Total | 2 |
| Bedrooms Total | 3 |
| Architectural Style | Westcoast |
| Constructed Date | 1973 |
| Cooling Type | Air Conditioned |
| Fireplace Present | Yes |
| Fireplace Total | 1 |
| Heating Type | Forced Air, Heat Pump |
| Size Interior | 3,241 Ft2 |
| Total Finished Area | 2148 Sqft |
| Type | House |
Land
| Access Type | Road Access |
| Acreage | Yes |
| Size Irregular | 1.15 |
| Size Total | 1.15 Ac |
| Size Total Text | 1.15 Ac |
| Zoning Description | Rr-2 |
| Zoning Type | Unknown |
Rooms
| Level | Type | Length | Width | Dimensions |
|---|---|---|---|---|
| Lower Level | Laundry Room | 9' x 9' | ||
| Lower Level | Bedroom | 8' x 24' | ||
| Lower Level | Bathroom | 4-Piece | ||
| Lower Level | Sunroom | 7' x 25' | ||
| Lower Level | Recreation Room | 13' x 24' | ||
| Main Level | Bedroom | 9' x 11' | ||
| Main Level | Bedroom | 9' x 11' | ||
| Main Level | Bathroom | 3-Piece | ||
| Main Level | Kitchen | 9' x 10' | ||
| Main Level | Living Room | 22' x 13' | ||
| Main Level | Dining Room | 18' x 13' | ||
| Other | Storage | 10' x 12' | ||
| Other | Storage | 5' x 10' | ||
| Other | Unfinished Room | 10' x 10' | ||
| Other | Unfinished Room | 15' x 19' | ||
| Other | Porch | 22' x 9' | ||
| Other | Storage | 9' x 9' | ||
| Other | Storage | 11' x 3' |
https://www.realtor.ca/real-estate/28448550/2623-seaside-dr-sooke-sheringham-pnt
Contact Us
Contact us for more information

Jacob Dimock
Personal Real Estate Corporation
dimockpropertygroup.com/
www.facebook.com/dimockpropertygroup/
www.instagram.com/dimockpropertygroup/?hl=en
6739 West Coast Rd, P.o. Box 369
Sooke, British Columbia V9Z 1G1
(250) 642-6361
(250) 642-3012
www.rlpvictoria.com/
Tammi Dimock
Personal Real Estate Corporation
www.tammidimock.com/
www.facebook.com/tammidimockrealestate?ref=bookmarks
6739 West Coast Rd, P.o. Box 369
Sooke, British Columbia V9Z 1G1
(250) 642-6361
(250) 642-3012
www.rlpvictoria.com/
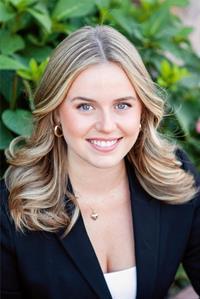
Hailey Dimock
6739 West Coast Rd, P.o. Box 369
Sooke, British Columbia V9Z 1G1
(250) 642-6361
(250) 642-3012
www.rlpvictoria.com/

