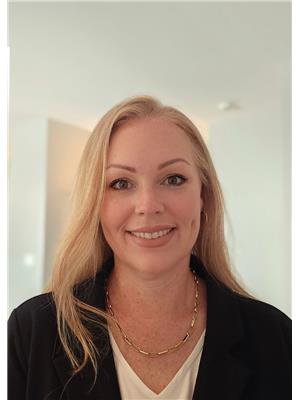2605 Skeena Drive Kamloops, British Columbia V2E 2M9
$1,050,000
Welcome to your next family adventure! Situated on a spacious corner lot in the heart of desirable Juniper Ridge, this beautifully updated home has everything a growing family needs — inside and out. Upstairs, you’ll find four bedrooms, including a primary suite with ensuite, plus a full bathroom — the ideal setup for busy mornings. The main floor features a new custom kitchen with modern finishes, fresh flooring and paint, and a bright layout perfect for family time or entertaining. Off the dining room, patio doors lead to a large new deck with a custom shade sail and plenty of space for outdoor dinners, kids’ activities, or relaxing in the sun. The backyard is fully fenced with low-maintenance vinyl fencing and includes tiered garden space for green thumbs. There’s even a dedicated dog washing station in the laundry room to keep muddy paws from tracking through the house. Energy efficiency is top of mind with triple-pane windows, foam board insulation, and durable Hardie board siding. The 25x25 heated shop (240 wired) and RV parking with 30-amp plug make this a dream for families with hobbies or travel trailers. Downstairs, a cozy family room, additional bedroom, and full bath offer the perfect space for teens, guests, or in-laws. Tons of parking for an RV and all your toys. Just a short walk to Juniper Elementary, this community also features a local store, tennis courts, soccer fields, and access to the Juniper Bike Ranch and trails — a haven for outdoor-loving families. Don’t miss out on this rare opportunity to own a truly family-friendly home in one of Kamloops' most welcoming neighborhoods! (id:62288)
Property Details
| MLS® Number | 10352235 |
| Property Type | Single Family |
| Neigbourhood | Juniper Ridge |
| Amenities Near By | Recreation |
| Community Features | Family Oriented |
| Features | Private Setting |
| Parking Space Total | 2 |
| View Type | View (panoramic) |
Building
| Bathroom Total | 4 |
| Bedrooms Total | 5 |
| Appliances | Range, Refrigerator, Washer & Dryer |
| Architectural Style | Split Level Entry |
| Basement Type | Full |
| Constructed Date | 1992 |
| Construction Style Attachment | Detached |
| Construction Style Split Level | Other |
| Cooling Type | Heat Pump |
| Flooring Type | Ceramic Tile, Laminate |
| Half Bath Total | 1 |
| Heating Type | Other, See Remarks |
| Roof Material | Asphalt Shingle |
| Roof Style | Unknown |
| Stories Total | 2 |
| Size Interior | 2,480 Ft2 |
| Type | House |
| Utility Water | Municipal Water |
Parking
| See Remarks | |
| Attached Garage | 2 |
| Street | |
| R V |
Land
| Access Type | Easy Access |
| Acreage | No |
| Fence Type | Fence |
| Land Amenities | Recreation |
| Landscape Features | Landscaped, Wooded Area, Underground Sprinkler |
| Sewer | Municipal Sewage System |
| Size Irregular | 0.33 |
| Size Total | 0.33 Ac|under 1 Acre |
| Size Total Text | 0.33 Ac|under 1 Acre |
| Zoning Type | Unknown |
Rooms
| Level | Type | Length | Width | Dimensions |
|---|---|---|---|---|
| Second Level | Bedroom | 10' x 9' | ||
| Second Level | Bedroom | 11' x 10' | ||
| Second Level | Bedroom | 12' x 9' | ||
| Second Level | Primary Bedroom | 13' x 12' | ||
| Second Level | 4pc Ensuite Bath | Measurements not available | ||
| Second Level | 4pc Bathroom | Measurements not available | ||
| Basement | Den | 12' x 8' | ||
| Basement | Recreation Room | 20' x 12' | ||
| Basement | Bedroom | 11'0'' x 9'5'' | ||
| Basement | 4pc Bathroom | Measurements not available | ||
| Main Level | Kitchen | 12' x 17' | ||
| Main Level | Dining Room | 12' x 13' | ||
| Main Level | Laundry Room | 11'5'' x 8'0'' | ||
| Main Level | Family Room | 13'0'' x 9'0'' | ||
| Main Level | Living Room | 15'0'' x 13'0'' | ||
| Main Level | 2pc Bathroom | Measurements not available |
https://www.realtor.ca/real-estate/28467418/2605-skeena-drive-kamloops-juniper-ridge
Contact Us
Contact us for more information

Trudy Dagere
www.trudysoldmyhouse.com/
www.facebook.com/trudydagerec21
www.instagram.com/trudydagere_kamloopsrealestate/?hl=en
7 - 1315 Summit Dr.
Kamloops, British Columbia V2C 5R9
(250) 869-0101















































