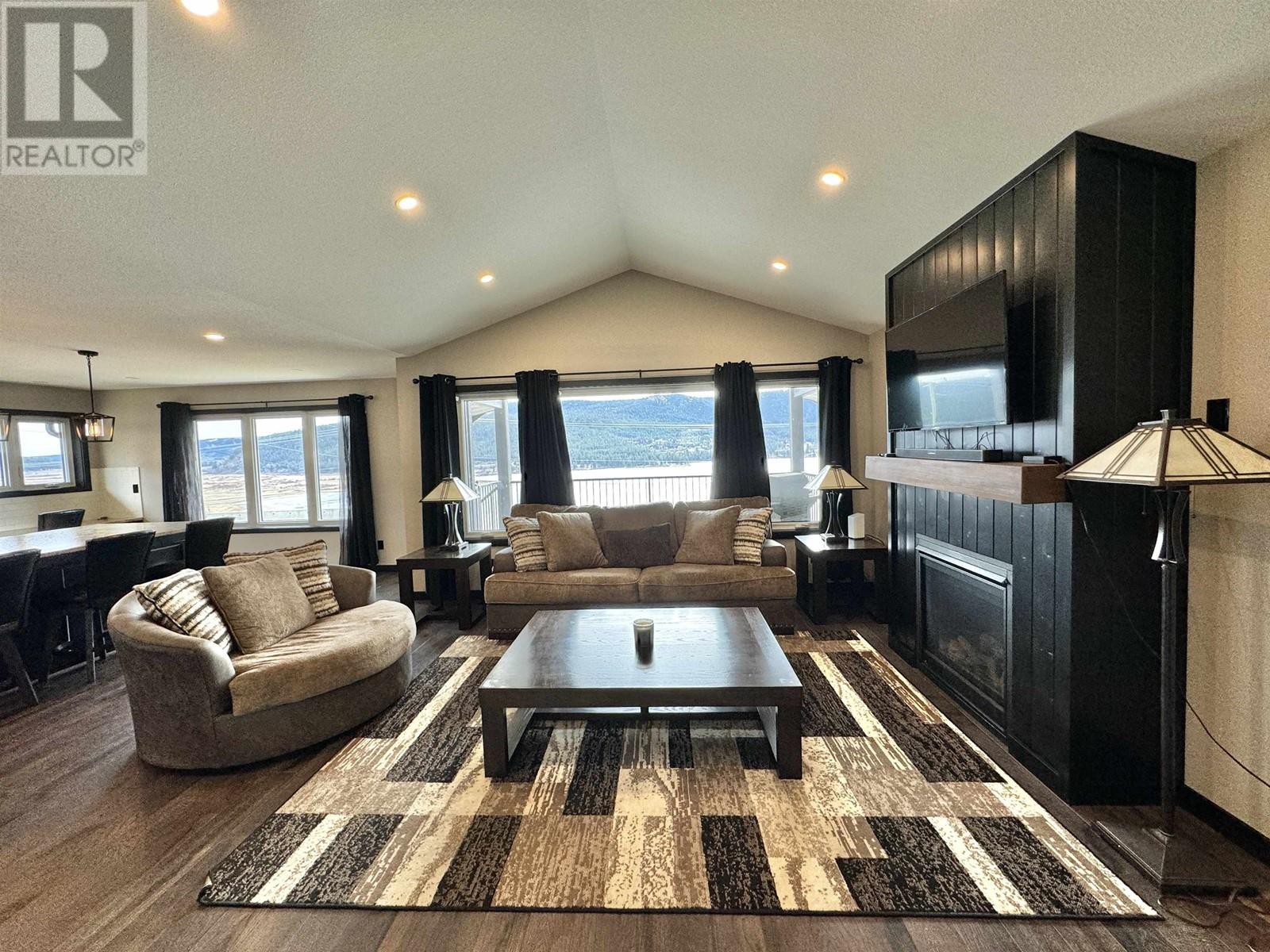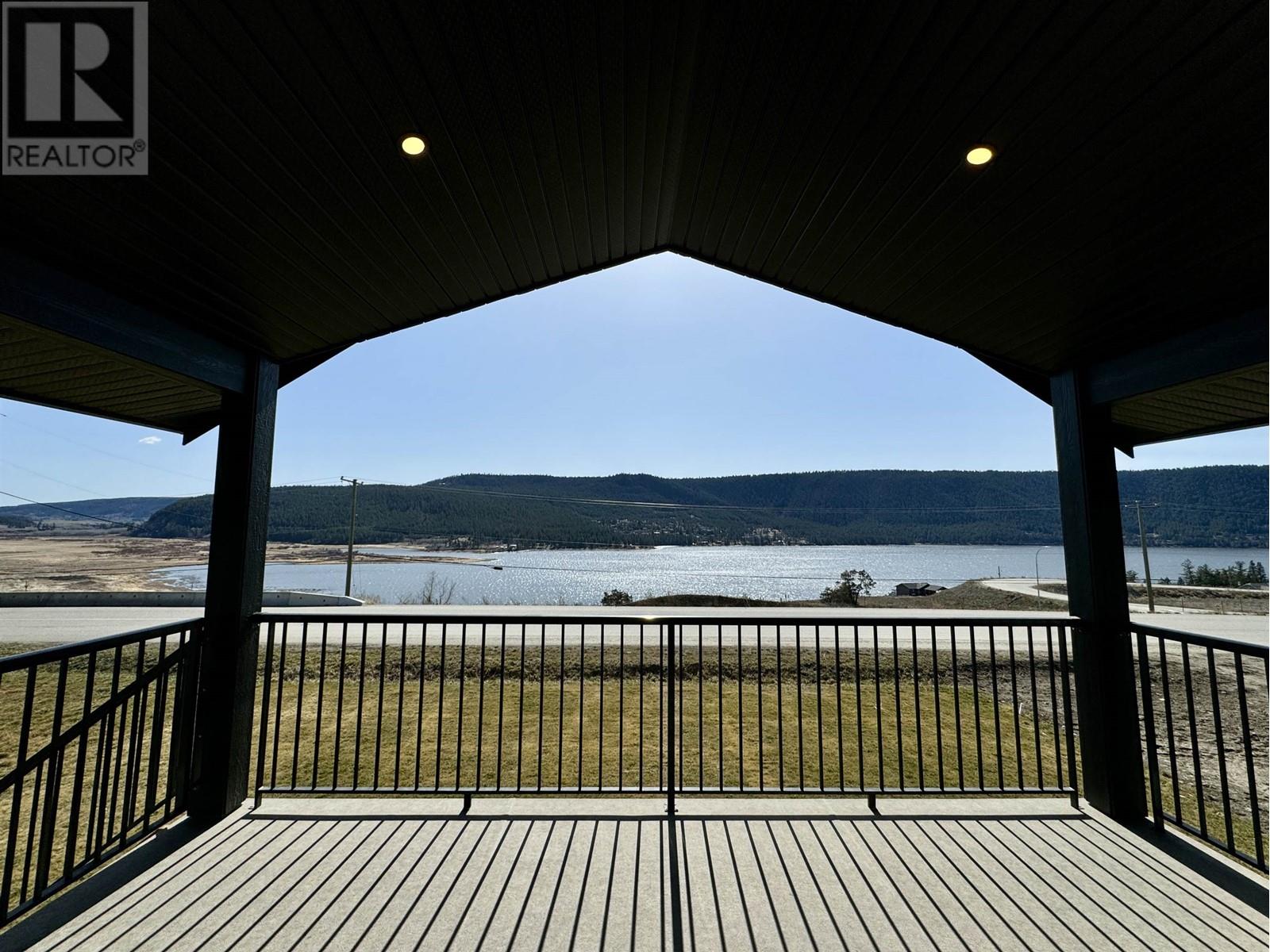2543 Gopher Drive Williams Lake, British Columbia V2G 5H3
$785,000
Elevate your lifestyle in this 2023-built home in Coyote Rock. Modern design, vaulted ceilings, and a gas fireplace create a warm, high-end feel. The sleek kitchen features high-end appliances, gas stove, custom cabinetry, a walk-in pantry, and opens to a covered deck with gas hookup for your barbeque and incredible lake views. The primary suite offers a walk-through closet and gorgeous ensuite. Downstairs includes a flex room, bedroom, bathroom, and walk-out covered patio. The fully self-contained legal 1 bedroom suite is soundproofed with private entry, separate hydro, hot water tank, and heat. BONUS FEATURES: central air, reverse osmosis water, water softener, extra-large garage with lighting and locking interior storage! Don't miss this fantastic opportunity in Coyote Rock. (id:62288)
Property Details
| MLS® Number | R2986360 |
| Property Type | Single Family |
| View Type | View |
Building
| Bathroom Total | 4 |
| Bedrooms Total | 4 |
| Appliances | Washer, Dryer, Refrigerator, Stove, Dishwasher |
| Basement Development | Finished |
| Basement Type | N/a (finished) |
| Constructed Date | 2023 |
| Construction Style Attachment | Detached |
| Cooling Type | Central Air Conditioning |
| Fireplace Present | Yes |
| Fireplace Total | 1 |
| Foundation Type | Concrete Slab |
| Heating Fuel | Natural Gas |
| Roof Material | Asphalt Shingle |
| Roof Style | Conventional |
| Stories Total | 2 |
| Size Interior | 3,223 Ft2 |
| Type | House |
| Utility Water | Community Water System |
Parking
| Garage | 1 |
Land
| Acreage | No |
| Size Irregular | 7610.3 |
| Size Total | 7610.3 Sqft |
| Size Total Text | 7610.3 Sqft |
Rooms
| Level | Type | Length | Width | Dimensions |
|---|---|---|---|---|
| Basement | Kitchen | 14 ft ,6 in | 11 ft ,6 in | 14 ft ,6 in x 11 ft ,6 in |
| Basement | Living Room | 15 ft ,1 in | 10 ft ,8 in | 15 ft ,1 in x 10 ft ,8 in |
| Basement | Bedroom 4 | 12 ft | 11 ft ,2 in | 12 ft x 11 ft ,2 in |
| Lower Level | Utility Room | 13 ft ,1 in | 12 ft ,4 in | 13 ft ,1 in x 12 ft ,4 in |
| Lower Level | Flex Space | 17 ft ,1 in | 12 ft ,5 in | 17 ft ,1 in x 12 ft ,5 in |
| Lower Level | Bedroom 3 | 16 ft | 12 ft ,4 in | 16 ft x 12 ft ,4 in |
| Main Level | Foyer | 14 ft ,8 in | 8 ft | 14 ft ,8 in x 8 ft |
| Main Level | Bedroom 2 | 13 ft ,3 in | 12 ft ,2 in | 13 ft ,3 in x 12 ft ,2 in |
| Main Level | Primary Bedroom | 14 ft ,4 in | 12 ft ,1 in | 14 ft ,4 in x 12 ft ,1 in |
| Main Level | Other | 9 ft ,5 in | 4 ft ,5 in | 9 ft ,5 in x 4 ft ,5 in |
| Main Level | Living Room | 16 ft | 15 ft ,7 in | 16 ft x 15 ft ,7 in |
| Main Level | Kitchen | 19 ft ,1 in | 15 ft ,4 in | 19 ft ,1 in x 15 ft ,4 in |
| Main Level | Pantry | 5 ft ,5 in | 5 ft ,1 in | 5 ft ,5 in x 5 ft ,1 in |
| Main Level | Laundry Room | 12 ft ,8 in | 10 ft ,3 in | 12 ft ,8 in x 10 ft ,3 in |
https://www.realtor.ca/real-estate/28123760/2543-gopher-drive-williams-lake
Contact Us
Contact us for more information

Susan Colgate
(866) 407-0095
www.cariboohomes.com/
www.facebook.com/SusanColgateRealEstate/
#2-25 S 4th Ave
Williams Lake, British Columbia V2G 1J2
(250) 398-9889
(250) 398-9899





























