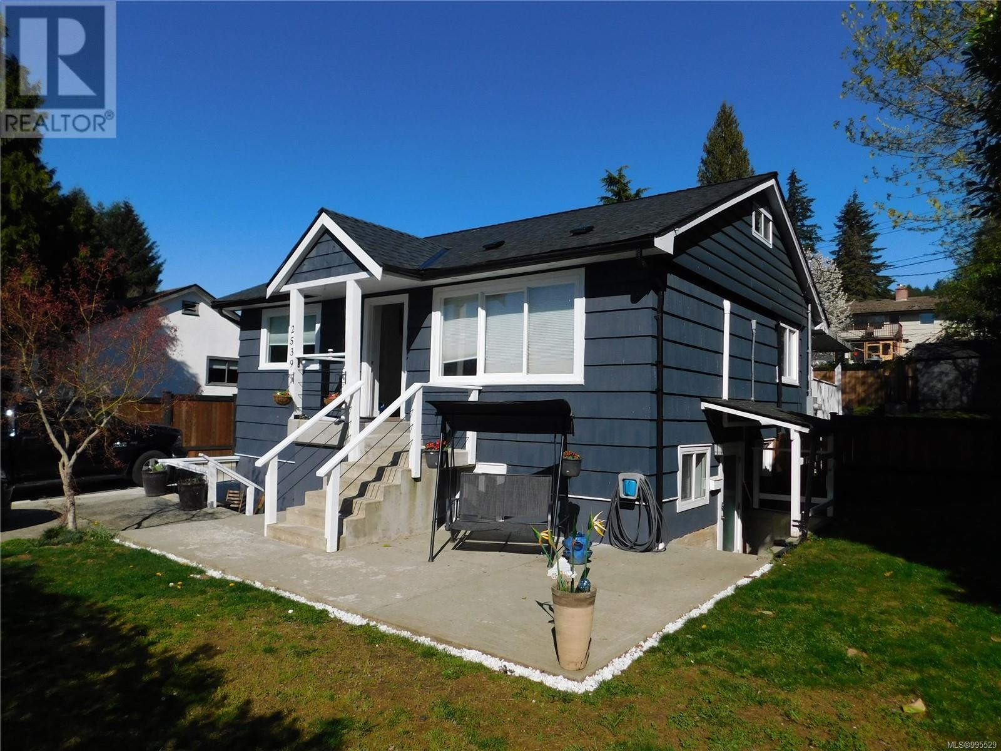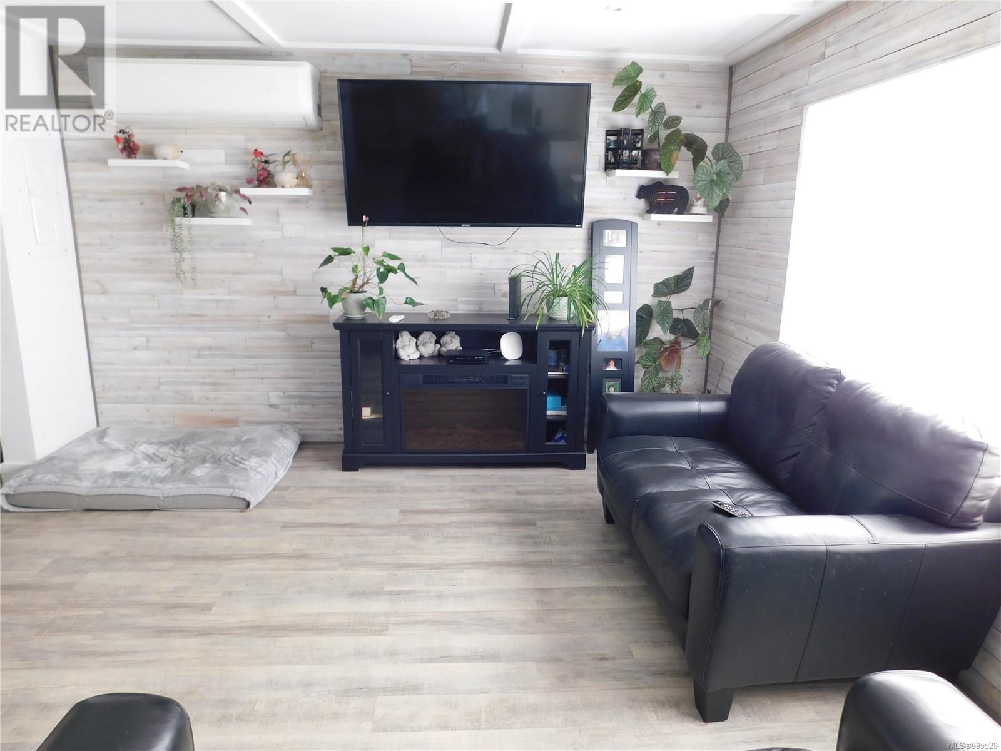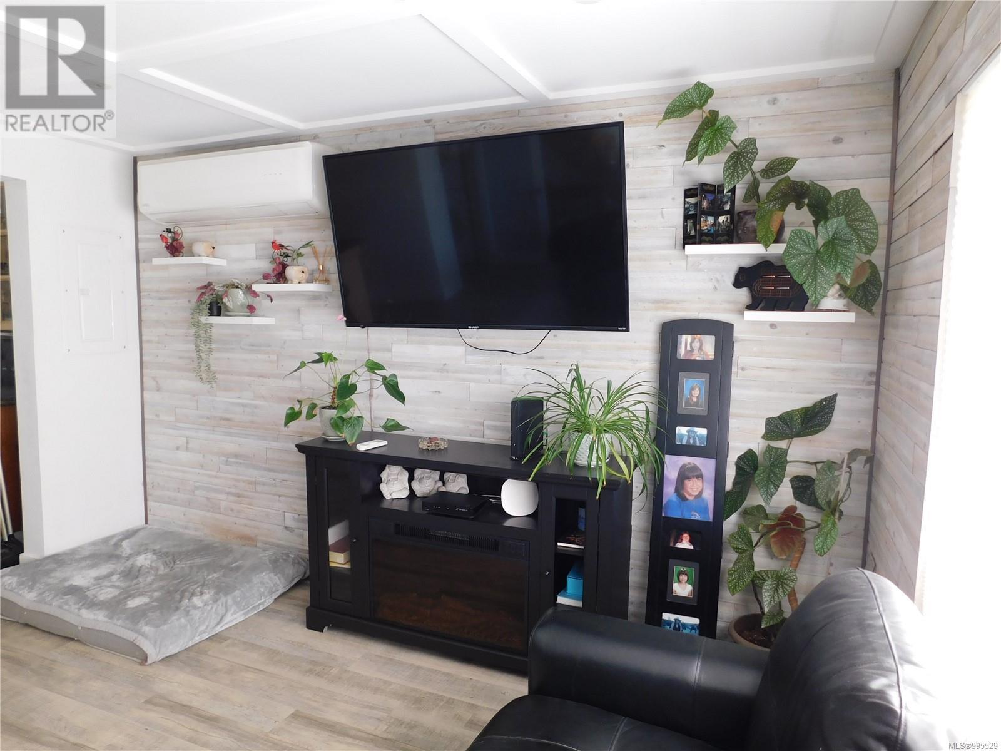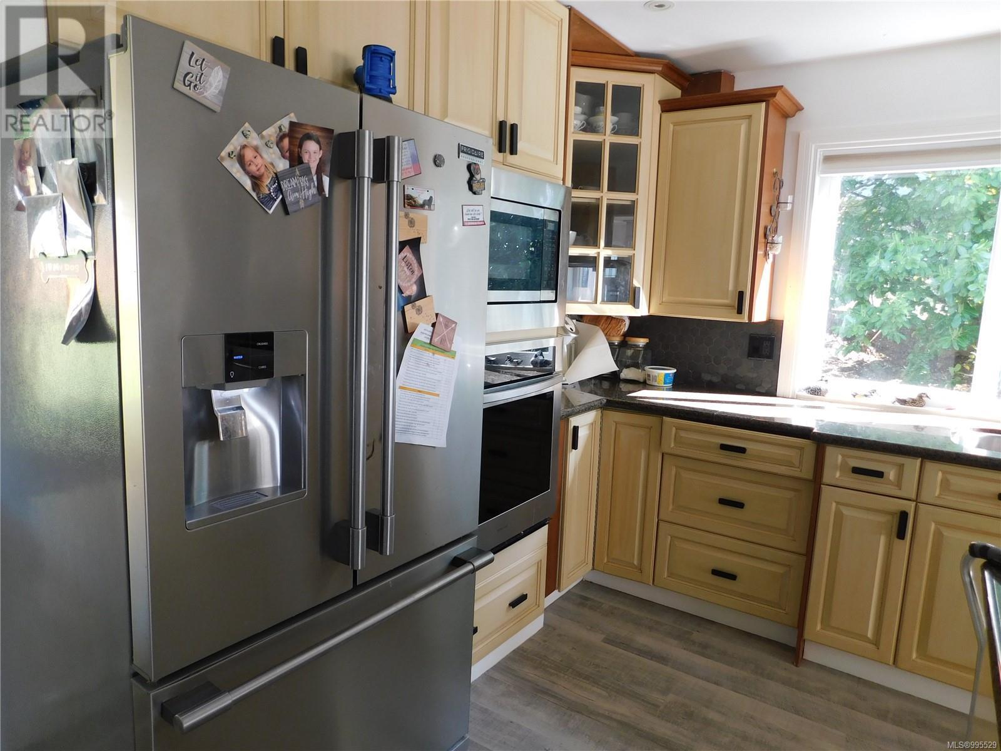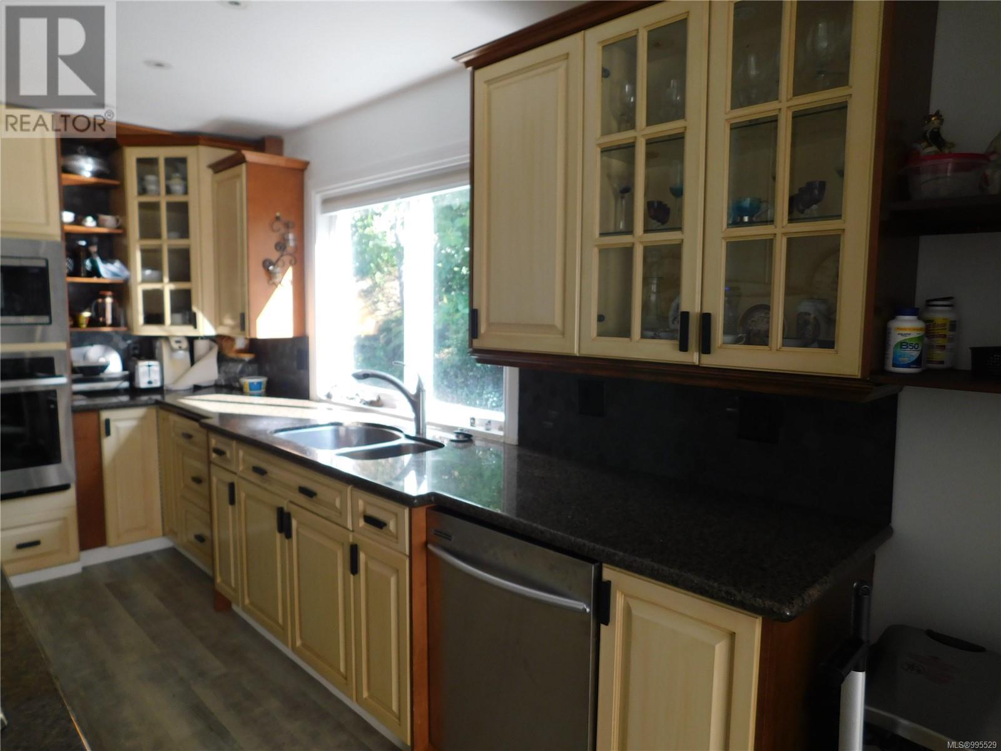2539 Anderson Ave Port Alberni, British Columbia V9Y 2W3
$699,000
COMPLETELY REMODELLED two bedroom character home with a modern in-law or rental suite below; ideal for a multi- generational family situation. Main floor features a welcoming open-concept living area, two bedrooms with large closets, a four piece bath and a laundry room. The well appointed kitchen has modern cabinets, granite counter tops, raised eating bar, built-in wall oven and microwave, natural gas stove top in the island and a dishwasher. Upstairs is a low ceiling loft area, ideal for play space or guest accommodation. The lower level is a complete self contained in-law suite with a spacious living area, a very functional kitchen, a bedroom, four piece bath, separate laundry and an exercise room/or guest bedroom. Basement accommodation has its own electric service and hotwater tank. A large covered deck, a fenced backyard, two large, neatly finished storage sheds, front and back patio areas complete this package. (id:62288)
Property Details
| MLS® Number | 995529 |
| Property Type | Single Family |
| Neigbourhood | Port Alberni |
| Features | Other |
| Parking Space Total | 4 |
| Structure | Shed |
Building
| Bathroom Total | 2 |
| Bedrooms Total | 3 |
| Constructed Date | 1955 |
| Cooling Type | See Remarks |
| Heating Fuel | Electric, Natural Gas |
| Heating Type | Baseboard Heaters, Heat Pump |
| Size Interior | 1,830 Ft2 |
| Total Finished Area | 1830 Sqft |
| Type | House |
Land
| Acreage | No |
| Size Irregular | 8250 |
| Size Total | 8250 Sqft |
| Size Total Text | 8250 Sqft |
| Zoning Description | R2 |
| Zoning Type | Residential |
Rooms
| Level | Type | Length | Width | Dimensions |
|---|---|---|---|---|
| Second Level | Playroom | 30'6 x 11'5 | ||
| Lower Level | Bathroom | 4-Piece | ||
| Lower Level | Laundry Room | 4'6 x 9'6 | ||
| Lower Level | Exercise Room | 9'3 x 11'1 | ||
| Lower Level | Bedroom | 11'8 x 9'7 | ||
| Lower Level | Dining Room | 8'9 x 8'2 | ||
| Lower Level | Kitchen | 10'6 x 8'11 | ||
| Lower Level | Living Room | 10'8 x 17'10 | ||
| Main Level | Bathroom | 4-Piece | ||
| Main Level | Laundry Room | 6'8 x 4'9 | ||
| Main Level | Bedroom | 10'0 x 13'0 | ||
| Main Level | Primary Bedroom | 12'1 x 12'1 | ||
| Main Level | Kitchen | 14'10 x 12'5 | ||
| Main Level | Living Room | 13'8 x 13'2 |
https://www.realtor.ca/real-estate/28205093/2539-anderson-ave-port-alberni-port-alberni
Contact Us
Contact us for more information

Gary Gray
garygray.realtor/
4201 Johnston Rd.
Port Alberni, British Columbia V9Y 5M8
(250) 723-5666
(800) 372-3931
(250) 723-1151
www.midislandrealty.com/

