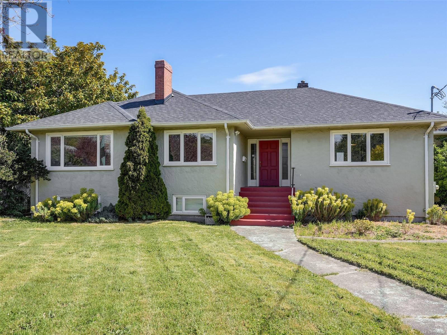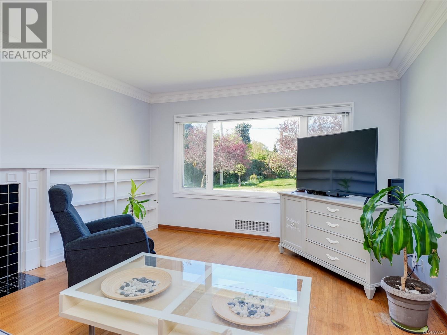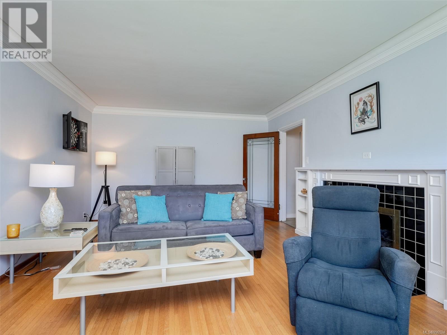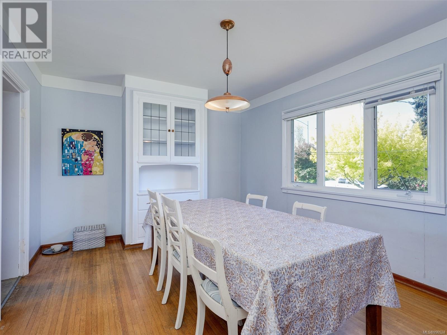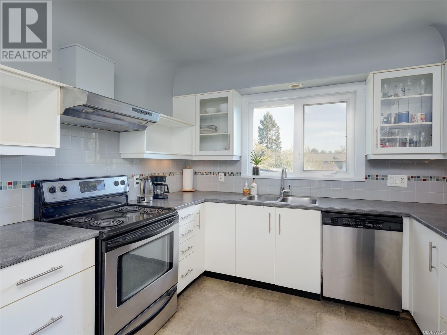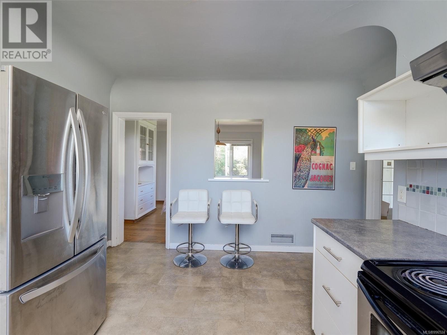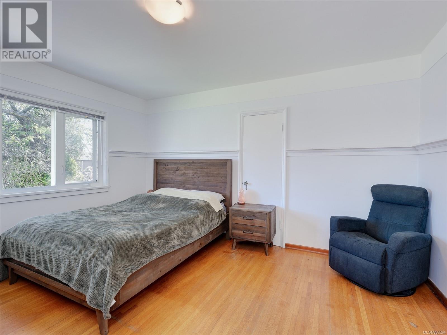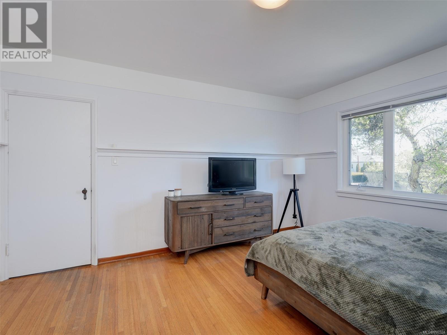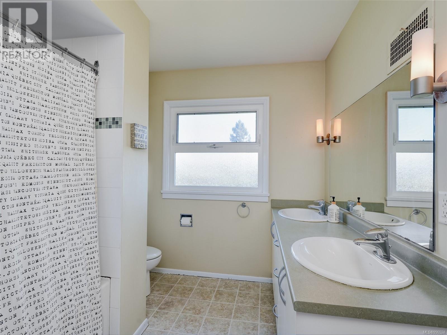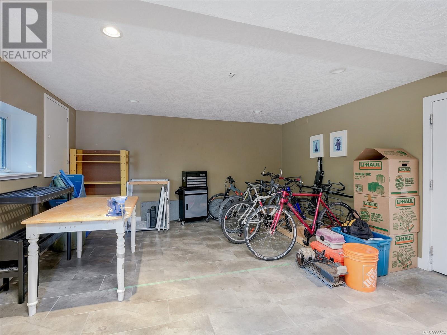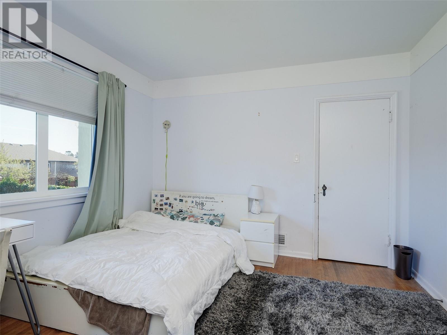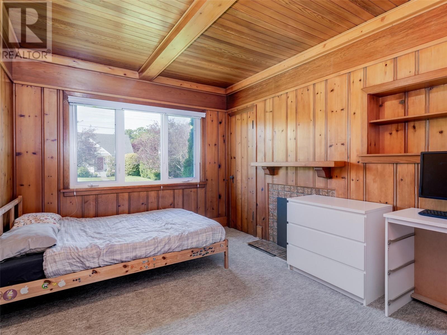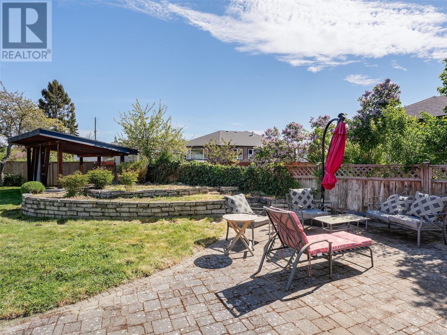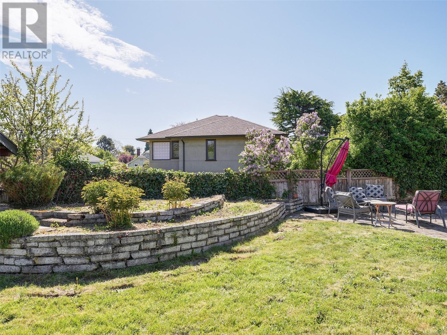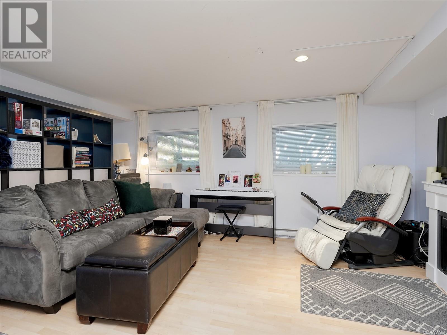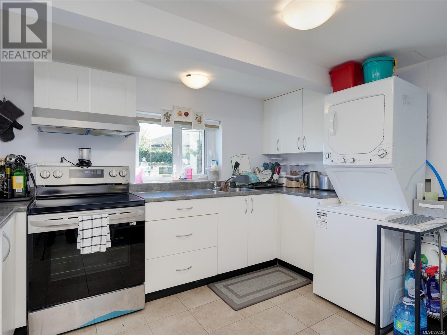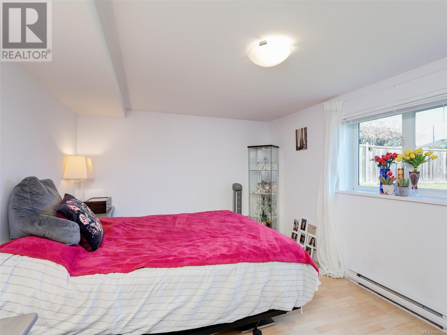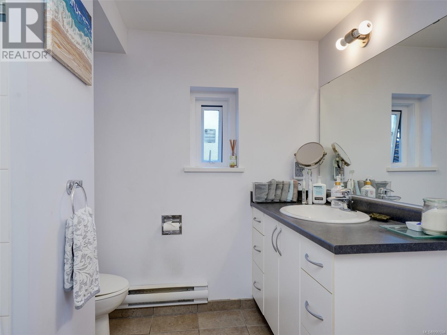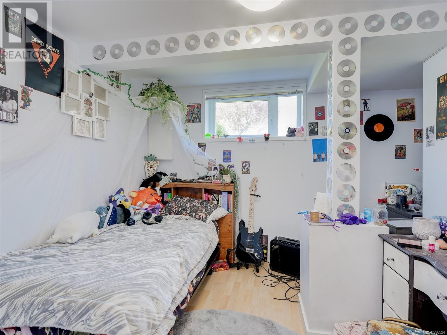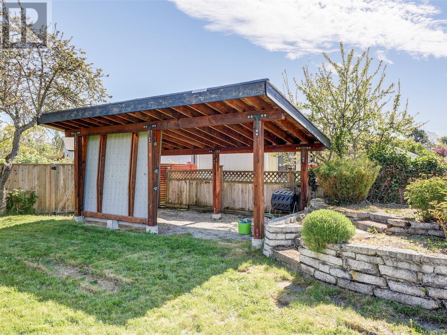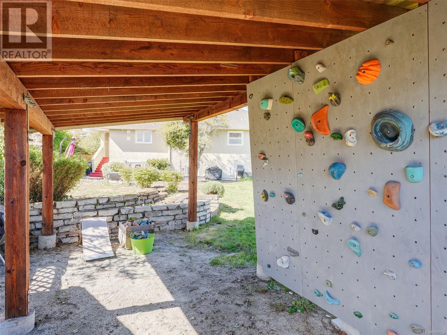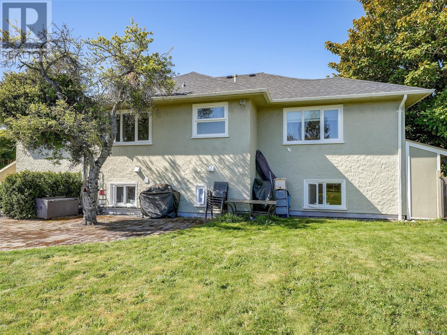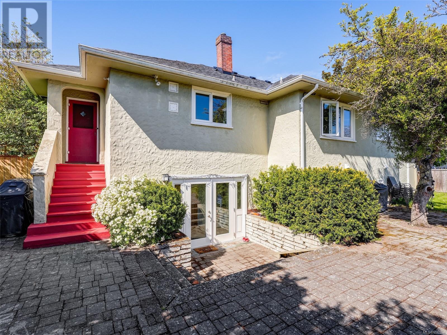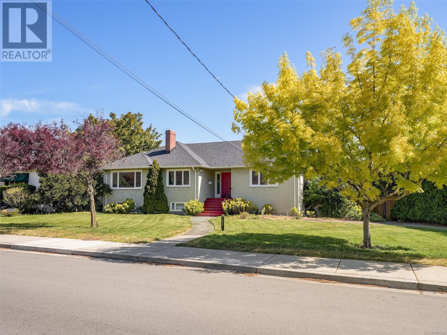2536 Thompson Ave Oak Bay, British Columbia V8R 3L3
$1,790,000
Set on a flat lot with coveted street and laneway access, this 5-bedroom, 2-bathroom home offers incredible potential in one of Victoria’s most desirable neighbourhoods. With a flexible layout and bright 2-bedroom walk-out lower level, it’s ideal for in-laws, guests, or a mortgage helper. Just steps from Estevan Village and Willows Beach, enjoy the best of Oak Bay living with boutique shops, cafés, and seaside strolls at your doorstep. Minutes from Uplands and Victoria Golf Clubs, Oak Bay Marina, Oak Bay Village, Cadboro Bay Village, and UVIC. Located in the catchment of top-rated schools including Willows Elementary, Monterey Middle, and Oak Bay High—all walkable or bikeable. Well-maintained and full of opportunity, this is your chance to reimagine, renovate, or build new in a prestigious location. Whether you’re looking for a family home, investment property, or a dream-build site, this offering delivers exceptional value and flexibility in a blue-chip Oak Bay setting. (id:62288)
Property Details
| MLS® Number | 996524 |
| Property Type | Single Family |
| Neigbourhood | Estevan |
| Features | Central Location |
| Parking Space Total | 4 |
Building
| Bathroom Total | 2 |
| Bedrooms Total | 5 |
| Architectural Style | Contemporary |
| Constructed Date | 1942 |
| Cooling Type | See Remarks |
| Fireplace Present | Yes |
| Fireplace Total | 1 |
| Heating Fuel | Natural Gas |
| Heating Type | Forced Air |
| Size Interior | 3,622 Ft2 |
| Total Finished Area | 3044 Sqft |
| Type | House |
Land
| Acreage | No |
| Size Irregular | 9729 |
| Size Total | 9729 Sqft |
| Size Total Text | 9729 Sqft |
| Zoning Type | Residential |
Rooms
| Level | Type | Length | Width | Dimensions |
|---|---|---|---|---|
| Lower Level | Storage | 18'9 x 7'1 | ||
| Lower Level | Bedroom | 11 ft | 9 ft | 11 ft x 9 ft |
| Lower Level | Bathroom | 8 ft | 8 ft | 8 ft x 8 ft |
| Lower Level | Bonus Room | 25'8 x 16'1 | ||
| Lower Level | Bedroom | 14'11 x 10'2 | ||
| Lower Level | Family Room | 20'1 x 12'2 | ||
| Lower Level | Kitchen | 10 ft | 14 ft | 10 ft x 14 ft |
| Main Level | Bedroom | 13'2 x 11'2 | ||
| Main Level | Bathroom | 9' x 8' | ||
| Main Level | Entrance | 7'10 x 6'8 | ||
| Main Level | Kitchen | 13'11 x 10'2 | ||
| Main Level | Bedroom | 11'11 x 9'9 | ||
| Main Level | Primary Bedroom | 14' x 12' | ||
| Main Level | Dining Room | 11 ft | Measurements not available x 11 ft | |
| Main Level | Living Room | 20'2 x 13'2 |
https://www.realtor.ca/real-estate/28265466/2536-thompson-ave-oak-bay-estevan
Contact Us
Contact us for more information

Colin Fraser
www.fraserbayproperties.com/
www.facebook.com/colinfraser.realty
www.linkedin.com/in/fraserbayproperties/
www.instagram.com/colinfraser.realty
301-3450 Uptown Boulevard
Victoria, British Columbia V8Z 0B9
(833) 817-6506
www.exprealty.ca/

