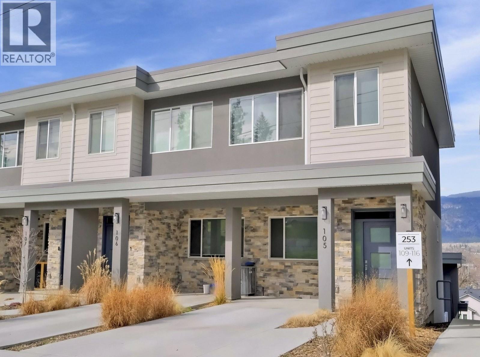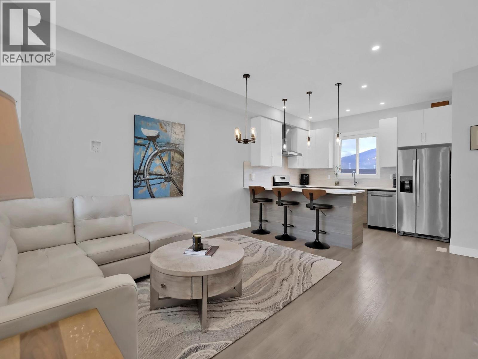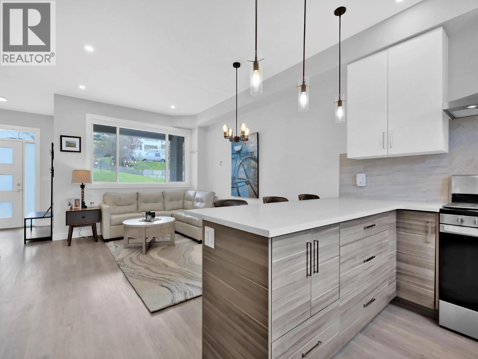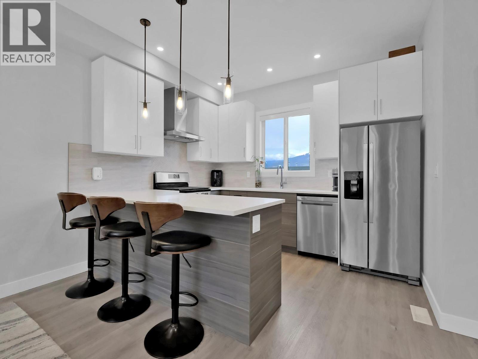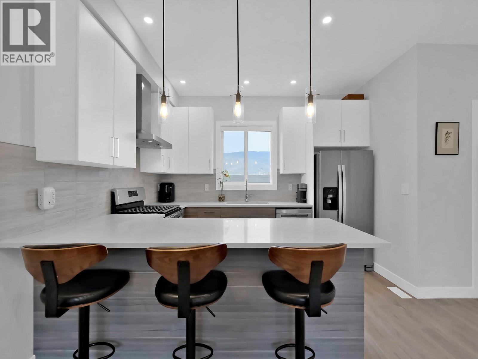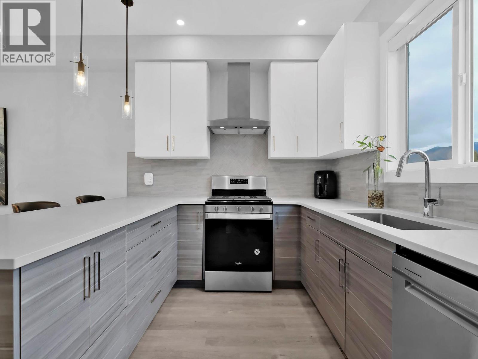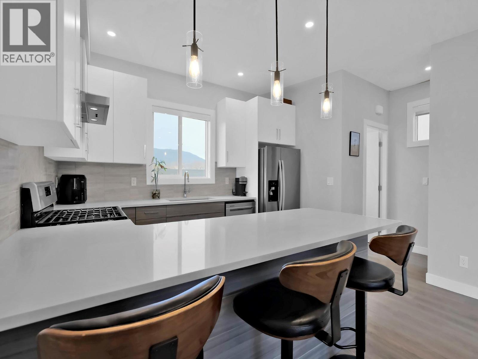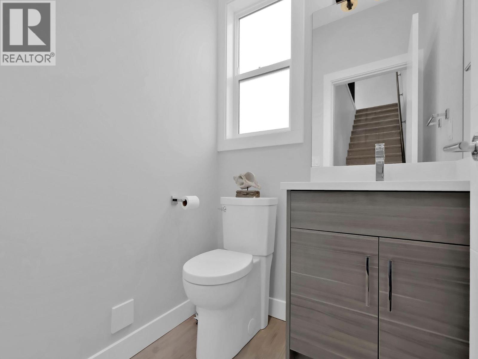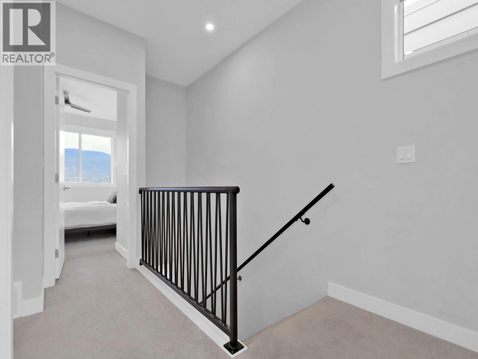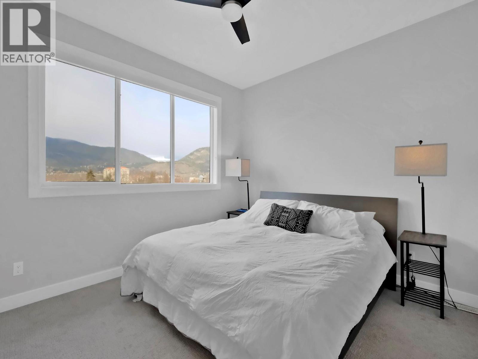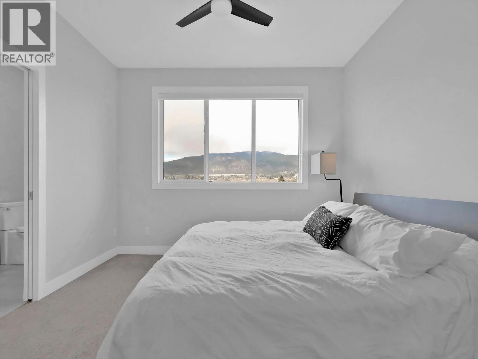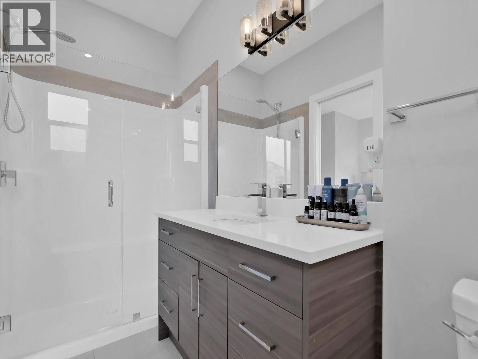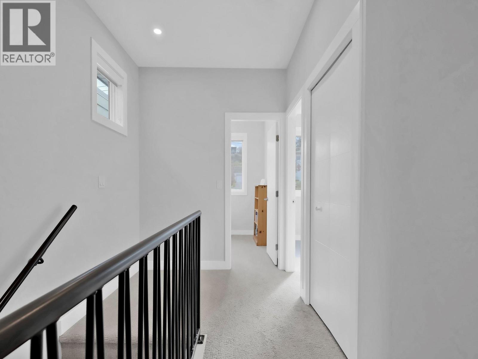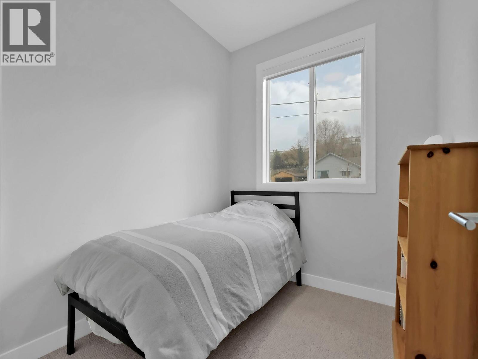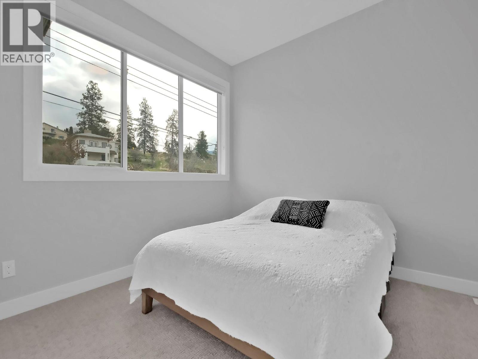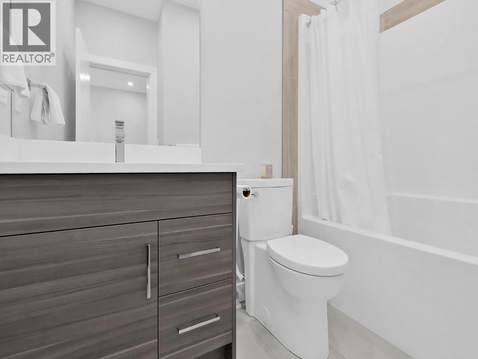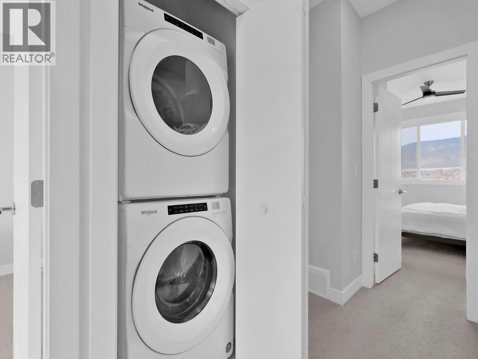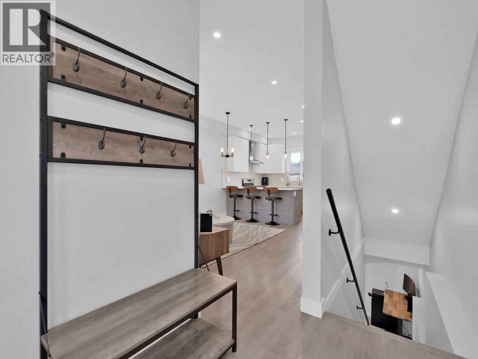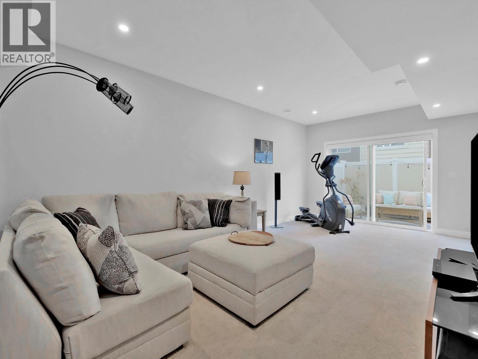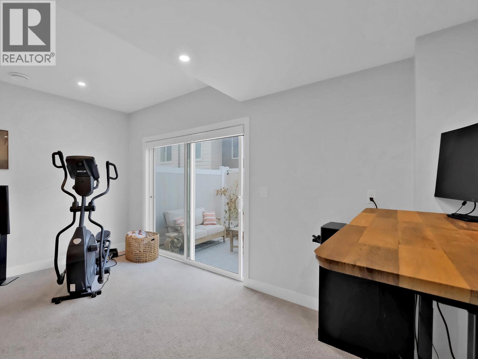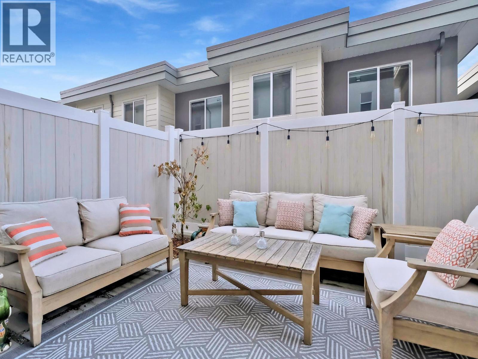253 Norton Street Unit# 105 Penticton, British Columbia V2A 4H8
$617,500Maintenance, Reserve Fund Contributions, Insurance, Ground Maintenance, Sewer, Water
$210 Monthly
Maintenance, Reserve Fund Contributions, Insurance, Ground Maintenance, Sewer, Water
$210 MonthlyOPEN HOUSE SATURDAY NOV. 8TH 10:30AM-12NOON. Trendy Corner Townhome Steps from Downtown Penticton! Whether you're a first-time buyer, someone looking to downsize, or seeking a smart investment, this bright & beautifully maintained 3-bedroom, 3-bathroom corner townhome offers the perfect blend of lifestyle and location. Tucked away in a quiet, well-kept development just steps from Okanagan Lake, the KVR Trail, craft breweries, the farmers market, & downtown shops and restaurants - this is urban living without the noise. The main level welcomes you with a sun-filled, open-concept living space, perfect for entertaining or relaxing. The kitchen is a standout feature with a gas stove, stylish cabinetry, and a sit-up breakfast bar ideal for casual meals and hosting friends. A convenient 2-piece powder room completes this level. Upstairs, the spacious primary bedroom includes a walk-in closet, a 3-piece ensuite, & a peek-a-boo lake view. Two more bedrooms, a full bathroom, & laundry round out the upper floor. The lower level features a versatile rec room with direct access to your private, fully fenced patio space, complete with gas BBQ hookup for summer evenings. Pet-friendly, no age restrictions, low strata fees ($210/month), and the confidence of remaining home warranty make this townhome a rare find. Total sq.ft. calculations are based on the exterior dimensions of the building at each floor level & include all interior walls & must be verified by the buyer if deemed important. (id:62288)
Property Details
| MLS® Number | 10357084 |
| Property Type | Single Family |
| Neigbourhood | Main North |
| Community Name | UPLANDS RIDGE |
| Amenities Near By | Golf Nearby, Public Transit, Park, Recreation, Schools, Shopping |
| Community Features | Family Oriented, Pets Allowed, Pets Allowed With Restrictions, Rentals Allowed |
| Parking Space Total | 2 |
| View Type | Lake View, Mountain View, Valley View, View (panoramic) |
Building
| Bathroom Total | 3 |
| Bedrooms Total | 3 |
| Appliances | Refrigerator, Dishwasher, Range - Gas, Microwave, Washer/dryer Stack-up |
| Constructed Date | 2020 |
| Construction Style Attachment | Attached |
| Cooling Type | Central Air Conditioning |
| Exterior Finish | Stone, Other |
| Fire Protection | Smoke Detector Only |
| Flooring Type | Carpeted, Tile, Vinyl |
| Half Bath Total | 1 |
| Heating Type | Forced Air, See Remarks |
| Roof Material | Asphalt Shingle |
| Roof Style | Unknown |
| Stories Total | 2 |
| Size Interior | 1,693 Ft2 |
| Type | Row / Townhouse |
| Utility Water | Municipal Water |
Land
| Access Type | Easy Access |
| Acreage | No |
| Fence Type | Fence |
| Land Amenities | Golf Nearby, Public Transit, Park, Recreation, Schools, Shopping |
| Landscape Features | Landscaped |
| Sewer | Municipal Sewage System |
| Size Total Text | Under 1 Acre |
| Zoning Type | Unknown |
Rooms
| Level | Type | Length | Width | Dimensions |
|---|---|---|---|---|
| Second Level | Full Bathroom | Measurements not available | ||
| Second Level | Bedroom | 9'10'' x 10'9'' | ||
| Second Level | Bedroom | 7'5'' x 8'3'' | ||
| Second Level | Other | 5' x 4'10'' | ||
| Second Level | Full Ensuite Bathroom | Measurements not available | ||
| Second Level | Primary Bedroom | 12'2'' x 14'1'' | ||
| Third Level | Utility Room | 5'2'' x 6'6'' | ||
| Third Level | Recreation Room | 17'6'' x 23'3'' | ||
| Main Level | Partial Bathroom | Measurements not available | ||
| Main Level | Foyer | 6'5'' x 9'8'' | ||
| Main Level | Living Room | 13'3'' x 12'8'' | ||
| Main Level | Kitchen | 13'3'' x 11'2'' |
https://www.realtor.ca/real-estate/28650613/253-norton-street-unit-105-penticton-main-north
Contact Us
Contact us for more information

Shannon Simpson
Personal Real Estate Corporation
www.simpsonsellspenticton.ca/
www.facebook.com/shannonsimpsonrealty/
www.linkedin.com/in/shannon-simpson-4654762aa/
twitter.com/SellBuyOkanagan
www.instagram.com/simpson_sells_penticton/
160 - 21 Lakeshore Drive West
Penticton, British Columbia V2A 7M5
(778) 476-7778
(778) 476-7776
www.chamberlainpropertygroup.ca/

