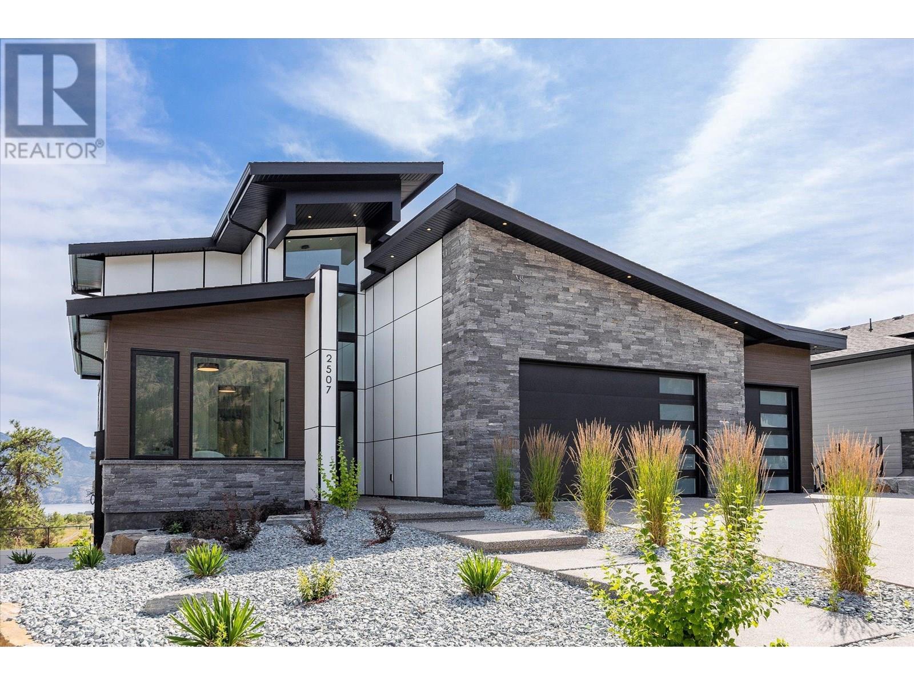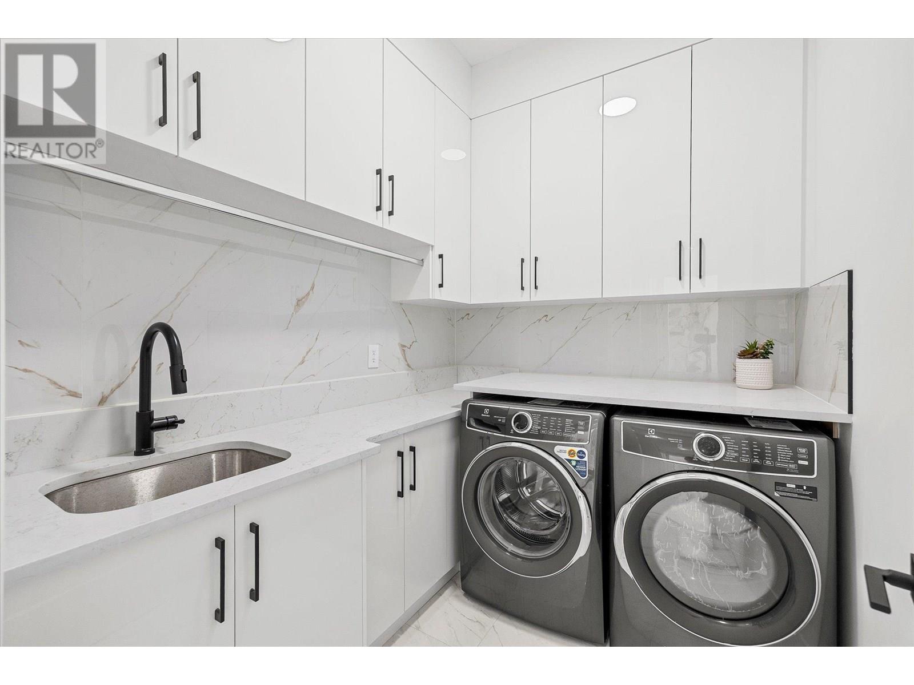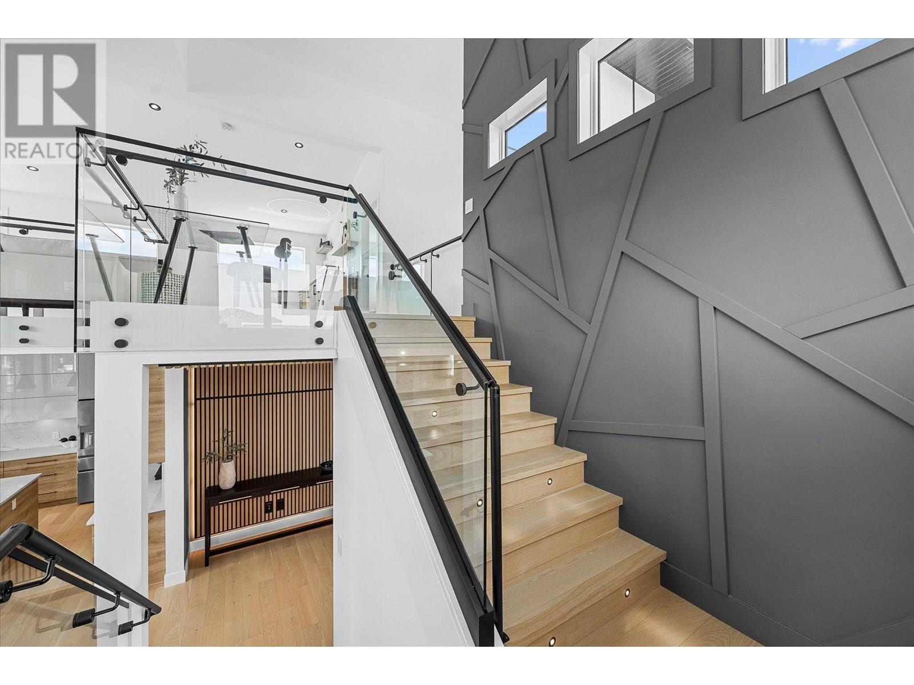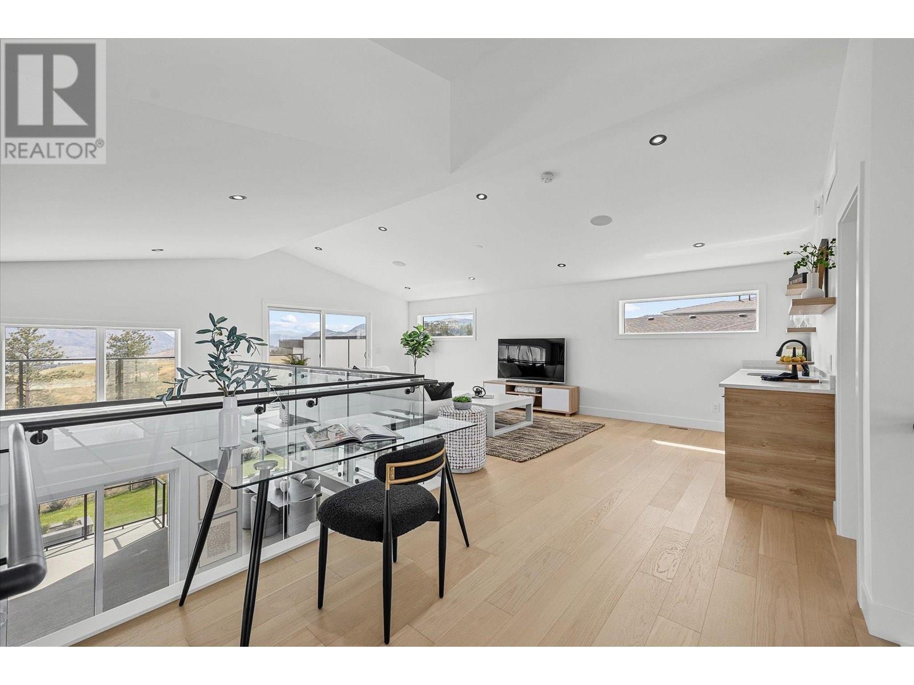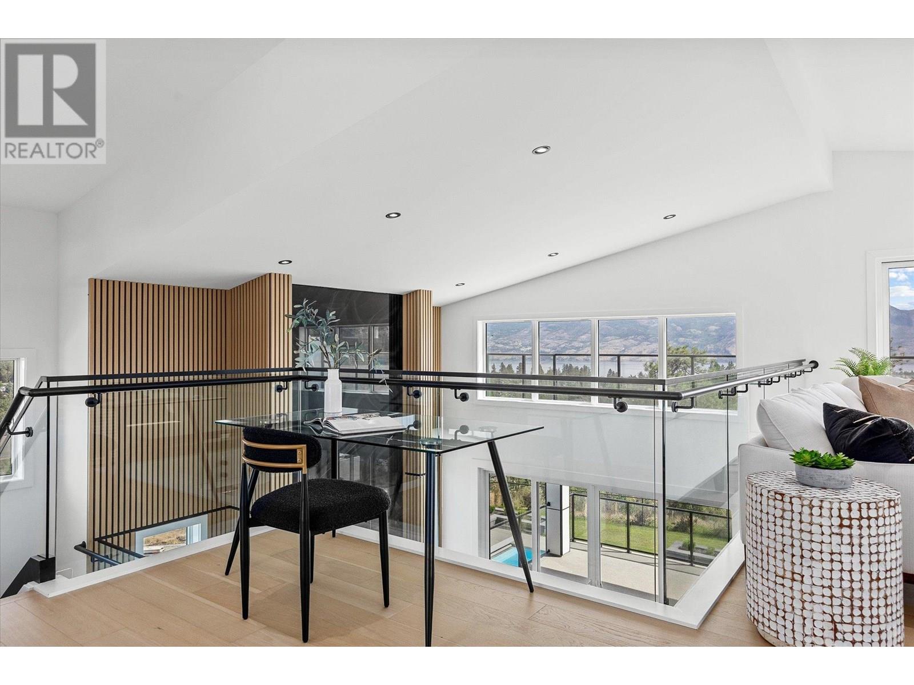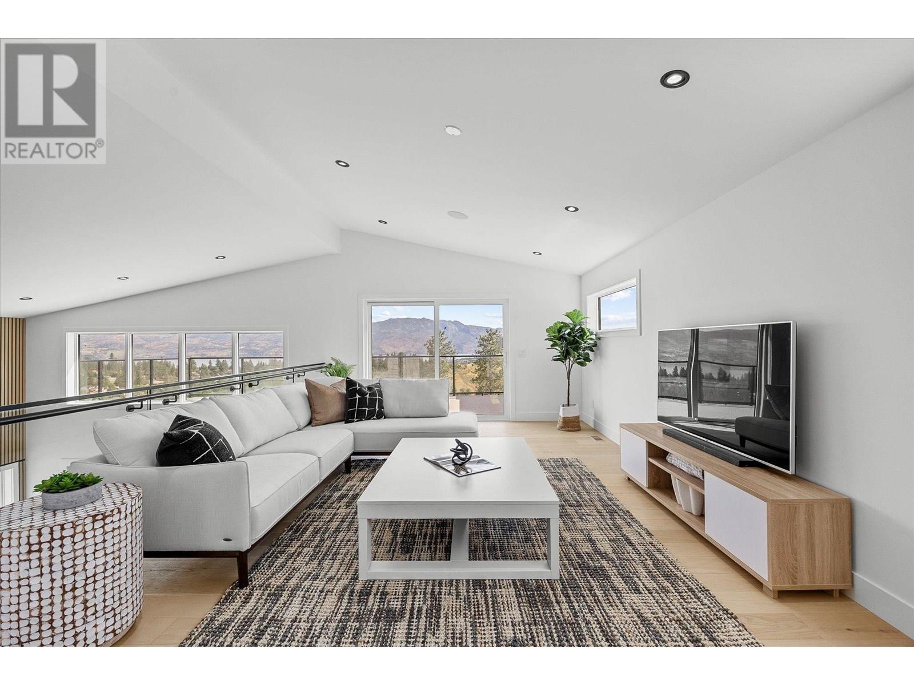2507 Pinnacle Ridge Drive West Kelowna, British Columbia V4T 0E3
$2,580,000
Set on a quiet cul-de-sac in Tallus Ridge, this beautifully crafted home offers a refined take on Okanagan living with breathtaking views of Okanagan Lake, Shannon Lake, and the surrounding mountains. Designed to maximize its setting, the home spans three thoughtfully planned levels that blend upscale finishes with comfort and functionality. The main level welcomes you with tall vaulted ceilings, engineered hardwood floors, and a striking living room with a floor-to-ceiling fireplace and expansive sliding doors that open to a covered view deck. The gourmet kitchen features Electrolux appliances, granite counters, a walk-in pantry, wine bar, and an oversized island. The bright dining space opens to a second deck for seamless indoor-outdoor entertaining. The lake-facing primary suite offers a spa-style ensuite with a soaker tub, glass shower, double vanity, and a walk-in closet with custom built-ins. Upstairs, a loft with a wet bar and powder room opens to a private sundeck. The walkout lower level includes a spacious rec room, three bedrooms, two full bathrooms, and a wet bar a with folding servery window that opens onto a pool-side bar counter, perfect for effortless outdoor entertaining, along with access to a fully fenced yard complete with a large pool w/automatic cover and garden beds. A legal two-bedroom suite and a triple garage with RV parking complete the package. (id:62288)
Property Details
| MLS® Number | 10354981 |
| Property Type | Single Family |
| Neigbourhood | Shannon Lake |
| Amenities Near By | Golf Nearby, Park, Recreation, Schools |
| Features | Balcony, Two Balconies |
| Parking Space Total | 6 |
| Pool Type | Inground Pool, Outdoor Pool, Pool |
| View Type | City View, Lake View, Mountain View, Valley View, View Of Water, View (panoramic) |
Building
| Bathroom Total | 6 |
| Bedrooms Total | 7 |
| Appliances | Refrigerator, Dishwasher, Dryer, Cooktop - Gas, Range - Gas, Hood Fan, Washer, Washer & Dryer, Wine Fridge |
| Constructed Date | 2024 |
| Construction Style Attachment | Detached |
| Cooling Type | Central Air Conditioning |
| Exterior Finish | Metal, Stone, Other |
| Fireplace Fuel | Gas |
| Fireplace Present | Yes |
| Fireplace Type | Unknown |
| Flooring Type | Hardwood, Porcelain Tile, Vinyl |
| Heating Type | Forced Air |
| Roof Material | Asphalt Shingle |
| Roof Style | Unknown |
| Stories Total | 3 |
| Size Interior | 5,126 Ft2 |
| Type | House |
| Utility Water | Municipal Water |
Parking
| See Remarks | |
| Attached Garage | 3 |
Land
| Acreage | No |
| Fence Type | Chain Link, Fence, Other |
| Land Amenities | Golf Nearby, Park, Recreation, Schools |
| Landscape Features | Landscaped |
| Sewer | Municipal Sewage System |
| Size Irregular | 0.25 |
| Size Total | 0.25 Ac|under 1 Acre |
| Size Total Text | 0.25 Ac|under 1 Acre |
| Zoning Type | Unknown |
Rooms
| Level | Type | Length | Width | Dimensions |
|---|---|---|---|---|
| Second Level | Family Room | 13'5'' x 20'7'' | ||
| Second Level | 2pc Bathroom | 13'5'' x 20'7'' | ||
| Basement | Utility Room | 7'6'' x 13'7'' | ||
| Basement | Recreation Room | 27'7'' x 16'0'' | ||
| Basement | Kitchen | 12'2'' x 9'7'' | ||
| Basement | Dining Room | 12'2'' x 11'2'' | ||
| Basement | Living Room | 8'8'' x 20'9'' | ||
| Basement | Bedroom | 10'1'' x 16'1'' | ||
| Basement | Primary Bedroom | 14'0'' x 14'6'' | ||
| Basement | Bedroom | 14'1'' x 10'11'' | ||
| Basement | Bedroom | 11'2'' x 13'4'' | ||
| Basement | Bedroom | 11'3'' x 11'4'' | ||
| Basement | Other | 10'7'' x 13'1'' | ||
| Basement | 4pc Bathroom | 10'7'' x 5'0'' | ||
| Basement | 3pc Bathroom | 5'6'' x 9'8'' | ||
| Basement | 3pc Bathroom | 10'2'' x 4'11'' | ||
| Main Level | Other | 13'3'' x 4'1'' | ||
| Main Level | Other | 11'5'' x 8'5'' | ||
| Main Level | Pantry | 9'0'' x 7'11'' | ||
| Main Level | Primary Bedroom | 13'11'' x 14'6'' | ||
| Main Level | Mud Room | 13'0'' x 5'10'' | ||
| Main Level | Living Room | 16'11'' x 16'2'' | ||
| Main Level | Laundry Room | 8'0'' x 6'6'' | ||
| Main Level | Kitchen | 13'0'' x 15'9'' | ||
| Main Level | Other | 33'6'' x 28'7'' | ||
| Main Level | Foyer | 7'5'' x 9'11'' | ||
| Main Level | Dining Room | 10'7'' x 13'1'' | ||
| Main Level | Bedroom | 10'5'' x 12'5'' | ||
| Main Level | 5pc Ensuite Bath | 11'6'' x 14'0'' | ||
| Main Level | 3pc Bathroom | 5'9'' x 9'2'' |
https://www.realtor.ca/real-estate/28571517/2507-pinnacle-ridge-drive-west-kelowna-shannon-lake
Contact Us
Contact us for more information
Sam Paquette
Personal Real Estate Corporation
royallepagekelownapr.ca/
www.facebook.com/paquetterealestategroup/
www.linkedin.com/in/sampaquette
twitter.com/sam_royallepage
www.instagram.com/paquetterealestategroup/
www.realtor.ca/agent/2004764/sam-paquette-1-1890-cooper-rd-kelowna-briti
1-1890 Cooper Rd
Kelowna, British Columbia V1Y 8B7
(250) 870-3354
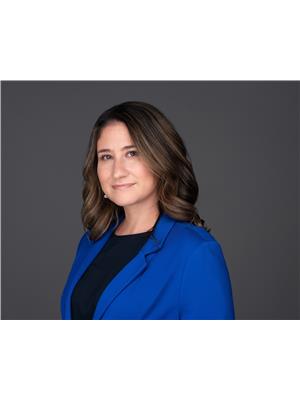
Annie Paquette
royallepagekelownapr.ca/
www.facebook.com/samroyallepage/
www.instagram.com/sampaquetterealtor/
1-1890 Cooper Rd
Kelowna, British Columbia V1Y 8B7
(250) 870-3354

Steve Paquette
royallepagekelownapr.ca/
1-1890 Cooper Rd
Kelowna, British Columbia V1Y 8B7
(250) 870-3354

