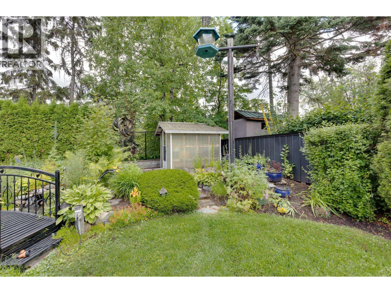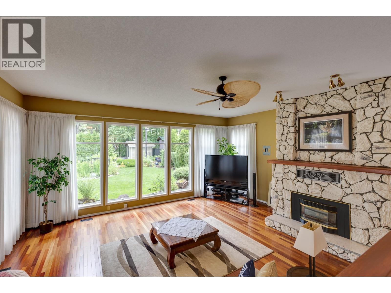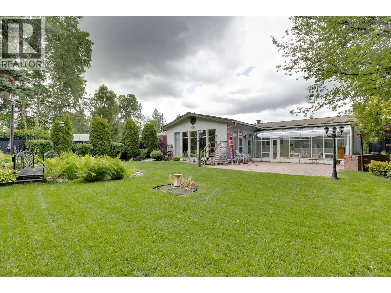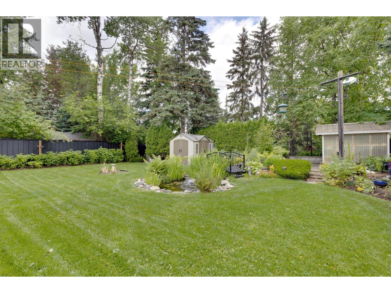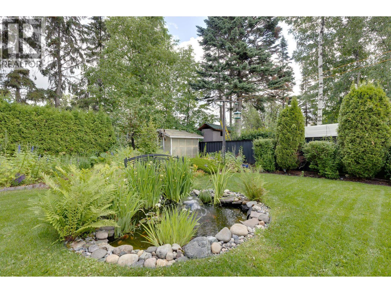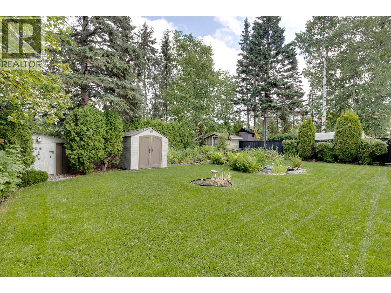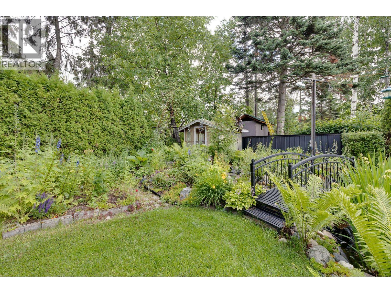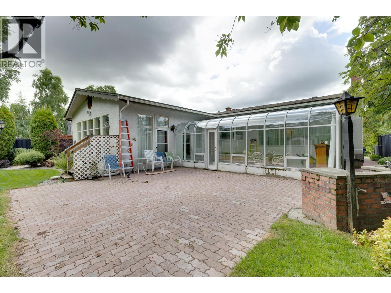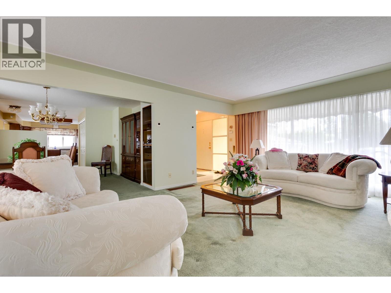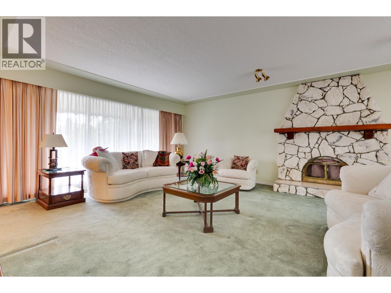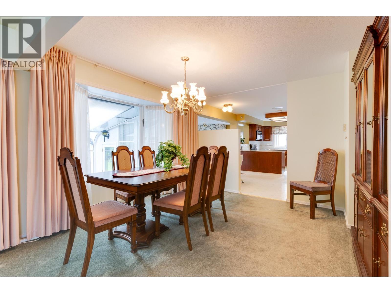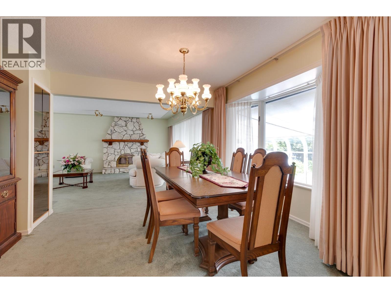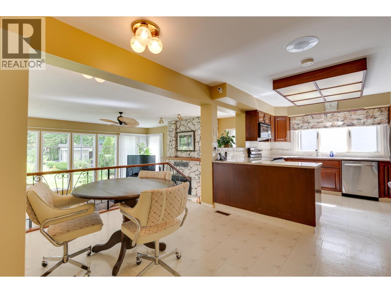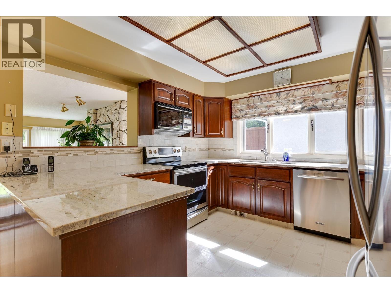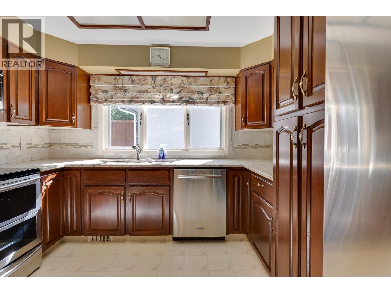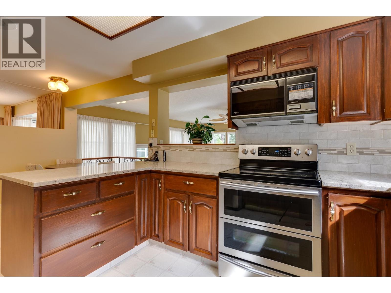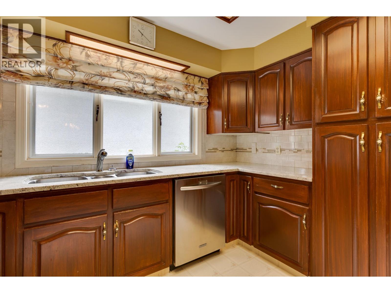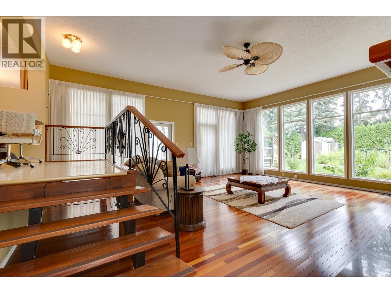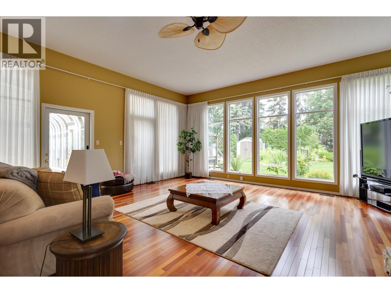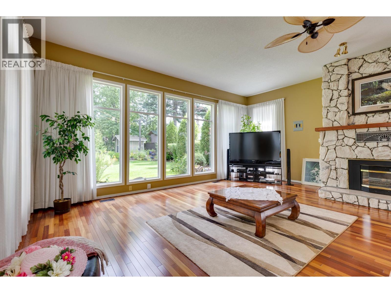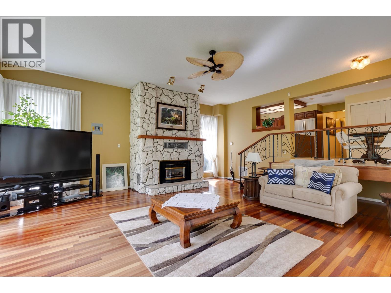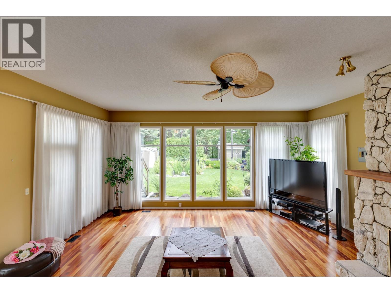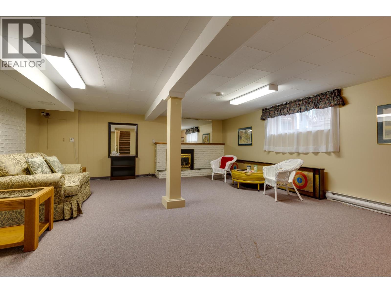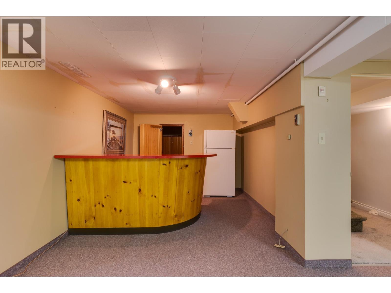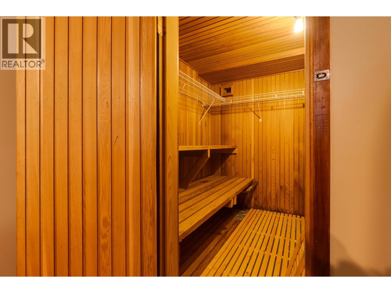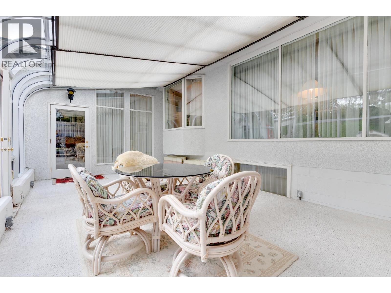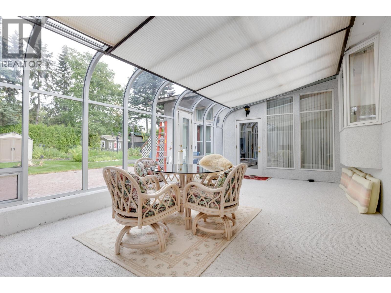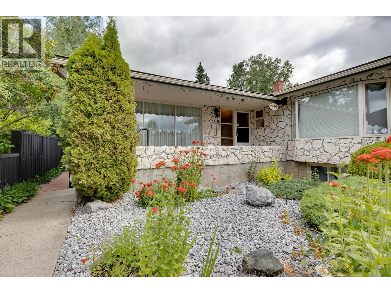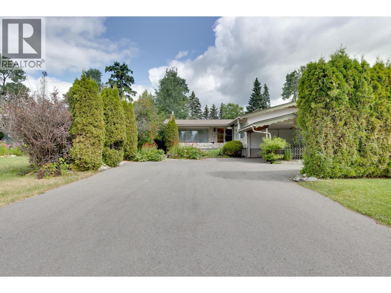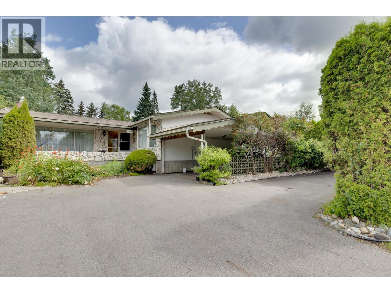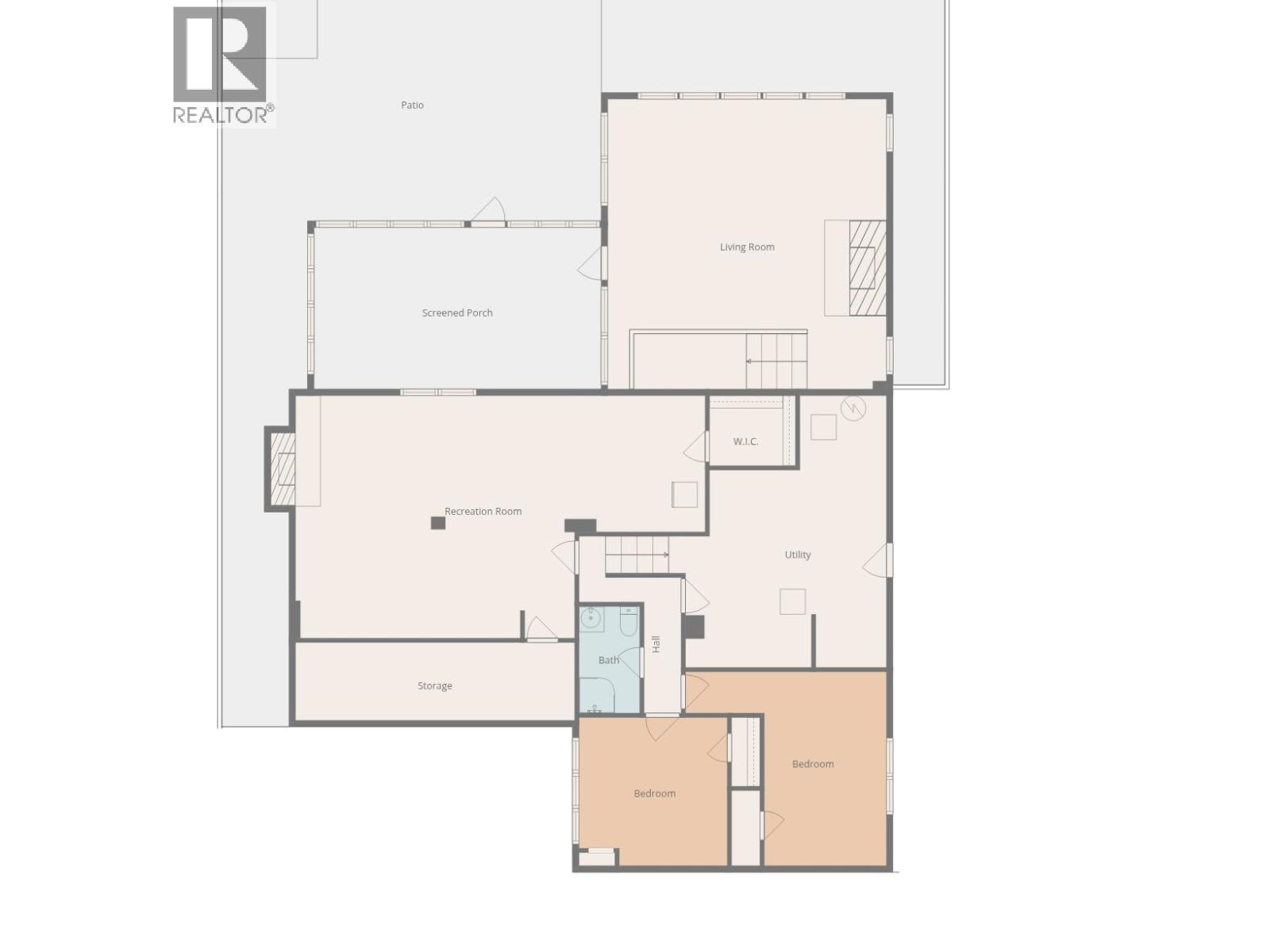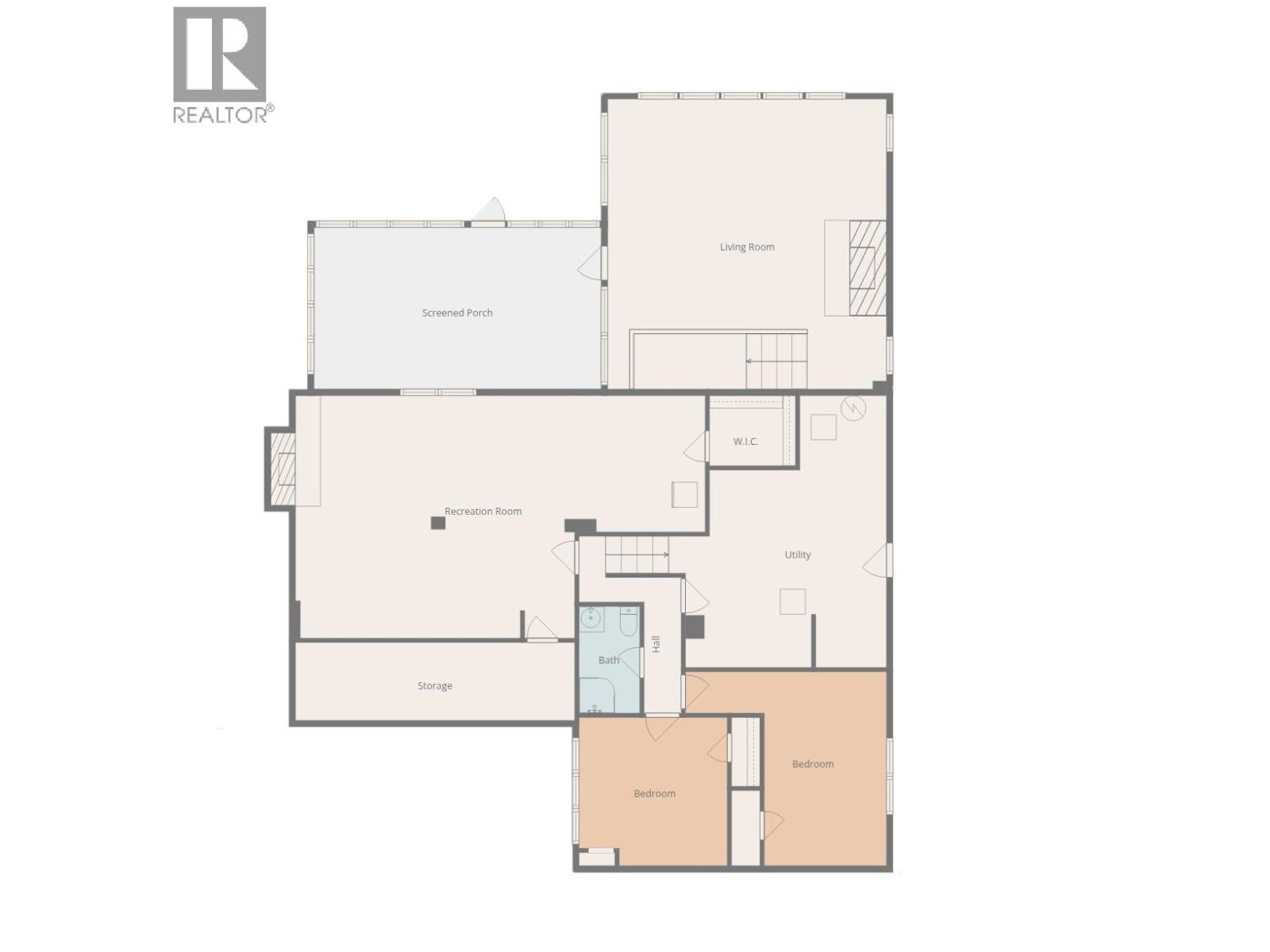2500 Hammond Avenue Prince George, British Columbia V2M 1A5
$669,000
First time offered for sale! This is an absolute pleasure to show. With just under 4000 sq feet AND 5 BEDROOMS this home was extremely well built and is situated on the river view side of Hammond Avenue. The back yard is a private garden adorned with perennials and boasts a lovely arched bridge over a stream and fish pond filled with fish. The AUTO SPRINKLER system runs throughout the gardens and into the beds. Inside you will find 5 bedroom and 3 bathrooms. There is an OUTSIDE BASEMENT ENTRY for EASY SUITE. a cool room, a sauna and the crowning glory is a FAMILY ROOM OFF THE BACK WITH 14 FT CEILINGS, floor to ceiling windows and a fireplace. Beside that you will find an all-season solarium. The attributes of this property are far too extensive to list. (id:62288)
Open House
This property has open houses!
1:00 pm
Ends at:2:30 pm
Property Details
| MLS® Number | R3023057 |
| Property Type | Single Family |
| View Type | River View, View (panoramic) |
Building
| Bathroom Total | 3 |
| Bedrooms Total | 5 |
| Basement Development | Finished |
| Basement Type | Full (finished) |
| Constructed Date | 9999 |
| Construction Style Attachment | Detached |
| Fireplace Present | Yes |
| Fireplace Total | 3 |
| Foundation Type | Concrete Perimeter |
| Heating Fuel | Natural Gas |
| Heating Type | Forced Air |
| Roof Material | Asphalt Shingle |
| Roof Style | Conventional |
| Stories Total | 2 |
| Size Interior | 3,747 Ft2 |
| Type | House |
| Utility Water | Municipal Water |
Parking
| Carport |
Land
| Acreage | No |
| Size Irregular | 8922 |
| Size Total | 8922 Sqft |
| Size Total Text | 8922 Sqft |
Rooms
| Level | Type | Length | Width | Dimensions |
|---|---|---|---|---|
| Basement | Recreational, Games Room | 21 ft ,4 in | 18 ft ,1 in | 21 ft ,4 in x 18 ft ,1 in |
| Basement | Sauna | 7 ft ,7 in | 4 ft ,9 in | 7 ft ,7 in x 4 ft ,9 in |
| Basement | Cold Room | 21 ft ,2 in | 6 ft ,5 in | 21 ft ,2 in x 6 ft ,5 in |
| Basement | Storage | 15 ft ,1 in | 11 ft ,4 in | 15 ft ,1 in x 11 ft ,4 in |
| Basement | Bedroom 4 | 15 ft ,2 in | 15 ft ,9 in | 15 ft ,2 in x 15 ft ,9 in |
| Basement | Bedroom 5 | 13 ft ,1 in | 10 ft ,7 in | 13 ft ,1 in x 10 ft ,7 in |
| Main Level | Living Room | 19 ft ,1 in | 15 ft ,7 in | 19 ft ,1 in x 15 ft ,7 in |
| Main Level | Dining Room | 12 ft ,2 in | 9 ft ,1 in | 12 ft ,2 in x 9 ft ,1 in |
| Main Level | Kitchen | 11 ft | 10 ft ,1 in | 11 ft x 10 ft ,1 in |
| Main Level | Primary Bedroom | 14 ft | 11 ft ,3 in | 14 ft x 11 ft ,3 in |
| Main Level | Other | 9 ft ,1 in | 5 ft | 9 ft ,1 in x 5 ft |
| Main Level | Solarium | 22 ft | 13 ft ,1 in | 22 ft x 13 ft ,1 in |
| Main Level | Family Room | 23 ft ,1 in | 21 ft ,1 in | 23 ft ,1 in x 21 ft ,1 in |
| Main Level | Eating Area | 11 ft ,4 in | 8 ft ,1 in | 11 ft ,4 in x 8 ft ,1 in |
| Main Level | Bedroom 2 | 10 ft ,6 in | 9 ft ,7 in | 10 ft ,6 in x 9 ft ,7 in |
| Main Level | Bedroom 3 | 9 ft ,9 in | 9 ft ,3 in | 9 ft ,9 in x 9 ft ,3 in |
| Main Level | Foyer | 7 ft ,8 in | 5 ft ,1 in | 7 ft ,8 in x 5 ft ,1 in |
https://www.realtor.ca/real-estate/28560370/2500-hammond-avenue-prince-george
Contact Us
Contact us for more information

Jen Higham
HIGHAM WALKER REAL ESTATE GROUP
www.realtypg.com/
www.facebook.com/Realtypg/?ref=bookmarks
1625 4th Avenue
Prince George, British Columbia V2L 3K2
(250) 564-4488
(800) 419-0709
(250) 562-3986
www.royallepageprincegeorge.com/

Rod Walker
HIGHAM WALKER REAL ESTATE GROUP
www.realtypg.com/
1625 4th Avenue
Prince George, British Columbia V2L 3K2
(250) 564-4488
(800) 419-0709
(250) 562-3986
www.royallepageprincegeorge.com/

