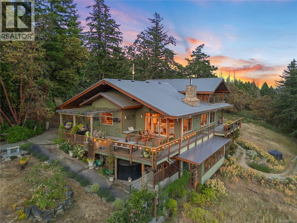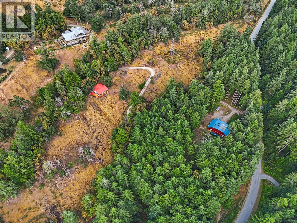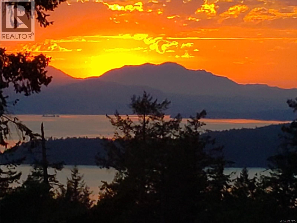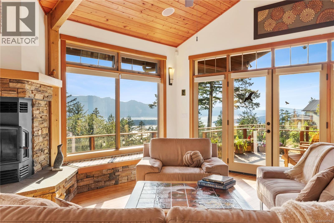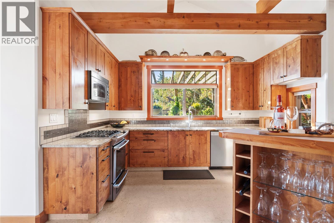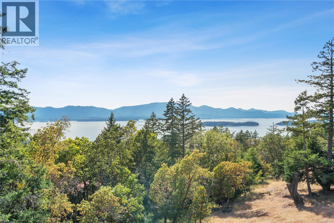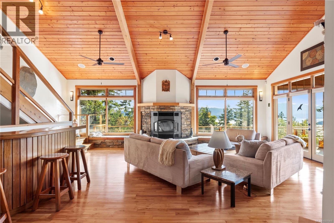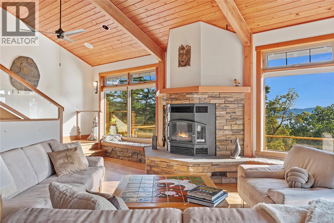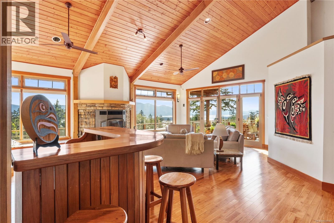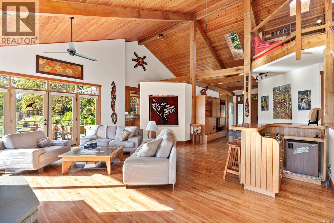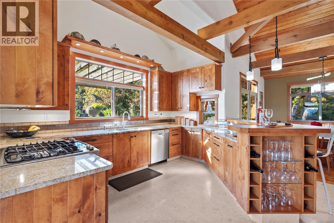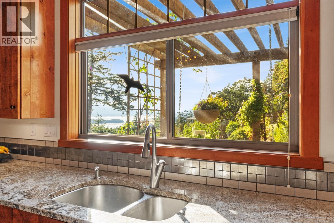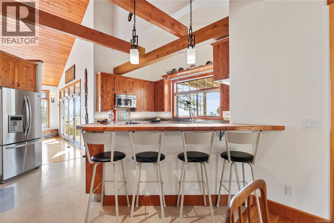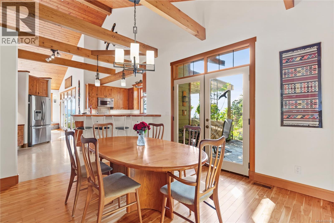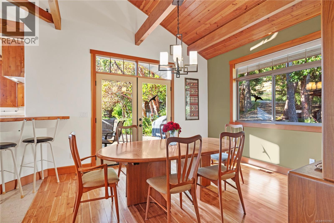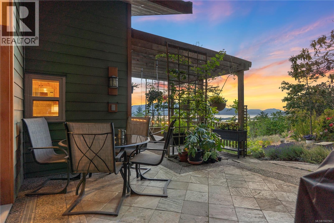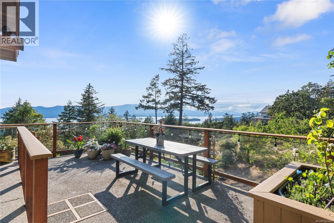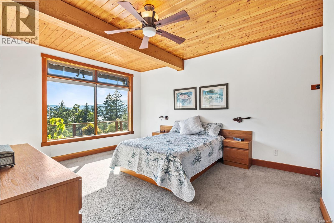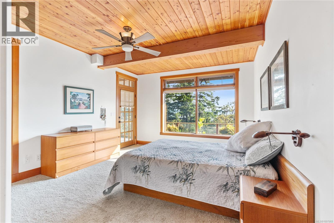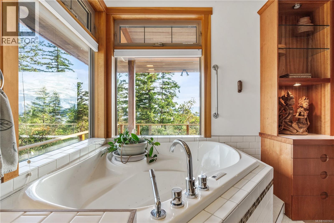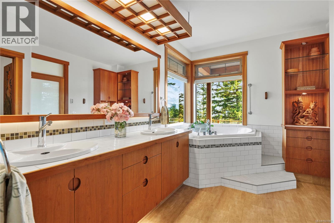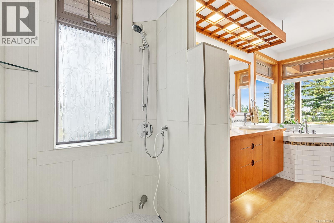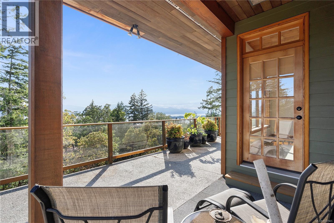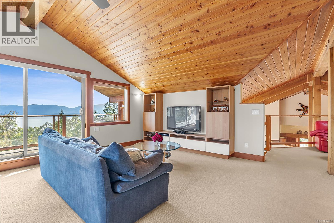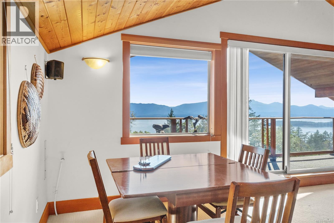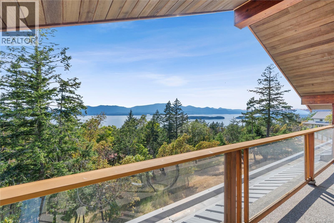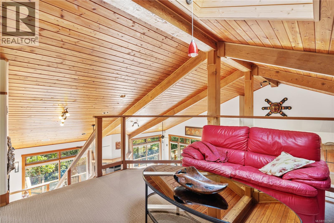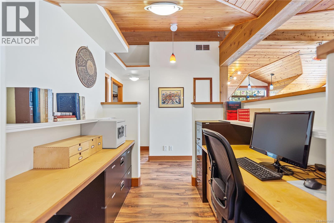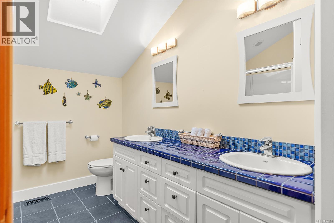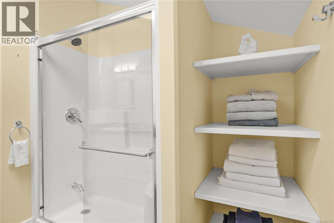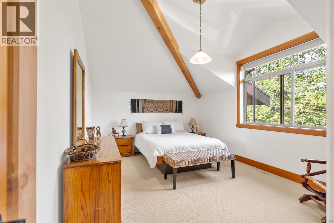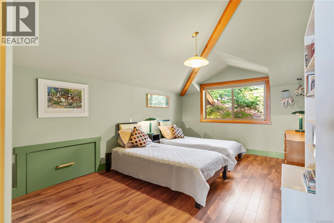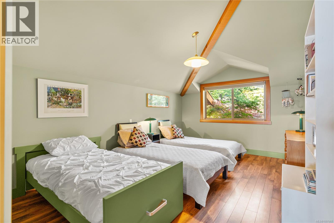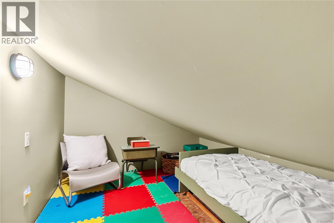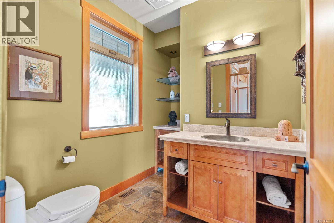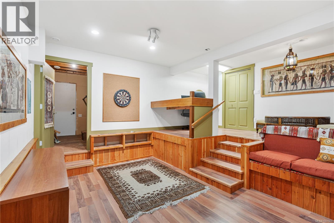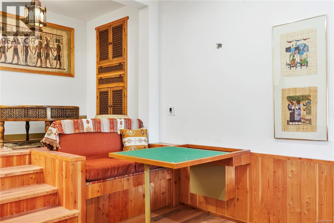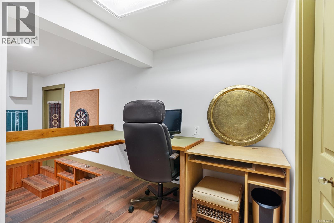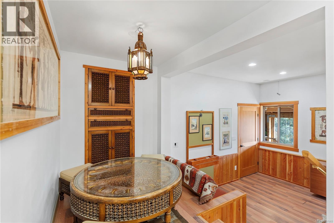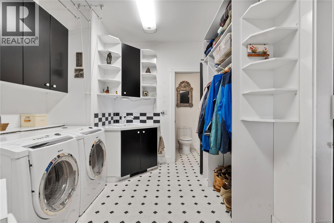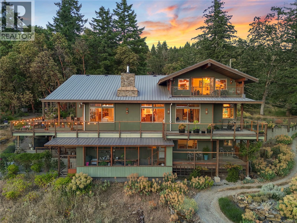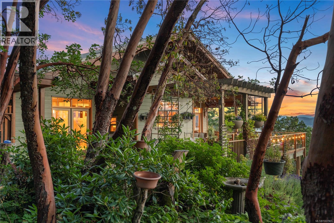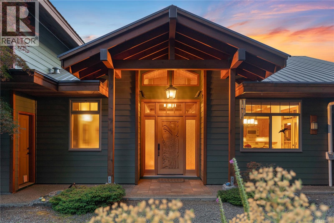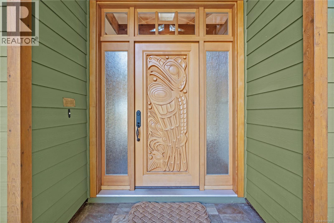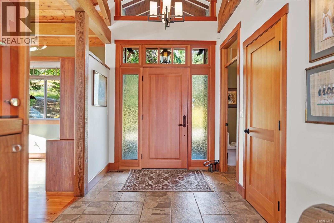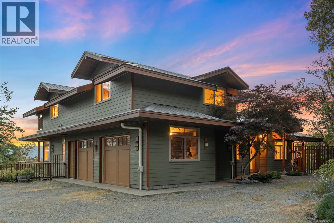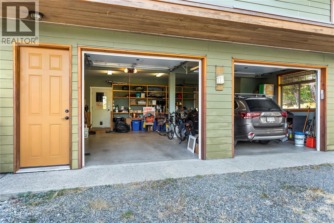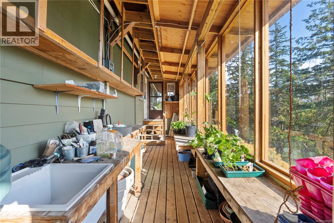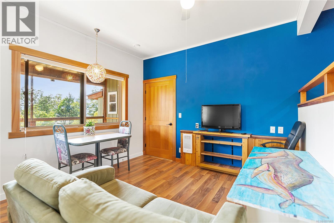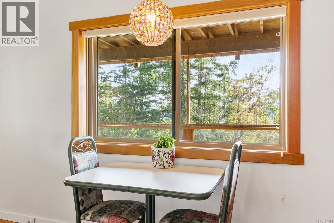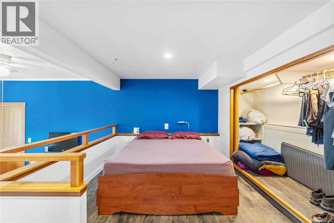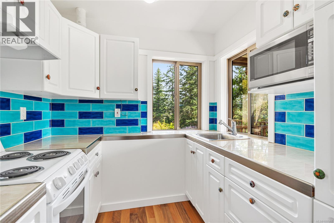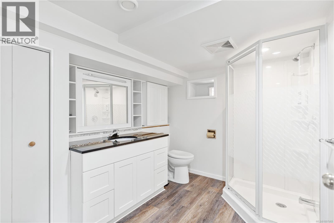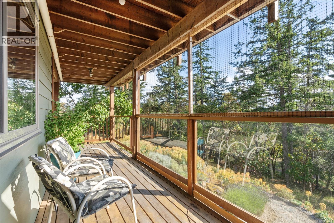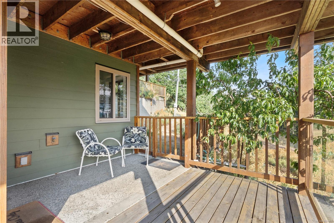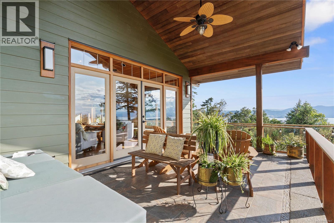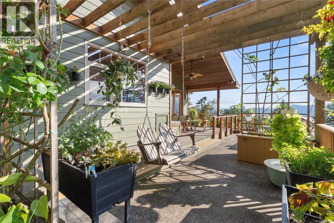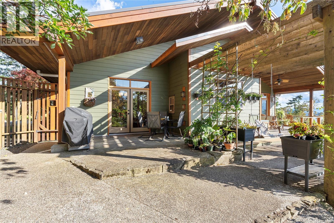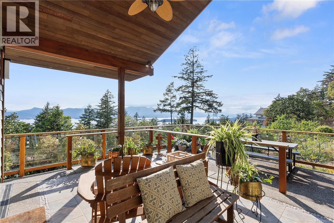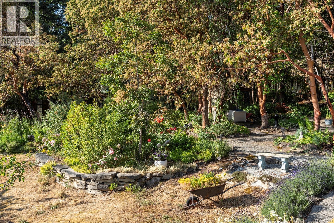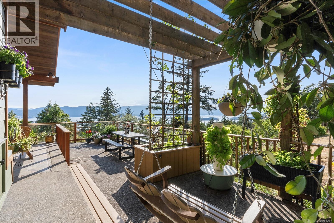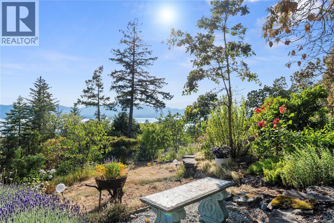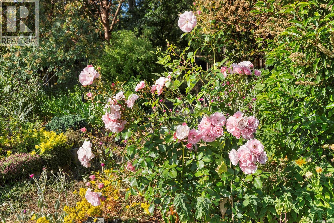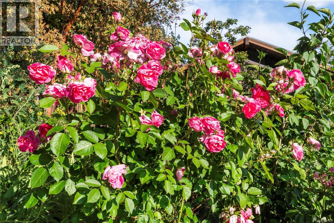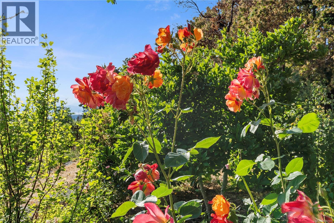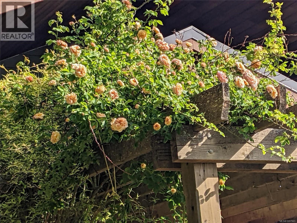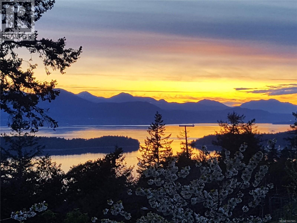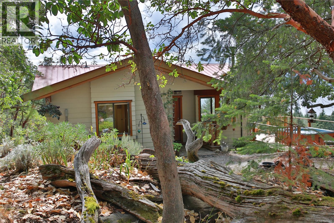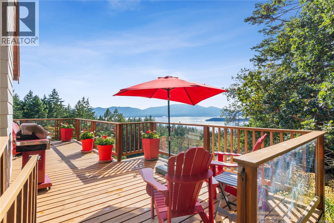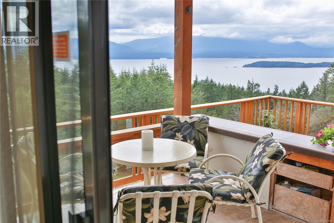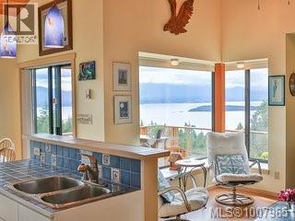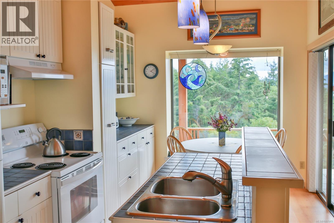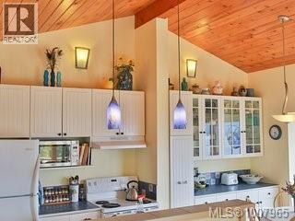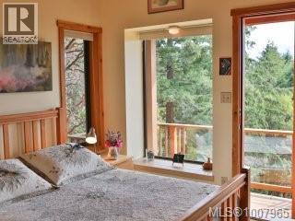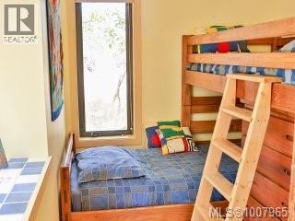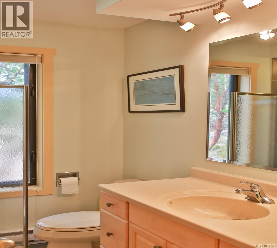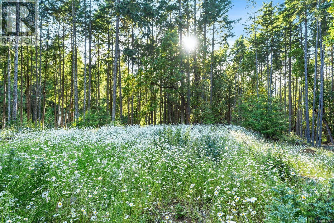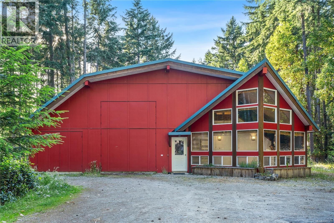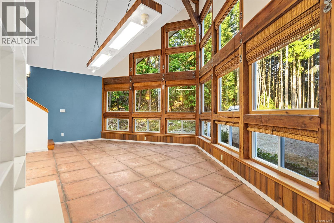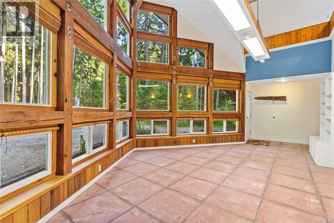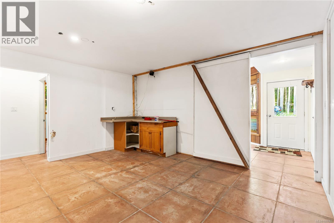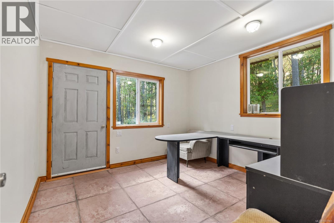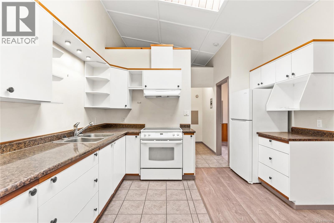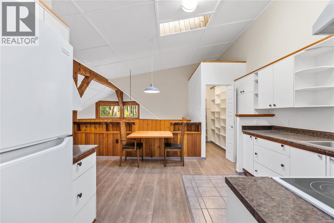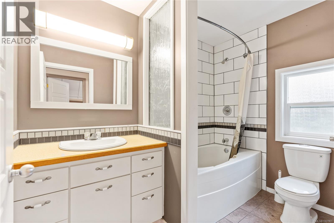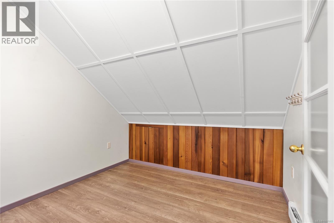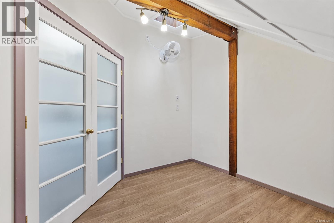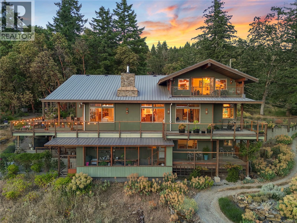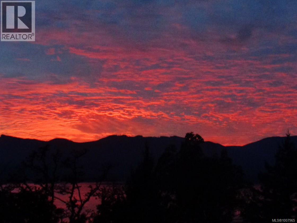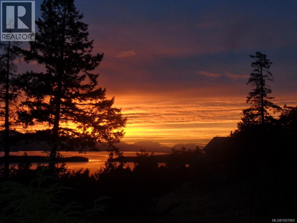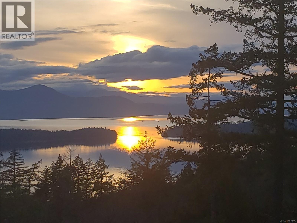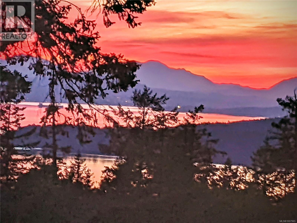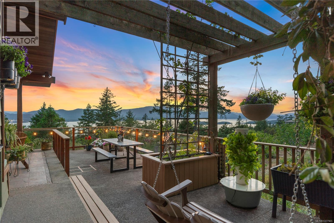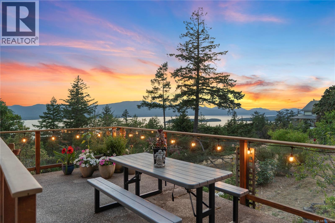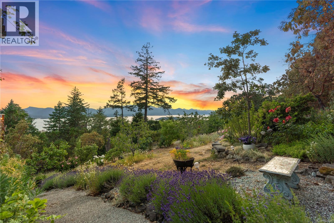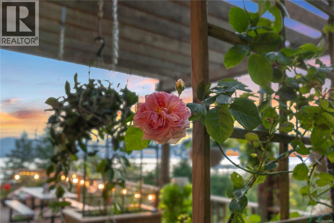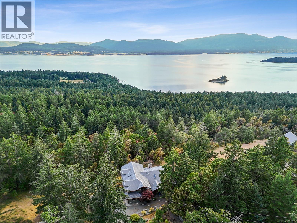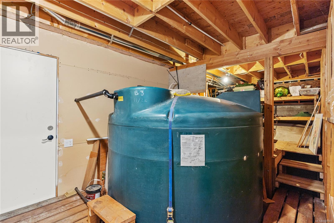248 Suneagle Dr Salt Spring, British Columbia V8K 1E5
$2,800,000
This stunning 5-acre Salt Spring Island Estate pairs panoramic NW-facing ocean views and spectacular sunsets with rare investment potential. The 4,000+ sqft. Craftsman-inspired custom built home showcases vaulted fir ceilings, teak floors, chef’s kitchen, spa ensuite, and expansive decks designed for entertaining against a coastal backdrop. A self-contained 1-bed suite is perfect for guests, income, or an on-site caretaker. The 2-bed cottage delivers consistent income from loyal short-term rentals, while the 3000 sqft. studio/workshop offers a suite, creative flex space, workshop and RV/boat storage. With two separate driveways, fire-resistant construction, an advanced purified water catchment system, and landscaped gardens of fruit trees, roses, and walking paths, this estate is ideal for multi-generational living, extra income generator, or an unforgettable private retreat. Discover the rare balance of elevated coastal living and income opportunity—your Salt Spring estate awaits! (id:62288)
Property Details
| MLS® Number | 1007965 |
| Property Type | Single Family |
| Neigbourhood | Salt Spring |
| Features | Acreage |
| Parking Space Total | 10 |
| Plan | Vip38999 |
| Structure | Greenhouse, Shed, Workshop, Patio(s) |
| View Type | Ocean View |
Building
| Bathroom Total | 5 |
| Bedrooms Total | 6 |
| Architectural Style | Westcoast |
| Constructed Date | 2010 |
| Cooling Type | Central Air Conditioning |
| Fireplace Present | Yes |
| Fireplace Total | 2 |
| Heating Fuel | Wood, Other |
| Heating Type | Baseboard Heaters, Forced Air, Heat Pump |
| Size Interior | 8,870 Ft2 |
| Total Finished Area | 6849 Sqft |
| Type | House |
Land
| Access Type | Road Access |
| Acreage | Yes |
| Size Irregular | 5.45 |
| Size Total | 5.45 Ac |
| Size Total Text | 5.45 Ac |
| Zoning Type | Residential |
Rooms
| Level | Type | Length | Width | Dimensions |
|---|---|---|---|---|
| Second Level | Balcony | 23 ft | 5 ft | 23 ft x 5 ft |
| Second Level | Bathroom | 11 ft | 9 ft | 11 ft x 9 ft |
| Second Level | Bedroom | 11 ft | 15 ft | 11 ft x 15 ft |
| Second Level | Bedroom | 11 ft | 17 ft | 11 ft x 17 ft |
| Second Level | Office | 7 ft | 9 ft | 7 ft x 9 ft |
| Second Level | Den | 10 ft | 10 ft x Measurements not available | |
| Second Level | Family Room | 23 ft | 17 ft | 23 ft x 17 ft |
| Lower Level | Recreation Room | 13 ft | 17 ft | 13 ft x 17 ft |
| Lower Level | Storage | 27 ft | 12 ft | 27 ft x 12 ft |
| Main Level | Patio | 12' x 19' | ||
| Main Level | Ensuite | 10' x 17' | ||
| Main Level | Primary Bedroom | 13 ft | 15 ft | 13 ft x 15 ft |
| Main Level | Living Room | 23' x 23' | ||
| Main Level | Kitchen | 18' x 13' | ||
| Main Level | Dining Room | 12' x 13' | ||
| Main Level | Laundry Room | 10' x 14' | ||
| Main Level | Bathroom | 10' x 7' | ||
| Additional Accommodation | Bathroom | 9 ft | 9 ft | 9 ft x 9 ft |
| Additional Accommodation | Kitchen | 10 ft | 8 ft | 10 ft x 8 ft |
| Additional Accommodation | Primary Bedroom | 13 ft | 9 ft | 13 ft x 9 ft |
| Additional Accommodation | Living Room | 14 ft | 11 ft | 14 ft x 11 ft |
| Auxiliary Building | Primary Bedroom | 9 ft | 12 ft | 9 ft x 12 ft |
| Auxiliary Building | Bathroom | 8 ft | 9 ft | 8 ft x 9 ft |
| Auxiliary Building | Bedroom | 11 ft | 8 ft | 11 ft x 8 ft |
| Auxiliary Building | Dining Room | 9 ft | 8 ft | 9 ft x 8 ft |
| Auxiliary Building | Kitchen | 10 ft | 8 ft | 10 ft x 8 ft |
| Auxiliary Building | Living Room | 10 ft | 12 ft | 10 ft x 12 ft |
https://www.realtor.ca/real-estate/28769892/248-suneagle-dr-salt-spring-salt-spring
Contact Us
Contact us for more information

Allie Hampton
www.alliehampton.com/
www.facebook.com/AllieHamptonRealEstate
www.instagram.com/alliehamptonrealestate/
301-3450 Uptown Boulevard
Victoria, British Columbia V8Z 0B9
(833) 817-6506
www.exprealty.ca/

