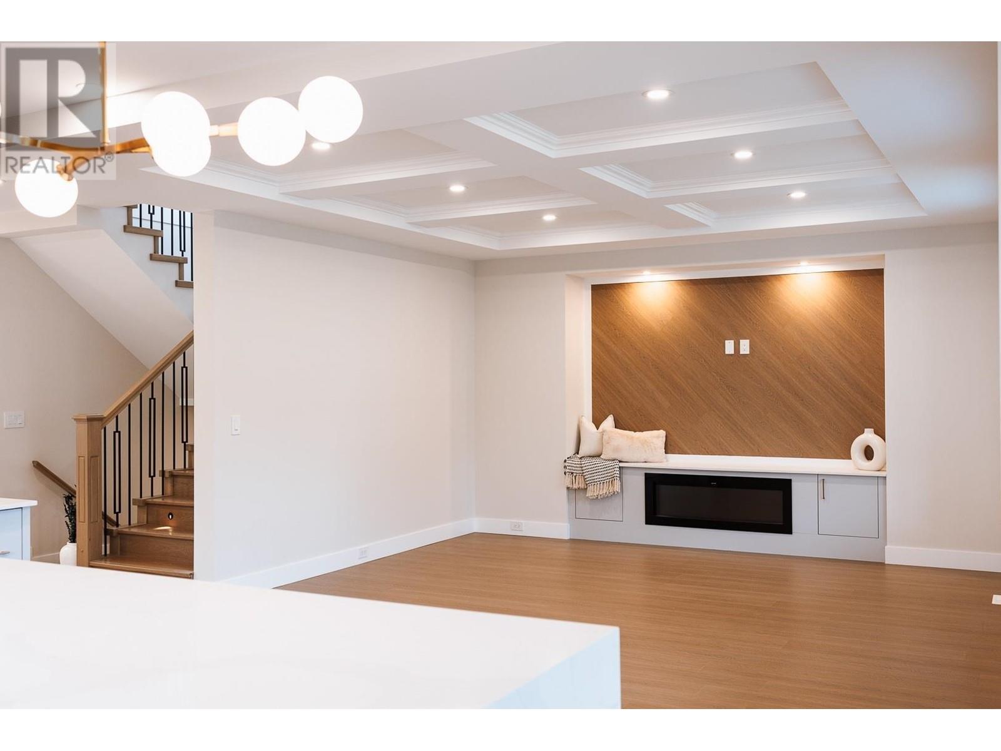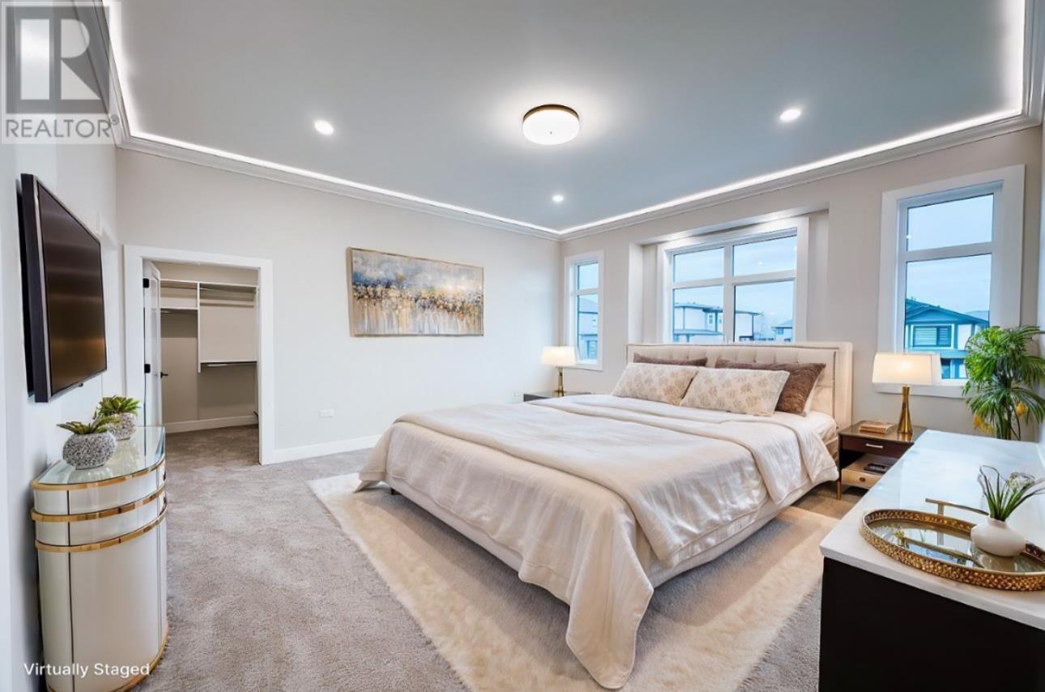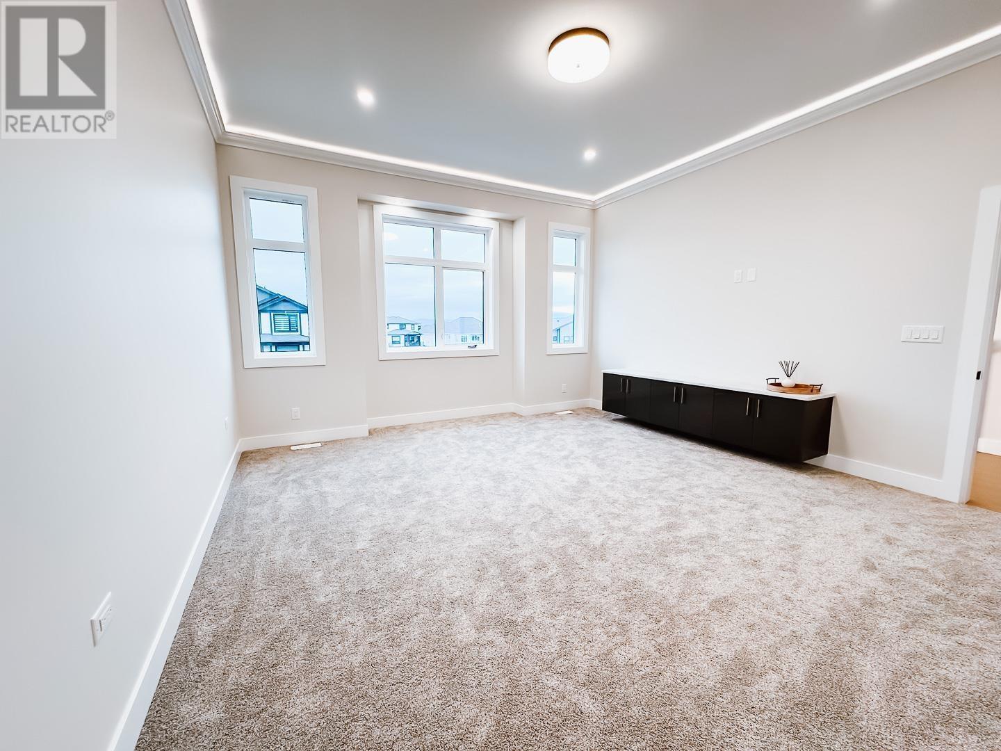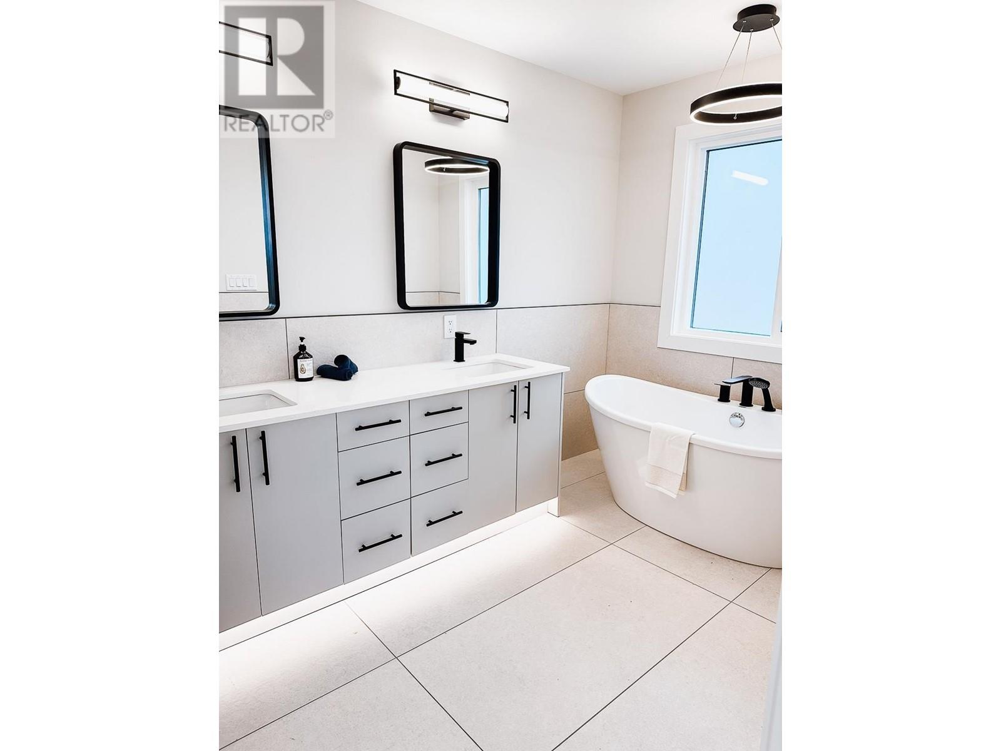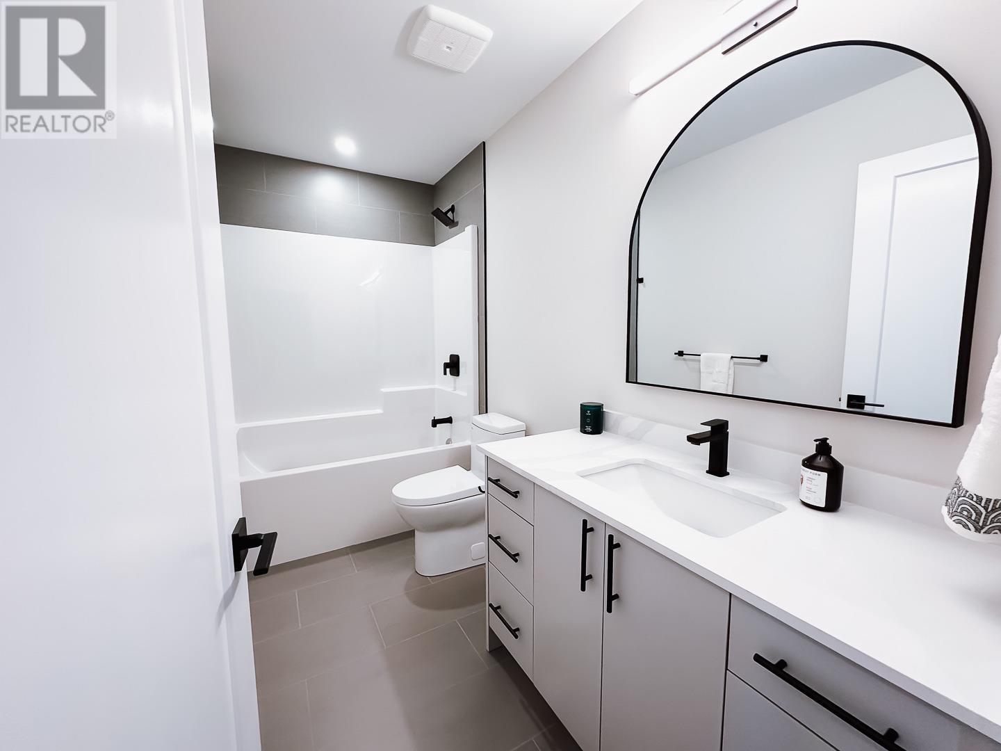2467 Rowe Street Prince George, British Columbia V2N 0B9
$1,044,000
* PREC - Personal Real Estate Corporation. Welcome to your dream home in the prestigious University Heights. This executive residence boasts 4 bedrooms + a den/office, and 4 bathrooms, alongside a 1-bedroom, 1-bath suite. With ensuites in two of the upstairs bedrooms, morning routines and evening retreats have never felt so luxurious. The triple garage offers ample space for vehicles, storage, or even a workshop. Nestled in a highly sought-after neighborhood, you'll enjoy the perfect blend of quiet sophistication and accessibility. Imagine starting your mornings with coffee on the patio, walking to nearby amenities, or entertaining effortlessly in the open-concept living spaces. This home is more than a residence-it's a lifestyle upgrade. Don't wait. The life you've been dreaming of is here. *Some photos have been virtually staged* (id:62288)
Property Details
| MLS® Number | R3000784 |
| Property Type | Single Family |
Building
| Bathroom Total | 5 |
| Bedrooms Total | 5 |
| Amenities | Fireplace(s) |
| Basement Development | Finished |
| Basement Type | Full (finished) |
| Constructed Date | 2024 |
| Construction Style Attachment | Detached |
| Exterior Finish | Composite Siding |
| Fireplace Present | Yes |
| Fireplace Total | 1 |
| Foundation Type | Concrete Perimeter |
| Heating Fuel | Natural Gas |
| Heating Type | Forced Air |
| Roof Material | Asphalt Shingle |
| Roof Style | Conventional |
| Stories Total | 3 |
| Size Interior | 3,534 Ft2 |
| Type | House |
| Utility Water | Municipal Water |
Parking
| Garage | 3 |
Land
| Acreage | No |
| Size Irregular | 8612 |
| Size Total | 8612 Sqft |
| Size Total Text | 8612 Sqft |
Rooms
| Level | Type | Length | Width | Dimensions |
|---|---|---|---|---|
| Above | Primary Bedroom | 15 ft ,1 in | 14 ft ,7 in | 15 ft ,1 in x 14 ft ,7 in |
| Above | Other | 10 ft | 6 ft ,6 in | 10 ft x 6 ft ,6 in |
| Above | Bedroom 3 | 14 ft ,5 in | 11 ft ,1 in | 14 ft ,5 in x 11 ft ,1 in |
| Above | Bedroom 4 | 12 ft ,1 in | 10 ft ,3 in | 12 ft ,1 in x 10 ft ,3 in |
| Above | Bedroom 5 | 12 ft ,2 in | 10 ft ,7 in | 12 ft ,2 in x 10 ft ,7 in |
| Basement | Bedroom 2 | 10 ft | 12 ft ,3 in | 10 ft x 12 ft ,3 in |
| Basement | Kitchen | 11 ft ,5 in | 7 ft ,6 in | 11 ft ,5 in x 7 ft ,6 in |
| Basement | Living Room | 17 ft ,5 in | 15 ft ,6 in | 17 ft ,5 in x 15 ft ,6 in |
| Basement | Recreational, Games Room | 15 ft ,1 in | 11 ft ,8 in | 15 ft ,1 in x 11 ft ,8 in |
| Main Level | Dining Room | 12 ft ,1 in | 10 ft ,6 in | 12 ft ,1 in x 10 ft ,6 in |
| Main Level | Kitchen | 13 ft | 11 ft ,6 in | 13 ft x 11 ft ,6 in |
| Main Level | Office | 12 ft ,4 in | 10 ft ,7 in | 12 ft ,4 in x 10 ft ,7 in |
| Main Level | Living Room | 17 ft | 15 ft ,6 in | 17 ft x 15 ft ,6 in |
| Main Level | Mud Room | 8 ft | 7 ft ,3 in | 8 ft x 7 ft ,3 in |
| Main Level | Foyer | 13 ft ,3 in | 6 ft | 13 ft ,3 in x 6 ft |
https://www.realtor.ca/real-estate/28288813/2467-rowe-street-prince-george
Contact Us
Contact us for more information

Carrie Nicholson
Personal Real Estate Corporation
2005 Highway 97 South
Prince George, British Columbia V2N 7A3
(833) 817-6506
(778) 508-7639
Decoa Nicholson
2005 Highway 97 South
Prince George, British Columbia V2N 7A3
(833) 817-6506
(778) 508-7639









