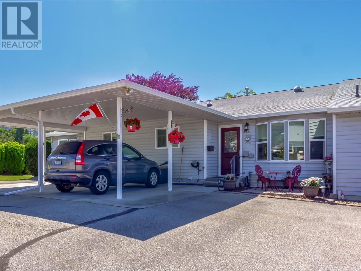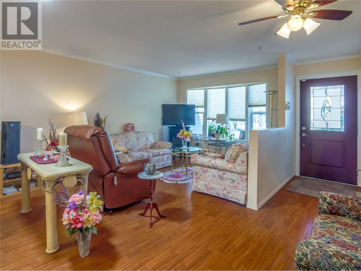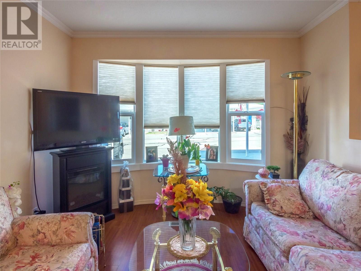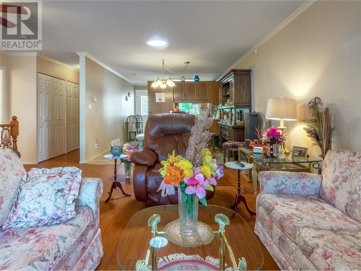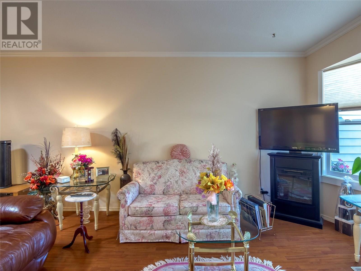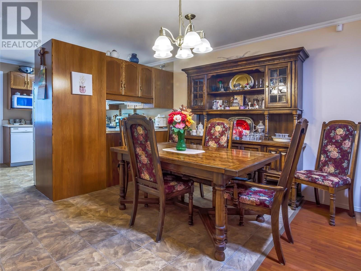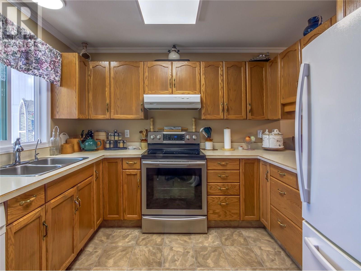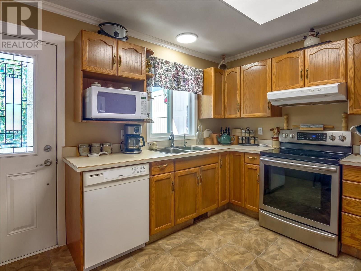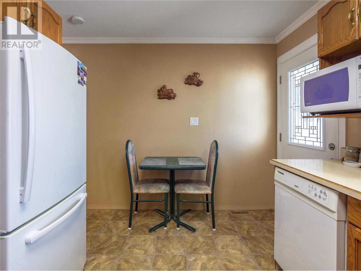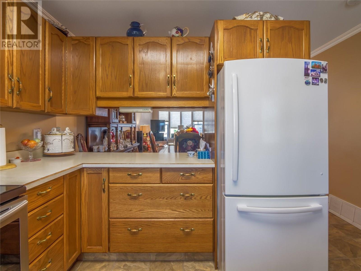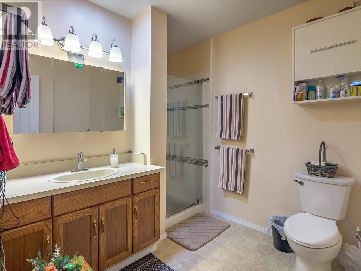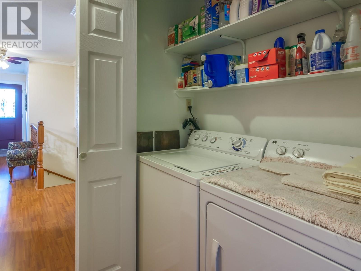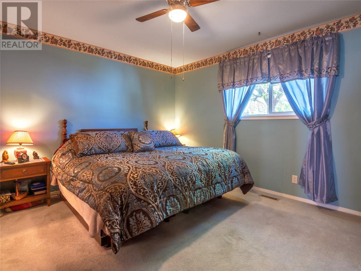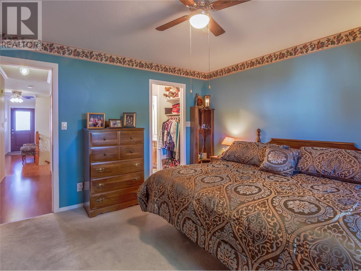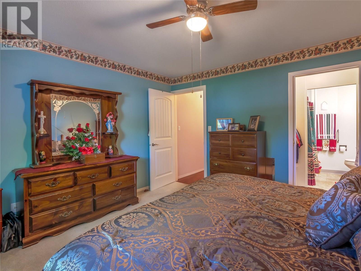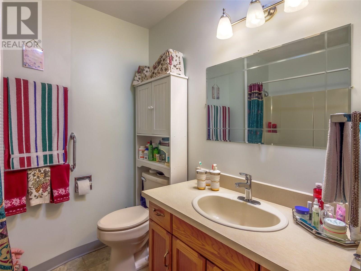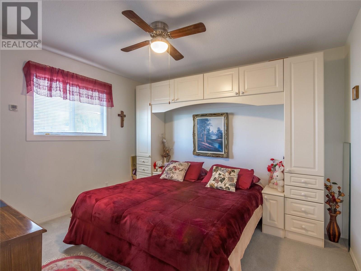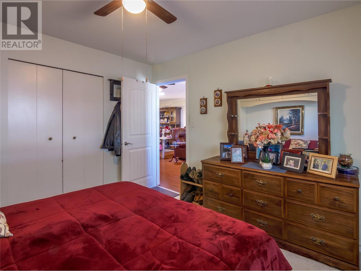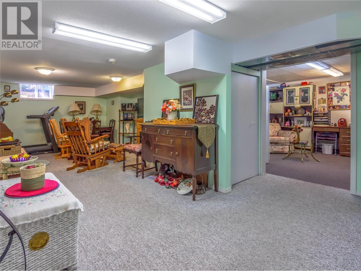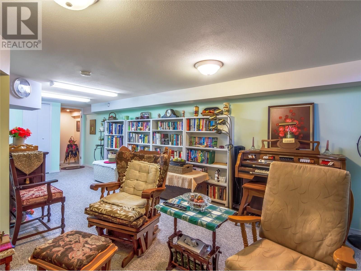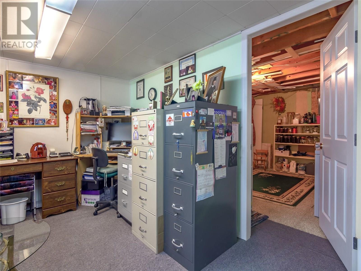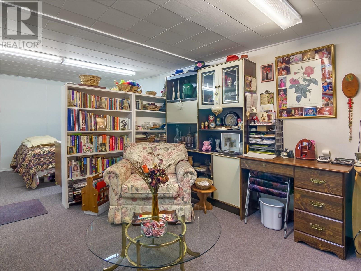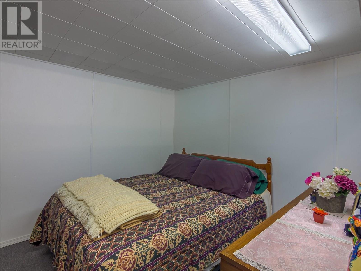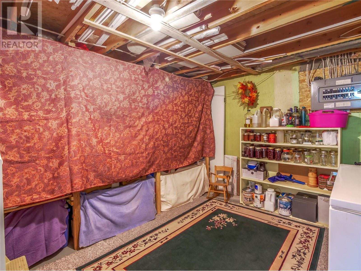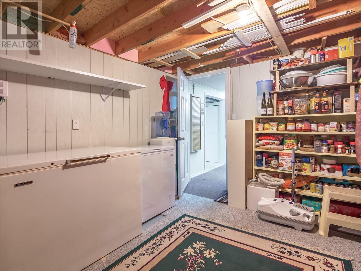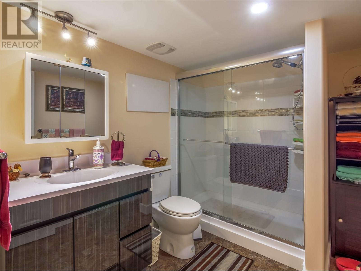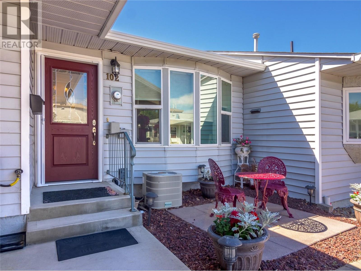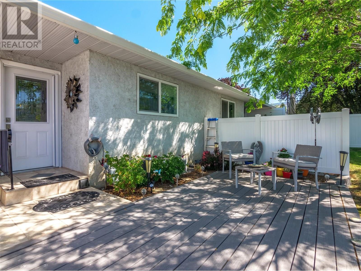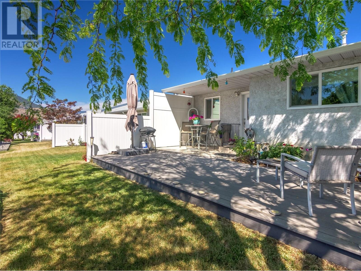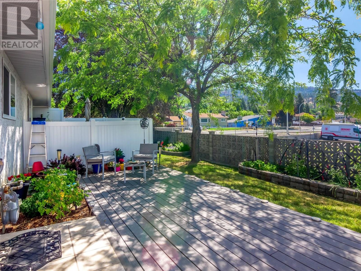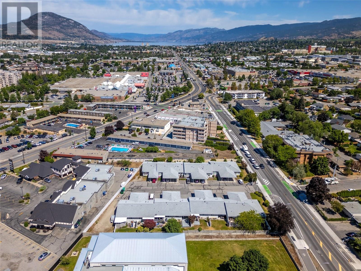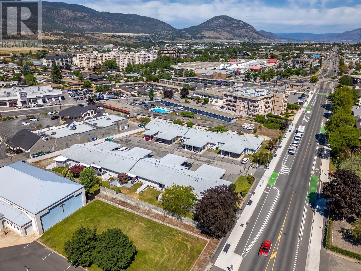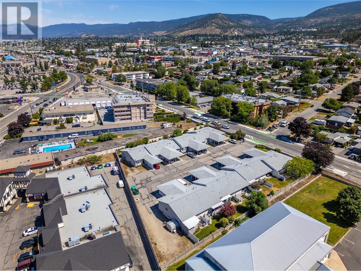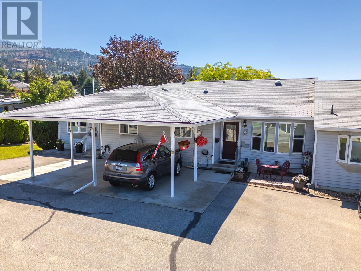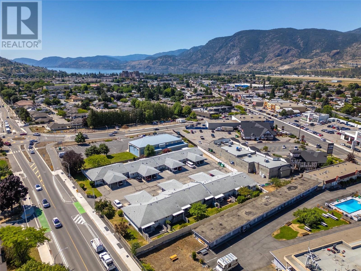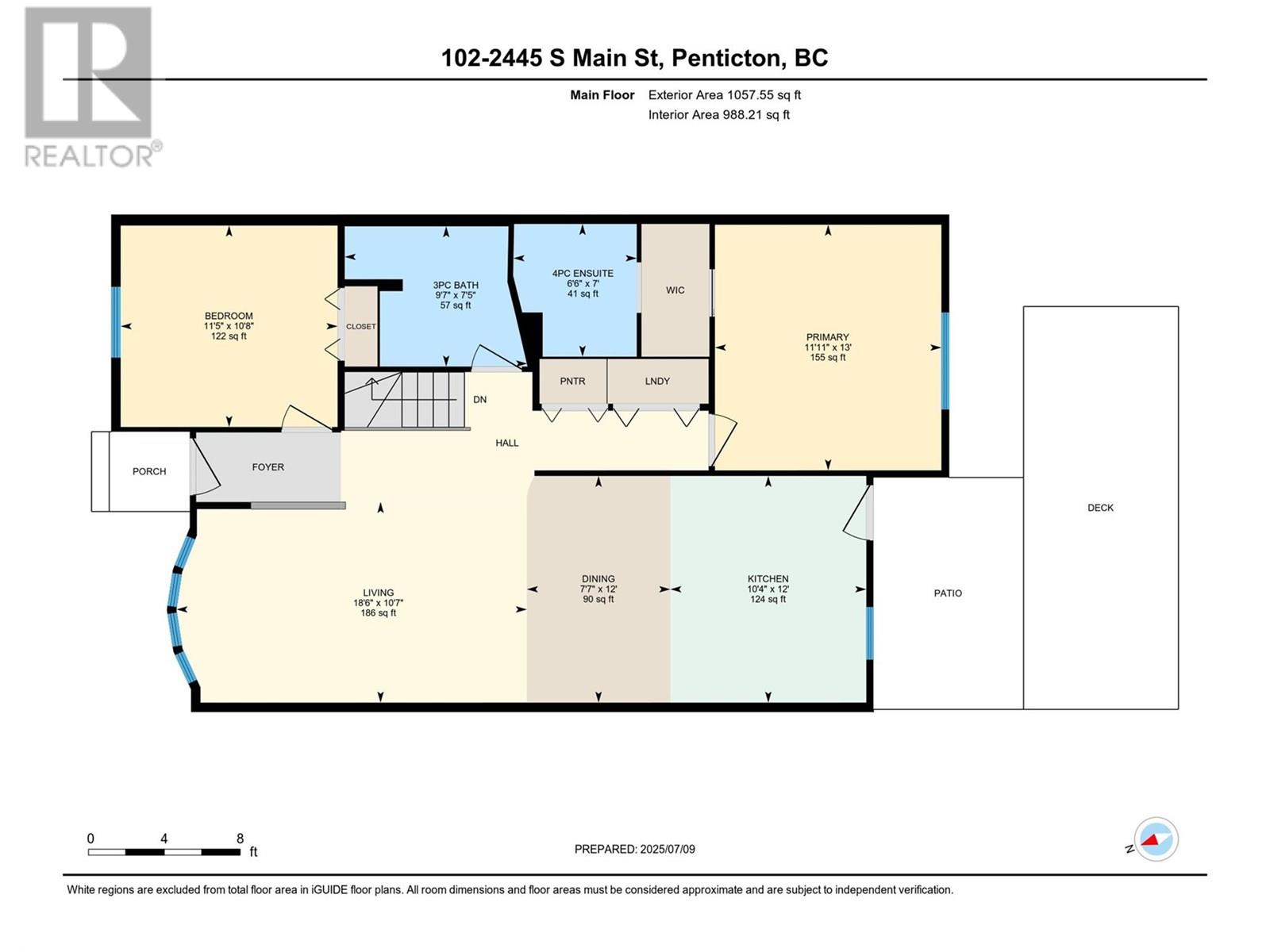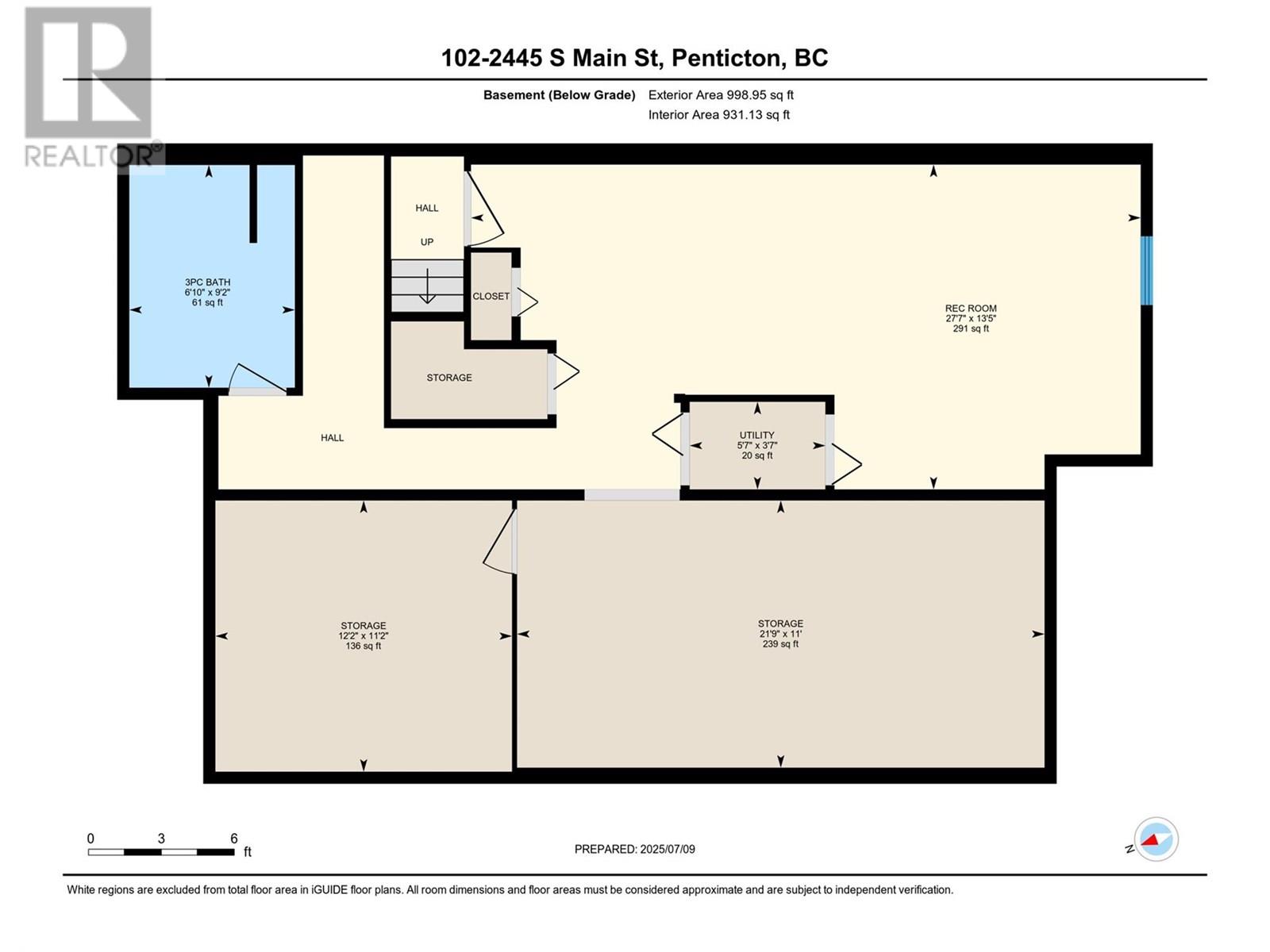2445 South Main Street Unit# 102 Penticton, British Columbia V2A 5J1
$439,000Maintenance, Sewer, Water
$350 Monthly
Maintenance, Sewer, Water
$350 MonthlyAttention Retires! Welcome to Lantern Court, a well run 55+ complex designed with seniors in mind. Walking distance to shops and amenities like Cherry Lane Malls, London Drugs, restaurants and more. This South facing unit has convenient one level living with the added bonus of the basement for storage and added living. The main floor is 1057sqft, as you enter the front door there is a spacious and bright living room and dining room, with laminate floors, large windows, and plenty of room for entertaining. The well laid out kitchen features plenty of cabinet space, a great layout, and faces the back yard of the home complete with a large composite deck, and a covered patio space. There is a good sixed second bedroom and guest bathroom, plus the spacious primary bedroom with walk in closet and full ensuite bathroom. Downstairs you’ll find another 982sqft finished with a large rec room, tons of storage, plenty if space for visiting family or hobbies and a three piece bathroom. Enjoy the low maintenance convenience this home offers while not compromising on space! (id:62288)
Property Details
| MLS® Number | 10354611 |
| Property Type | Single Family |
| Neigbourhood | Main South |
| Community Name | LANTERN COURT |
| Community Features | Pets Not Allowed, Seniors Oriented |
| Parking Space Total | 2 |
Building
| Bathroom Total | 3 |
| Bedrooms Total | 2 |
| Appliances | Range, Refrigerator, Dishwasher, Dryer, Washer |
| Basement Type | Full |
| Constructed Date | 1990 |
| Construction Style Attachment | Attached |
| Cooling Type | Central Air Conditioning |
| Exterior Finish | Vinyl Siding |
| Heating Type | Forced Air |
| Roof Material | Asphalt Shingle |
| Roof Style | Unknown |
| Stories Total | 1 |
| Size Interior | 2,055 Ft2 |
| Type | Row / Townhouse |
| Utility Water | Municipal Water |
Parking
| Carport |
Land
| Acreage | No |
| Sewer | Municipal Sewage System |
| Size Total Text | Under 1 Acre |
| Zoning Type | Unknown |
Rooms
| Level | Type | Length | Width | Dimensions |
|---|---|---|---|---|
| Basement | 3pc Bathroom | Measurements not available | ||
| Main Level | 3pc Bathroom | 9'7'' x 7'5'' | ||
| Main Level | Bedroom | 11'5'' x 10'8'' | ||
| Main Level | 4pc Ensuite Bath | 7' x 6'6'' | ||
| Main Level | Primary Bedroom | 13' x 11'11'' | ||
| Main Level | Dining Room | 12' x 7'7'' | ||
| Main Level | Living Room | 18'6'' x 10'7'' | ||
| Main Level | Kitchen | 12' x 10'4'' |
https://www.realtor.ca/real-estate/28587905/2445-south-main-street-unit-102-penticton-main-south
Contact Us
Contact us for more information
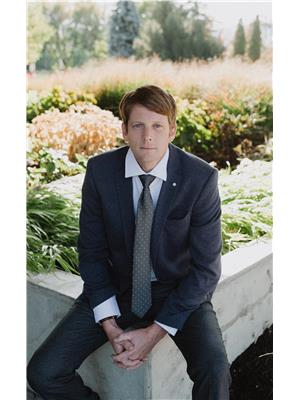
Stephen Fox
Personal Real Estate Corporation
302 Eckhardt Avenue West
Penticton, British Columbia V2A 2A9
(250) 492-2266
(250) 492-3005
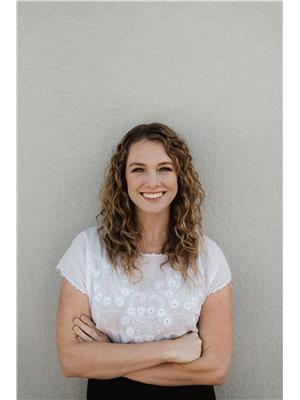
Diane Fox
Personal Real Estate Corporation
302 Eckhardt Avenue West
Penticton, British Columbia V2A 2A9
(250) 492-2266
(250) 492-3005

Philip Fox
Personal Real Estate Corporation
302 Eckhardt Avenue West
Penticton, British Columbia V2A 2A9
(250) 492-2266
(250) 492-3005

