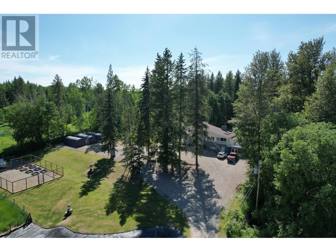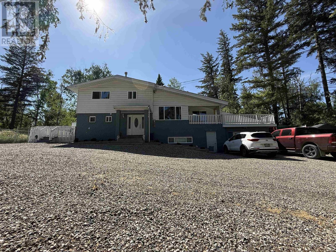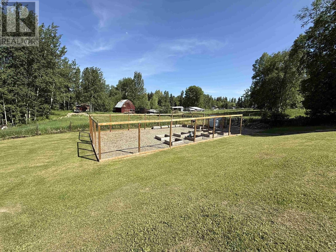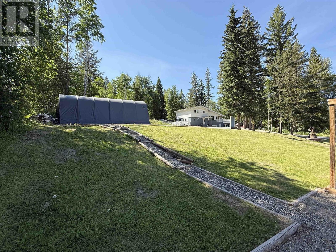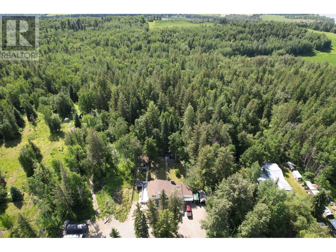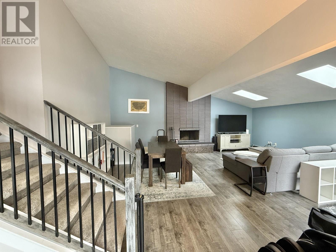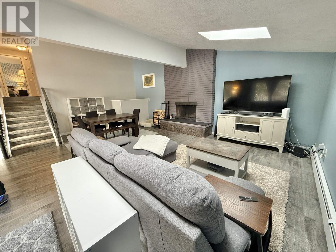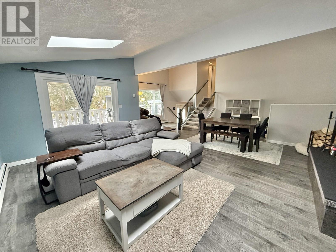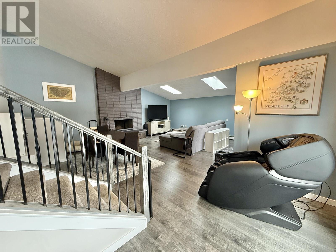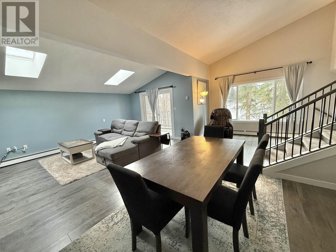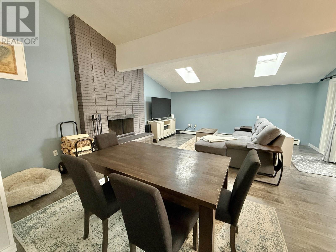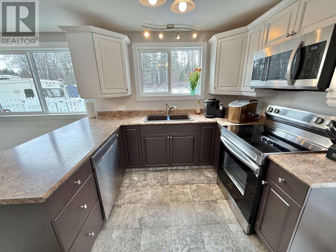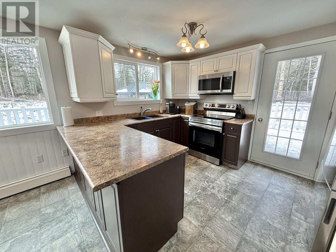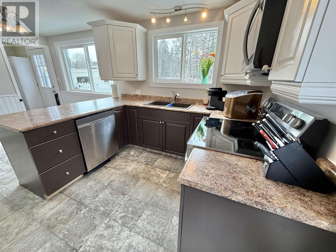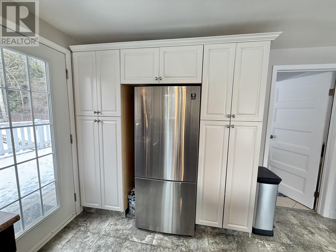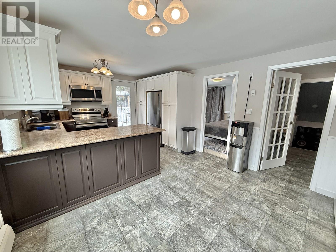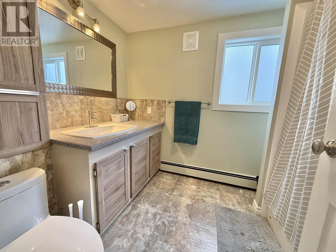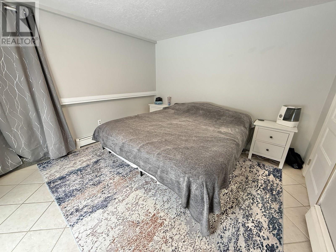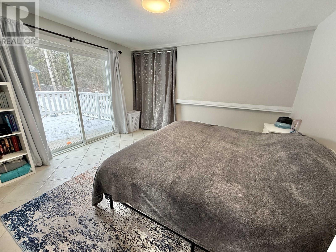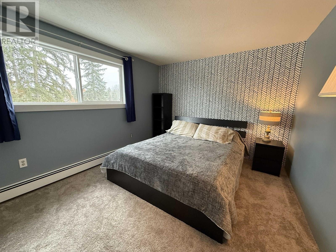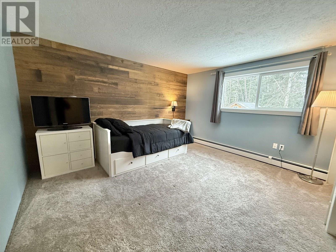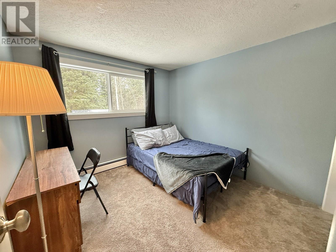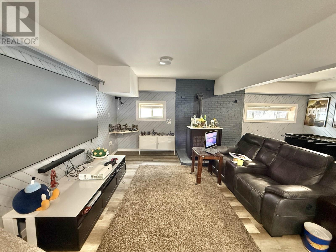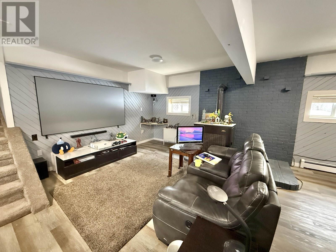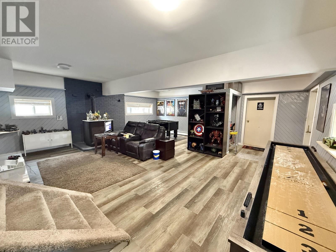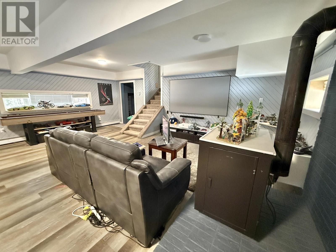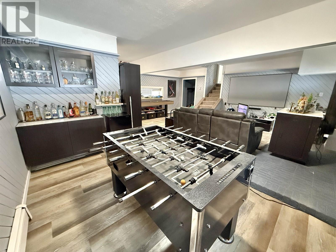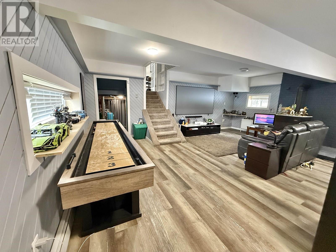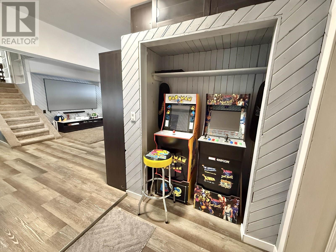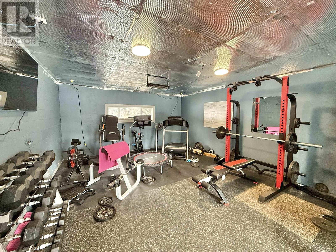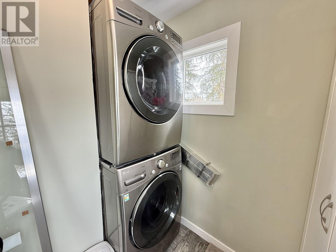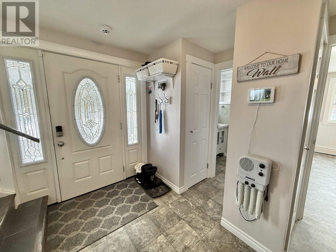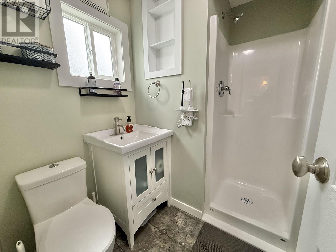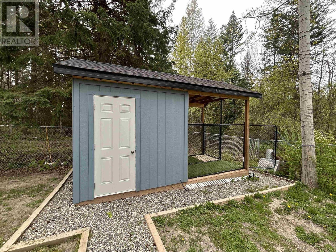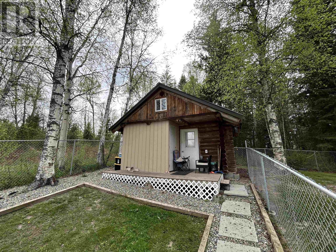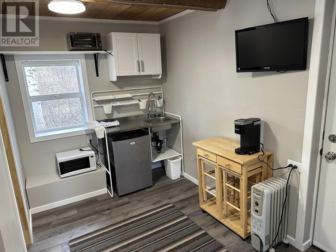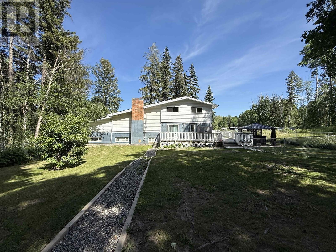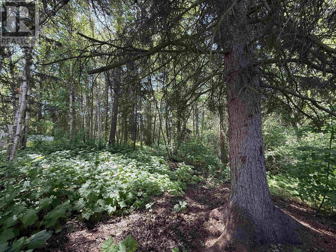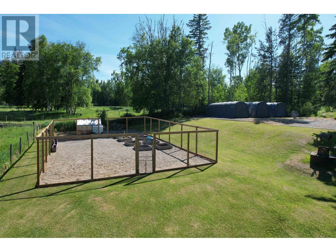2434 Red Bluff Road Quesnel, British Columbia V2J 6C2
$549,900
* PREC - Personal Real Estate Corporation. Desirable RICHBAR area! Updated 4 bed, 2 bath - 4 level split home on 3.45 ACRES. Many great features including 12' vaulted ceilings in the living room, laundry on the main, great media area/rec-room and dry bar down, and a secret storage room behind the bookcase! Just some of the updates include carpet, vinyl floors, doors & windows, and the updated 4 pc bath upstairs including new vanity. This home also has updated electrical and a new well pump. 16x22 Garage has been converted to a gym - keep as a gym or easily convert back. Large outdoor deck, fenced yard, heated dog kennel, and a separate 16x14 guest cabin. Massive, fenced garden with raised beds, sea can, 4 covered shelters, and a turnaround driveway! Acreages in this area are highly sought after, so don't wait on this one! (id:62288)
Property Details
| MLS® Number | R3014653 |
| Property Type | Single Family |
| Storage Type | Storage |
Building
| Bathroom Total | 2 |
| Bedrooms Total | 4 |
| Appliances | Washer, Dryer, Refrigerator, Stove, Dishwasher |
| Basement Development | Finished |
| Basement Type | Full (finished) |
| Constructed Date | 1978 |
| Construction Style Attachment | Detached |
| Construction Style Split Level | Split Level |
| Fireplace Present | Yes |
| Fireplace Total | 2 |
| Foundation Type | Concrete Block |
| Heating Fuel | Natural Gas |
| Heating Type | Hot Water, Radiant/infra-red Heat |
| Roof Material | Asphalt Shingle |
| Roof Style | Conventional |
| Stories Total | 4 |
| Size Interior | 2,539 Ft2 |
| Type | House |
| Utility Water | Ground-level Well |
Parking
| Garage | 2 |
| Open |
Land
| Acreage | Yes |
| Size Irregular | 3.45 |
| Size Total | 3.45 Ac |
| Size Total Text | 3.45 Ac |
Rooms
| Level | Type | Length | Width | Dimensions |
|---|---|---|---|---|
| Above | Dining Room | 11 ft ,5 in | 12 ft ,6 in | 11 ft ,5 in x 12 ft ,6 in |
| Above | Living Room | 11 ft ,8 in | 16 ft ,9 in | 11 ft ,8 in x 16 ft ,9 in |
| Basement | Family Room | 22 ft | 22 ft ,2 in | 22 ft x 22 ft ,2 in |
| Basement | Storage | 13 ft | 8 ft ,9 in | 13 ft x 8 ft ,9 in |
| Basement | Recreational, Games Room | 14 ft ,1 in | 21 ft ,6 in | 14 ft ,1 in x 21 ft ,6 in |
| Main Level | Foyer | 5 ft ,7 in | 10 ft ,1 in | 5 ft ,7 in x 10 ft ,1 in |
| Main Level | Dining Nook | 11 ft ,1 in | 7 ft ,6 in | 11 ft ,1 in x 7 ft ,6 in |
| Main Level | Laundry Room | 5 ft ,9 in | 4 ft ,1 in | 5 ft ,9 in x 4 ft ,1 in |
| Main Level | Kitchen | 9 ft ,3 in | 11 ft ,1 in | 9 ft ,3 in x 11 ft ,1 in |
| Main Level | Primary Bedroom | 11 ft ,1 in | 12 ft ,4 in | 11 ft ,1 in x 12 ft ,4 in |
| Upper Level | Bedroom 2 | 11 ft ,4 in | 10 ft ,2 in | 11 ft ,4 in x 10 ft ,2 in |
| Upper Level | Bedroom 3 | 11 ft ,2 in | 13 ft ,2 in | 11 ft ,2 in x 13 ft ,2 in |
| Upper Level | Bedroom 4 | 9 ft ,1 in | 9 ft ,4 in | 9 ft ,1 in x 9 ft ,4 in |
https://www.realtor.ca/real-estate/28455308/2434-red-bluff-road-quesnel
Contact Us
Contact us for more information
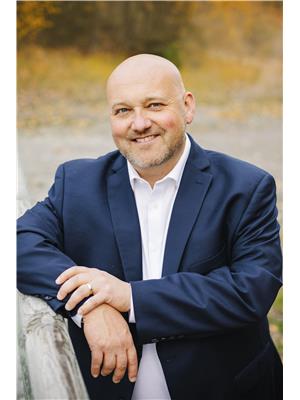
Scott Klassen
PREC - Scott & Krystina
www.scottklassen.com/
www.facebook.com/scottklassenrealestate/
www.linkedin.com/in/scottklassenrealtor/
310 St Laurent Ave
Quesnel, British Columbia V2J 5A3
(250) 985-2100
(250) 992-8833
www.century21.ca/energyrealty
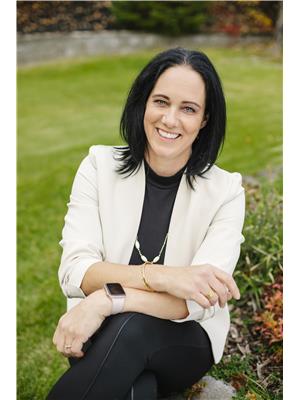
Krystina Klassen
Scott & Krystina
krystinaklassen.c21.ca/
www.facebook.com/scottklassenrealestate
310 St Laurent Ave
Quesnel, British Columbia V2J 5A3
(250) 985-2100
(250) 992-8833
www.century21.ca/energyrealty

